Bathroom Design Ideas with Beige Walls and a Sliding Shower Screen
Refine by:
Budget
Sort by:Popular Today
1 - 20 of 6,294 photos
Item 1 of 3

Our clients had been in their home since the early 1980’s and decided it was time for some updates. We took on the kitchen, two bathrooms and a powder room.
This petite master bathroom primarily had storage and space planning challenges. Since the wife uses a larger bath down the hall, this bath is primarily the husband’s domain and was designed with his needs in mind. We started out by converting an existing alcove tub to a new shower since the tub was never used. The custom shower base and decorative tile are now visible through the glass shower door and help to visually elongate the small room. A Kohler tailored vanity provides as much storage as possible in a small space, along with a small wall niche and large medicine cabinet to supplement. “Wood” plank tile, specialty wall covering and the darker vanity and glass accents give the room a more masculine feel as was desired. Floor heating and 1 piece ceramic vanity top add a bit of luxury to this updated modern feeling space.
Designed by: Susan Klimala, CKD, CBD
Photography by: Michael Alan Kaskel
For more information on kitchen and bath design ideas go to: www.kitchenstudio-ge.com

Bathroom Lighting: Pendant Light | Bathroom Vanity: Painted Green-Grey Cabinetry with Hand-rubbed Bronze Drawer and Door Pulls; Quartz Countertop; White Porcelain Vessel Sink with Hand-rubbed Bronze Faucet; Round Black Framed Mirror | Bathroom Shower over Tub: Straight Patterned Taupe Glazed Subway Tile; Matte Black Shower Hardware; Glass Shower Doors
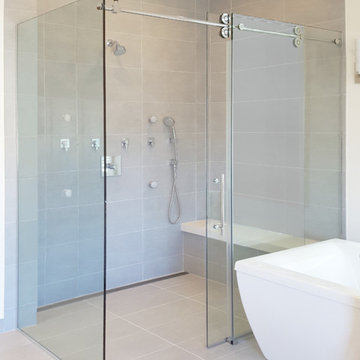
Inspiration for a contemporary master bathroom in Chicago with a curbless shower, gray tile, porcelain tile, beige walls, porcelain floors, grey floor and a sliding shower screen.

Large 3/4 bathroom in Other with raised-panel cabinets, brown cabinets, an alcove tub, a shower/bathtub combo, gray tile, cement tile, beige walls, a pedestal sink, concrete benchtops, multi-coloured floor, a sliding shower screen, grey benchtops, a single vanity and a built-in vanity.

Large format porcelain shower remodel
Large master bathroom in Other with flat-panel cabinets, white cabinets, a freestanding tub, an alcove shower, a two-piece toilet, porcelain tile, beige walls, porcelain floors, an undermount sink, tile benchtops, a sliding shower screen, an enclosed toilet, a double vanity and a built-in vanity.
Large master bathroom in Other with flat-panel cabinets, white cabinets, a freestanding tub, an alcove shower, a two-piece toilet, porcelain tile, beige walls, porcelain floors, an undermount sink, tile benchtops, a sliding shower screen, an enclosed toilet, a double vanity and a built-in vanity.

This Park City Ski Loft remodeled for it's Texas owner has a clean modern airy feel, with rustic and industrial elements. Park City is known for utilizing mountain modern and industrial elements in it's design. We wanted to tie those elements in with the owner's farm house Texas roots.
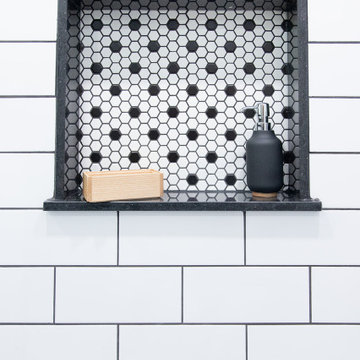
Niche in the bathroom shower
Mid-sized modern master bathroom in Boston with blue cabinets, a freestanding tub, an open shower, white tile, ceramic tile, beige walls, light hardwood floors, black floor, a sliding shower screen, white benchtops, a niche, a double vanity and a built-in vanity.
Mid-sized modern master bathroom in Boston with blue cabinets, a freestanding tub, an open shower, white tile, ceramic tile, beige walls, light hardwood floors, black floor, a sliding shower screen, white benchtops, a niche, a double vanity and a built-in vanity.
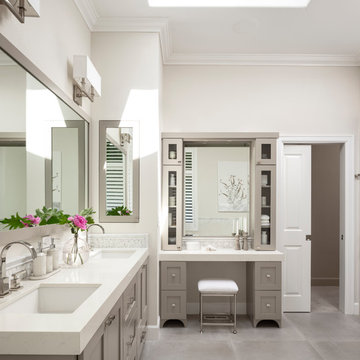
Inspiration for a transitional master bathroom in Seattle with shaker cabinets, grey cabinets, a curbless shower, beige walls, an undermount sink, grey floor, a sliding shower screen and white benchtops.
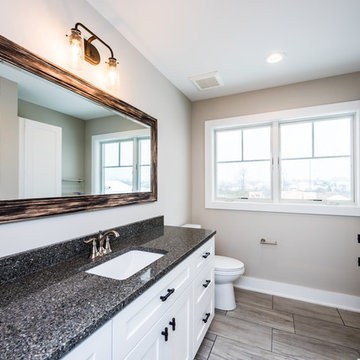
This is an example of a mid-sized transitional 3/4 bathroom in Grand Rapids with shaker cabinets, white cabinets, an alcove shower, a two-piece toilet, white tile, subway tile, beige walls, porcelain floors, an undermount sink, engineered quartz benchtops, grey floor, a sliding shower screen, blue benchtops, a single vanity and a built-in vanity.
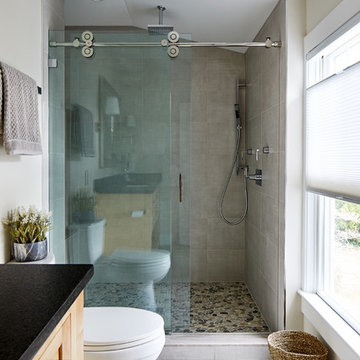
Photo of a mid-sized transitional master bathroom in DC Metro with shaker cabinets, light wood cabinets, an alcove shower, a one-piece toilet, beige tile, ceramic tile, beige walls, ceramic floors, an undermount sink, engineered quartz benchtops, white floor and a sliding shower screen.
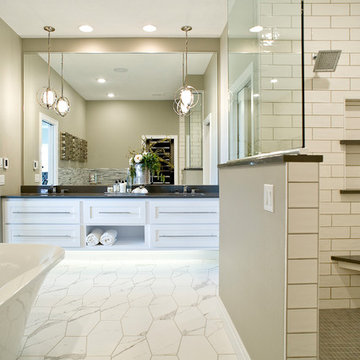
(c) Cipher Imaging Architectural Photography
Photo of a large modern 3/4 bathroom in Other with raised-panel cabinets, white cabinets, a freestanding tub, an open shower, mirror tile, beige walls, porcelain floors, an undermount sink, engineered quartz benchtops, white floor and a sliding shower screen.
Photo of a large modern 3/4 bathroom in Other with raised-panel cabinets, white cabinets, a freestanding tub, an open shower, mirror tile, beige walls, porcelain floors, an undermount sink, engineered quartz benchtops, white floor and a sliding shower screen.
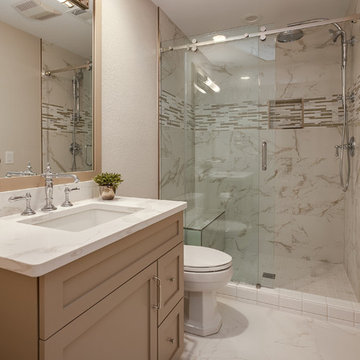
Michelle Gardner
Inspiration for a mid-sized transitional bathroom in Denver with shaker cabinets, a sliding shower screen, white floor, an alcove shower, beige tile, white tile, marble, beige walls, marble floors, an undermount sink, brown cabinets, a two-piece toilet, quartzite benchtops and white benchtops.
Inspiration for a mid-sized transitional bathroom in Denver with shaker cabinets, a sliding shower screen, white floor, an alcove shower, beige tile, white tile, marble, beige walls, marble floors, an undermount sink, brown cabinets, a two-piece toilet, quartzite benchtops and white benchtops.
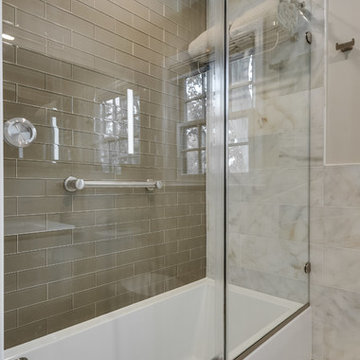
This is one of three bathrooms completed in this home. A hall bathroom upstairs, once served as the "Kids' Bath". Polished marble and glass tile gives this space a luxurious, high-end feel, while maintaining a warm and inviting, spa-like atmosphere. Modern, yet marries well with the traditional charm of the home.
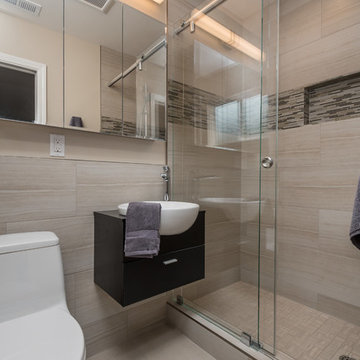
Ian Coleman
Inspiration for a small modern master bathroom in San Francisco with flat-panel cabinets, dark wood cabinets, an alcove shower, beige tile, porcelain tile, beige walls, porcelain floors, a vessel sink, beige floor and a sliding shower screen.
Inspiration for a small modern master bathroom in San Francisco with flat-panel cabinets, dark wood cabinets, an alcove shower, beige tile, porcelain tile, beige walls, porcelain floors, a vessel sink, beige floor and a sliding shower screen.
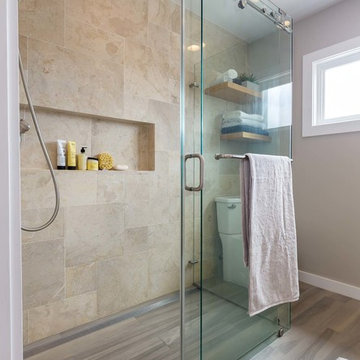
The homeowners had just purchased this home in El Segundo and they had remodeled the kitchen and one of the bathrooms on their own. However, they had more work to do. They felt that the rest of the project was too big and complex to tackle on their own and so they retained us to take over where they left off. The main focus of the project was to create a master suite and take advantage of the rather large backyard as an extension of their home. They were looking to create a more fluid indoor outdoor space.
When adding the new master suite leaving the ceilings vaulted along with French doors give the space a feeling of openness. The window seat was originally designed as an architectural feature for the exterior but turned out to be a benefit to the interior! They wanted a spa feel for their master bathroom utilizing organic finishes. Since the plan is that this will be their forever home a curbless shower was an important feature to them. The glass barn door on the shower makes the space feel larger and allows for the travertine shower tile to show through. Floating shelves and vanity allow the space to feel larger while the natural tones of the porcelain tile floor are calming. The his and hers vessel sinks make the space functional for two people to use it at once. The walk-in closet is open while the master bathroom has a white pocket door for privacy.
Since a new master suite was added to the home we converted the existing master bedroom into a family room. Adding French Doors to the family room opened up the floorplan to the outdoors while increasing the amount of natural light in this room. The closet that was previously in the bedroom was converted to built in cabinetry and floating shelves in the family room. The French doors in the master suite and family room now both open to the same deck space.
The homes new open floor plan called for a kitchen island to bring the kitchen and dining / great room together. The island is a 3” countertop vs the standard inch and a half. This design feature gives the island a chunky look. It was important that the island look like it was always a part of the kitchen. Lastly, we added a skylight in the corner of the kitchen as it felt dark once we closed off the side door that was there previously.
Repurposing rooms and opening the floor plan led to creating a laundry closet out of an old coat closet (and borrowing a small space from the new family room).
The floors become an integral part of tying together an open floor plan like this. The home still had original oak floors and the homeowners wanted to maintain that character. We laced in new planks and refinished it all to bring the project together.
To add curb appeal we removed the carport which was blocking a lot of natural light from the outside of the house. We also re-stuccoed the home and added exterior trim.
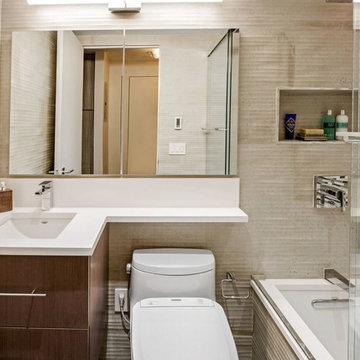
Design ideas for a small contemporary bathroom in New York with flat-panel cabinets, dark wood cabinets, a shower/bathtub combo, multi-coloured tile, beige walls, an undermount sink and a sliding shower screen.
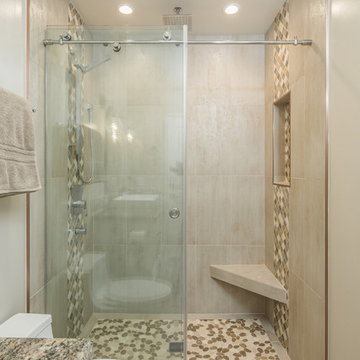
This 1970 original beach home needed a full remodel. All plumbing and electrical, all ceilings and drywall, as well as the bathrooms, kitchen and other cosmetic surfaces. The light grey and blue palate is perfect for this beach cottage. The modern touches and high end finishes compliment the design and balance of this space.
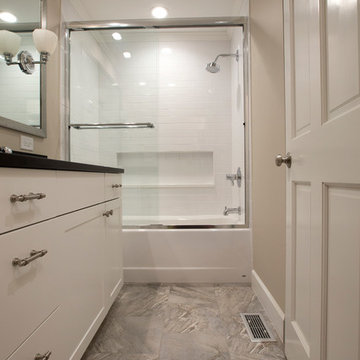
Marilyn Peryer Style House Copyright 2014
Inspiration for a small transitional kids bathroom in Raleigh with an undermount sink, recessed-panel cabinets, white cabinets, engineered quartz benchtops, an alcove tub, a two-piece toilet, white tile, ceramic tile, beige walls, porcelain floors, a shower/bathtub combo, multi-coloured floor, a sliding shower screen and black benchtops.
Inspiration for a small transitional kids bathroom in Raleigh with an undermount sink, recessed-panel cabinets, white cabinets, engineered quartz benchtops, an alcove tub, a two-piece toilet, white tile, ceramic tile, beige walls, porcelain floors, a shower/bathtub combo, multi-coloured floor, a sliding shower screen and black benchtops.

This bathroom was updated with a Waypoint 410S Painted Stone Door vanity with matching medicine cabinet. Quartz on the vanity with 4” back and end splash and includes the shower threshold. 12x24 field tile for the main floor and shower walls and mosaic tile for the shower floor and niche were installed. Moen Voss Collection in Brushed Nickel includes faucet, toilet paper holder, towel ring, towel bar, shower head/faucet and toilet tank lever. A Kohler Wellworth 2 piece toilet in white. Includes a new bypass shower clear ¼” door with Brushed Nickel finish.

Ванная комната согревает одним своим видом. Керамогранит Onix от Arch Skin имеет очень натуральный, невероятно теплый тон. Горизонтальное направление линий затягивает в водоворот. Секрет этого помещения – полотенцесушитель. Его вроде бы нет, но это не так. Под рейлингами для полотенец – мат теплого пола. Стена с подогревом выполняет функцию сушки для полотенец. Мебель индивидуального производства, Verona store. Сантехника и зеркало Villeroy & Boch, смесители Hansgrohe, Аксессуары, HUPPE.
Bathroom Design Ideas with Beige Walls and a Sliding Shower Screen
1

