Bathroom Design Ideas with Beige Walls and an Integrated Sink
Refine by:
Budget
Sort by:Popular Today
1 - 20 of 9,410 photos
Item 1 of 3
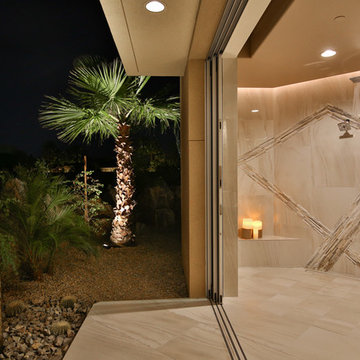
Trent Teigen
Inspiration for an expansive contemporary master bathroom in Los Angeles with flat-panel cabinets, dark wood cabinets, a freestanding tub, an open shower, a one-piece toilet, white tile, porcelain tile, beige walls, porcelain floors, an integrated sink, granite benchtops, beige floor and an open shower.
Inspiration for an expansive contemporary master bathroom in Los Angeles with flat-panel cabinets, dark wood cabinets, a freestanding tub, an open shower, a one-piece toilet, white tile, porcelain tile, beige walls, porcelain floors, an integrated sink, granite benchtops, beige floor and an open shower.

The Tranquility Residence is a mid-century modern home perched amongst the trees in the hills of Suffern, New York. After the homeowners purchased the home in the Spring of 2021, they engaged TEROTTI to reimagine the primary and tertiary bathrooms. The peaceful and subtle material textures of the primary bathroom are rich with depth and balance, providing a calming and tranquil space for daily routines. The terra cotta floor tile in the tertiary bathroom is a nod to the history of the home while the shower walls provide a refined yet playful texture to the room.
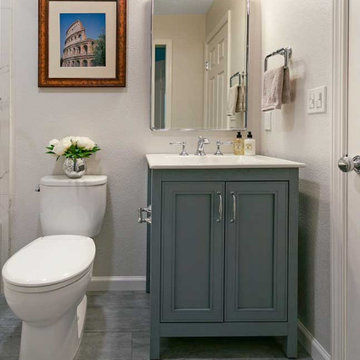
The hall bathroom was designed with a new grey/blue furniture style vanity, giving the space a splash of color, and topped with a pure white Porcelain integrated sink. A new tub was installed with a tall but thin-framed sliding glass door—a thoughtful design to accommodate taller family and guests. The shower walls were finished in a Porcelain marble-looking tile to match the vanity and floor tile, a beautiful deep blue that also grounds the space and pulls everything together. All-in-all, Gayler Design Build took a small cramped bathroom and made it feel spacious and airy, even without a window!
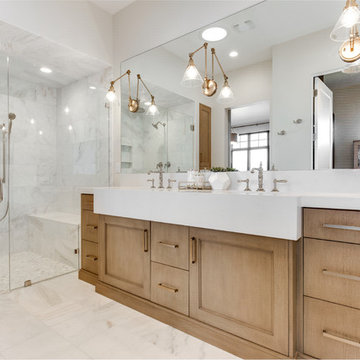
Ann Parris
This is an example of a country bathroom in Salt Lake City with flat-panel cabinets, medium wood cabinets, a curbless shower, white tile, beige walls, an integrated sink, white floor, a hinged shower door and white benchtops.
This is an example of a country bathroom in Salt Lake City with flat-panel cabinets, medium wood cabinets, a curbless shower, white tile, beige walls, an integrated sink, white floor, a hinged shower door and white benchtops.
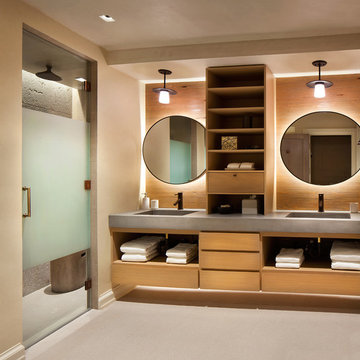
Gibeon Photography. Troy Lighting Edison Pendants / Phillip Jeffries Faux Leather Wall covering
Country bathroom in New York with flat-panel cabinets, medium wood cabinets, an alcove shower, beige walls, an integrated sink, concrete benchtops and a hinged shower door.
Country bathroom in New York with flat-panel cabinets, medium wood cabinets, an alcove shower, beige walls, an integrated sink, concrete benchtops and a hinged shower door.
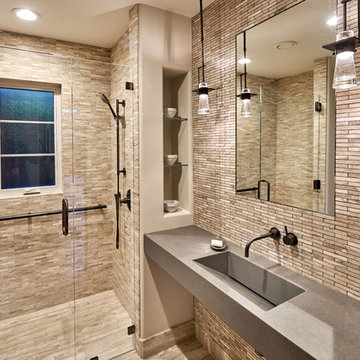
PALO ALTO ACCESSIBLE BATHROOM
Designed for accessibility, the hall bathroom has a curbless shower, floating cast concrete countertop and a wide door.
The same stone tile is used in the shower and above the sink, but grout colors were changed for accent. Single handle lavatory faucet.
Not seen in this photo is the tiled seat in the shower (opposite the shower bar) and the toilet across from the vanity. The grab bars, both in the shower and next to the toilet, also serve as towel bars.
Erlenmeyer mini pendants from Hubbarton Forge flank a mirror set in flush with the stone tile.
Concrete ramped sink from Sonoma Cast Stone
Photo: Mark Pinkerton, vi360
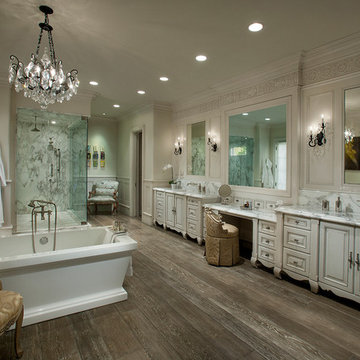
Every luxury home needs a master suite, and what a master suite without a luxurious master bath?! Fratantoni Luxury Estates design-builds the most elegant Master Bathrooms in Arizona!
For more inspiring photos and bathroom ideas follow us on Facebook, Pinterest, Twitter and Instagram!

Small modern 3/4 bathroom in Boston with brown cabinets, a drop-in tub, a shower/bathtub combo, a one-piece toilet, gray tile, beige walls, ceramic floors, an integrated sink, multi-coloured floor, a hinged shower door, white benchtops, a shower seat, a single vanity and a freestanding vanity.

共用の浴室です。ヒバ材で囲まれた空間です。落とし込まれた大きな浴槽から羊蹄山を眺めることができます。浴槽端のスノコを通ってテラスに出ることも可能です。
Design ideas for a large country master wet room bathroom in Other with black cabinets, a hot tub, a one-piece toilet, brown tile, beige walls, porcelain floors, an integrated sink, wood benchtops, grey floor, a hinged shower door, black benchtops, a double vanity, a built-in vanity and wood.
Design ideas for a large country master wet room bathroom in Other with black cabinets, a hot tub, a one-piece toilet, brown tile, beige walls, porcelain floors, an integrated sink, wood benchtops, grey floor, a hinged shower door, black benchtops, a double vanity, a built-in vanity and wood.

Inspiration for a mid-sized modern master bathroom in Barcelona with furniture-like cabinets, white cabinets, a curbless shower, a one-piece toilet, beige tile, ceramic tile, beige walls, porcelain floors, an integrated sink, solid surface benchtops, brown floor, an open shower, white benchtops, a shower seat, a double vanity and a floating vanity.
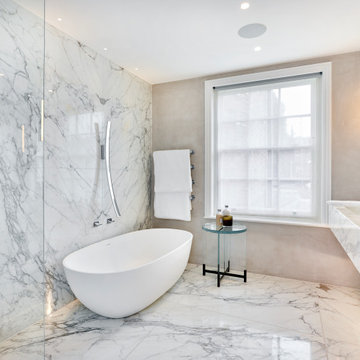
This is an example of a large contemporary master bathroom in London with marble benchtops, white cabinets, a freestanding tub, an open shower, gray tile, beige walls, an integrated sink, grey floor, an open shower and white benchtops.
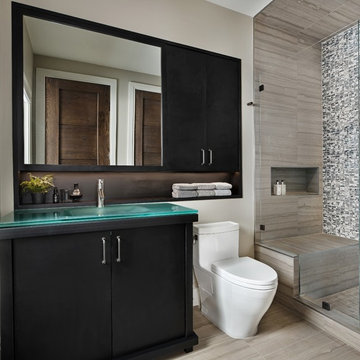
Beth Singer Photographer.
Design ideas for a contemporary bathroom in Detroit with flat-panel cabinets, black cabinets, an alcove shower, black and white tile, gray tile, beige walls, an integrated sink, glass benchtops and grey floor.
Design ideas for a contemporary bathroom in Detroit with flat-panel cabinets, black cabinets, an alcove shower, black and white tile, gray tile, beige walls, an integrated sink, glass benchtops and grey floor.
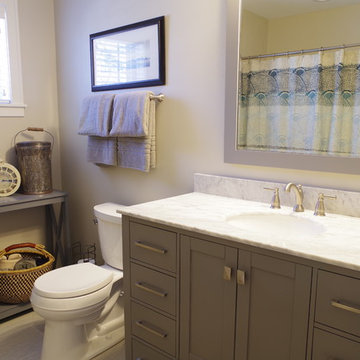
Mid-sized arts and crafts 3/4 bathroom in Minneapolis with shaker cabinets, brown cabinets, a shower/bathtub combo, a one-piece toilet, beige walls, porcelain floors, an integrated sink, quartzite benchtops, beige floor, a shower curtain and grey benchtops.
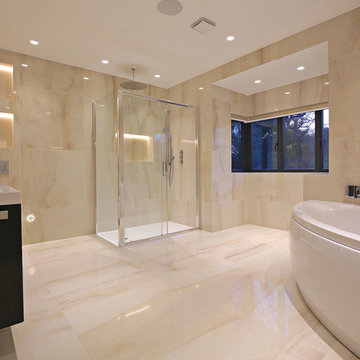
As part of large building works Letta London had opportunity to work with client and interior designer on this beautiful master ensuite bathroom. Timeless marble onyx look porcelain tiles were picked and look fantastic in our opinion.
Jacuzzi bath tub in very hard wearing and hygyenic finish inclduing mood lighting was sourced for our client inclduing easy to operate wall mounted taps.
Walking shower with sliding option was chosen to keep the splashes withing the shower space. Large rain water shower was chosen and sliding shower also.
Smart toilet which makes toilet experience so much more better and is great for heatlth too!
Lastly amzing vanity sink unit was chosen including these very clever towel rail either side of the vanity sink. Reaching out to dry your hands was never easier.
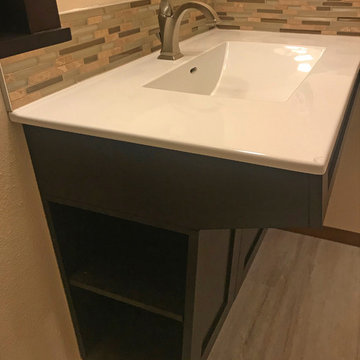
ZD photography
Photo of a small transitional master bathroom in Portland with shaker cabinets, dark wood cabinets, an open shower, a one-piece toilet, multi-coloured tile, mosaic tile, beige walls, vinyl floors, an integrated sink, solid surface benchtops, white floor, an open shower and white benchtops.
Photo of a small transitional master bathroom in Portland with shaker cabinets, dark wood cabinets, an open shower, a one-piece toilet, multi-coloured tile, mosaic tile, beige walls, vinyl floors, an integrated sink, solid surface benchtops, white floor, an open shower and white benchtops.
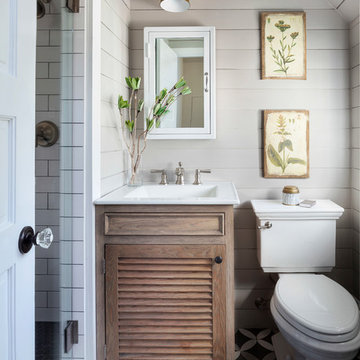
Guest 3/4 bath with ship-lap walls and patterned floor tile, Photography by Susie Brenner Photography
Photo of a small country 3/4 bathroom in Denver with a two-piece toilet, white tile, subway tile, multi-coloured floor, a hinged shower door, white benchtops, light wood cabinets, beige walls, an integrated sink and louvered cabinets.
Photo of a small country 3/4 bathroom in Denver with a two-piece toilet, white tile, subway tile, multi-coloured floor, a hinged shower door, white benchtops, light wood cabinets, beige walls, an integrated sink and louvered cabinets.
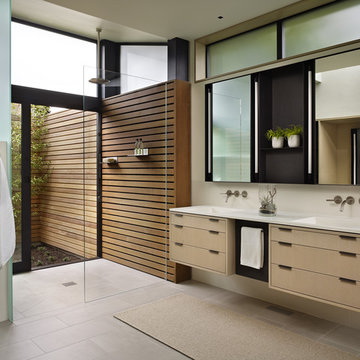
Design ideas for a contemporary bathroom in Seattle with flat-panel cabinets, light wood cabinets, a curbless shower, beige walls, an integrated sink, beige floor, an open shower and white benchtops.
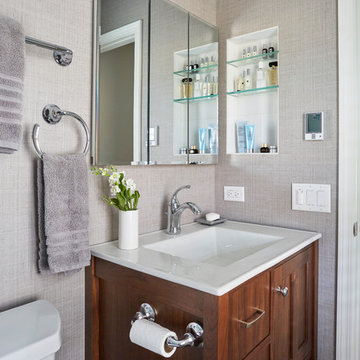
Our clients had been in their home since the early 1980’s and decided it was time for some updates. We took on the kitchen, two bathrooms and a powder room.
This petite master bathroom primarily had storage and space planning challenges. Since the wife uses a larger bath down the hall, this bath is primarily the husband’s domain and was designed with his needs in mind. We started out by converting an existing alcove tub to a new shower since the tub was never used. The custom shower base and decorative tile are now visible through the glass shower door and help to visually elongate the small room. A Kohler tailored vanity provides as much storage as possible in a small space, along with a small wall niche and large medicine cabinet to supplement. “Wood” plank tile, specialty wall covering and the darker vanity and glass accents give the room a more masculine feel as was desired. Floor heating and 1 piece ceramic vanity top add a bit of luxury to this updated modern feeling space.
Designed by: Susan Klimala, CKD, CBD
Photography by: Michael Alan Kaskel
For more information on kitchen and bath design ideas go to: www.kitchenstudio-ge.com
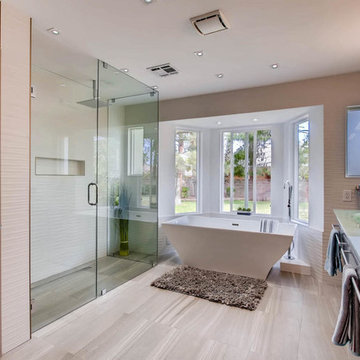
Contemporary master bathroom in Las Vegas with flat-panel cabinets, grey cabinets, a freestanding tub, a corner shower, white tile, beige walls, an integrated sink, glass benchtops, grey floor and a hinged shower door.
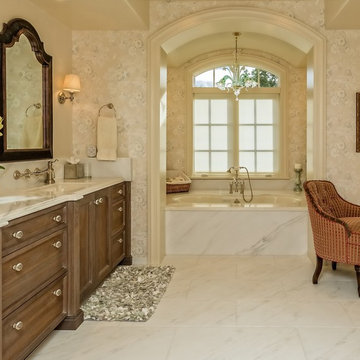
This is an example of a large traditional master bathroom in Denver with recessed-panel cabinets, dark wood cabinets, an alcove tub, a one-piece toilet, beige walls, porcelain floors, an integrated sink, marble benchtops and white floor.
Bathroom Design Ideas with Beige Walls and an Integrated Sink
1