Bathroom Design Ideas with Beige Walls and Beige Benchtops
Refine by:
Budget
Sort by:Popular Today
1 - 20 of 9,151 photos
Item 1 of 3
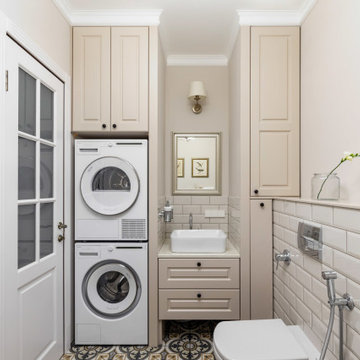
Фотограф: Максим Максимов, maxiimov@ya.ru
This is an example of a traditional 3/4 bathroom in Saint Petersburg with raised-panel cabinets, beige cabinets, a wall-mount toilet, beige tile, subway tile, beige walls, a vessel sink, multi-coloured floor and beige benchtops.
This is an example of a traditional 3/4 bathroom in Saint Petersburg with raised-panel cabinets, beige cabinets, a wall-mount toilet, beige tile, subway tile, beige walls, a vessel sink, multi-coloured floor and beige benchtops.

Luxury primary bathroom design and remodel in Stoneham, MA. Dark stained cabinetry over a painted finish with a unique ribbed-texture door style, double sinks, quartz countertop, tall linen cabinet with roll-out shelves, free-standing soaking tub, large walk-in shower, seamlessly clad in porcelain stone slabs in a warm Calacatta Oro pattern, gold toned fixtures and hardware, and a water closet with a reeded glass pocket door, and gold metallic vinyl wallpaper, and a storage cabinet above the toilet.

Zellige tile is usually a natural hand formed kiln fired clay tile, this multi-tonal beige tile is exactly that. Beautifully laid in this walk in door less shower, this tile is the simple "theme" of this warm cream guest bath. We also love the pub style metal framed Pottery barn mirror and streamlined lighting that provide a focal accent to this bathroom.

Silo Point constructed a group of exceptional 2-story townhouses on top of a 10-story parking structure. Recently, we had the opportunity to renovate one of these unique homes. Our renovation work included replacing the flooring, remodeling the kitchen, opening up the stairwell, and renovating the master bathroom, all of which have added significant resale value to the property. As a final touch, we selected some stunning artwork and furnishings to complement the new look.

Elegant update to a dated craftsman style bathroom that was full of wallpaper. Now, a warm Casa California style spa bath with some sparkly touches.
Large traditional master bathroom in San Francisco with recessed-panel cabinets, beige cabinets, a freestanding tub, a corner shower, white tile, mosaic tile, beige walls, porcelain floors, an undermount sink, engineered quartz benchtops, beige floor, a hinged shower door, beige benchtops, a shower seat, a single vanity, a built-in vanity and coffered.
Large traditional master bathroom in San Francisco with recessed-panel cabinets, beige cabinets, a freestanding tub, a corner shower, white tile, mosaic tile, beige walls, porcelain floors, an undermount sink, engineered quartz benchtops, beige floor, a hinged shower door, beige benchtops, a shower seat, a single vanity, a built-in vanity and coffered.

Large Owner’s bathroom and closet renovation in West Chester PA. These clients wanted to redesign the bathroom with 2 closets into a new bathroom space with one large closet. We relocated the toilet to accommodate for a hallway to the bath leading past the newly enlarged closet. Everything about the new bath turned out great; from the frosted glass toilet room pocket door to the nickel gap wall treatment at the vanity. The tiled shower is spacious with bench seat, shampoo niche, rain head, and frameless glass. The custom finished double barn doors to the closet look awesome. The floors were done in Luxury Vinyl and look great along with being durable and waterproof. New trims, lighting, and a fresh paint job finish the look.
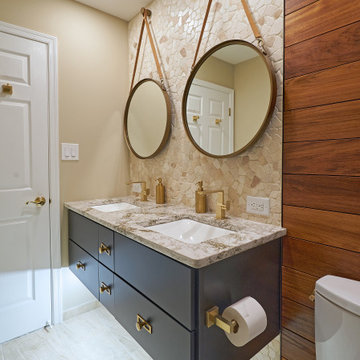
This bathroom design in Yardley, PA offers a soothing spa retreat, featuring warm colors, natural textures, and sleek lines. The DuraSupreme floating vanity cabinet with a Chroma door in a painted black finish is complemented by a Cambria Beaumont countertop and striking brass hardware. The color scheme is carried through in the Sigma Stixx single handled satin brass finish faucet, as well as the shower plumbing fixtures, towel bar, and robe hook. Two unique round mirrors hang above the vanity and a Toto Drake II toilet sits next to the vanity. The alcove shower design includes a Fleurco Horizon Matte Black shower door. We created a truly relaxing spa retreat with a teak floor and wall, textured pebble style backsplash, and soothing motion sensor lighting under the vanity.
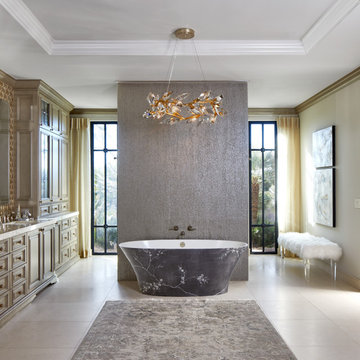
Design ideas for an expansive transitional master bathroom in Phoenix with raised-panel cabinets, beige cabinets, a freestanding tub, gray tile, beige walls, porcelain floors, an undermount sink, beige floor, beige benchtops, a double vanity and a built-in vanity.
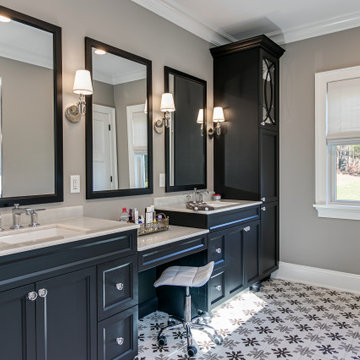
Inspiration for a traditional master bathroom in Other with recessed-panel cabinets, black cabinets, an alcove shower, beige walls, an undermount sink, multi-coloured floor and beige benchtops.
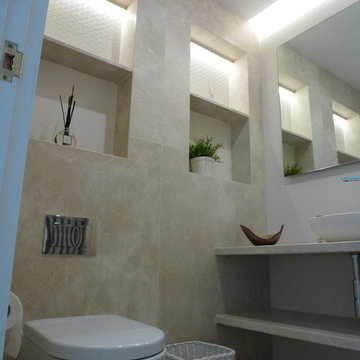
Aseo de cortesía
Nichos con iluminación indirecta.
Lavabo sobre encimera de mármol.
Inspiration for a small modern bathroom in Other with open cabinets, beige cabinets, a wall-mount toilet, beige tile, marble, beige walls, marble floors, a vessel sink, marble benchtops, beige floor and beige benchtops.
Inspiration for a small modern bathroom in Other with open cabinets, beige cabinets, a wall-mount toilet, beige tile, marble, beige walls, marble floors, a vessel sink, marble benchtops, beige floor and beige benchtops.
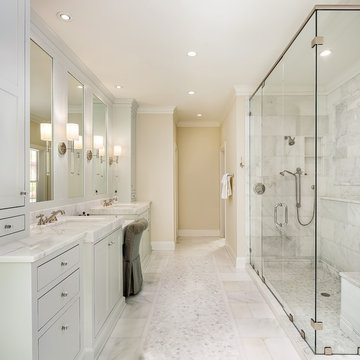
Artistic Tile
This is an example of a traditional master bathroom in New Orleans with shaker cabinets, white cabinets, an alcove shower, gray tile, beige walls, an undermount sink, beige floor, a hinged shower door and beige benchtops.
This is an example of a traditional master bathroom in New Orleans with shaker cabinets, white cabinets, an alcove shower, gray tile, beige walls, an undermount sink, beige floor, a hinged shower door and beige benchtops.
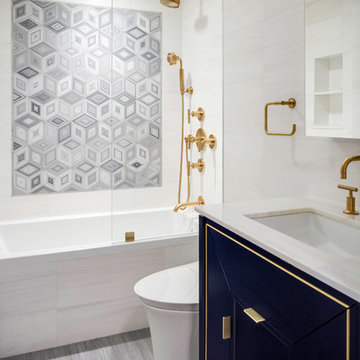
Photo of a contemporary bathroom in New York with an alcove tub, a shower/bathtub combo, beige tile, gray tile, beige walls, an undermount sink, grey floor, beige benchtops and flat-panel cabinets.
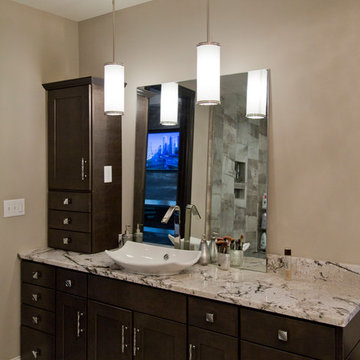
This is an example of a large contemporary master bathroom in St Louis with flat-panel cabinets, black cabinets, a freestanding tub, a corner shower, beige walls, ceramic floors, a vessel sink, granite benchtops, beige floor, a hinged shower door and beige benchtops.
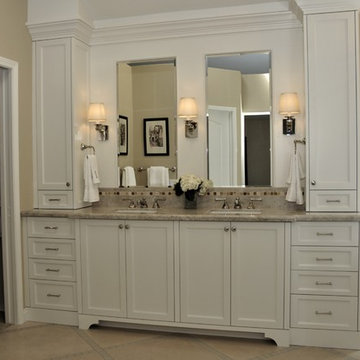
An elegant Master Bathroom in Laguna Niguel, CA, with white vanity with upper cabinets, Taj Mahal / Perla Venata Quartzite countertop, polished nickel lav faucets from California Faucets, limestone floor, custom mirrors and Restoration Hardware scones. Photography: Sabine Klingler Kane
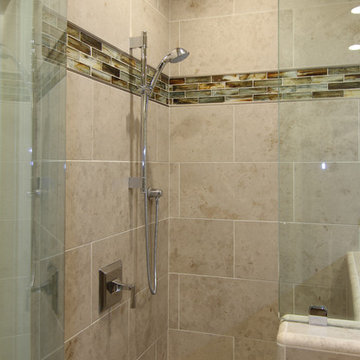
Finishes included porcelain tile, Grohe polished chrome shower slide bar, stainless shower accent tile with glass accent tile. I Photo: CAGE Design Build
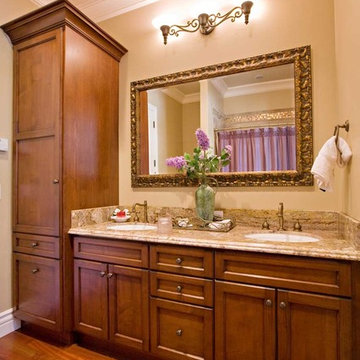
Alder wood custom cabinetry in this hallway bathroom with wood flooring features a tall cabinet for storing linens surmounted by generous moulding. There is a bathtub/shower area and a niche for the toilet. The double sinks have bronze faucets by Santec complemented by a large framed mirror.
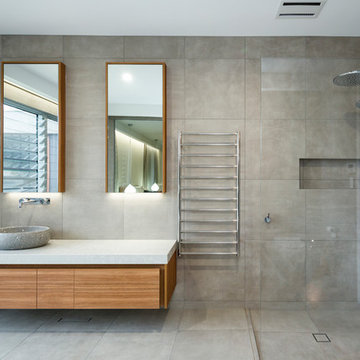
HIA 2016 New Bathroom of the Year ($35,000-$45,000)
This is an example of a contemporary master bathroom in Adelaide with flat-panel cabinets, medium wood cabinets, a corner shower, beige tile, cement tile, beige walls, cement tiles, a vessel sink, beige floor, an open shower and beige benchtops.
This is an example of a contemporary master bathroom in Adelaide with flat-panel cabinets, medium wood cabinets, a corner shower, beige tile, cement tile, beige walls, cement tiles, a vessel sink, beige floor, an open shower and beige benchtops.

Everyone dreams of a luxurious bathroom. But a bath with an enviable city and water view? That’s almost beyond expectation. But this primary bath delivers that and more. The introduction to this oasis is through a reeded glass pocket door, obscuring the actual contents of the room, but allowing an abundance of natural light to lure you in. Upon entering, you’re struck by the expansiveness of the relatively modest footprint. This is attributed to the judicious use of only three materials: slatted wood panels; marble; and glass. Resisting the temptation to add multiple finishes creates a voluminous effect. Slats of rift-cut white oak in a natural finish were custom fabricated into vanity doors and wall panels. The pattern mimics the reeded glass on the entry door. On the floating vanity, the doors have a beveled top edge, thus eliminating the distraction of hardware. Marble is lavished on the floor; the shower enclosure; the tub deck and surround; as well as the custom 6” thick mitered countertop with integral sinks and backsplash. The glass shower door and end wall allows straight sight lines to that all-important view. Tri-view mirrors interspersed with LED lighting prove that medicine cabinets can still be stylish.
This project was done in collaboration with Sarah Witkin, AIA of Bilotta Architecture and Michelle Pereira of Innato Interiors LLC. Photography by Stefan Radtke.
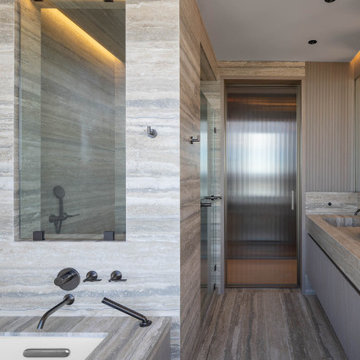
Everyone dreams of a luxurious bathroom. But a bath with an enviable city and water view? That’s almost beyond expectation. But this primary bath delivers that and more. The introduction to this oasis is through a reeded glass pocket door, obscuring the actual contents of the room, but allowing an abundance of natural light to lure you in. Upon entering, you’re struck by the expansiveness of the relatively modest footprint. This is attributed to the judicious use of only three materials: slatted wood panels; marble; and glass. Resisting the temptation to add multiple finishes creates a voluminous effect. Slats of rift-cut white oak in a natural finish were custom fabricated into vanity doors and wall panels. The pattern mimics the reeded glass on the entry door. On the floating vanity, the doors have a beveled top edge, thus eliminating the distraction of hardware. Marble is lavished on the floor; the shower enclosure; the tub deck and surround; as well as the custom 6” thick mitered countertop with integral sinks and backsplash. The glass shower door and end wall allows straight sight lines to that all-important view. Tri-view mirrors interspersed with LED lighting prove that medicine cabinets can still be stylish.
This project was done in collaboration with Sarah Witkin, AIA of Bilotta Architecture and Michelle Pereira of Innato Interiors LLC. Photography by Stefan Radtke.

Embarking on the design journey of Wabi Sabi Refuge, I immersed myself in the profound quest for tranquility and harmony. This project became a testament to the pursuit of a tranquil haven that stirs a deep sense of calm within. Guided by the essence of wabi-sabi, my intention was to curate Wabi Sabi Refuge as a sacred space that nurtures an ethereal atmosphere, summoning a sincere connection with the surrounding world. Deliberate choices of muted hues and minimalist elements foster an environment of uncluttered serenity, encouraging introspection and contemplation. Embracing the innate imperfections and distinctive qualities of the carefully selected materials and objects added an exquisite touch of organic allure, instilling an authentic reverence for the beauty inherent in nature's creations. Wabi Sabi Refuge serves as a sanctuary, an evocative invitation for visitors to embrace the sublime simplicity, find solace in the imperfect, and uncover the profound and tranquil beauty that wabi-sabi unveils.
Bathroom Design Ideas with Beige Walls and Beige Benchtops
1