Bathroom Design Ideas with Beige Walls and Green Floor
Refine by:
Budget
Sort by:Popular Today
141 - 160 of 172 photos
Item 1 of 3
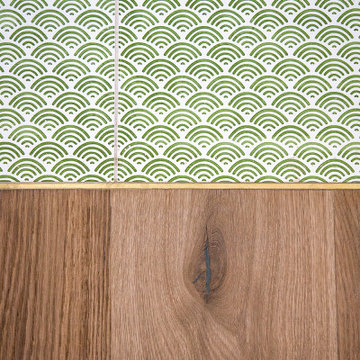
Particolare stacco pavimentazione fra la camera e il bagno
Design ideas for a mid-sized contemporary bathroom in Florence with open cabinets, white cabinets, a curbless shower, a bidet, white tile, ceramic tile, beige walls, ceramic floors, a wall-mount sink, solid surface benchtops, green floor, a sliding shower screen, white benchtops, a niche, a single vanity, a freestanding vanity and recessed.
Design ideas for a mid-sized contemporary bathroom in Florence with open cabinets, white cabinets, a curbless shower, a bidet, white tile, ceramic tile, beige walls, ceramic floors, a wall-mount sink, solid surface benchtops, green floor, a sliding shower screen, white benchtops, a niche, a single vanity, a freestanding vanity and recessed.
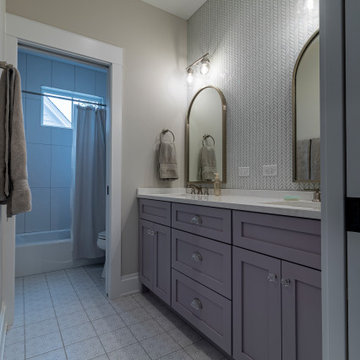
Design ideas for a country master bathroom in Chicago with shaker cabinets, grey cabinets, an alcove shower, a one-piece toilet, white tile, ceramic tile, beige walls, ceramic floors, quartzite benchtops, white benchtops, an enclosed toilet, a single vanity, a freestanding vanity, coffered, decorative wall panelling, an undermount sink, green floor and a shower curtain.
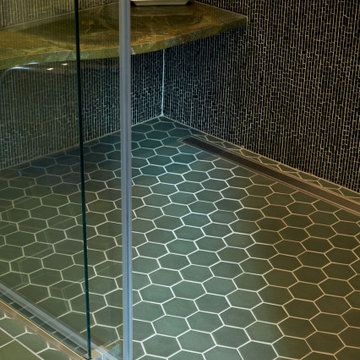
This view of the shower floor shows all the various green tiles used, which include 8" and 3" hexagon tile on the floor and glass mosaic tile on the wall. The bench is made from the same green granite as the countertops.
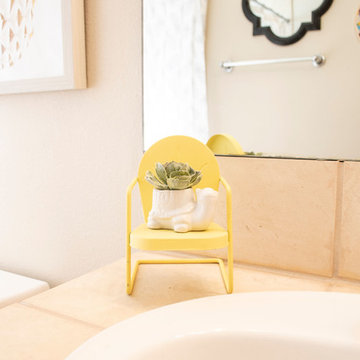
Mid-sized eclectic master bathroom in Albuquerque with shaker cabinets, beige cabinets, an alcove tub, a shower/bathtub combo, a two-piece toilet, beige tile, beige walls, concrete floors, a drop-in sink, tile benchtops, green floor, a shower curtain and beige benchtops.
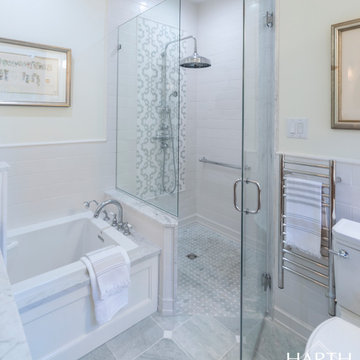
Photo of a mid-sized transitional master bathroom in Philadelphia with flat-panel cabinets, dark wood cabinets, an undermount tub, a corner shower, a two-piece toilet, white tile, subway tile, beige walls, marble floors, an undermount sink, marble benchtops, green floor, a hinged shower door, grey benchtops, a niche, a double vanity, a built-in vanity and decorative wall panelling.
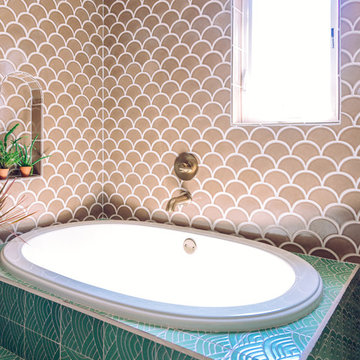
Sister act Justina Blakeney of The Jungalow and Faith Blakeney infuse their parent's master bath with their signature global flair using Fireclay's ceramic handmade tile. Fish scale tiles in Nutmeg warmly contrasts with handpainted Summit in Green Motif, outfitting the space in earthy luxury.
TILE SHOWN
Ogee Drop Tile in Nutmeg
Summit Handpainted Tile in Green Motif
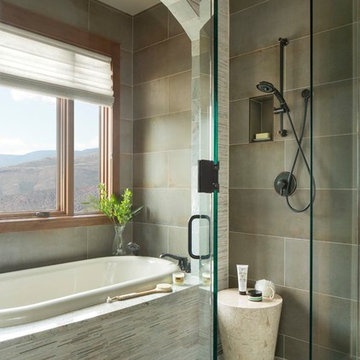
Wet room with a view. Sleek metal-look tiles and textured stone are the perfect blend for this tub and shower room.
Large country master wet room bathroom in Denver with raised-panel cabinets, medium wood cabinets, a drop-in tub, green tile, porcelain tile, beige walls, slate floors, an undermount sink, granite benchtops, green floor, a hinged shower door and beige benchtops.
Large country master wet room bathroom in Denver with raised-panel cabinets, medium wood cabinets, a drop-in tub, green tile, porcelain tile, beige walls, slate floors, an undermount sink, granite benchtops, green floor, a hinged shower door and beige benchtops.
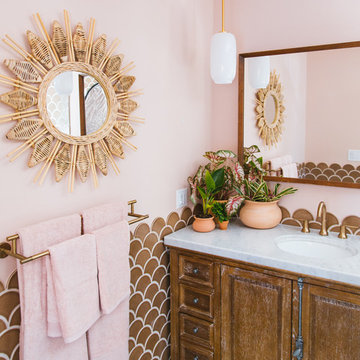
Sister act Justina Blakeney of The Jungalow and Faith Blakeney infuse their parent's master bath with their signature global flair using Fireclay's ceramic handmade tile. Fish scale tiles in Nutmeg warmly contrasts with handpainted Summit in Green Motif, outfitting the space in earthy luxury.
TILE SHOWN
Ogee Drop Tile in Nutmeg
Summit Handpainted Tile in Green Motif
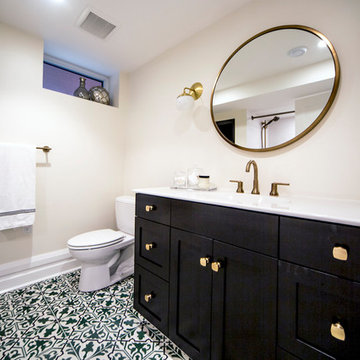
This bathroom was a must for the homeowners of this 100 year old home. Having only 1 bathroom in the entire home and a growing family, things were getting a little tight.
This bathroom was part of a basement renovation which ended up giving the homeowners 14” worth of extra headroom. The concrete slab is sitting on 2” of XPS. This keeps the heat from the heated floor in the bathroom instead of heating the ground and it’s covered with hand painted cement tiles. Sleek wall tiles keep everything clean looking and the niche gives you the storage you need in the shower.
Custom cabinetry was fabricated and the cabinet in the wall beside the tub has a removal back in order to access the sewage pump under the stairs if ever needed. The main trunk for the high efficiency furnace also had to run over the bathtub which lead to more creative thinking. A custom box was created inside the duct work in order to allow room for an LED potlight.
The seat to the toilet has a built in child seat for all the little ones who use this bathroom, the baseboard is a custom 3 piece baseboard to match the existing and the door knob was sourced to keep the classic transitional look as well. Needless to say, creativity and finesse was a must to bring this bathroom to reality.
Although this bathroom did not come easy, it was worth every minute and a complete success in the eyes of our team and the homeowners. An outstanding team effort.
Leon T. Switzer/Front Page Media Group
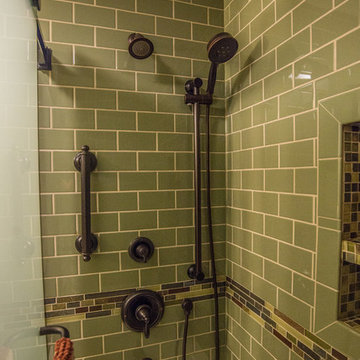
Master Bathroom
Mid-sized master bathroom in New York with recessed-panel cabinets, dark wood cabinets, an alcove tub, an alcove shower, a one-piece toilet, green tile, subway tile, beige walls, a drop-in sink, engineered quartz benchtops, green floor and a sliding shower screen.
Mid-sized master bathroom in New York with recessed-panel cabinets, dark wood cabinets, an alcove tub, an alcove shower, a one-piece toilet, green tile, subway tile, beige walls, a drop-in sink, engineered quartz benchtops, green floor and a sliding shower screen.
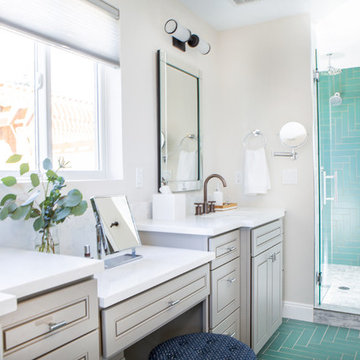
This gorgeous master bathroom scales up with Fireclay's 3x12 blue bathroom tiles in a timeless herringbone pattern, finished in a mesmerizing matte glaze. Sample more handmade blue bathroom tiles at FireclayTile.com.
TILE SHOWN
3x12 Tiles in Tidewater
DESIGN
TVL Creative
PHOTOS
Rinse Studios
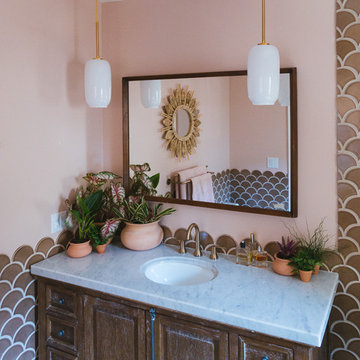
Sister act Justina Blakeney of The Jungalow and Faith Blakeney infuse their parent's master bath with their signature global flair using Fireclay's ceramic handmade tile. Fish scale tiles in Nutmeg warmly contrasts with handpainted Summit in Green Motif, outfitting the space in earthy luxury.
TILE SHOWN
Ogee Drop Tile in Nutmeg
Summit Handpainted Tile in Green Motif
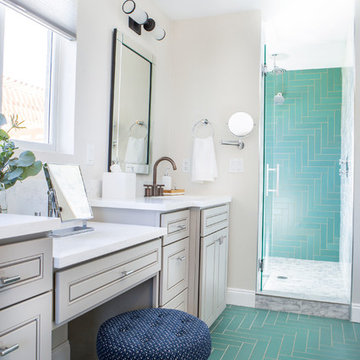
This gorgeous master bathroom scales up with Fireclay's 3x12 blue bathroom tiles in a timeless herringbone pattern, finished in a mesmerizing matte glaze. Sample more handmade blue bathroom tiles at FireclayTile.com.
TILE SHOWN
3x12 Tiles in Tidewater
DESIGN
TVL Creative
PHOTOS
Rinse Studios
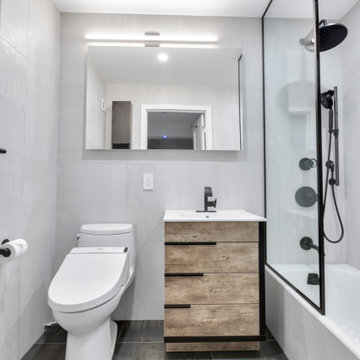
Featuring this sleek & modern guest bathroom with matte black finishes, Large format 24 x 24 Floor & wall tile
Mid-sized modern kids bathroom in New York with flat-panel cabinets, brown cabinets, a drop-in tub, an open shower, a bidet, beige tile, porcelain tile, beige walls, porcelain floors, a drop-in sink, laminate benchtops, green floor, an open shower and white benchtops.
Mid-sized modern kids bathroom in New York with flat-panel cabinets, brown cabinets, a drop-in tub, an open shower, a bidet, beige tile, porcelain tile, beige walls, porcelain floors, a drop-in sink, laminate benchtops, green floor, an open shower and white benchtops.
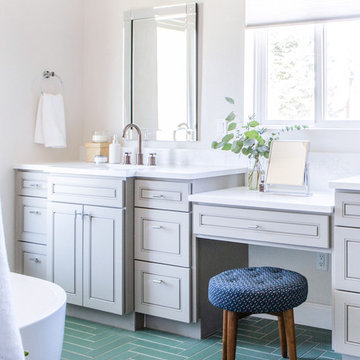
This gorgeous master bathroom scales up with Fireclay's 3x12 blue bathroom tiles in a timeless herringbone pattern, finished in a mesmerizing matte glaze. Sample more handmade blue bathroom tiles at FireclayTile.com.
TILE SHOWN
3x12 Tiles in Tidewater
DESIGN
TVL Creative
PHOTOS
Rinse Studios
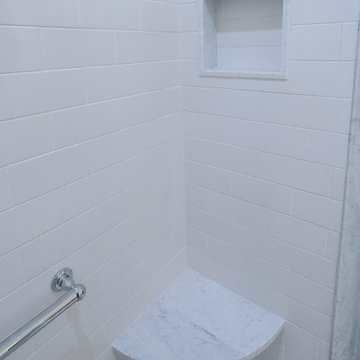
This is an example of a mid-sized transitional master bathroom in Philadelphia with flat-panel cabinets, dark wood cabinets, an undermount tub, a corner shower, a two-piece toilet, white tile, subway tile, beige walls, marble floors, an undermount sink, marble benchtops, green floor, a hinged shower door, grey benchtops, a niche, a double vanity, a built-in vanity and decorative wall panelling.
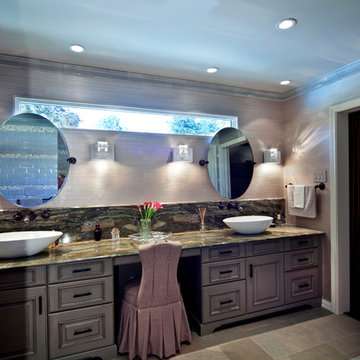
Brookhaven master bath design features Brookhaven cabinets with a Moss with Espresso Glaze finish on the Winterhaven Raised door style. Vanity cabinets are 21" deep and feature special height drawers (from top 6", 8", 13"). His and her side with a pencil drawer between for make-up area. Decorative valances under each sink area for a furniture feel.
Cabinet Innovations Copyright 2013 Don A. Hoffman
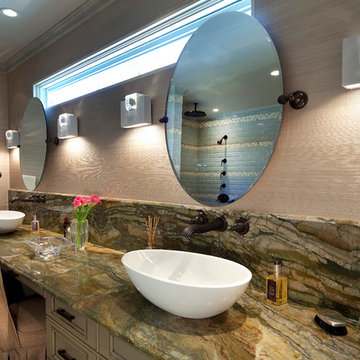
This Brookhaven master bath features a tradtional design that is enhanced with granite countertops, large vessel sinks, bronze hardware and round mirrors. Wall sconces adorn the wall along with a long thin window. These elements paired with ceiling puck lights illuminate this gorgeous master bath. The door style featured is the Winterhaven Raised with the Moss with Espresso Glaze finish. Wall paper surrounds the room with beige tones.
Cabinet Innovations Copyright 2013 Don A. Hoffman
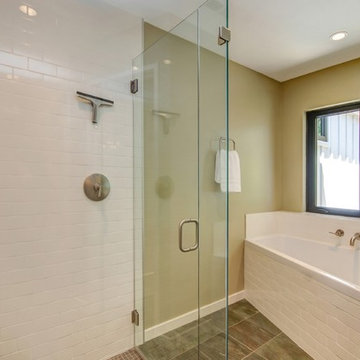
This is an example of a country kids bathroom in San Francisco with open cabinets, dark wood cabinets, a freestanding tub, a corner shower, white tile, subway tile, beige walls, travertine floors, an integrated sink, marble benchtops, a hinged shower door, white benchtops and green floor.
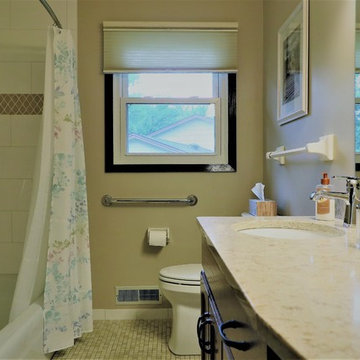
This cute little bathroom in Lakeville, MN needed just a little update to get rid of the outdated shower walls and to add in a taller vanity. The floor was in perfect condition, so we just replaced the baseboards with tile that matched the shower walls. We replaced the tub and shower valve and trim and gave the homeowner a handshower with the Delta In2ition showerhead. The border is one of our faves and is such a hot shape right now!
Bathroom Design Ideas with Beige Walls and Green Floor
8