Bathroom Design Ideas with Beige Walls and Grey Benchtops
Refine by:
Budget
Sort by:Popular Today
41 - 60 of 3,873 photos
Item 1 of 3
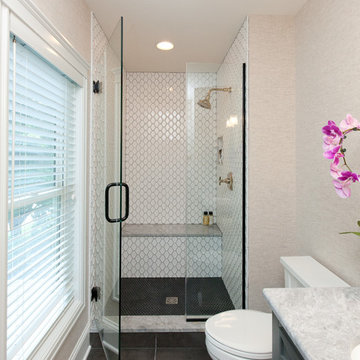
Charming bathroom with beautiful mosaic tile in the shower enclosed with a gorgeous glass shower door.
Meyer Design
Photos: Jody Kmetz
This is an example of a small country 3/4 bathroom in Chicago with grey cabinets, a two-piece toilet, beige walls, ceramic floors, an undermount sink, onyx benchtops, brown floor, a hinged shower door, grey benchtops, furniture-like cabinets, an alcove shower, white tile, ceramic tile, a shower seat, a single vanity, a freestanding vanity and wallpaper.
This is an example of a small country 3/4 bathroom in Chicago with grey cabinets, a two-piece toilet, beige walls, ceramic floors, an undermount sink, onyx benchtops, brown floor, a hinged shower door, grey benchtops, furniture-like cabinets, an alcove shower, white tile, ceramic tile, a shower seat, a single vanity, a freestanding vanity and wallpaper.
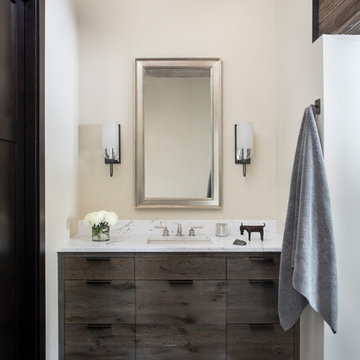
The Master Bathroom Vanity
Photos by Gibeon Photography
This is an example of a modern master bathroom in Other with dark wood cabinets, gray tile, beige walls, dark hardwood floors, granite benchtops, brown floor and grey benchtops.
This is an example of a modern master bathroom in Other with dark wood cabinets, gray tile, beige walls, dark hardwood floors, granite benchtops, brown floor and grey benchtops.
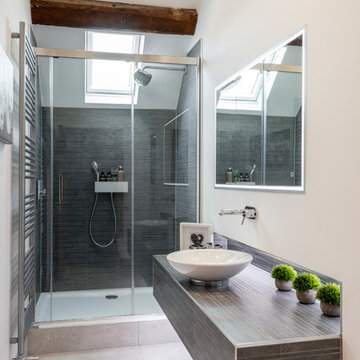
Inspiration for a small contemporary master bathroom in West Midlands with beige walls, porcelain floors, a vessel sink, tile benchtops, grey floor, a sliding shower screen, grey benchtops, gray tile and an alcove shower.
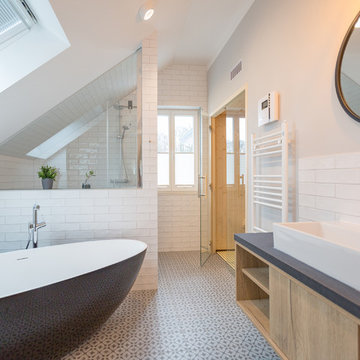
Usedom Travel
Photo of a large contemporary 3/4 wet room bathroom in Berlin with flat-panel cabinets, light wood cabinets, a freestanding tub, white tile, ceramic floors, a vessel sink, subway tile, an open shower, beige walls, white floor and grey benchtops.
Photo of a large contemporary 3/4 wet room bathroom in Berlin with flat-panel cabinets, light wood cabinets, a freestanding tub, white tile, ceramic floors, a vessel sink, subway tile, an open shower, beige walls, white floor and grey benchtops.
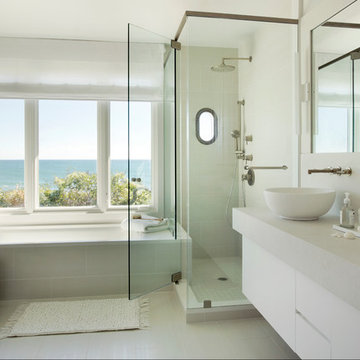
Eric Roth Photography
Design ideas for a large beach style master bathroom in Boston with a vessel sink, flat-panel cabinets, white cabinets, an undermount tub, a corner shower, beige tile, beige walls, porcelain floors, engineered quartz benchtops, grey floor, a hinged shower door and grey benchtops.
Design ideas for a large beach style master bathroom in Boston with a vessel sink, flat-panel cabinets, white cabinets, an undermount tub, a corner shower, beige tile, beige walls, porcelain floors, engineered quartz benchtops, grey floor, a hinged shower door and grey benchtops.
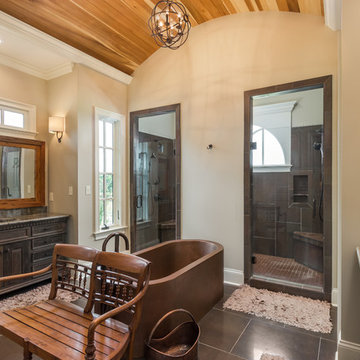
This is an example of a country master bathroom in Other with an undermount sink, dark wood cabinets, a freestanding tub, an alcove shower, gray tile, beige walls, grey benchtops and raised-panel cabinets.

Custom master bath renovation designed for spa-like experience. Contemporary custom floating washed oak vanity with Virginia Soapstone top, tambour wall storage, brushed gold wall-mounted faucets. Concealed light tape illuminating volume ceiling, tiled shower with privacy glass window to exterior; matte pedestal tub. Niches throughout for organized storage.
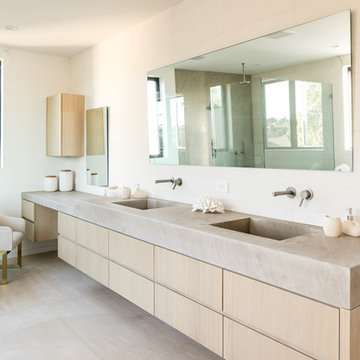
Blonde woods are a great way to capture natural light and a modern look without having to use white cabinets. This long marble vanity is a seamless showpiece with integrated sinks and a dressing table. the oversized mirror reflects all of the light from the casement windows that make the whole room bright and open. a large corner shower with a rainfall shower head and glass surround completes this bathrooms modern luxury feel.
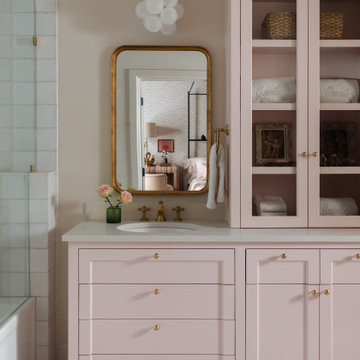
This is an example of a transitional bathroom in Austin with recessed-panel cabinets, an alcove tub, a shower/bathtub combo, white tile, beige walls, an undermount sink, pink floor, grey benchtops and a freestanding vanity.

Our designers #1 piece of advice when choosing a bathroom vanity: Include plenty of storage!
Make sure your renovation project fits your lifestyle and your needs. Look at your current space, see what could be improved, and bring those ideas to your new project.
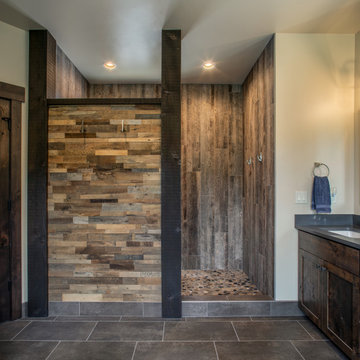
View of the expansive walk in, open shower of the Master Bathroom.
Shower pan is Emser Riviera pebble tile, in a four color blend. Shower walls are Bedrosians Barrel 8x48" tile in Harvest, installed in a vertical offset pattern.
The exterior wall of the open shower is custom patchwork wood cladding, enclosed by exposed beams. Robe hooks on the back wall of the shower are Delta Dryden double hooks in brilliance stainless.
Master bathroom flooring and floor base is 12x24" Bedrosians, from the Simply collection in Modern Coffee, flooring is installed in an offset pattern.
Bathroom vanity is circular sawn rustic alder from Big Horn Cabinetry, finished in dark walnut. Doors are shaker style. The textured cast iron square knobs are from Signature Hardware.
Vanity countertop and backsplash is engineered quartz from Pental in "Coastal Gray". Dual sinks are undermounted and from the Kohler Ladena collection. Towel ring is from the Kohler Stately collection in brushed nickel.
Bathrooms walls and ceiling are painted in Sherwin Williams "Kilim Beige."
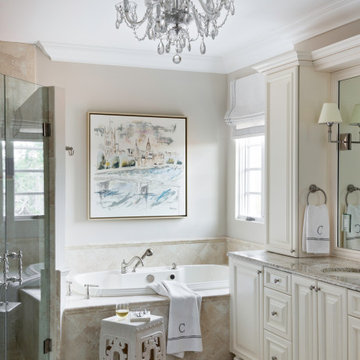
Large mediterranean master bathroom in Tampa with raised-panel cabinets, beige cabinets, a drop-in tub, a corner shower, beige tile, porcelain tile, beige walls, porcelain floors, an undermount sink, granite benchtops, beige floor, a hinged shower door, grey benchtops, a double vanity and a built-in vanity.
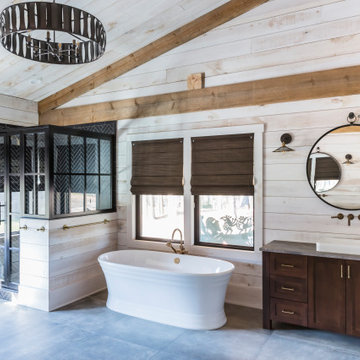
Design ideas for a country bathroom in Raleigh with shaker cabinets, dark wood cabinets, a freestanding tub, a corner shower, beige walls, a drop-in sink, grey floor, a hinged shower door, grey benchtops, a single vanity, a freestanding vanity, vaulted and wood walls.
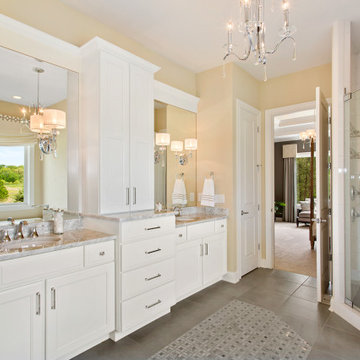
This is an example of a large transitional master bathroom in Cincinnati with white cabinets, a corner shower, white tile, porcelain tile, beige walls, porcelain floors, an undermount sink, grey floor, a hinged shower door and grey benchtops.
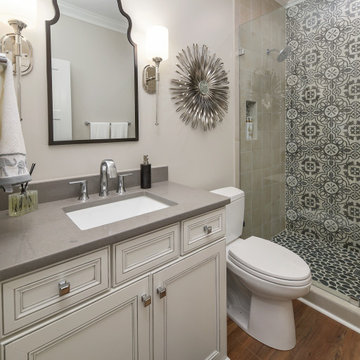
Waypoint Cabinetry. Design by Mindy at Creekside Cabinets and Joanne Glenn at Island Creek Builders, Photos by Archie at Smart Focus Photography.
Design ideas for a small transitional 3/4 bathroom in Other with grey cabinets, an alcove shower, a two-piece toilet, beige tile, black and white tile, beige walls, medium hardwood floors, an undermount sink, brown floor, a hinged shower door, grey benchtops and recessed-panel cabinets.
Design ideas for a small transitional 3/4 bathroom in Other with grey cabinets, an alcove shower, a two-piece toilet, beige tile, black and white tile, beige walls, medium hardwood floors, an undermount sink, brown floor, a hinged shower door, grey benchtops and recessed-panel cabinets.
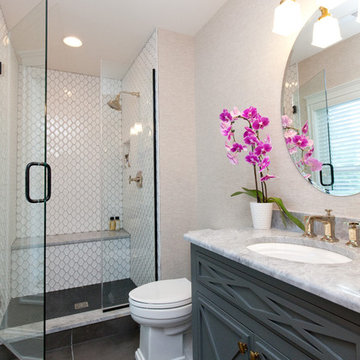
Charming bathroom with beautiful mosaic tile in the shower enclosed with a gorgeous glass shower door. Decorative farmhouse vanity with gorgeous gold light fixture above.
Meyer Design
Photos: Jody Kmetz
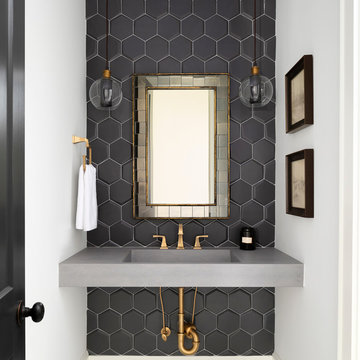
This is an example of a mid-sized country bathroom in Charlotte with black tile, porcelain tile, beige walls, a vessel sink, concrete benchtops and grey benchtops.
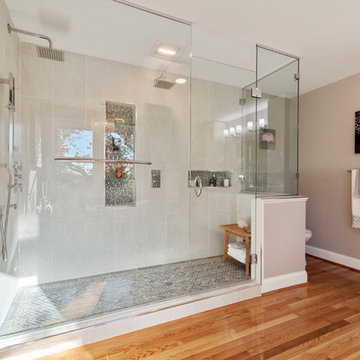
Inspiration for a large midcentury master bathroom in Wilmington with flat-panel cabinets, white cabinets, a freestanding tub, an alcove shower, a two-piece toilet, multi-coloured tile, porcelain tile, beige walls, medium hardwood floors, an undermount sink, engineered quartz benchtops, brown floor, a hinged shower door and grey benchtops.
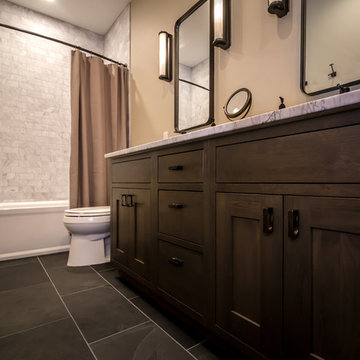
Builder | Thin Air Construction |
Electrical Contractor- Shadow Mtn. Electric
Photography | Jon Kohlwey
Designer | Tara Bender
Starmark Cabinetry
Photo of a mid-sized country master bathroom in Denver with shaker cabinets, dark wood cabinets, an alcove tub, a shower/bathtub combo, a one-piece toilet, gray tile, marble, beige walls, slate floors, an undermount sink, marble benchtops, grey floor, a shower curtain and grey benchtops.
Photo of a mid-sized country master bathroom in Denver with shaker cabinets, dark wood cabinets, an alcove tub, a shower/bathtub combo, a one-piece toilet, gray tile, marble, beige walls, slate floors, an undermount sink, marble benchtops, grey floor, a shower curtain and grey benchtops.
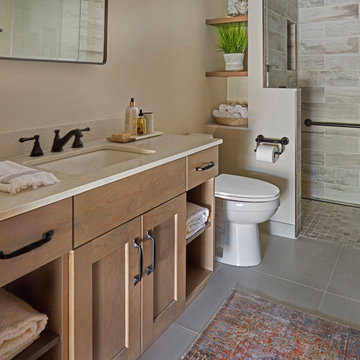
This project was completed for clients who wanted a comfortable, accessible 1ST floor bathroom for their grown daughter to use during visits to their home as well as a nicely-appointed space for any guest. Their daughter has some accessibility challenges so the bathroom was also designed with that in mind.
The original space worked fairly well in some ways, but we were able to tweak a few features to make the space even easier to maneuver through. We started by making the entry to the shower flush so that there is no curb to step over. In addition, although there was an existing oversized seat in the shower, it was way too deep and not comfortable to sit on and just wasted space. We made the shower a little smaller and then provided a fold down teak seat that is slip resistant, warm and comfortable to sit on and can flip down only when needed. Thus we were able to create some additional storage by way of open shelving to the left of the shower area. The open shelving matches the wood vanity and allows a spot for the homeowners to display heirlooms as well as practical storage for things like towels and other bath necessities.
We carefully measured all the existing heights and locations of countertops, toilet seat, and grab bars to make sure that we did not undo the things that were already working well. We added some additional hidden grab bars or “grabcessories” at the toilet paper holder and shower shelf for an extra layer of assurance. Large format, slip-resistant floor tile was added eliminating as many grout lines as possible making the surface less prone to tripping. We used a wood look tile as an accent on the walls, and open storage in the vanity allowing for easy access for clean towels. Bronze fixtures and frameless glass shower doors add an elegant yet homey feel that was important for the homeowner. A pivot mirror allows adjustability for different users.
If you are interested in designing a bathroom featuring “Living In Place” or accessibility features, give us a call to find out more. Susan Klimala, CKBD, is a Certified Aging In Place Specialist (CAPS) and particularly enjoys helping her clients with unique needs in the context of beautifully designed spaces.
Designed by: Susan Klimala, CKD, CBD
Photography by: Michael Alan Kaskel
Bathroom Design Ideas with Beige Walls and Grey Benchtops
3

