Bathroom Design Ideas with Beige Walls and Grey Floor
Refine by:
Budget
Sort by:Popular Today
1 - 20 of 9,695 photos
Item 1 of 3

Photo of a contemporary bathroom in Sydney with flat-panel cabinets, medium wood cabinets, beige walls, a vessel sink, grey floor, white benchtops, a double vanity, a floating vanity and brick walls.
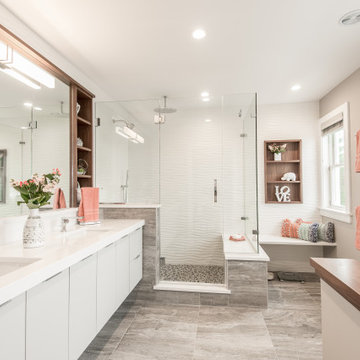
A master bathroom in need of an update was modernized with a barn door, new vanity and modern natural tile selections. We were able to create a bathroom space which include warm colors( wood shelves, wall color, floor tile) and crisp clean finishes ( vanity, quartz, textural wall tile). There were 2 benches included for seating in and out of large shower enclosure.
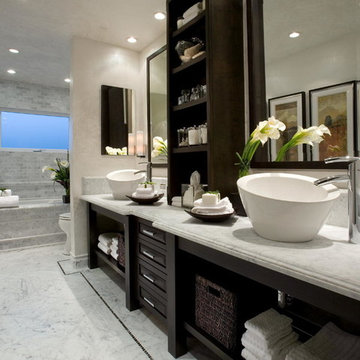
This is an example of a large contemporary master bathroom in Cleveland with open cabinets, dark wood cabinets, an undermount tub, white tile, marble, beige walls, marble floors, a vessel sink, marble benchtops and grey floor.
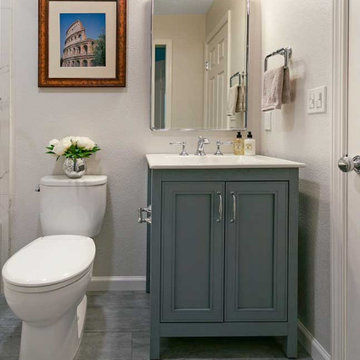
The hall bathroom was designed with a new grey/blue furniture style vanity, giving the space a splash of color, and topped with a pure white Porcelain integrated sink. A new tub was installed with a tall but thin-framed sliding glass door—a thoughtful design to accommodate taller family and guests. The shower walls were finished in a Porcelain marble-looking tile to match the vanity and floor tile, a beautiful deep blue that also grounds the space and pulls everything together. All-in-all, Gayler Design Build took a small cramped bathroom and made it feel spacious and airy, even without a window!
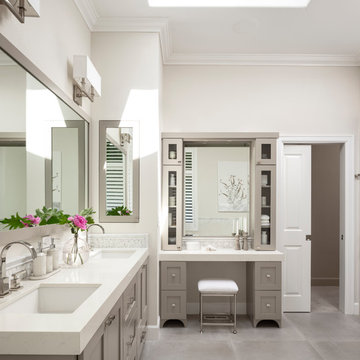
Inspiration for a transitional master bathroom in Seattle with shaker cabinets, grey cabinets, a curbless shower, beige walls, an undermount sink, grey floor, a sliding shower screen and white benchtops.
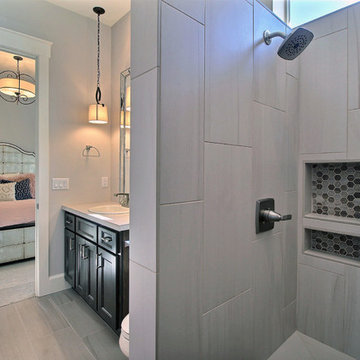
Paint by Sherwin Williams
Body Color - Agreeable Gray - SW 7029
Trim Color - Dover White - SW 6385
Media Room Wall Color - Accessible Beige - SW 7036
Floor & Wall Tile by Macadam Floor & Design
Tile Countertops & Shower Walls by Florida Tile
Tile Product Sequence in Drift (or in Breeze)
Shower Wall Accent Tile by Marazzi
Tile Product Luminescence in Silver
Shower Niche and Mud Set Shower Pan Tile by Tierra Sol
Tile Product - Driftwood in Brown Hexagon Mosaic
Sinks by Decolav
Sink Faucet by Delta Faucet
Windows by Milgard Windows & Doors
Window Product Style Line® Series
Window Supplier Troyco - Window & Door
Window Treatments by Budget Blinds
Lighting by Destination Lighting
Fixtures by Crystorama Lighting
Interior Design by Creative Interiors & Design
Custom Cabinetry & Storage by Northwood Cabinets
Customized & Built by Cascade West Development
Photography by ExposioHDR Portland
Original Plans by Alan Mascord Design Associates

This is an example of a mid-sized transitional master bathroom in DC Metro with beaded inset cabinets, brown cabinets, a freestanding tub, a curbless shower, a two-piece toilet, beige tile, marble, beige walls, marble floors, an undermount sink, marble benchtops, grey floor, a hinged shower door, white benchtops, a shower seat, a double vanity and a built-in vanity.

This award winning master bath update features a floating vanity with concrete top and a full wet room.
Inspiration for a large transitional master wet room bathroom in Indianapolis with flat-panel cabinets, brown cabinets, a freestanding tub, a two-piece toilet, beige tile, subway tile, beige walls, slate floors, an undermount sink, concrete benchtops, grey floor, a hinged shower door, grey benchtops, a shower seat, a double vanity and a floating vanity.
Inspiration for a large transitional master wet room bathroom in Indianapolis with flat-panel cabinets, brown cabinets, a freestanding tub, a two-piece toilet, beige tile, subway tile, beige walls, slate floors, an undermount sink, concrete benchtops, grey floor, a hinged shower door, grey benchtops, a shower seat, a double vanity and a floating vanity.

This is a complete guest bathroom remodel. The bathroom boasts a fully tiled shower with a shampoo niche, a black shower handle, and glass sliding doors. Additionally, there is a toilet and a wooden vanity with an undermount sink. The floor features gray tiles. There are also LED recessed lights and a black towel holder. This bathroom is perfect for guests, offering both a toilet and a shower to ensure their comfort and privacy. At Lemon Remodeling, we are experts in full home remodeling, committed to staying within your budget and timeline. Schedule a free estimate with us now: https://calendly.com/lemonremodeling

New build dreams always require a clear design vision and this 3,650 sf home exemplifies that. Our clients desired a stylish, modern aesthetic with timeless elements to create balance throughout their home. With our clients intention in mind, we achieved an open concept floor plan complimented by an eye-catching open riser staircase. Custom designed features are showcased throughout, combined with glass and stone elements, subtle wood tones, and hand selected finishes.
The entire home was designed with purpose and styled with carefully curated furnishings and decor that ties these complimenting elements together to achieve the end goal. At Avid Interior Design, our goal is to always take a highly conscious, detailed approach with our clients. With that focus for our Altadore project, we were able to create the desirable balance between timeless and modern, to make one more dream come true.

Complete Renovation with an Open Plan Concept. Space Planned the whole entire 2 Bedroom/ 2 Bath Condo in the heart of Atlanta. Turn Key Service from Opening Walls, Electrical Moved, Maximized Storage and Space, Painting, Fixtures and Aesthetic Wood Details on Ceilings and Walls, Gourmet Modern Kitchen with Quartzite Tops, Backsplash, Flooring Tile, and Furnishings with Interior Design. Let us Help you create your Dream Space for your lifestyle.

Silo Point constructed a group of exceptional 2-story townhouses on top of a 10-story parking structure. Recently, we had the opportunity to renovate one of these unique homes. Our renovation work included replacing the flooring, remodeling the kitchen, opening up the stairwell, and renovating the master bathroom, all of which have added significant resale value to the property. As a final touch, we selected some stunning artwork and furnishings to complement the new look.

modern farmhouse bathroom.
Photo of a mid-sized country master bathroom in Columbus with flat-panel cabinets, medium wood cabinets, beige walls, ceramic floors, an undermount sink, engineered quartz benchtops, grey floor, white benchtops, a double vanity and a built-in vanity.
Photo of a mid-sized country master bathroom in Columbus with flat-panel cabinets, medium wood cabinets, beige walls, ceramic floors, an undermount sink, engineered quartz benchtops, grey floor, white benchtops, a double vanity and a built-in vanity.

Luxury bathroom featuring a walk-in shower, floating vanities and floor to ceiling large format porcelain tile. This bathroom is practical and luxurious, double sinks are reminiscent of high-end hotel suites and are a perfect addition to a bathroom shared by busy couples. The high mirrors are the secret behind enlarging the space. We love the way brass fixtures compliment the white quartz countertop and chevron tiles add some personality to the monochrome color scheme.

共用の浴室です。ヒバ材で囲まれた空間です。落とし込まれた大きな浴槽から羊蹄山を眺めることができます。浴槽端のスノコを通ってテラスに出ることも可能です。
Design ideas for a large country master wet room bathroom in Other with black cabinets, a hot tub, a one-piece toilet, brown tile, beige walls, porcelain floors, an integrated sink, wood benchtops, grey floor, a hinged shower door, black benchtops, a double vanity, a built-in vanity and wood.
Design ideas for a large country master wet room bathroom in Other with black cabinets, a hot tub, a one-piece toilet, brown tile, beige walls, porcelain floors, an integrated sink, wood benchtops, grey floor, a hinged shower door, black benchtops, a double vanity, a built-in vanity and wood.

Inspiration for a mid-sized modern master bathroom in Barcelona with furniture-like cabinets, light wood cabinets, a curbless shower, a wall-mount toilet, beige tile, beige walls, porcelain floors, a vessel sink, wood benchtops, grey floor, a sliding shower screen, brown benchtops, an enclosed toilet, a single vanity and a floating vanity.

GC: Ekren Construction
Photo Credit: Tiffany Ringwald
Art: Windy O'Connor
This is an example of a large transitional master bathroom in Charlotte with shaker cabinets, light wood cabinets, a curbless shower, a two-piece toilet, white tile, marble, beige walls, marble floors, an undermount sink, quartzite benchtops, grey floor, an open shower, grey benchtops, an enclosed toilet, a single vanity, vaulted and a built-in vanity.
This is an example of a large transitional master bathroom in Charlotte with shaker cabinets, light wood cabinets, a curbless shower, a two-piece toilet, white tile, marble, beige walls, marble floors, an undermount sink, quartzite benchtops, grey floor, an open shower, grey benchtops, an enclosed toilet, a single vanity, vaulted and a built-in vanity.
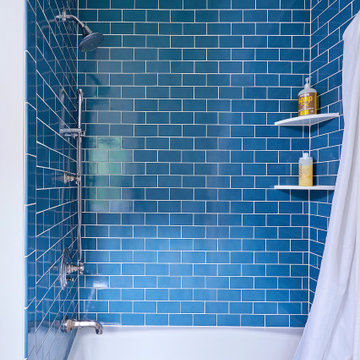
Inspiration for a mid-sized transitional kids bathroom in Philadelphia with shaker cabinets, medium wood cabinets, an alcove tub, a shower/bathtub combo, a two-piece toilet, blue tile, subway tile, beige walls, porcelain floors, an undermount sink, engineered quartz benchtops, grey floor, a shower curtain, white benchtops, a single vanity and a built-in vanity.
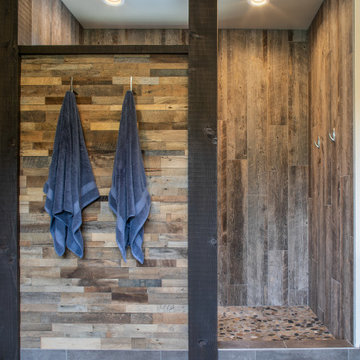
Closer look of the open shower of the Master Bathroom.
Shower pan is Emser Riviera pebble tile, in a four color blend. Shower walls are Bedrosians Barrel 8x48" tile in Harvest, installed in a vertical offset pattern.
The exterior wall of the open shower is custom patchwork wood cladding, enclosed by exposed beams. Robe hooks on the back wall of the shower are Delta Dryden double hooks in brilliance stainless.
Master bathroom flooring and floor base is 12x24" Bedrosians, from the Simply collection in Modern Coffee, flooring is installed in an offset pattern.
Ceiling is painted in Sherwin Williams "Kilim Beige."
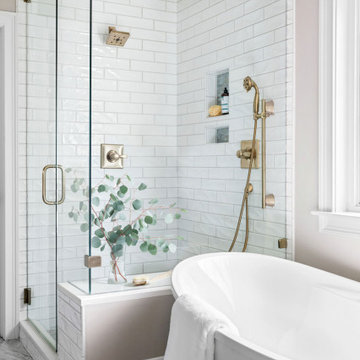
This is an example of a mid-sized transitional master bathroom in Atlanta with a freestanding tub, a corner shower, white tile, porcelain tile, beige walls, porcelain floors, an undermount sink, grey floor, a shower seat, a niche and vaulted.
Bathroom Design Ideas with Beige Walls and Grey Floor
1