Bathroom Design Ideas with Beige Walls and Medium Hardwood Floors
Refine by:
Budget
Sort by:Popular Today
1 - 20 of 3,694 photos
Item 1 of 3
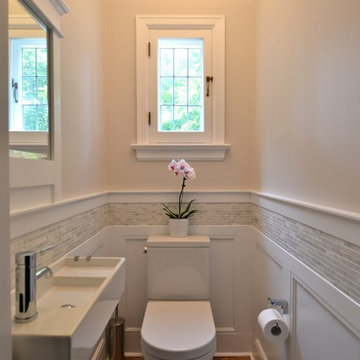
Photo: Daniel Koepke
Photo of a small traditional powder room in Ottawa with a wall-mount sink, gray tile, matchstick tile, a two-piece toilet, beige walls and medium hardwood floors.
Photo of a small traditional powder room in Ottawa with a wall-mount sink, gray tile, matchstick tile, a two-piece toilet, beige walls and medium hardwood floors.

Reforma realizada por la empresa Mejuto Interiorisme en Barcelona.
Electrodomésticos: Neff
Fotografía: Julen Esnal Photography
Inspiration for a mid-sized contemporary master bathroom in Other with flat-panel cabinets, black cabinets, an alcove shower, a wall-mount toilet, beige tile, beige walls, medium hardwood floors, a vessel sink, wood benchtops, brown floor, a single vanity, a freestanding vanity and recessed.
Inspiration for a mid-sized contemporary master bathroom in Other with flat-panel cabinets, black cabinets, an alcove shower, a wall-mount toilet, beige tile, beige walls, medium hardwood floors, a vessel sink, wood benchtops, brown floor, a single vanity, a freestanding vanity and recessed.
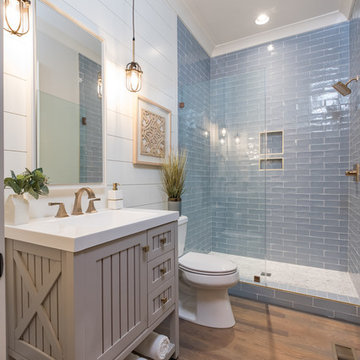
Mid-sized country bathroom in Charlotte with blue tile, glass tile, beige walls, medium hardwood floors and a hinged shower door.
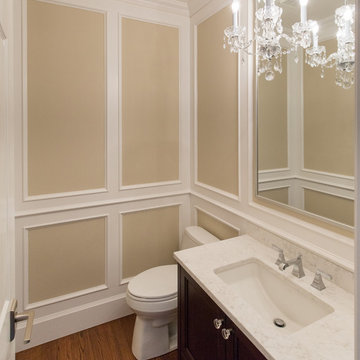
David Sutherland
Inspiration for a mid-sized traditional powder room in Vancouver with recessed-panel cabinets, dark wood cabinets, beige walls, medium hardwood floors, an undermount sink, quartzite benchtops, a two-piece toilet and brown floor.
Inspiration for a mid-sized traditional powder room in Vancouver with recessed-panel cabinets, dark wood cabinets, beige walls, medium hardwood floors, an undermount sink, quartzite benchtops, a two-piece toilet and brown floor.

Inspiration for an eclectic bathroom in Los Angeles with dark wood cabinets, a claw-foot tub, a shower/bathtub combo, beige walls, medium hardwood floors, an undermount sink, brown floor, a shower curtain, black benchtops, a single vanity, a freestanding vanity, decorative wall panelling and flat-panel cabinets.
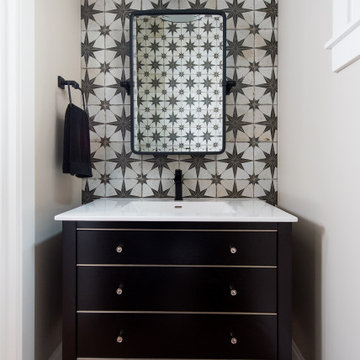
We redesigned the entire home, layout, and chose the furniture. The palette is neutral with black accents and an interplay of textures and patterns. We wanted to make the best use of the space and designed with functionality as a priority.
––– Project completed by Wendy Langston's Everything Home interior design firm, which serves Carmel, Zionsville, Fishers, Westfield, Noblesville, and Indianapolis.
For more about Everything Home, click here: https://everythinghomedesigns.com/
To learn more about this project, click here:
https://everythinghomedesigns.com/portfolio/zionsville-new-construction/
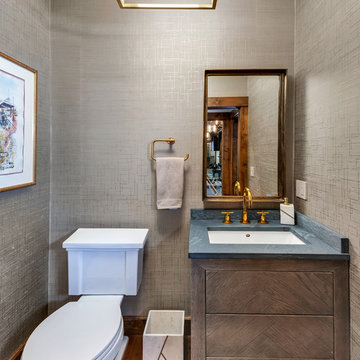
Brad Scott Photography
Photo of a small country powder room in Other with furniture-like cabinets, grey cabinets, a one-piece toilet, beige walls, medium hardwood floors, an undermount sink, granite benchtops, brown floor and grey benchtops.
Photo of a small country powder room in Other with furniture-like cabinets, grey cabinets, a one-piece toilet, beige walls, medium hardwood floors, an undermount sink, granite benchtops, brown floor and grey benchtops.
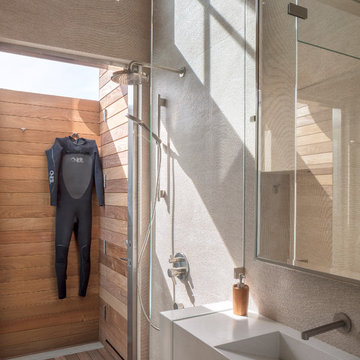
Gina Viscusi Elson - Interior Designer
Kathryn Strickland - Landscape Architect
Meschi Construction - General Contractor
Michael Hospelt - Photographer
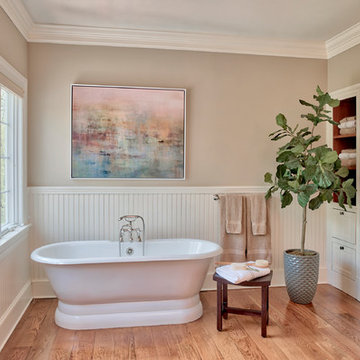
Design ideas for a traditional bathroom in New York with white cabinets, a freestanding tub, beige walls, medium hardwood floors and brown floor.
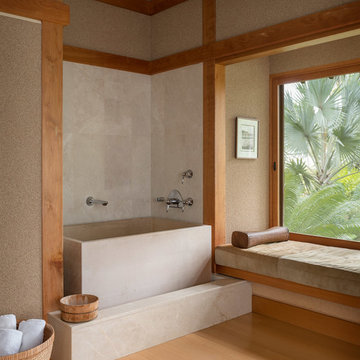
Aaron Leitz
Design ideas for a large asian master bathroom in Hawaii with a japanese tub, a corner shower, beige tile, limestone, beige walls, an open shower, medium wood cabinets, medium hardwood floors and brown floor.
Design ideas for a large asian master bathroom in Hawaii with a japanese tub, a corner shower, beige tile, limestone, beige walls, an open shower, medium wood cabinets, medium hardwood floors and brown floor.
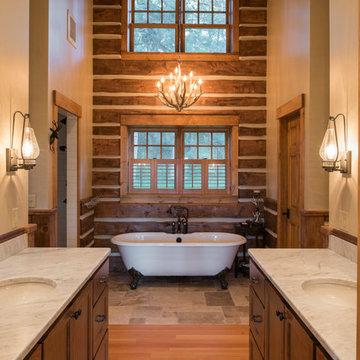
This is an example of a mid-sized country master wet room bathroom in Minneapolis with recessed-panel cabinets, a claw-foot tub, a two-piece toilet, white tile, subway tile, beige walls, an undermount sink, marble benchtops, brown floor, an open shower, medium wood cabinets and medium hardwood floors.
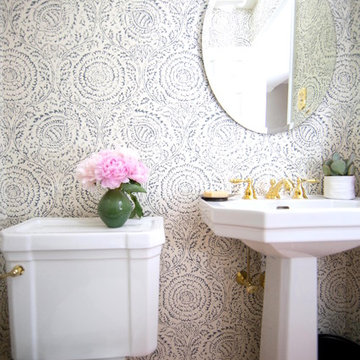
This powder room was a fun project. We wanted to be sure that it coordinated with the living room which is nearby. We started out looking at wallpapers with geometric patterns and then settled on this beautiful classic look. Our clients are quite tall so the mirror is mounted high.
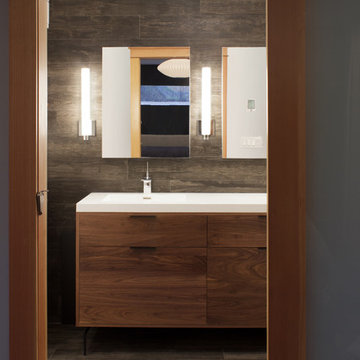
Equally beautiful and functional, this walnut vanity adds natural warmth to the newly renovated master bath. The linear design includes generous drawers fitted with customized storage for grooming accessories.
Kara Lashuay
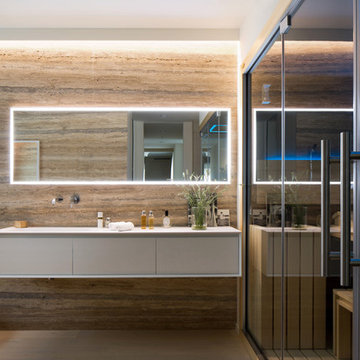
Photo by Chiara Cadeddu
This is an example of a contemporary master bathroom in Other with flat-panel cabinets, white cabinets, stone tile, beige walls, medium hardwood floors and an integrated sink.
This is an example of a contemporary master bathroom in Other with flat-panel cabinets, white cabinets, stone tile, beige walls, medium hardwood floors and an integrated sink.
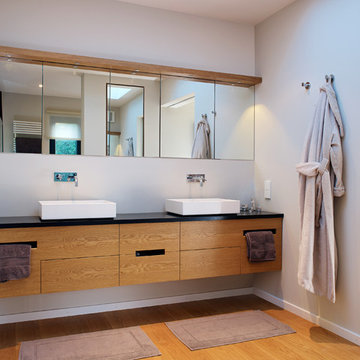
Schnörkelloses aber dennoch modernes Badezimmer mit Holzverkleidung.
Design ideas for a mid-sized contemporary bathroom in Other with flat-panel cabinets, medium wood cabinets, beige walls, medium hardwood floors and a vessel sink.
Design ideas for a mid-sized contemporary bathroom in Other with flat-panel cabinets, medium wood cabinets, beige walls, medium hardwood floors and a vessel sink.
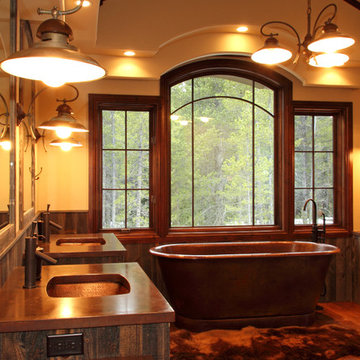
Photo of a large country master bathroom in Denver with an undermount sink, medium wood cabinets, a freestanding tub, beige walls, medium hardwood floors, shaker cabinets and copper benchtops.
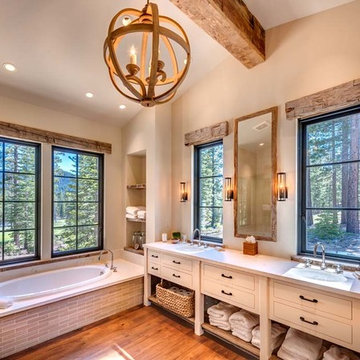
Spa-like master bath.
Photos by Vance Fox
Photo of a large traditional master bathroom in Other with an undermount sink, furniture-like cabinets, beige cabinets, a drop-in tub, beige tile, beige walls, medium hardwood floors, brown floor and beige benchtops.
Photo of a large traditional master bathroom in Other with an undermount sink, furniture-like cabinets, beige cabinets, a drop-in tub, beige tile, beige walls, medium hardwood floors, brown floor and beige benchtops.
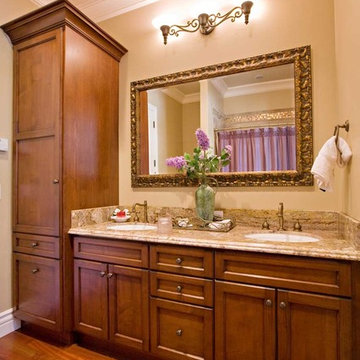
Alder wood custom cabinetry in this hallway bathroom with wood flooring features a tall cabinet for storing linens surmounted by generous moulding. There is a bathtub/shower area and a niche for the toilet. The double sinks have bronze faucets by Santec complemented by a large framed mirror.

In 2019 this bathroom was remodeled for the five boys to use. The window in this bathroom was closed to allow for the addition, but this bathroom was able to get an updated layout and within the addition another bathroom was added.
The homeowners’ love for blue and white became the cornerstone of this bathroom’s design. To achieve their vision of a ship-inspired space, we introduced a color scheme that seamlessly blended these two favorite hues. The bathroom features two sinks, each with round mirrors and three blue light fixtures, giving it a nautical charm that is both calming and cohesive with the rest of this home’s updates.
The bathroom boasts a range of functional and aesthetic elements, including painted cabinets that complement the color scheme, Corian countertops that offer a sleek and easy-to-maintain surface, and a wood-grained tile floor that adds warmth and texture to the space.
The use of white and blue subway tile, wainscot tile surrounding the room, and black hardware create a nautical vibe that’s not only visually appealing but also durable. Stainless faucets and hooks (rather than towel bars) are not only stylish but also practical for a busy bathroom.
The nautical elegance of this bathroom is a testament to our commitment to understanding and bringing to life the unique vision of our clients. At Crystal Kitchen, we pride ourselves on creating spaces that are not only beautiful but also highly functional and tailored to your preferences.
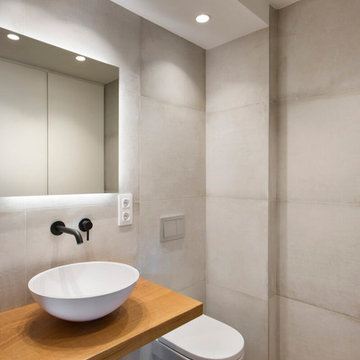
Design ideas for a modern bathroom in Other with beige tile, beige walls, medium hardwood floors, a vessel sink, wood benchtops, brown floor and brown benchtops.
Bathroom Design Ideas with Beige Walls and Medium Hardwood Floors
1

