Bathroom Design Ideas with Beige Walls and Multi-coloured Walls
Refine by:
Budget
Sort by:Popular Today
141 - 160 of 159,849 photos
Item 1 of 3
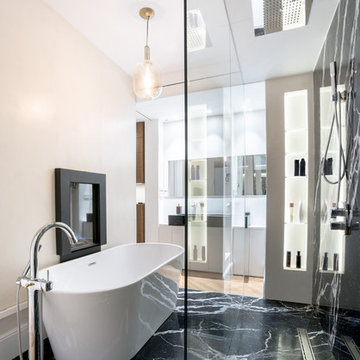
Photo of a contemporary master bathroom in Madrid with flat-panel cabinets, white cabinets, a freestanding tub, a curbless shower, beige walls, marble floors, a vessel sink, black floor and white benchtops.
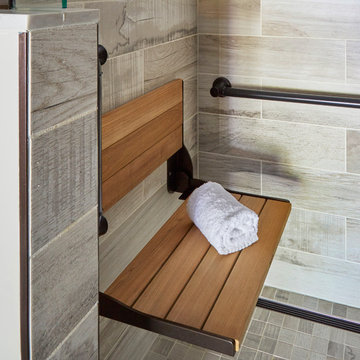
This project was completed for clients who wanted a comfortable, accessible 1ST floor bathroom for their grown daughter to use during visits to their home as well as a nicely-appointed space for any guest. Their daughter has some accessibility challenges so the bathroom was also designed with that in mind.
The original space worked fairly well in some ways, but we were able to tweak a few features to make the space even easier to maneuver through. We started by making the entry to the shower flush so that there is no curb to step over. In addition, although there was an existing oversized seat in the shower, it was way too deep and not comfortable to sit on and just wasted space. We made the shower a little smaller and then provided a fold down teak seat that is slip resistant, warm and comfortable to sit on and can flip down only when needed. Thus we were able to create some additional storage by way of open shelving to the left of the shower area. The open shelving matches the wood vanity and allows a spot for the homeowners to display heirlooms as well as practical storage for things like towels and other bath necessities.
We carefully measured all the existing heights and locations of countertops, toilet seat, and grab bars to make sure that we did not undo the things that were already working well. We added some additional hidden grab bars or “grabcessories” at the toilet paper holder and shower shelf for an extra layer of assurance. Large format, slip-resistant floor tile was added eliminating as many grout lines as possible making the surface less prone to tripping. We used a wood look tile as an accent on the walls, and open storage in the vanity allowing for easy access for clean towels. Bronze fixtures and frameless glass shower doors add an elegant yet homey feel that was important for the homeowner. A pivot mirror allows adjustability for different users.
If you are interested in designing a bathroom featuring “Living In Place” or accessibility features, give us a call to find out more. Susan Klimala, CKBD, is a Certified Aging In Place Specialist (CAPS) and particularly enjoys helping her clients with unique needs in the context of beautifully designed spaces.
Designed by: Susan Klimala, CKD, CBD
Photography by: Michael Alan Kaskel
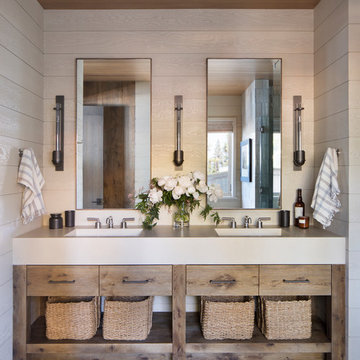
Paul Dyer Photo
Design ideas for a country bathroom in San Francisco with flat-panel cabinets, medium wood cabinets, beige walls, an integrated sink, grey floor and beige benchtops.
Design ideas for a country bathroom in San Francisco with flat-panel cabinets, medium wood cabinets, beige walls, an integrated sink, grey floor and beige benchtops.
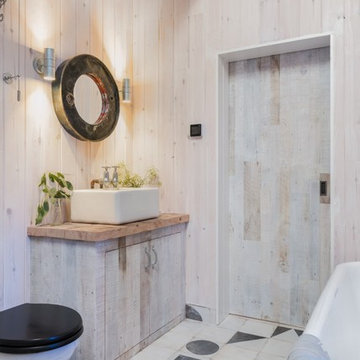
Unique Home Stays
Design ideas for a country 3/4 bathroom in Cornwall with light wood cabinets, a freestanding tub, a two-piece toilet, beige walls, ceramic floors, a vessel sink, wood benchtops, multi-coloured floor, flat-panel cabinets and brown benchtops.
Design ideas for a country 3/4 bathroom in Cornwall with light wood cabinets, a freestanding tub, a two-piece toilet, beige walls, ceramic floors, a vessel sink, wood benchtops, multi-coloured floor, flat-panel cabinets and brown benchtops.
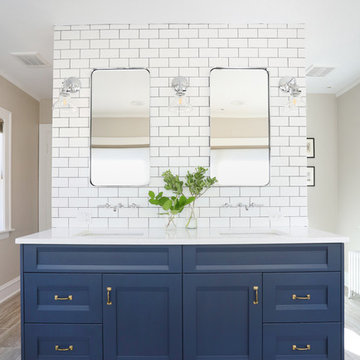
Double bowl sinks for a his & hers bathroom vanity. A combination of drawers and doors maximize the storage functionality of this vanity.
Photo by Normandy Remodeling
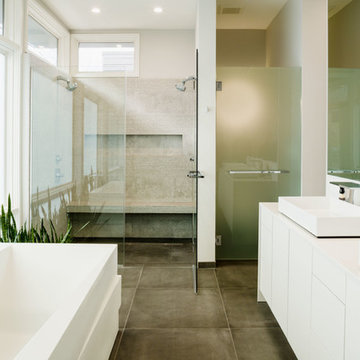
This is an example of a large modern master bathroom in Chicago with flat-panel cabinets, white cabinets, an alcove shower, beige walls, porcelain floors, a drop-in sink, engineered quartz benchtops, grey floor, a hinged shower door and white benchtops.
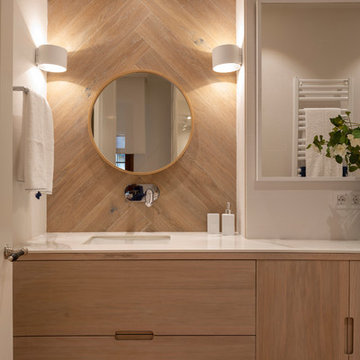
Proyecto, dirección y ejecución de obra de reforma integral de vivienda: Sube Interiorismo, Bilbao.
Estilismo: Sube Interiorismo, Bilbao. www.subeinteriorismo.com
Fotografía: Erlantz Biderbost
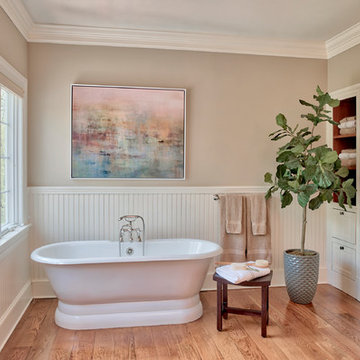
Design ideas for a traditional bathroom in New York with white cabinets, a freestanding tub, beige walls, medium hardwood floors and brown floor.
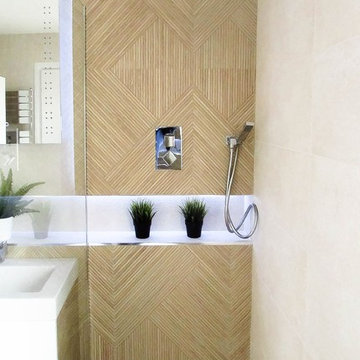
Elegant contemporary bathroom design with calm & light tones. We used tiles with effect of natural material finish, clean lines, recessed lighting with soft illumination and functional shelves with stream line.
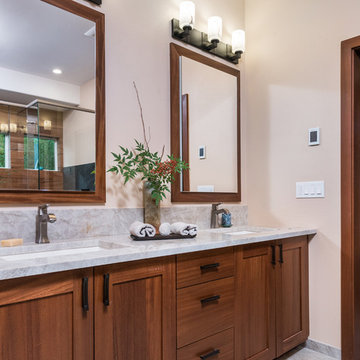
When our client wanted the design of their master bath to honor their Japanese heritage and emulate a Japanese bathing experience, they turned to us. They had very specific needs and ideas they needed help with — including blending Japanese design elements with their traditional Northwest-style home. The shining jewel of the project? An Ofuro soaking tub where the homeowners could relax, contemplate and meditate.
To learn more about this project visit our website:
https://www.neilkelly.com/blog/project_profile/japanese-inspired-spa/
To learn more about Neil Kelly Design Builder, Byron Kellar:
https://www.neilkelly.com/designers/byron_kellar/
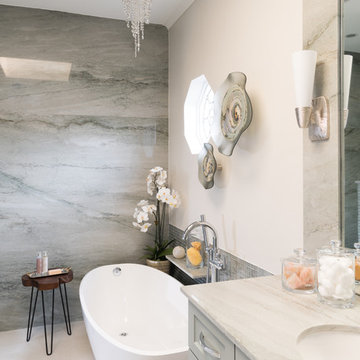
FIRST PLACE 2018 ASID DESIGN OVATION AWARD / MASTER BATH OVER $50,000. In addition to a much-needed update, the clients desired a spa-like environment for their Master Bath. Sea Pearl Quartzite slabs were used on an entire wall and around the vanity and served as this ethereal palette inspiration. Luxuries include a soaking tub, decorative lighting, heated floor, towel warmers and bidet. Michael Hunter
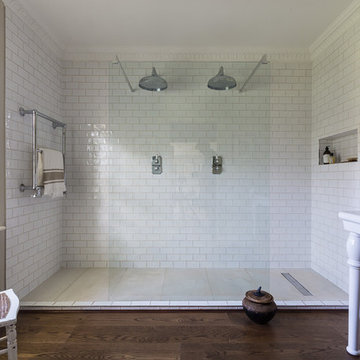
Photo of a large traditional bathroom in London with white tile, beige walls, dark hardwood floors, brown floor, a double shower, subway tile and a console sink.
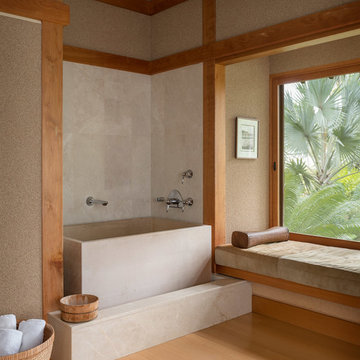
Aaron Leitz
Design ideas for a large asian master bathroom in Hawaii with a japanese tub, a corner shower, beige tile, limestone, beige walls, an open shower, medium wood cabinets, medium hardwood floors and brown floor.
Design ideas for a large asian master bathroom in Hawaii with a japanese tub, a corner shower, beige tile, limestone, beige walls, an open shower, medium wood cabinets, medium hardwood floors and brown floor.
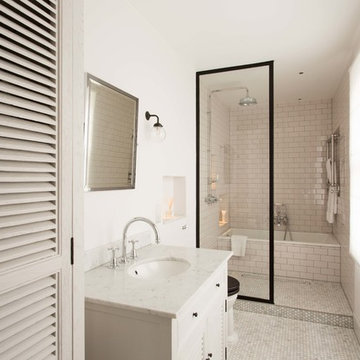
Our clients came to us whilst they were in the process of renovating their traditional town-house in North London.
They wanted to incorporate more stylsed and contemporary elements in their designs, while paying homage to the original feel of the architecture.
In early 2015 we were approached by a client who wanted us to design and install bespoke pieces throughout his home.
Many of the rooms overlook the stunning courtyard style garden and the client was keen to have this area displayed from inside his home. In his kitchen-diner he wanted French doors to span the width of the room, bringing in as much natural light from the courtyard as possible. We designed and installed 2 Georgian style double doors and screen sets to this space. On the first floor we designed and installed steel windows in the same style to really give the property the wow factor looking in from the courtyard. Another set of French doors, again in the same style, were added to another room overlooking the courtyard.
The client wanted the inside of his property to be in keeping with the external doors and asked us to design and install a number of internal screens as well. In the dining room we fitted a bespoke internal double door with top panel and, as you can see from the picture, it really suited the space.
In the basement the client wanted a large set of internal screens to separate the living space from the hosting lounge. The Georgian style side screens and internal double leaf doors, accompanied by the client’s installation of a roof light overlooking the courtyard, really help lighten a space that could’ve otherwise been quite dark.
After we finished the work we were asked to come back by the client and install a bespoke steel, single shower screen in his wet room. This really finished off the project… Fabco products truly could be found throughout the property!
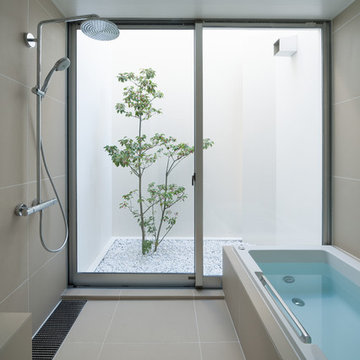
住宅街で閉じながら、開放的に住む Photo: Ota Takumi
Design ideas for a modern master wet room bathroom in Tokyo with a drop-in tub, beige tile, beige walls, beige floor and an open shower.
Design ideas for a modern master wet room bathroom in Tokyo with a drop-in tub, beige tile, beige walls, beige floor and an open shower.
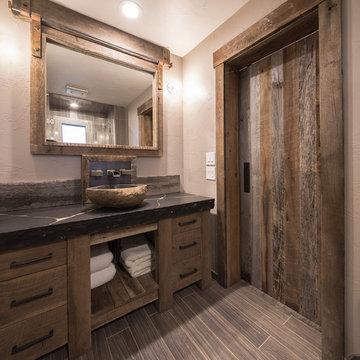
Large country 3/4 bathroom in Denver with flat-panel cabinets, medium wood cabinets, an alcove shower, beige walls, porcelain floors, a vessel sink, brown floor and a hinged shower door.
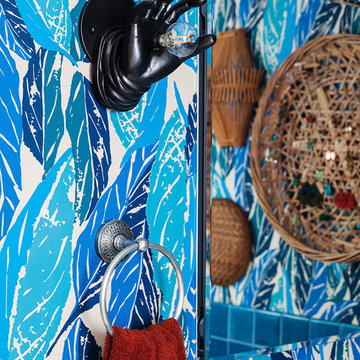
This is an example of a small eclectic 3/4 bathroom in San Francisco with flat-panel cabinets, light wood cabinets, a corner shower, a two-piece toilet, blue tile, ceramic tile, multi-coloured walls, ceramic floors, an integrated sink, solid surface benchtops, blue floor and a hinged shower door.
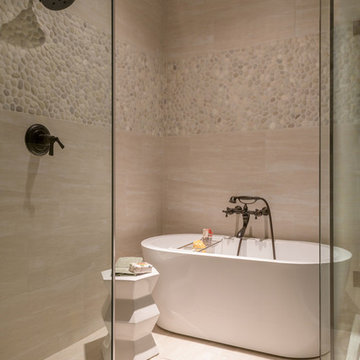
These clients hired us to renovate their long and narrow bathroom with a dysfunctional design. Along with creating a more functional layout, our clients wanted a walk-in shower, a separate bathtub, and a double vanity. Already working with tight space, we got creative and were able to widen the bathroom by 30 inches. This additional space allowed us to install a wet area, rather than a small, separate shower, which works perfectly to prevent the rest of the bathroom from getting soaked when their youngest child plays and splashes in the bath.
Our clients wanted an industrial-contemporary style, with clean lines and refreshing colors. To ensure the bathroom was cohesive with the rest of their home (a timber frame mountain-inspired home located in northern New Hampshire), we decided to mix a few complementary elements to get the look of their dreams. The shower and bathtub boast industrial-inspired oil-rubbed bronze hardware, and the light contemporary ceramic garden seat brightens up the space while providing the perfect place to sit during bath time. We chose river rock tile for the wet area, which seamlessly contrasts against the rustic wood-like tile. And finally, we merged both rustic and industrial-contemporary looks through the vanity using rustic cabinets and mirror frames as well as “industrial” Edison bulb lighting.
Project designed by Franconia interior designer Randy Trainor. She also serves the New Hampshire Ski Country, Lake Regions and Coast, including Lincoln, North Conway, and Bartlett.
For more about Randy Trainor, click here: https://crtinteriors.com/
To learn more about this project, click here: https://crtinteriors.com/mountain-bathroom/
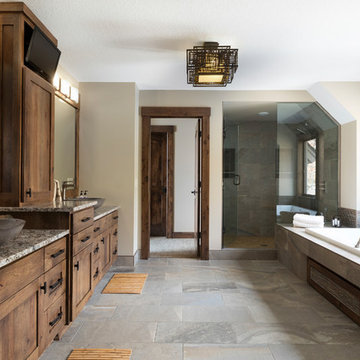
Spacecrafting
Large country master bathroom in Minneapolis with flat-panel cabinets, medium wood cabinets, a drop-in tub, an alcove shower, gray tile, ceramic tile, beige walls, ceramic floors, granite benchtops, grey floor and a hinged shower door.
Large country master bathroom in Minneapolis with flat-panel cabinets, medium wood cabinets, a drop-in tub, an alcove shower, gray tile, ceramic tile, beige walls, ceramic floors, granite benchtops, grey floor and a hinged shower door.
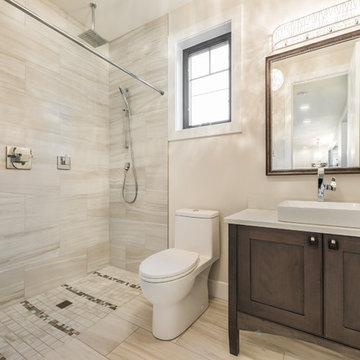
Photo of a mid-sized transitional 3/4 bathroom in Seattle with shaker cabinets, dark wood cabinets, an open shower, a one-piece toilet, beige tile, porcelain tile, beige walls, porcelain floors, a vessel sink, quartzite benchtops, beige floor and a shower curtain.
Bathroom Design Ideas with Beige Walls and Multi-coloured Walls
8