Bathroom Design Ideas with Beige Walls and Onyx Benchtops
Refine by:
Budget
Sort by:Popular Today
61 - 80 of 635 photos
Item 1 of 3
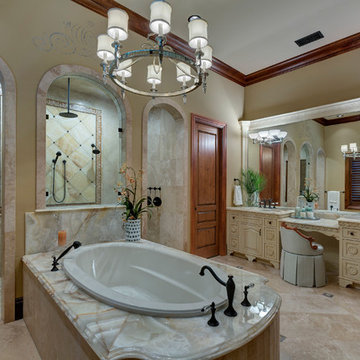
Lawrence Taylor Photography
Photo of a large mediterranean master bathroom in Orlando with furniture-like cabinets, white cabinets, a drop-in tub, a double shower, beige tile, travertine, beige walls, travertine floors, an undermount sink, onyx benchtops, beige floor and an open shower.
Photo of a large mediterranean master bathroom in Orlando with furniture-like cabinets, white cabinets, a drop-in tub, a double shower, beige tile, travertine, beige walls, travertine floors, an undermount sink, onyx benchtops, beige floor and an open shower.
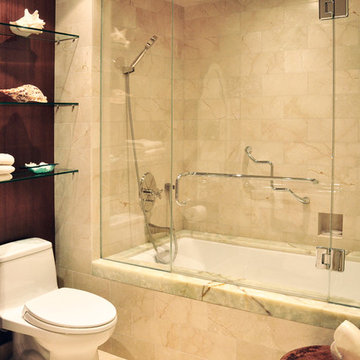
Photo of a large beach style master bathroom in Hawaii with shaker cabinets, dark wood cabinets, an alcove tub, a two-piece toilet, beige tile, travertine, beige walls, travertine floors, onyx benchtops, beige floor and beige benchtops.
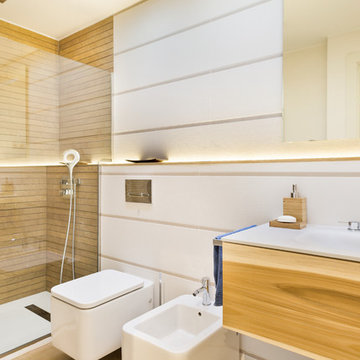
Baño invitados / guest bathroom
Large contemporary 3/4 bathroom in Barcelona with a curbless shower, a bidet, beige tile, porcelain tile, beige walls, light hardwood floors, an integrated sink, onyx benchtops, beige floor and a hinged shower door.
Large contemporary 3/4 bathroom in Barcelona with a curbless shower, a bidet, beige tile, porcelain tile, beige walls, light hardwood floors, an integrated sink, onyx benchtops, beige floor and a hinged shower door.
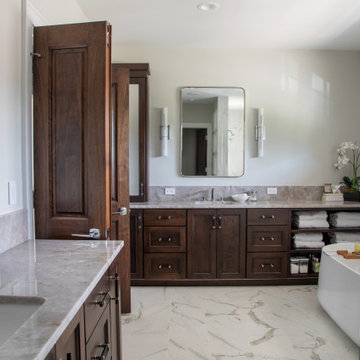
Master bathroom features porcelain tile that mimics calcutta stone with an easy care advantage. Built in Vanity Cabinet have mirrors with faltering sconce lighting, generous counter space and open storage shelving for towels.
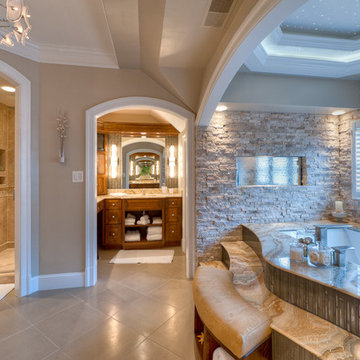
COTY award winner. (Contractor of the Year) Spa bathroom with infinity tub. The tub deck is a solid slab of onyx. There is a waterfall and gas fireplace. The ceiling over the tub has fiber optics, to look like the night sky. The Travertine floor is heated,
The custom shower has a heated seat, multiple jets and sprayers, as well as a heated towel warmer
Capital Area Construction
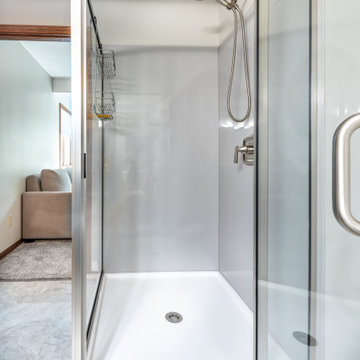
Design ideas for a small contemporary 3/4 bathroom in Other with shaker cabinets, grey cabinets, a corner shower, a two-piece toilet, beige walls, vinyl floors, an integrated sink, onyx benchtops, a hinged shower door, grey benchtops, a single vanity and a built-in vanity.
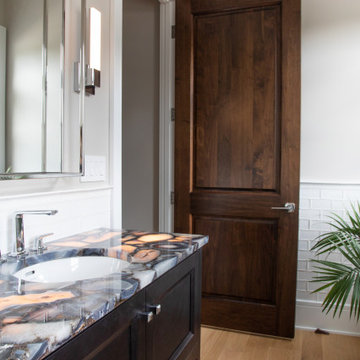
Powder Room features Precioustone Agatona with under lighting for special effect. Vanity Cabinet with sconce lighting, wood flooring and 2 panel wood door with transom above. Wall is tiled wainscot style with relief edge subway tile.
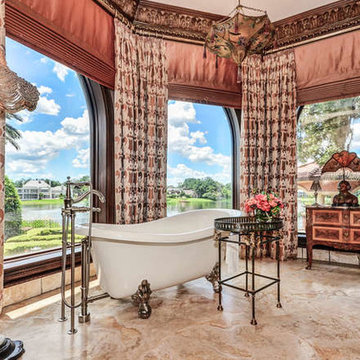
This posh master bathroom was designed with pure luxury in mind. We wanted to design a one-of-a-kind look for this large bathroom, so we customized it to the highest quality, filled with unique detail. The opulent marble floors, open shower, plush textiles, and clawfoot tub showcased on a raised platform, this master bath emanates a design made for royalty.
Home located in Tampa, Florida. Designed by Florida-based interior design firm Crespo Design Group, who also serves Malibu, Tampa, New York City, the Caribbean, and other areas throughout the United States.
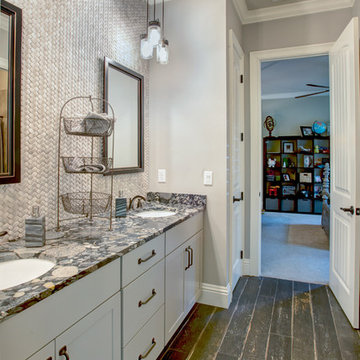
Design ideas for a mid-sized transitional 3/4 bathroom in Orlando with a corner shower, beige walls, painted wood floors, an undermount sink, brown floor, an open shower, shaker cabinets, white cabinets and onyx benchtops.
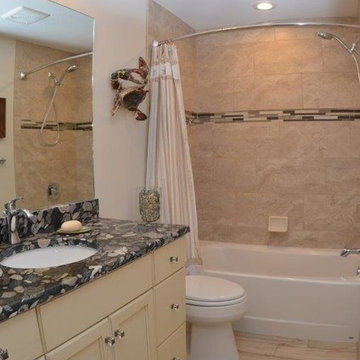
Design ideas for a mid-sized traditional 3/4 bathroom in Orange County with flat-panel cabinets, beige cabinets, an alcove tub, a shower/bathtub combo, a one-piece toilet, beige walls, porcelain floors, an undermount sink and onyx benchtops.
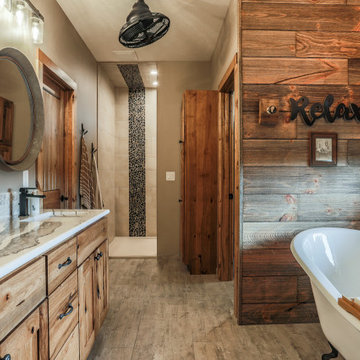
Wood look tile was used the floor and it compliments the barn wood alcove around the tub.
Design ideas for a mid-sized country master bathroom in Omaha with recessed-panel cabinets, a claw-foot tub, an open shower, travertine, beige walls, porcelain floors, an undermount sink, onyx benchtops, grey floor, an open shower and white benchtops.
Design ideas for a mid-sized country master bathroom in Omaha with recessed-panel cabinets, a claw-foot tub, an open shower, travertine, beige walls, porcelain floors, an undermount sink, onyx benchtops, grey floor, an open shower and white benchtops.
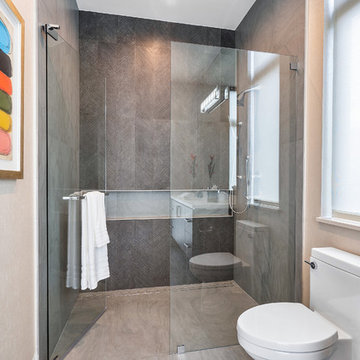
Fully integrated Signature Estate featuring Creston controls and Crestron panelized lighting, and Crestron motorized shades and draperies, whole-house audio and video, HVAC, voice and video communication atboth both the front door and gate. Modern, warm, and clean-line design, with total custom details and finishes. The front includes a serene and impressive atrium foyer with two-story floor to ceiling glass walls and multi-level fire/water fountains on either side of the grand bronze aluminum pivot entry door. Elegant extra-large 47'' imported white porcelain tile runs seamlessly to the rear exterior pool deck, and a dark stained oak wood is found on the stairway treads and second floor. The great room has an incredible Neolith onyx wall and see-through linear gas fireplace and is appointed perfectly for views of the zero edge pool and waterway. The center spine stainless steel staircase has a smoked glass railing and wood handrail. Master bath features freestanding tub and double steam shower.
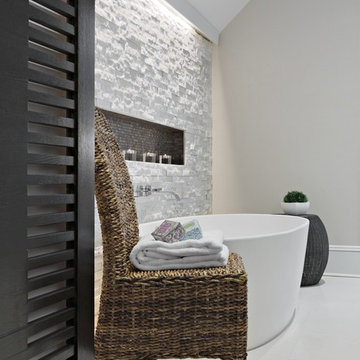
Inspiration for a large transitional master bathroom in New York with flat-panel cabinets, brown cabinets, a freestanding tub, an alcove shower, a two-piece toilet, beige tile, limestone, beige walls, limestone floors, an undermount sink, onyx benchtops, beige floor, a hinged shower door, beige benchtops, a niche, a double vanity and a built-in vanity.
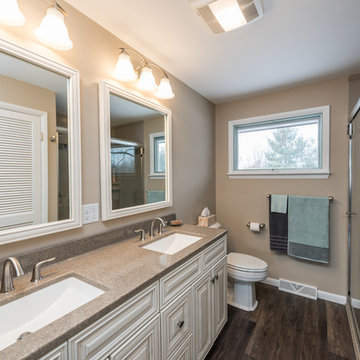
This well-used bathroom is ready for a modern update!
A spacious walk-in shower made of solid surface Onyx.
A beautiful solid surface Onyx vanity has sleek integrated sinks and a cream solid wood vanity.
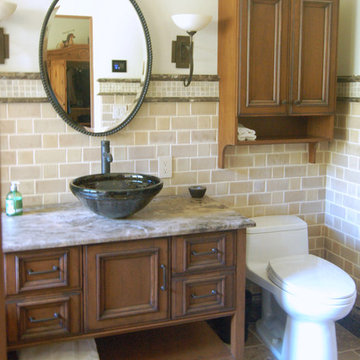
When the homeowners decided to move from San Francisco to the Central Coast, they were looking for a more relaxed lifestyle, a unique place to call their own, and an environment conducive to raising their young children. They found it all in San Luis Obispo. They had owned a house here in SLO for several years that they had used as a rental. As the homeowners own and run a contracting business and relocation was not impossible, they decided to move their business and make this SLO rental into their dream home.
As a rental, the house was in a bare-bones condition. The kitchen had old white cabinets, boring white tile counters, and a horrendous vinyl tile floor. Not only was the kitchen out-of-date and old-fashioned, it was also pretty worn out. The tiles were cracking and the grout was stained, the cabinet doors were sagging, and the appliances were conflicting (ie: you could not open the stove and dishwasher at the same time).
To top it all off, the kitchen was just too small for the custom home the homeowners wanted to create.
Thus enters San Luis Kitchen. At the beginning of their quest to remodel, the homeowners visited San Luis Kitchen’s showroom and fell in love with our Tuscan Grotto display. They sat down with our designers and together we worked out the scope of the project, the budget for cabinetry and how that fit into their overall budget, and then we worked on the new design for the home starting with the kitchen.
As the homeowners felt the kitchen was cramped, it was decided to expand by moving the window wall out onto the existing porch. Besides the extra space gained, moving the wall brought the kitchen window out from under the porch roof – increasing the natural light available in the space. (It really helps when the homeowner both understands building and can do his own contracting and construction.) A new arched window and stone clad wall now highlights the end of the kitchen. As we gained wall space, we were able to move the range and add a plaster hood, creating a focal nice focal point for the kitchen.
The other long wall now houses a Sub-Zero refrigerator and lots of counter workspace. Then we completed the kitchen by adding a wrap-around wet bar extending into the old dining space. We included a pull-out pantry unit with open shelves above it, wine cubbies, a cabinet for glassware recessed into the wall, under-counter refrigerator drawers, sink base and trash cabinet, along with a decorative bookcase cabinet and bar seating. Lots of function in this corner of the kitchen; a bar for entertaining and a snack station for the kids.
After the kitchen design was finalized and ordered, the homeowners turned their attention to the rest of the house. They asked San Luis Kitchen to help with their master suite, a guest bath, their home control center (essentially a deck tucked under the main staircase) and finally their laundry room. Here are the photos:
I wish I could show you the rest of the house. The homeowners took a poor rental house and turned it into a showpiece! They added custom concrete floors, unique fiber optic lighting, large picture windows, and much more. There is now an outdoor kitchen complete with pizza oven, an outdoor shower and exquisite garden. They added a dedicated dog run to the side yard for their pooches and a rooftop deck at the very peak. Such a fun house.
Wood-Mode Fine Custom Cabinetry, Esperanto
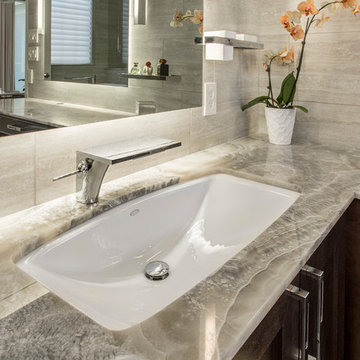
This luxurious master bathroom had the ultimate transformation! The elegant tiled walls, Big Bang Chandelier and led lighting brighten all of the details. It features a Bain Ultra Essencia Freestanding Thermo- masseur tub and Hansgrohe showerheads and Mr. Steam shower with body sprays. The onyx countertops and Hansgrohe Massaud faucets dress the cabinets in pure elegance while the heated tile floors warm the entire space. The mirrors are backlit with integrated tvs and framed by sconces. Design by Hatfield Builders & Remodelers | Photography by Versatile Imaging
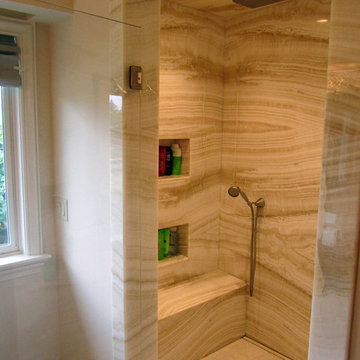
Geoff Okarma
Design ideas for a large traditional master bathroom in Sacramento with raised-panel cabinets, dark wood cabinets, a freestanding tub, an alcove shower, a one-piece toilet, beige tile, porcelain tile, beige walls, porcelain floors, an undermount sink and onyx benchtops.
Design ideas for a large traditional master bathroom in Sacramento with raised-panel cabinets, dark wood cabinets, a freestanding tub, an alcove shower, a one-piece toilet, beige tile, porcelain tile, beige walls, porcelain floors, an undermount sink and onyx benchtops.
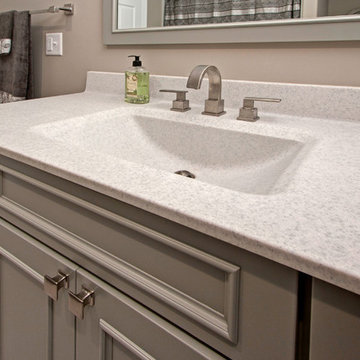
The bathroom in this finished walk-out basement remodel is accessed from either the guest bedroom or the common hallway. The Showplace Cabinetry vanity has a Dorian Gray satin finish. The faucet is Delta Vero with a Brilliance stainless finish.
Photo by Toby Weiss
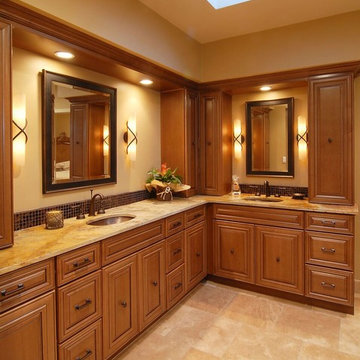
Design ideas for a mid-sized mediterranean master bathroom in Phoenix with raised-panel cabinets, medium wood cabinets, brown tile, mosaic tile, beige walls, travertine floors, an undermount sink, onyx benchtops and beige floor.
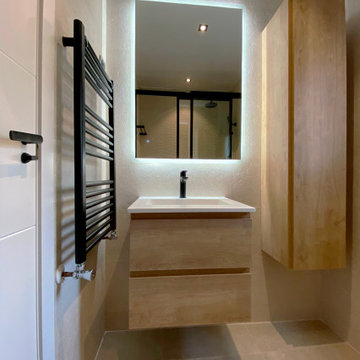
Para este proyecto teníamos un espacio reducido, nos decantamos por tonos claros en alicatado y solado, jugando con materiales como la madera y alicatado en relieve texturizado para crear una sensación de amplitud con un diseño moderno, los accesorios y grifería la hemos resaltado con el negro acabado mate, el espejo con iluminación led crea un entorno calmado aportando una luz de ambiente.
Bathroom Design Ideas with Beige Walls and Onyx Benchtops
4