Bathroom Design Ideas with Beige Walls and Purple Walls
Refine by:
Budget
Sort by:Popular Today
21 - 40 of 156,203 photos
Item 1 of 3
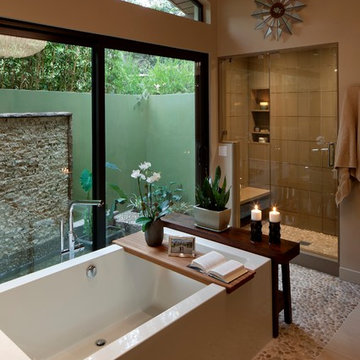
Tom Bonner Photography
Inspiration for a mid-sized midcentury master bathroom in Los Angeles with an alcove shower, pebble tile floors, brown tile, a freestanding tub, porcelain tile and beige walls.
Inspiration for a mid-sized midcentury master bathroom in Los Angeles with an alcove shower, pebble tile floors, brown tile, a freestanding tub, porcelain tile and beige walls.

Our clients had been in their home since the early 1980’s and decided it was time for some updates. We took on the kitchen, two bathrooms and a powder room.
This petite master bathroom primarily had storage and space planning challenges. Since the wife uses a larger bath down the hall, this bath is primarily the husband’s domain and was designed with his needs in mind. We started out by converting an existing alcove tub to a new shower since the tub was never used. The custom shower base and decorative tile are now visible through the glass shower door and help to visually elongate the small room. A Kohler tailored vanity provides as much storage as possible in a small space, along with a small wall niche and large medicine cabinet to supplement. “Wood” plank tile, specialty wall covering and the darker vanity and glass accents give the room a more masculine feel as was desired. Floor heating and 1 piece ceramic vanity top add a bit of luxury to this updated modern feeling space.
Designed by: Susan Klimala, CKD, CBD
Photography by: Michael Alan Kaskel
For more information on kitchen and bath design ideas go to: www.kitchenstudio-ge.com
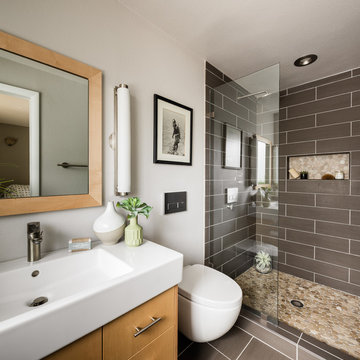
Enlarged Masterbath by adding square footage from girl's bath, in medium sized ranch, Boulder CO
Photo of a small contemporary 3/4 bathroom in Denver with flat-panel cabinets, white cabinets, an alcove tub, a shower/bathtub combo, a wall-mount toilet, glass tile, purple walls, ceramic floors, an integrated sink, solid surface benchtops, grey floor, a shower curtain and white benchtops.
Photo of a small contemporary 3/4 bathroom in Denver with flat-panel cabinets, white cabinets, an alcove tub, a shower/bathtub combo, a wall-mount toilet, glass tile, purple walls, ceramic floors, an integrated sink, solid surface benchtops, grey floor, a shower curtain and white benchtops.
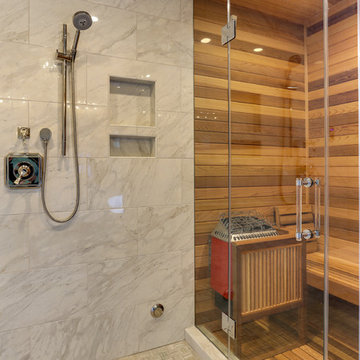
Photo of a mid-sized contemporary master bathroom in Raleigh with recessed-panel cabinets, beige cabinets, a freestanding tub, an alcove shower, white tile, marble, beige walls, porcelain floors, an undermount sink, marble benchtops, beige floor and a hinged shower door.
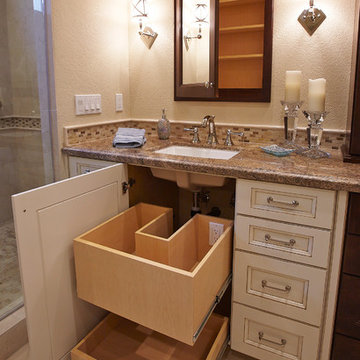
Inspiration for a large traditional master bathroom in San Diego with raised-panel cabinets, white cabinets, an undermount tub, an alcove shower, beige tile, brown tile, glass tile, beige walls, porcelain floors, an undermount sink, granite benchtops, beige floor and a hinged shower door.
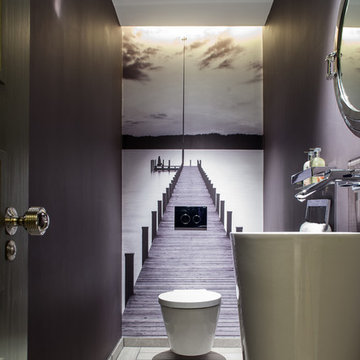
Photo of a mid-sized contemporary powder room in London with a pedestal sink, a wall-mount toilet and purple walls.
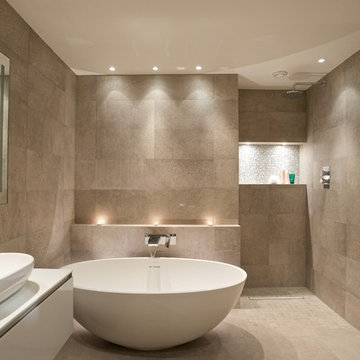
Design ideas for a contemporary bathroom in London with a vessel sink, flat-panel cabinets, white cabinets, a freestanding tub, beige tile, beige walls and a curbless shower.
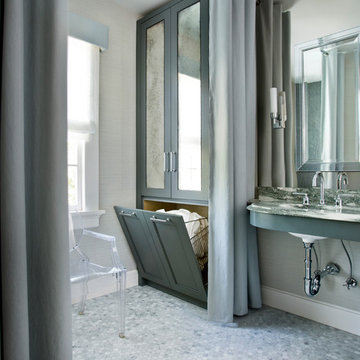
Erica George Dines
Inspiration for a mid-sized transitional bathroom in Atlanta with shaker cabinets, green cabinets, beige walls, mosaic tile floors and an undermount sink.
Inspiration for a mid-sized transitional bathroom in Atlanta with shaker cabinets, green cabinets, beige walls, mosaic tile floors and an undermount sink.
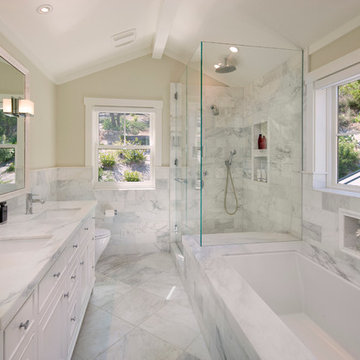
NMA Architects
Photo of a large traditional master bathroom in Santa Barbara with white tile, an undermount sink, white cabinets, marble benchtops, a corner shower, beige walls, marble floors, an undermount tub, recessed-panel cabinets, marble, white benchtops and a one-piece toilet.
Photo of a large traditional master bathroom in Santa Barbara with white tile, an undermount sink, white cabinets, marble benchtops, a corner shower, beige walls, marble floors, an undermount tub, recessed-panel cabinets, marble, white benchtops and a one-piece toilet.
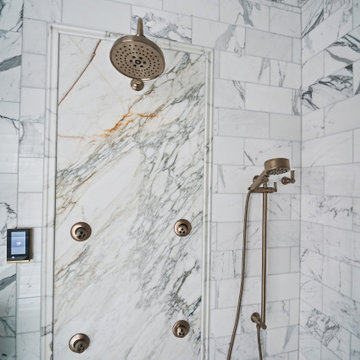
THE SETUP
Located in a luxury high rise in Chicago’s Gold Coast Neighborhood, the condo’s existing primary bath was “fine,” but a bit underwhelming. It was a sea of beige, with very little personality or drama. The client is very well traveled, and wanted the space to feel luxe and glamorous, like a bath in a fine European hotel.
Design objectives:
- Add loads of beautiful high end finishes
- Create drama and contrast
- Create luxe showering and bathing experiences
- Improve storage for toiletries and essentials
THE REMODEL
Design challenges:
- Unable to reconfigure layout due to location in the high rise
- Seek out unique, dramatic tile materials
- Introduce “BLING”
- Find glamorous lighting
Design solutions:
- Keep existing layout, with change from built in to free-standing tub
- Gorgeous Calacatta gold marble was our inspiration
- Ornate Art deco marble mosaic to be the focal point, with satin gold accents to create shimmer
- Glass and crystal light fixtures add the needed sparkle
THE RENEWED SPACE
After the remodel began, our client’s vision for her bath took a turn that was inspired by a trip to Paris. Initially, the plan was a modest design to allocate resources for her kitchen’s marble slabs… but then she had a vision while admiring the marble bathroom of her Parisian hotel.
She was determined to infuse her bathroom with the same sense of luxury. They went back to the drawing board and started over with all-marble.
Her new stunning bath space radiates glamour and sophistication. The “bling” flows to her bedroom where we matched the gorgeous custom wall treatment that mimics grasscloth on an accent wall. With its marble landscape, shimmering tile and walls, the primary bath’s ambiance creates a swanky hotel feel that our client adores and considers her sanctuary.
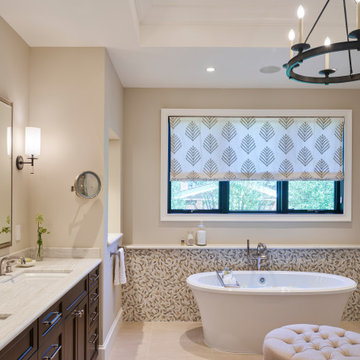
This Lafayette, California, modern farmhouse is all about laid-back luxury. Designed for warmth and comfort, the home invites a sense of ease, transforming it into a welcoming haven for family gatherings and events.
Elegant neutral tiles set the stage for a freestanding tub, a separate shower area, and a spacious vanity, creating a harmonious blend of luxury and tranquility. A gracefully placed Buddha in a purpose-built niche adds an element of mindfulness.
Project by Douglah Designs. Their Lafayette-based design-build studio serves San Francisco's East Bay areas, including Orinda, Moraga, Walnut Creek, Danville, Alamo Oaks, Diablo, Dublin, Pleasanton, Berkeley, Oakland, and Piedmont.
For more about Douglah Designs, click here: http://douglahdesigns.com/
To learn more about this project, see here:
https://douglahdesigns.com/featured-portfolio/lafayette-modern-farmhouse-rebuild/

The Tranquility Residence is a mid-century modern home perched amongst the trees in the hills of Suffern, New York. After the homeowners purchased the home in the Spring of 2021, they engaged TEROTTI to reimagine the primary and tertiary bathrooms. The peaceful and subtle material textures of the primary bathroom are rich with depth and balance, providing a calming and tranquil space for daily routines. The terra cotta floor tile in the tertiary bathroom is a nod to the history of the home while the shower walls provide a refined yet playful texture to the room.

Custom master bath renovation designed for spa-like experience. Contemporary custom floating washed oak vanity with Virginia Soapstone top, tambour wall storage, brushed gold wall-mounted faucets. Concealed light tape illuminating volume ceiling, tiled shower with privacy glass window to exterior; matte pedestal tub. Niches throughout for organized storage.
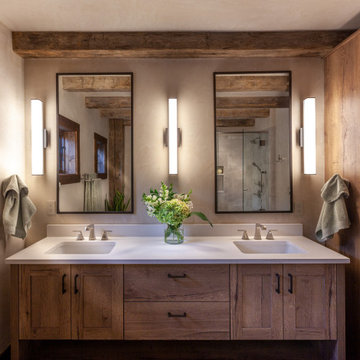
Photo of a mid-sized country 3/4 bathroom in Denver with shaker cabinets, medium wood cabinets, beige walls, an undermount sink, white benchtops, a corner shower, engineered quartz benchtops and a double vanity.
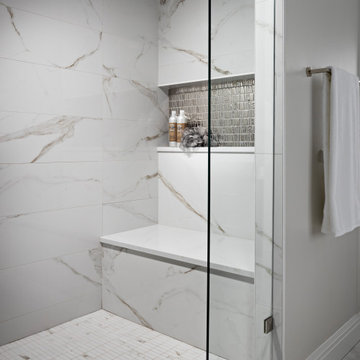
Large modern master bathroom in Detroit with recessed-panel cabinets, dark wood cabinets, a freestanding tub, an alcove shower, a one-piece toilet, white tile, porcelain tile, beige walls, porcelain floors, an undermount sink, engineered quartz benchtops, white floor, a hinged shower door, white benchtops, a shower seat, a double vanity and a built-in vanity.
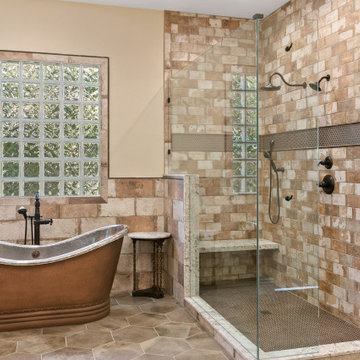
Photo of a large mediterranean master bathroom in Other with a freestanding tub, a corner shower, beige walls, grey floor, a hinged shower door, a shower seat and brick walls.

large bathroom mirrors, dark vanity, granite, Grohe, Kohler sink, marble floor, master bathroom, Porcelanosa tiles, triple vanity light, wall hung vanity
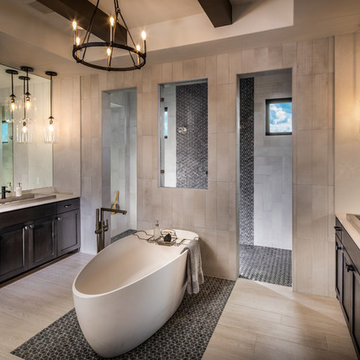
Cabinets: Clear Alder- Ebony- Shaker Door
Countertop: Caesarstone Cloudburst Concrete 4011- Honed
Floor: All over tile- AMT Treverk White- all 3 sizes- Staggered
Shower Field/Tub backsplash: TTS Organic Rug Ice 6x24
Grout: Custom Rolling Fog 544
Tub rug/ Shower floor: Dal Tile Steel CG-HF-20150812
Grout: Mapei Cobblestone 103
Photographer: Steve Chenn
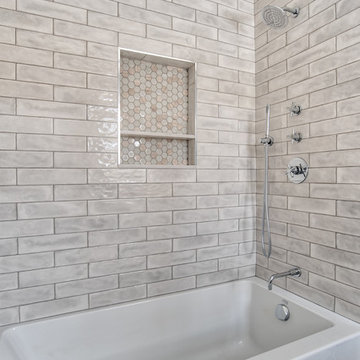
Long subway tiles cover these shower walls offering a glossy look, with small hexagonal tiles lining the shower niche for some detailing.
Photos by Chris Veith
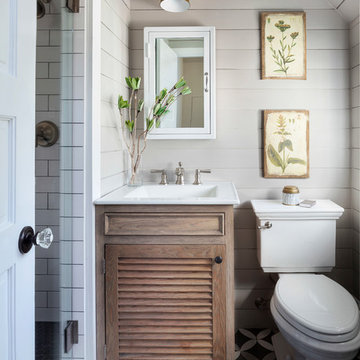
Guest 3/4 bath with ship-lap walls and patterned floor tile, Photography by Susie Brenner Photography
Photo of a small country 3/4 bathroom in Denver with a two-piece toilet, white tile, subway tile, multi-coloured floor, a hinged shower door, white benchtops, light wood cabinets, beige walls, an integrated sink and louvered cabinets.
Photo of a small country 3/4 bathroom in Denver with a two-piece toilet, white tile, subway tile, multi-coloured floor, a hinged shower door, white benchtops, light wood cabinets, beige walls, an integrated sink and louvered cabinets.
Bathroom Design Ideas with Beige Walls and Purple Walls
2

