Bathroom Design Ideas with Beige Walls and Wallpaper
Refine by:
Budget
Sort by:Popular Today
1 - 20 of 273 photos
Item 1 of 3
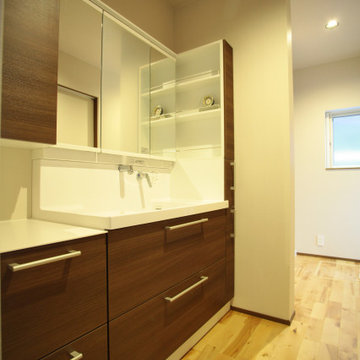
Design ideas for a modern powder room in Other with beige walls, light hardwood floors, an integrated sink, beige floor, white benchtops, a freestanding vanity, wallpaper and wallpaper.

Inspiration for a mid-sized contemporary master bathroom in Other with flat-panel cabinets, medium wood cabinets, an alcove tub, a shower/bathtub combo, a wall-mount toilet, gray tile, porcelain tile, beige walls, porcelain floors, an integrated sink, engineered quartz benchtops, grey floor, a shower curtain, white benchtops, an enclosed toilet, a single vanity, a floating vanity, wallpaper and panelled walls.

A complete remodel of this beautiful home, featuring stunning navy blue cabinets and elegant gold fixtures that perfectly complement the brightness of the marble countertops. The ceramic tile walls add a unique texture to the design, while the porcelain hexagon flooring adds an element of sophistication that perfectly completes the whole look.
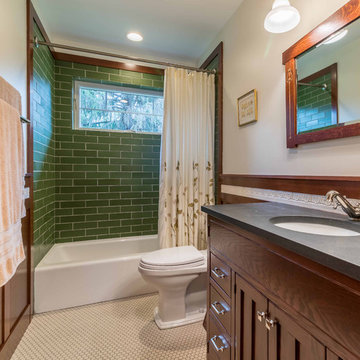
The 2nd floor hall bath is a charming Craftsman showpiece. The attention to detail is highlighted through the white scroll tile backsplash, wood wainscot, chair rail and wood framed mirror. The green subway tile shower tub surround is the focal point of the room, while the white hex tile with black grout is a timeless throwback to the Arts & Crafts period.

City Apartment in High Rise Building in middle of Melbourne City.
Inspiration for an expansive modern master bathroom in Melbourne with glass-front cabinets, white cabinets, an open shower, a one-piece toilet, beige tile, ceramic tile, beige walls, cement tiles, an undermount sink, solid surface benchtops, beige floor, an open shower, white benchtops, an enclosed toilet, a double vanity, a freestanding vanity, wallpaper and wallpaper.
Inspiration for an expansive modern master bathroom in Melbourne with glass-front cabinets, white cabinets, an open shower, a one-piece toilet, beige tile, ceramic tile, beige walls, cement tiles, an undermount sink, solid surface benchtops, beige floor, an open shower, white benchtops, an enclosed toilet, a double vanity, a freestanding vanity, wallpaper and wallpaper.

This project began with an entire penthouse floor of open raw space which the clients had the opportunity to section off the piece that suited them the best for their needs and desires. As the design firm on the space, LK Design was intricately involved in determining the borders of the space and the way the floor plan would be laid out. Taking advantage of the southwest corner of the floor, we were able to incorporate three large balconies, tremendous views, excellent light and a layout that was open and spacious. There is a large master suite with two large dressing rooms/closets, two additional bedrooms, one and a half additional bathrooms, an office space, hearth room and media room, as well as the large kitchen with oversized island, butler's pantry and large open living room. The clients are not traditional in their taste at all, but going completely modern with simple finishes and furnishings was not their style either. What was produced is a very contemporary space with a lot of visual excitement. Every room has its own distinct aura and yet the whole space flows seamlessly. From the arched cloud structure that floats over the dining room table to the cathedral type ceiling box over the kitchen island to the barrel ceiling in the master bedroom, LK Design created many features that are unique and help define each space. At the same time, the open living space is tied together with stone columns and built-in cabinetry which are repeated throughout that space. Comfort, luxury and beauty were the key factors in selecting furnishings for the clients. The goal was to provide furniture that complimented the space without fighting it.

Powder Bath, Sink, Faucet, Wallpaper, accessories, floral, vanity, modern, contemporary, lighting, sconce, mirror, tile, backsplash, rug, countertop, quartz, black, pattern, texture
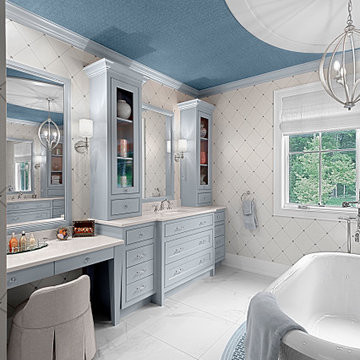
The Master Bathroom is an oasis of tranquility that exudes style. The custom cabinetry by Ascent Fine Cabinetry highlights the wallpaper by Osborne & Little. Fixtures by Kohler.
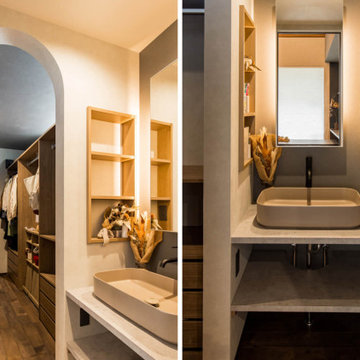
WICを抜けたらそのまま洗面台へ。広々収納に使える造作の棚。よく見ると左下にコンセントがあり、ドライヤーに便利。左側に設置されたニッチには隠しコンセントも設置されています。
Modern powder room in Other with beige cabinets, beige tile, beige walls, dark hardwood floors, a vessel sink, wood benchtops, beige floor, beige benchtops, a built-in vanity, wallpaper and wallpaper.
Modern powder room in Other with beige cabinets, beige tile, beige walls, dark hardwood floors, a vessel sink, wood benchtops, beige floor, beige benchtops, a built-in vanity, wallpaper and wallpaper.

Inspiration for a large arts and crafts kids bathroom in Chicago with raised-panel cabinets, brown cabinets, an alcove shower, a one-piece toilet, brown tile, slate, beige walls, plywood floors, an undermount sink, marble benchtops, grey floor, a hinged shower door, brown benchtops, a single vanity, a built-in vanity, wallpaper and wallpaper.
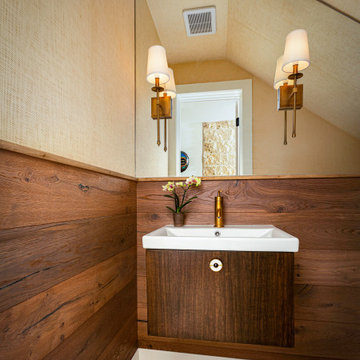
Small transitional powder room in Austin with flat-panel cabinets, a one-piece toilet, beige walls, limestone floors, beige floor, white benchtops, a floating vanity, vaulted, wallpaper, wallpaper, dark wood cabinets and a console sink.

This gorgeous curbless step-in glass shower features oversized beige tiling with fewer grout lines for easy cleaning. A built-in seat allows you to relax and spend time under the shower head or using the handheld shower fixture. A recessed surface holds shampoo and soap. A simple silver towel rail on the outside of one door provides quick access.
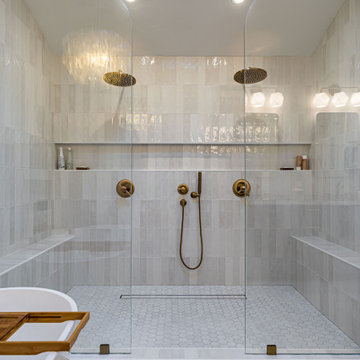
A complete remodel of this beautiful home, featuring stunning navy blue cabinets and elegant gold fixtures that perfectly complement the brightness of the marble countertops. The ceramic tile walls add a unique texture to the design, while the porcelain hexagon flooring adds an element of sophistication that perfectly completes the whole look.
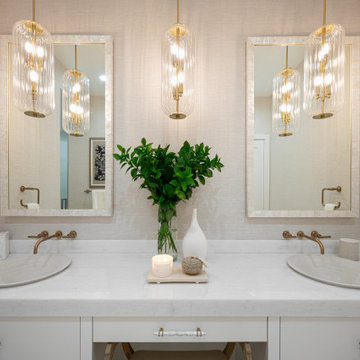
Complete Gut and Renovation Master Bathroom in this Miami Penthouse
Custom Built in Master Suite Vanity
Inspiration for a large beach style master bathroom in Miami with flat-panel cabinets, white cabinets, a freestanding tub, an open shower, a one-piece toilet, white tile, marble, beige walls, mosaic tile floors, a vessel sink, marble benchtops, white floor, an open shower, white benchtops, a niche, a double vanity, a built-in vanity, wallpaper and wallpaper.
Inspiration for a large beach style master bathroom in Miami with flat-panel cabinets, white cabinets, a freestanding tub, an open shower, a one-piece toilet, white tile, marble, beige walls, mosaic tile floors, a vessel sink, marble benchtops, white floor, an open shower, white benchtops, a niche, a double vanity, a built-in vanity, wallpaper and wallpaper.
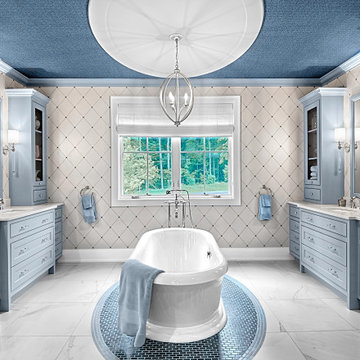
The bold statement made in the room’s plan feels formal, but with softened colors and textures, like the ceiling paper by Stacy Garcia, and the cabinetry color, Benjamin Moore AF-575 Instinct. Tiles by Crossville and Pratt & Larson.
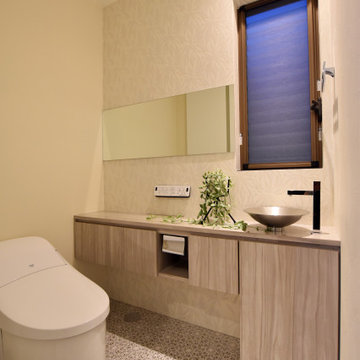
Modern powder room in Other with beige walls, vinyl floors, grey floor, wallpaper and wallpaper.
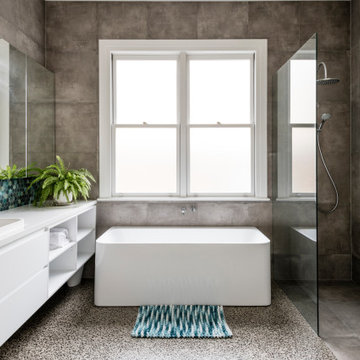
large spacious master bathroom with a long vanity, large shower and bath, and natural light.
This is an example of a large contemporary master bathroom in Geelong with shaker cabinets, white cabinets, a freestanding tub, a corner shower, a one-piece toilet, blue tile, ceramic tile, beige walls, cement tiles, a drop-in sink, engineered quartz benchtops, grey floor, an open shower, white benchtops, a double vanity, a built-in vanity and wallpaper.
This is an example of a large contemporary master bathroom in Geelong with shaker cabinets, white cabinets, a freestanding tub, a corner shower, a one-piece toilet, blue tile, ceramic tile, beige walls, cement tiles, a drop-in sink, engineered quartz benchtops, grey floor, an open shower, white benchtops, a double vanity, a built-in vanity and wallpaper.
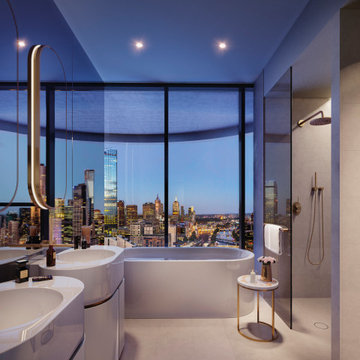
City Apartment in High Rise Building in middle of Melbourne City.
Photo of an expansive modern master bathroom in Melbourne with glass-front cabinets, white cabinets, a freestanding tub, an open shower, a one-piece toilet, beige tile, ceramic tile, beige walls, cement tiles, an undermount sink, solid surface benchtops, beige floor, an open shower, white benchtops, an enclosed toilet, a double vanity, a freestanding vanity, wallpaper and wallpaper.
Photo of an expansive modern master bathroom in Melbourne with glass-front cabinets, white cabinets, a freestanding tub, an open shower, a one-piece toilet, beige tile, ceramic tile, beige walls, cement tiles, an undermount sink, solid surface benchtops, beige floor, an open shower, white benchtops, an enclosed toilet, a double vanity, a freestanding vanity, wallpaper and wallpaper.
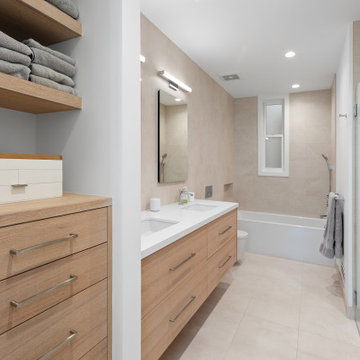
Walk through the dressing area with shelves of towels into the main bath with a 3-wall white tub and handheld shower fixture, a pair of undermount sinks below white countertops with mirrors and individual lighting, and a glass curbless shower with built-in seat. Oversize beige ceramic floor tiles match the smaller beige ceramic wall tiles. Larger tiles mean fewer grout lines.
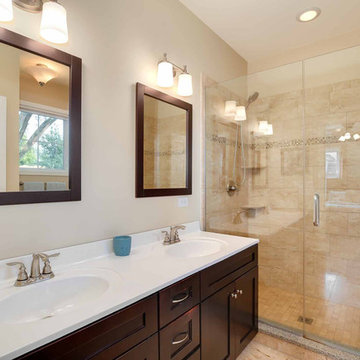
The master bath boasts a large walk-in shower with glass doors, double sinks, a hidden toilet, large linen closet, and large window to the back yard.
Photo of a mid-sized transitional master bathroom in Chicago with shaker cabinets, dark wood cabinets, an alcove shower, a two-piece toilet, beige tile, ceramic tile, beige walls, cement tiles, an integrated sink, solid surface benchtops, beige floor, a hinged shower door, white benchtops, a double vanity, wallpaper and wallpaper.
Photo of a mid-sized transitional master bathroom in Chicago with shaker cabinets, dark wood cabinets, an alcove shower, a two-piece toilet, beige tile, ceramic tile, beige walls, cement tiles, an integrated sink, solid surface benchtops, beige floor, a hinged shower door, white benchtops, a double vanity, wallpaper and wallpaper.
Bathroom Design Ideas with Beige Walls and Wallpaper
1

