Bathroom Design Ideas with Beige Walls and Wallpaper
Refine by:
Budget
Sort by:Popular Today
1 - 20 of 182 photos
Item 1 of 3
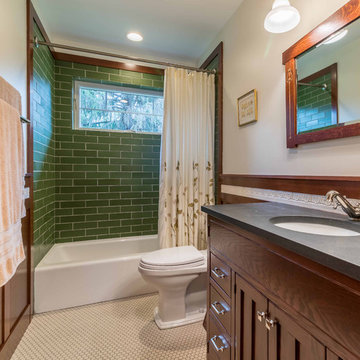
The 2nd floor hall bath is a charming Craftsman showpiece. The attention to detail is highlighted through the white scroll tile backsplash, wood wainscot, chair rail and wood framed mirror. The green subway tile shower tub surround is the focal point of the room, while the white hex tile with black grout is a timeless throwback to the Arts & Crafts period.

A complete remodel of this beautiful home, featuring stunning navy blue cabinets and elegant gold fixtures that perfectly complement the brightness of the marble countertops. The ceramic tile walls add a unique texture to the design, while the porcelain hexagon flooring adds an element of sophistication that perfectly completes the whole look.

City Apartment in High Rise Building in middle of Melbourne City.
Inspiration for an expansive modern master bathroom in Melbourne with glass-front cabinets, white cabinets, an open shower, a one-piece toilet, beige tile, ceramic tile, beige walls, cement tiles, an undermount sink, solid surface benchtops, beige floor, an open shower, white benchtops, an enclosed toilet, a double vanity, a freestanding vanity, wallpaper and wallpaper.
Inspiration for an expansive modern master bathroom in Melbourne with glass-front cabinets, white cabinets, an open shower, a one-piece toilet, beige tile, ceramic tile, beige walls, cement tiles, an undermount sink, solid surface benchtops, beige floor, an open shower, white benchtops, an enclosed toilet, a double vanity, a freestanding vanity, wallpaper and wallpaper.

Inspiration for a mid-sized contemporary master bathroom in Other with flat-panel cabinets, medium wood cabinets, an alcove tub, a shower/bathtub combo, a wall-mount toilet, gray tile, porcelain tile, beige walls, porcelain floors, an integrated sink, engineered quartz benchtops, grey floor, a shower curtain, white benchtops, an enclosed toilet, a single vanity, a floating vanity, wallpaper and panelled walls.
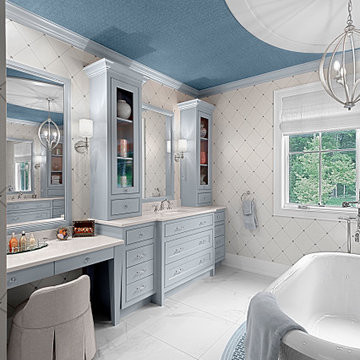
The Master Bathroom is an oasis of tranquility that exudes style. The custom cabinetry by Ascent Fine Cabinetry highlights the wallpaper by Osborne & Little. Fixtures by Kohler.

This gorgeous curbless step-in glass shower features oversized beige tiling with fewer grout lines for easy cleaning. A built-in seat allows you to relax and spend time under the shower head or using the handheld shower fixture. A recessed surface holds shampoo and soap. A simple silver towel rail on the outside of one door provides quick access.
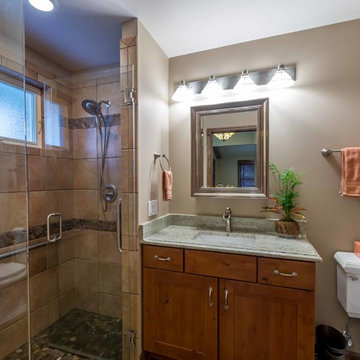
This 1960s split-level has a new Accessible Bath - the only Bath on this level. The wood cabinetry, wood-like tile floor, and stone accents highlight the rustic charm of this home.
Photography by Kmiecik Imagery.
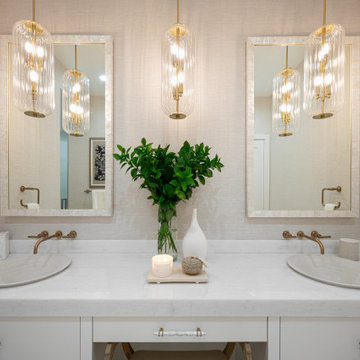
Complete Gut and Renovation Master Bathroom in this Miami Penthouse
Custom Built in Master Suite Vanity
Inspiration for a large beach style master bathroom in Miami with flat-panel cabinets, white cabinets, a freestanding tub, an open shower, a one-piece toilet, white tile, marble, beige walls, mosaic tile floors, a vessel sink, marble benchtops, white floor, an open shower, white benchtops, a niche, a double vanity, a built-in vanity, wallpaper and wallpaper.
Inspiration for a large beach style master bathroom in Miami with flat-panel cabinets, white cabinets, a freestanding tub, an open shower, a one-piece toilet, white tile, marble, beige walls, mosaic tile floors, a vessel sink, marble benchtops, white floor, an open shower, white benchtops, a niche, a double vanity, a built-in vanity, wallpaper and wallpaper.
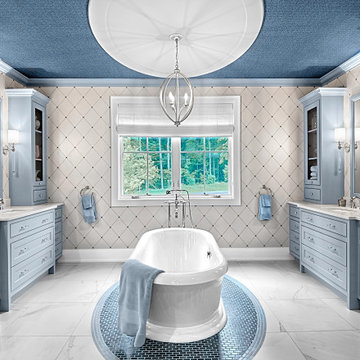
The bold statement made in the room’s plan feels formal, but with softened colors and textures, like the ceiling paper by Stacy Garcia, and the cabinetry color, Benjamin Moore AF-575 Instinct. Tiles by Crossville and Pratt & Larson.
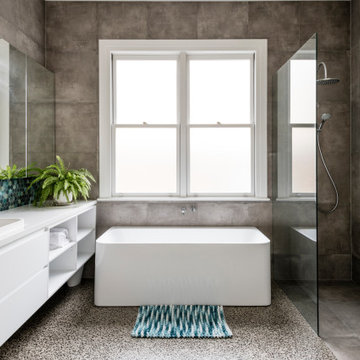
large spacious master bathroom with a long vanity, large shower and bath, and natural light.
This is an example of a large contemporary master bathroom in Geelong with shaker cabinets, white cabinets, a freestanding tub, a corner shower, a one-piece toilet, blue tile, ceramic tile, beige walls, cement tiles, a drop-in sink, engineered quartz benchtops, grey floor, an open shower, white benchtops, a double vanity, a built-in vanity and wallpaper.
This is an example of a large contemporary master bathroom in Geelong with shaker cabinets, white cabinets, a freestanding tub, a corner shower, a one-piece toilet, blue tile, ceramic tile, beige walls, cement tiles, a drop-in sink, engineered quartz benchtops, grey floor, an open shower, white benchtops, a double vanity, a built-in vanity and wallpaper.
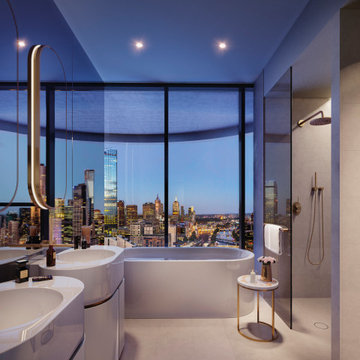
City Apartment in High Rise Building in middle of Melbourne City.
Photo of an expansive modern master bathroom in Melbourne with glass-front cabinets, white cabinets, a freestanding tub, an open shower, a one-piece toilet, beige tile, ceramic tile, beige walls, cement tiles, an undermount sink, solid surface benchtops, beige floor, an open shower, white benchtops, an enclosed toilet, a double vanity, a freestanding vanity, wallpaper and wallpaper.
Photo of an expansive modern master bathroom in Melbourne with glass-front cabinets, white cabinets, a freestanding tub, an open shower, a one-piece toilet, beige tile, ceramic tile, beige walls, cement tiles, an undermount sink, solid surface benchtops, beige floor, an open shower, white benchtops, an enclosed toilet, a double vanity, a freestanding vanity, wallpaper and wallpaper.
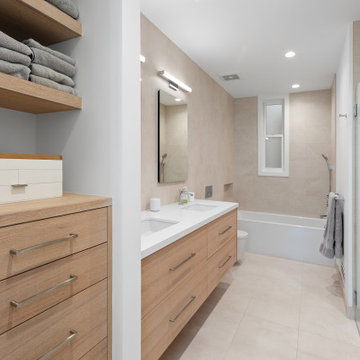
Walk through the dressing area with shelves of towels into the main bath with a 3-wall white tub and handheld shower fixture, a pair of undermount sinks below white countertops with mirrors and individual lighting, and a glass curbless shower with built-in seat. Oversize beige ceramic floor tiles match the smaller beige ceramic wall tiles. Larger tiles mean fewer grout lines.
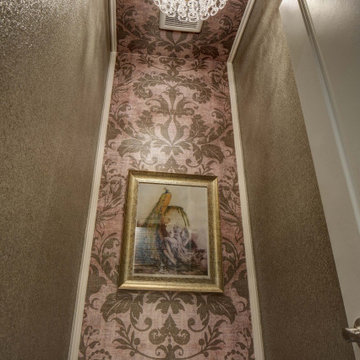
This small narrow watercloset needed something to make it memorable. The Scalamandre baed wallcovering for just the back wall behind the toilet and runs up and around the ceiling gives the clients a smile each time it is used.
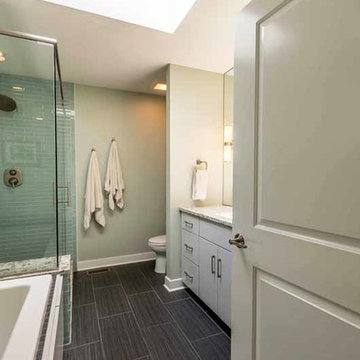
This family of 5 was quickly out-growing their 1,220sf ranch home on a beautiful corner lot. Rather than adding a 2nd floor, the decision was made to extend the existing ranch plan into the back yard, adding a new 2-car garage below the new space - for a new total of 2,520sf. With a previous addition of a 1-car garage and a small kitchen removed, a large addition was added for Master Bedroom Suite, a 4th bedroom, hall bath, and a completely remodeled living, dining and new Kitchen, open to large new Family Room. The new lower level includes the new Garage and Mudroom. The existing fireplace and chimney remain - with beautifully exposed brick. The homeowners love contemporary design, and finished the home with a gorgeous mix of color, pattern and materials.
The project was completed in 2011. Unfortunately, 2 years later, they suffered a massive house fire. The house was then rebuilt again, using the same plans and finishes as the original build, adding only a secondary laundry closet on the main level.
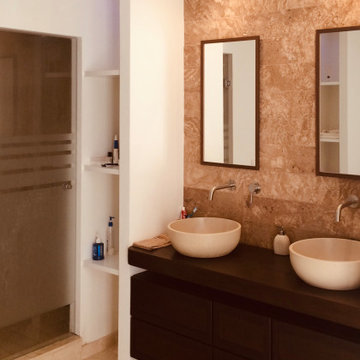
Master Bathroom at Andalucian Villa with big bath Villeroy&Bosch
This is an example of a large contemporary master bathroom in Other with furniture-like cabinets, white cabinets, a freestanding tub, an alcove shower, a two-piece toilet, multi-coloured tile, marble, beige walls, marble floors, a trough sink, wood benchtops, brown floor, a hinged shower door, brown benchtops, an enclosed toilet, a double vanity, a built-in vanity, wallpaper and wallpaper.
This is an example of a large contemporary master bathroom in Other with furniture-like cabinets, white cabinets, a freestanding tub, an alcove shower, a two-piece toilet, multi-coloured tile, marble, beige walls, marble floors, a trough sink, wood benchtops, brown floor, a hinged shower door, brown benchtops, an enclosed toilet, a double vanity, a built-in vanity, wallpaper and wallpaper.
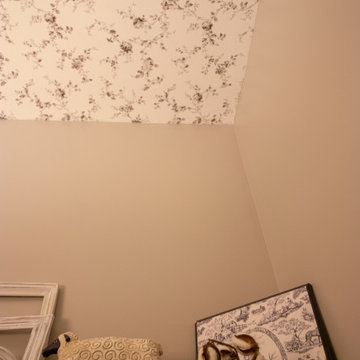
Our client need a fun theme for her half bathroom. Her love of sheep helped us come us with this design. We decided to wallpaper the ceiling and even used a stirrup as a towel holder.
Designed by-Jessica Crosby
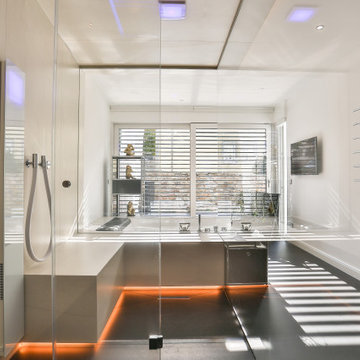
Dampfgenerator von Effe (über acqua design frankfurt)
Handtuchheizung Vola (über acqua design frankfurt)
Photo of a mid-sized contemporary master bathroom in Frankfurt with flat-panel cabinets, dark wood cabinets, a freestanding tub, a curbless shower, a wall-mount toilet, beige tile, stone tile, beige walls, slate floors, an integrated sink, glass benchtops, black floor, an open shower, grey benchtops, an enclosed toilet, a double vanity, a floating vanity, wallpaper and wallpaper.
Photo of a mid-sized contemporary master bathroom in Frankfurt with flat-panel cabinets, dark wood cabinets, a freestanding tub, a curbless shower, a wall-mount toilet, beige tile, stone tile, beige walls, slate floors, an integrated sink, glass benchtops, black floor, an open shower, grey benchtops, an enclosed toilet, a double vanity, a floating vanity, wallpaper and wallpaper.
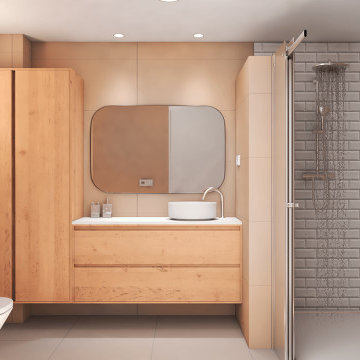
Design ideas for a small modern master bathroom in Other with flat-panel cabinets, beige cabinets, an alcove shower, a one-piece toilet, beige tile, cement tile, beige walls, ceramic floors, a vessel sink, engineered quartz benchtops, grey floor, a sliding shower screen, white benchtops, an enclosed toilet, a single vanity, a built-in vanity, wallpaper and panelled walls.
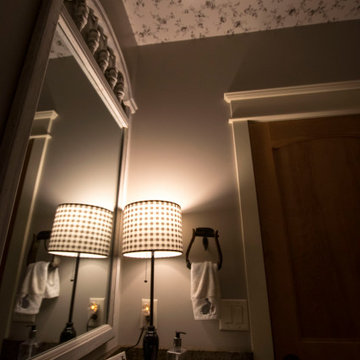
Our client need a fun theme for her half bathroom. Her love of sheep helped us come us with this design. We decided to wallpaper the ceiling and even used a stirrup as a towel holder.
Designed by-Jessica Crosby
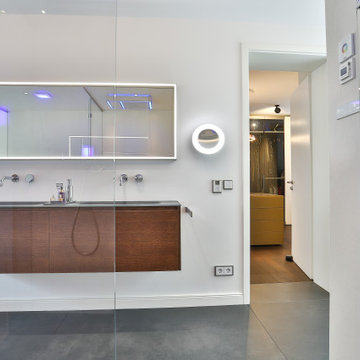
Waschtisch von Falper Studio Frankfurt
Armaturen Fukasawa (über acqua design frankfurt)
Design ideas for a mid-sized contemporary master bathroom in Frankfurt with flat-panel cabinets, dark wood cabinets, a freestanding tub, a curbless shower, a wall-mount toilet, beige tile, stone tile, beige walls, slate floors, an integrated sink, glass benchtops, black floor, an open shower, grey benchtops, an enclosed toilet, a double vanity, a floating vanity, wallpaper and wallpaper.
Design ideas for a mid-sized contemporary master bathroom in Frankfurt with flat-panel cabinets, dark wood cabinets, a freestanding tub, a curbless shower, a wall-mount toilet, beige tile, stone tile, beige walls, slate floors, an integrated sink, glass benchtops, black floor, an open shower, grey benchtops, an enclosed toilet, a double vanity, a floating vanity, wallpaper and wallpaper.
Bathroom Design Ideas with Beige Walls and Wallpaper
1