All Toilets Bathroom Design Ideas with Beige Walls
Refine by:
Budget
Sort by:Popular Today
101 - 120 of 79,929 photos
Item 1 of 3
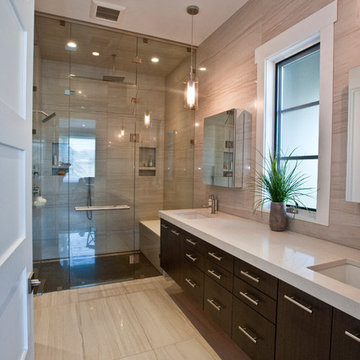
South Bozeman Tri-level Renovation - Sleek Master Bath
* Penny Lane Home Builders Design
* Ted Hanson Construction
* Lynn Donaldson Photography
* Interior finishes: Earth Elements
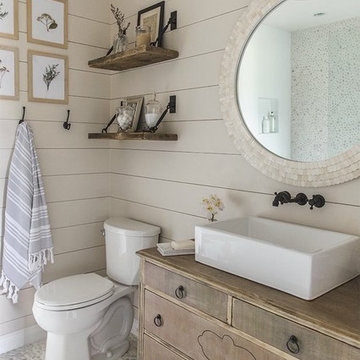
Inspiration for a small beach style 3/4 bathroom in Phoenix with distressed cabinets, a two-piece toilet, beige walls, pebble tile floors, a vessel sink, wood benchtops, grey floor, brown benchtops and flat-panel cabinets.
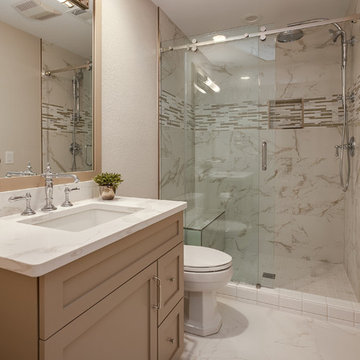
Michelle Gardner
Inspiration for a mid-sized transitional bathroom in Denver with shaker cabinets, a sliding shower screen, white floor, an alcove shower, beige tile, white tile, marble, beige walls, marble floors, an undermount sink, brown cabinets, a two-piece toilet, quartzite benchtops and white benchtops.
Inspiration for a mid-sized transitional bathroom in Denver with shaker cabinets, a sliding shower screen, white floor, an alcove shower, beige tile, white tile, marble, beige walls, marble floors, an undermount sink, brown cabinets, a two-piece toilet, quartzite benchtops and white benchtops.
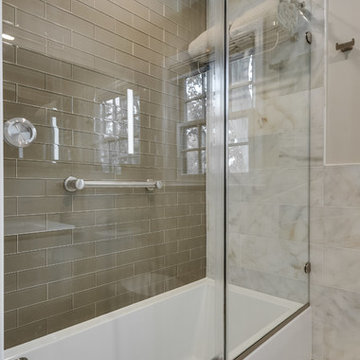
This is one of three bathrooms completed in this home. A hall bathroom upstairs, once served as the "Kids' Bath". Polished marble and glass tile gives this space a luxurious, high-end feel, while maintaining a warm and inviting, spa-like atmosphere. Modern, yet marries well with the traditional charm of the home.
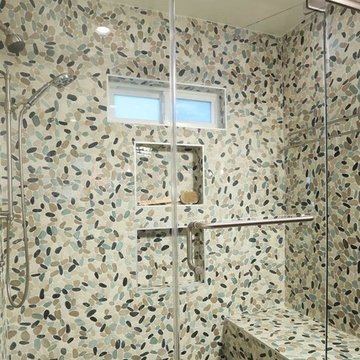
El Segundo Remodel and Addition with a Rustic Beach vibe.
We went from a 2 bedroom, 2 bath to a 3 bedroom, 3 bath. Our client wanted a rustic beach vibe. We installed privacy fencing and gates along with a very large deck in the back with a hot tub and is ready for an outdoor kitchen.
We hope our client and her two children enjoy their new home for years to come.
Tom Queally Photography
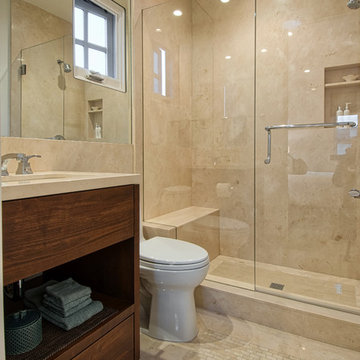
This is an example of a contemporary bathroom in Orange County with dark wood cabinets, an alcove shower, a one-piece toilet, beige tile, marble, beige walls, marble floors, an undermount sink, beige floor, a hinged shower door and flat-panel cabinets.
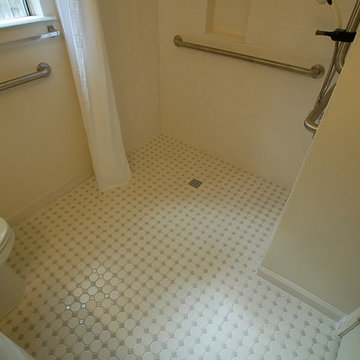
Inspiration for a small traditional 3/4 wet room bathroom in Los Angeles with flat-panel cabinets, white cabinets, a two-piece toilet, white tile, porcelain tile, beige walls, mosaic tile floors, an integrated sink, solid surface benchtops, white floor, a shower curtain and beige benchtops.
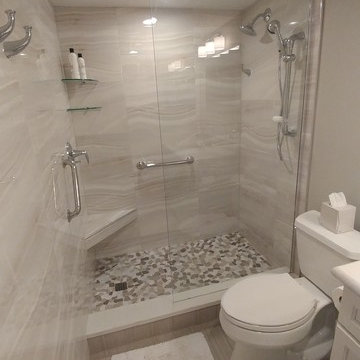
Single pane glass, corner bench and glass shelves in the shower keep it open and uncluttered. We added grab bars for the future and wetwall with lots of hooks.
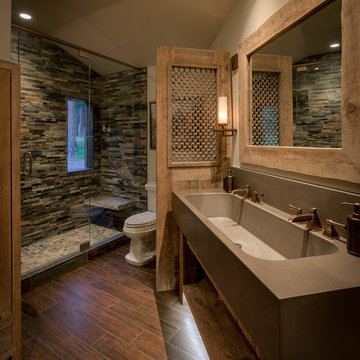
Mid-sized country 3/4 bathroom in Denver with furniture-like cabinets, medium wood cabinets, an alcove shower, a one-piece toilet, beige tile, stone tile, beige walls, dark hardwood floors, an integrated sink, concrete benchtops, brown floor and a hinged shower door.
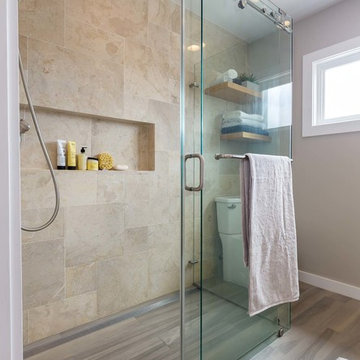
The homeowners had just purchased this home in El Segundo and they had remodeled the kitchen and one of the bathrooms on their own. However, they had more work to do. They felt that the rest of the project was too big and complex to tackle on their own and so they retained us to take over where they left off. The main focus of the project was to create a master suite and take advantage of the rather large backyard as an extension of their home. They were looking to create a more fluid indoor outdoor space.
When adding the new master suite leaving the ceilings vaulted along with French doors give the space a feeling of openness. The window seat was originally designed as an architectural feature for the exterior but turned out to be a benefit to the interior! They wanted a spa feel for their master bathroom utilizing organic finishes. Since the plan is that this will be their forever home a curbless shower was an important feature to them. The glass barn door on the shower makes the space feel larger and allows for the travertine shower tile to show through. Floating shelves and vanity allow the space to feel larger while the natural tones of the porcelain tile floor are calming. The his and hers vessel sinks make the space functional for two people to use it at once. The walk-in closet is open while the master bathroom has a white pocket door for privacy.
Since a new master suite was added to the home we converted the existing master bedroom into a family room. Adding French Doors to the family room opened up the floorplan to the outdoors while increasing the amount of natural light in this room. The closet that was previously in the bedroom was converted to built in cabinetry and floating shelves in the family room. The French doors in the master suite and family room now both open to the same deck space.
The homes new open floor plan called for a kitchen island to bring the kitchen and dining / great room together. The island is a 3” countertop vs the standard inch and a half. This design feature gives the island a chunky look. It was important that the island look like it was always a part of the kitchen. Lastly, we added a skylight in the corner of the kitchen as it felt dark once we closed off the side door that was there previously.
Repurposing rooms and opening the floor plan led to creating a laundry closet out of an old coat closet (and borrowing a small space from the new family room).
The floors become an integral part of tying together an open floor plan like this. The home still had original oak floors and the homeowners wanted to maintain that character. We laced in new planks and refinished it all to bring the project together.
To add curb appeal we removed the carport which was blocking a lot of natural light from the outside of the house. We also re-stuccoed the home and added exterior trim.
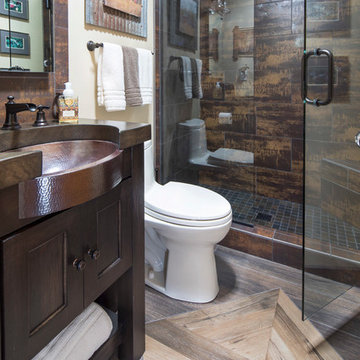
Troy Theis Photography
This is an example of a small contemporary kids bathroom in Minneapolis with recessed-panel cabinets, dark wood cabinets, an alcove shower, a one-piece toilet, brown tile, slate, beige walls, porcelain floors, an undermount sink, copper benchtops, multi-coloured floor and a hinged shower door.
This is an example of a small contemporary kids bathroom in Minneapolis with recessed-panel cabinets, dark wood cabinets, an alcove shower, a one-piece toilet, brown tile, slate, beige walls, porcelain floors, an undermount sink, copper benchtops, multi-coloured floor and a hinged shower door.
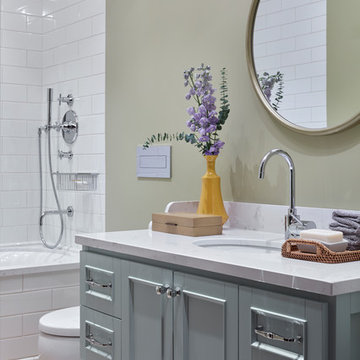
Дизайнер - Мария Мироненко. Фотограф - Сергей Ананьев.
Design ideas for a mid-sized transitional bathroom in Moscow with turquoise cabinets, a shower/bathtub combo, a two-piece toilet, white tile, ceramic tile, cement tiles, engineered quartz benchtops, yellow floor, a shower curtain, recessed-panel cabinets, an alcove tub, beige walls and an undermount sink.
Design ideas for a mid-sized transitional bathroom in Moscow with turquoise cabinets, a shower/bathtub combo, a two-piece toilet, white tile, ceramic tile, cement tiles, engineered quartz benchtops, yellow floor, a shower curtain, recessed-panel cabinets, an alcove tub, beige walls and an undermount sink.
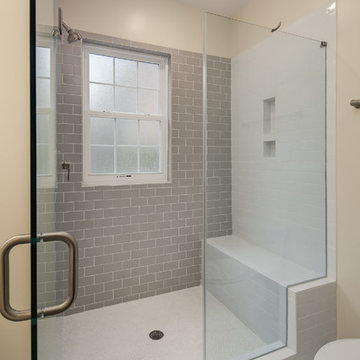
This is an example of a mid-sized transitional master bathroom in DC Metro with an alcove shower, a one-piece toilet, gray tile, subway tile, beige walls and linoleum floors.
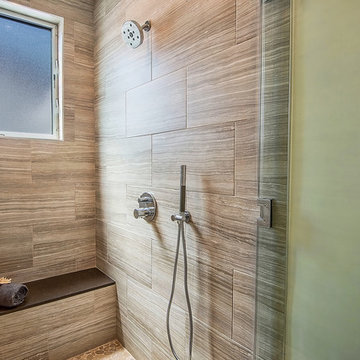
Inspiration for a mid-sized modern 3/4 bathroom in Los Angeles with flat-panel cabinets, medium wood cabinets, an alcove shower, a two-piece toilet, porcelain tile, porcelain floors, wood benchtops, a hinged shower door, brown tile, beige walls and a vessel sink.
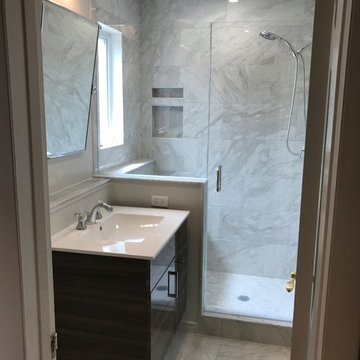
Premier HD Construction, LLC -
* Hallway bathroom.
* Converted existing shower to an open concept shower.
* Marble bench, saddles and sill.
* Large wall and floor tiles using a 33% brick lay pattern.
* Empire Industries Vanity and vanity top.
* Best Plumbing out of Scarsdale, NY supplied the plumbing items.
* Creative Tile out of Ridgefield, CT supplied the tile.
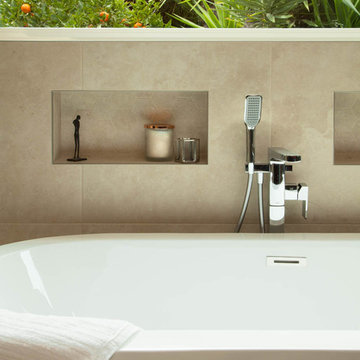
Large contemporary master bathroom in San Francisco with flat-panel cabinets, dark wood cabinets, a freestanding tub, an open shower, a two-piece toilet, beige tile, stone tile, beige walls, limestone floors, an undermount sink, granite benchtops, beige floor and an open shower.
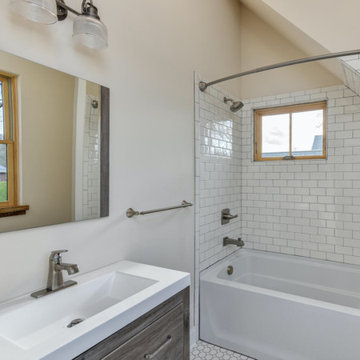
Perfectly settled in the shade of three majestic oak trees, this timeless homestead evokes a deep sense of belonging to the land. The Wilson Architects farmhouse design riffs on the agrarian history of the region while employing contemporary green technologies and methods. Honoring centuries-old artisan traditions and the rich local talent carrying those traditions today, the home is adorned with intricate handmade details including custom site-harvested millwork, forged iron hardware, and inventive stone masonry. Welcome family and guests comfortably in the detached garage apartment. Enjoy long range views of these ancient mountains with ample space, inside and out.
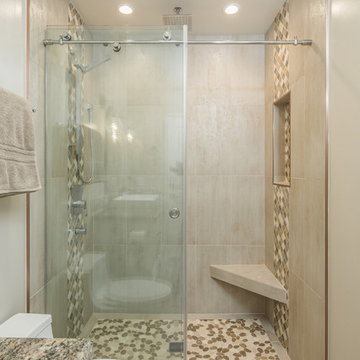
This 1970 original beach home needed a full remodel. All plumbing and electrical, all ceilings and drywall, as well as the bathrooms, kitchen and other cosmetic surfaces. The light grey and blue palate is perfect for this beach cottage. The modern touches and high end finishes compliment the design and balance of this space.
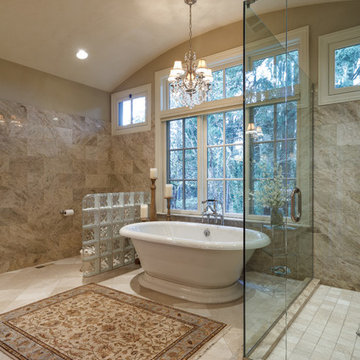
Erik Bishop
Inspiration for a large traditional master bathroom in Other with raised-panel cabinets, medium wood cabinets, a freestanding tub, a corner shower, a two-piece toilet, beige tile, marble, beige walls, marble floors, marble benchtops and a drop-in sink.
Inspiration for a large traditional master bathroom in Other with raised-panel cabinets, medium wood cabinets, a freestanding tub, a corner shower, a two-piece toilet, beige tile, marble, beige walls, marble floors, marble benchtops and a drop-in sink.
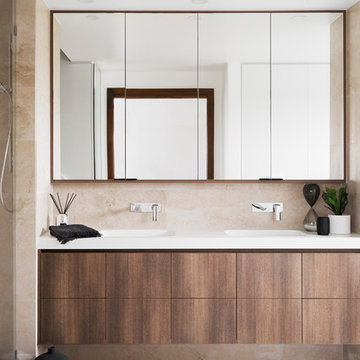
GIA Bathrooms & Kitchens
1300 442 736
WWW.GIARENOVATIONS.COM.AU
This is an example of a mid-sized contemporary master bathroom in Melbourne with flat-panel cabinets, dark wood cabinets, beige walls, an integrated sink, beige floor, a drop-in tub, an alcove shower, a two-piece toilet, ceramic tile, ceramic floors, laminate benchtops, an open shower and white benchtops.
This is an example of a mid-sized contemporary master bathroom in Melbourne with flat-panel cabinets, dark wood cabinets, beige walls, an integrated sink, beige floor, a drop-in tub, an alcove shower, a two-piece toilet, ceramic tile, ceramic floors, laminate benchtops, an open shower and white benchtops.
All Toilets Bathroom Design Ideas with Beige Walls
6