Bathroom Design Ideas with a Shower/Bathtub Combo and Black and White Tile
Refine by:
Budget
Sort by:Popular Today
1 - 20 of 1,629 photos
Item 1 of 3

this modern bathroom leaves nothing to be desired. while tub-shower solutions were often considered dated, this renovated home spa begs to differ. every inch of available space was cleverly used to create the ultimate luxury. floor-to-ceiling windows and allow for an abundance of natural light, the hidden cistern makes the toilet more unassuming, while the cabinet with dark timber offsets the black chrome appliances. marble tiles compliment this modern marvel of a bathroom.

$15,000- $25,000
Photo of a small contemporary bathroom in Columbus with flat-panel cabinets, grey cabinets, a shower/bathtub combo, a one-piece toilet, black and white tile, ceramic tile, grey walls, medium hardwood floors, granite benchtops, brown floor, a shower curtain, beige benchtops, a single vanity and a freestanding vanity.
Photo of a small contemporary bathroom in Columbus with flat-panel cabinets, grey cabinets, a shower/bathtub combo, a one-piece toilet, black and white tile, ceramic tile, grey walls, medium hardwood floors, granite benchtops, brown floor, a shower curtain, beige benchtops, a single vanity and a freestanding vanity.
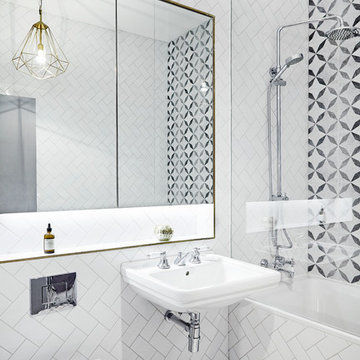
Anna Stathaki
Design ideas for a contemporary bathroom in London with a drop-in tub, a shower/bathtub combo, a wall-mount toilet, black and white tile, multi-coloured walls and a wall-mount sink.
Design ideas for a contemporary bathroom in London with a drop-in tub, a shower/bathtub combo, a wall-mount toilet, black and white tile, multi-coloured walls and a wall-mount sink.
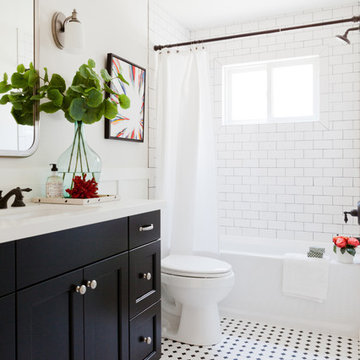
Design ideas for a transitional bathroom in Los Angeles with shaker cabinets, black cabinets, an alcove tub, a shower/bathtub combo, black and white tile, white tile, white walls and an undermount sink.
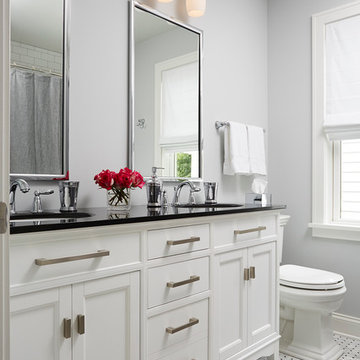
This remodel went from a tiny story-and-a-half Cape Cod, to a charming full two-story home. A second full bath on the upper level with a double vanity provides a perfect place for two growing children to get ready in the morning. The walls are painted in Silvery Moon 1604 by Benjamin Moore.
Space Plans, Building Design, Interior & Exterior Finishes by Anchor Builders. Photography by Alyssa Lee Photography.
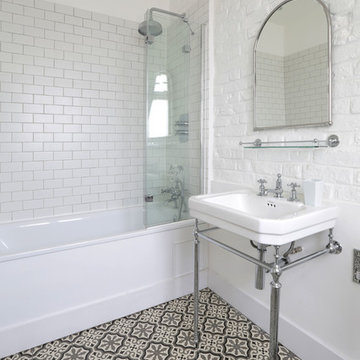
Alex Maguire
Mid-sized mediterranean bathroom in London with a shower/bathtub combo, ceramic floors, a console sink, subway tile, white walls and black and white tile.
Mid-sized mediterranean bathroom in London with a shower/bathtub combo, ceramic floors, a console sink, subway tile, white walls and black and white tile.
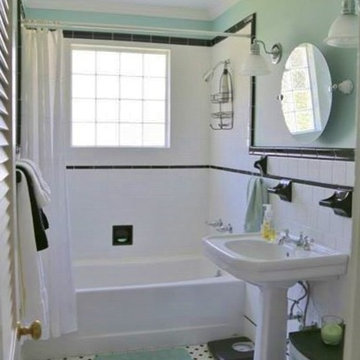
guest bath
Design ideas for a small midcentury 3/4 bathroom in New Orleans with a pedestal sink, beaded inset cabinets, white cabinets, an alcove tub, a shower/bathtub combo, a two-piece toilet, black and white tile, ceramic tile, blue walls and ceramic floors.
Design ideas for a small midcentury 3/4 bathroom in New Orleans with a pedestal sink, beaded inset cabinets, white cabinets, an alcove tub, a shower/bathtub combo, a two-piece toilet, black and white tile, ceramic tile, blue walls and ceramic floors.
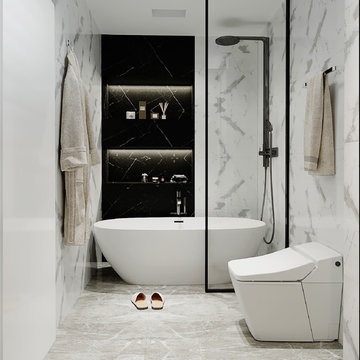
This bathroom is decorated in black and white. The black cabinets contrast beautifully with the white walls, ceiling, floor, freestanding bathtub and one-piece toilet, evoking a feeling of relaxation, peace, warmth, and comfort.
Despite the small size of the bathroom, it does not look cramped thanks to the right colors, as well as the small amount of the most important pieces of furniture and sanitary engineering.
The Grandeur Hills Group design studio is always pleased to help you with designing your bathroom so that it may completely meet your wishes, tastes, and needs.
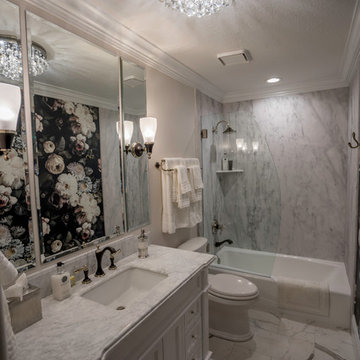
Design ideas for a small traditional 3/4 bathroom in Salt Lake City with recessed-panel cabinets, white cabinets, an alcove tub, a shower/bathtub combo, a two-piece toilet, black and white tile, stone tile, beige walls, porcelain floors, an undermount sink and granite benchtops.
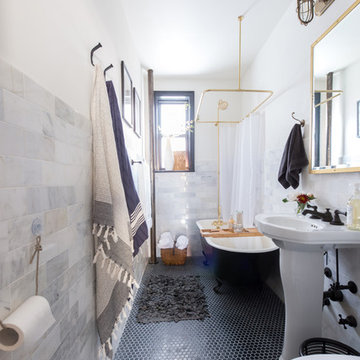
The "before" of this project was an all-out turquoise, 80's style bathroom that was cramped and needed a lot of help. The client wanted a clean, calming bathroom that made full use of the limited space. The apartment was in a prewar building, so we sought to preserve the building's rich history while creating a sleek and modern design.
To open up the space, we switched out an old tub and replaced it with a claw foot tub, then took out the vanity and put in a pedestal sink, making up for the lost storage with a medicine cabinet. Marble subway tiles, brass details, and contrasting black floor tiles add to the industrial charm, creating a chic but clean palette.
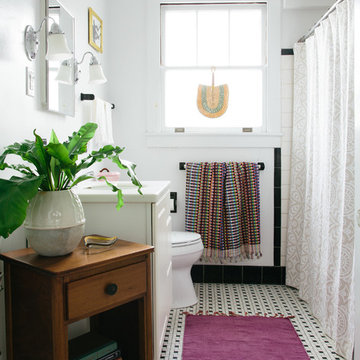
Sara Essex Bradley
This is an example of a mid-sized eclectic 3/4 bathroom in New Orleans with a shower/bathtub combo, white cabinets, black tile, black and white tile, white tile, porcelain tile, white walls, porcelain floors, an undermount sink, solid surface benchtops, multi-coloured floor and white benchtops.
This is an example of a mid-sized eclectic 3/4 bathroom in New Orleans with a shower/bathtub combo, white cabinets, black tile, black and white tile, white tile, porcelain tile, white walls, porcelain floors, an undermount sink, solid surface benchtops, multi-coloured floor and white benchtops.
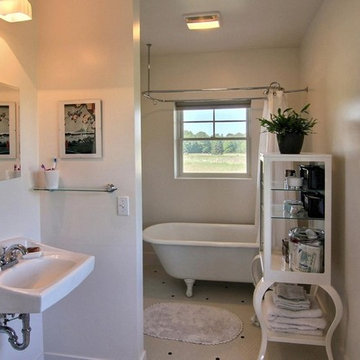
Re-Used Tile , Claw Foot Tub and Wall Mounted Sink.
Copyrighted Photography by Jim Blue, with BlueLaVaMedia
This is an example of an arts and crafts master bathroom in Grand Rapids with a claw-foot tub, a shower/bathtub combo, black and white tile, subway tile, white walls, porcelain floors and a wall-mount sink.
This is an example of an arts and crafts master bathroom in Grand Rapids with a claw-foot tub, a shower/bathtub combo, black and white tile, subway tile, white walls, porcelain floors and a wall-mount sink.

This kid's bathroom has a simple design that will never go out of style. This black and white bathroom features Alder cabinetry, contemporary mirror wrap, matte hexagon floor tile, and a playful pattern tile used for the backsplash and shower niche.

This project involved 2 bathrooms, one in front of the other. Both needed facelifts and more space. We ended up moving the wall to the right out to give the space (see the before photos!) This is the kids' bathroom, so we amped up the graphics and fun with a bold, but classic, floor tile; a blue vanity; mixed finishes; matte black plumbing fixtures; and pops of red and yellow.

Mid-sized contemporary 3/4 bathroom in Other with a drop-in tub, a shower/bathtub combo, a two-piece toilet, black and white tile, ceramic tile, grey walls, ceramic floors, a pedestal sink, white floor, a shower curtain, white benchtops, a single vanity and a freestanding vanity.
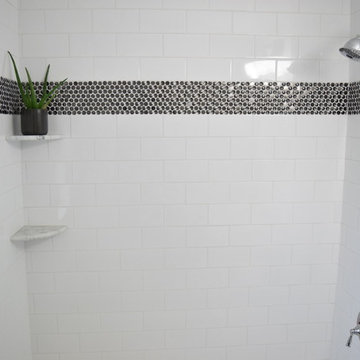
This is an example of a mid-sized traditional 3/4 bathroom in Boston with black and white tile, an alcove tub, a shower/bathtub combo, a one-piece toilet, subway tile, white walls, slate floors, a pedestal sink, grey floor and an open shower.
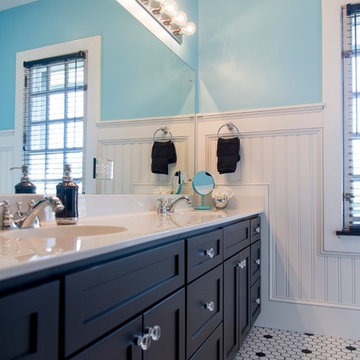
Inspiration for a large traditional master bathroom in Other with shaker cabinets, black cabinets, an alcove tub, a shower/bathtub combo, black and white tile, porcelain tile, blue walls, porcelain floors, an integrated sink and engineered quartz benchtops.
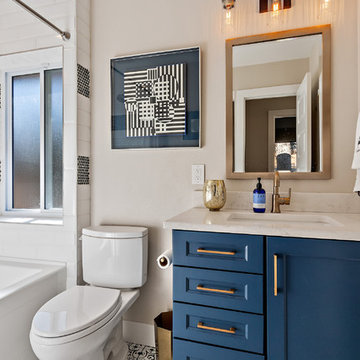
Inspiration for a transitional 3/4 bathroom in Denver with recessed-panel cabinets, blue cabinets, an alcove tub, a shower/bathtub combo, a two-piece toilet, black and white tile, beige walls, an undermount sink, multi-coloured floor, a shower curtain and white benchtops.
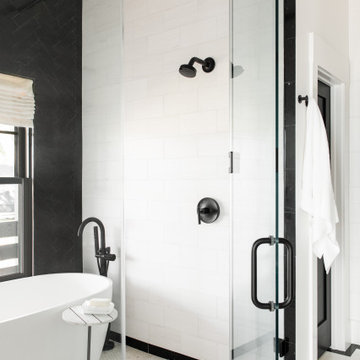
Design ideas for a mid-sized country master bathroom in Charleston with shaker cabinets, black cabinets, a freestanding tub, a shower/bathtub combo, black and white tile, marble, white walls, marble floors, an undermount sink, engineered quartz benchtops, white floor, a hinged shower door, white benchtops, a double vanity and a built-in vanity.
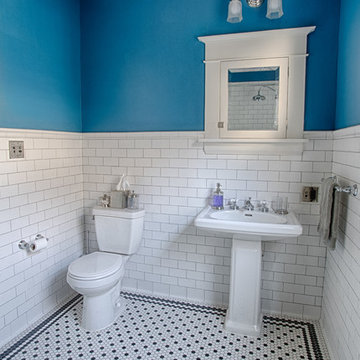
The bathroom layout was changed, opening up and simplifying the space. New fixtures were chosen to blend well with the vintage aesthetic.
The tile flows seamlessly from the hand-set 1" hex pattern in the floor to the cove base, subway, and picture rail, all in a matte-finish ceramic tile.
We built the medicine cabinet to match the windows of the house as well as the cabinets George Ramos Woodworking built for the kitchen and sunroom.
Photo: Jeff Schwilk
Bathroom Design Ideas with a Shower/Bathtub Combo and Black and White Tile
1

