Bathroom Design Ideas with Black and White Tile and a Single Vanity
Refine by:
Budget
Sort by:Popular Today
41 - 60 of 2,245 photos
Item 1 of 3
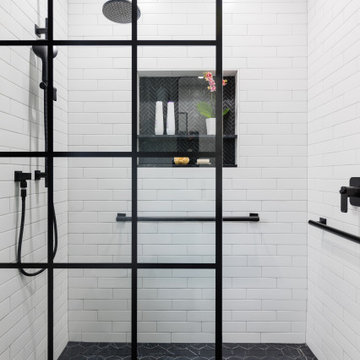
This tiny bathroom wanted accessibility for living in a forever home. French Noir styling perfectly fit this 1930's home with modern touches like curved corners on the mirrored medicine cabinet, black grid framing on the shower glass, and an adjustable hand shower on the same bar as the rain shower head. The biggest challenges were finding a sink with some countertop space that would meet code clearance requirements to the corner of the closet in the adjacent room.
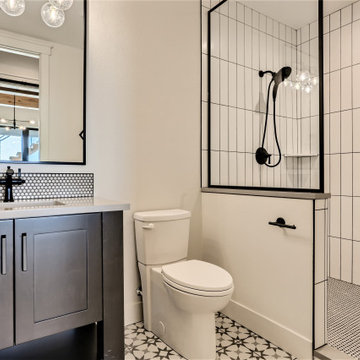
This is an example of a mid-sized country 3/4 bathroom in Denver with shaker cabinets, black cabinets, an alcove shower, a one-piece toilet, black and white tile, ceramic tile, white walls, porcelain floors, an undermount sink, quartzite benchtops, multi-coloured floor, an open shower, white benchtops, a shower seat, a single vanity and a built-in vanity.
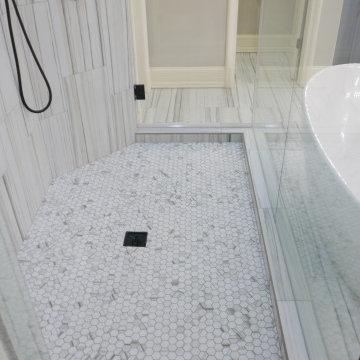
Anatolia Mayfair Zebrino porcelain 12 x 24 matte finish tile laid in a vertical 1//3-2/3 pattern, custom bullnose tile around perimeter & shower curb with center niche with Como pennyround tile in back of niche! Shower floor tile is Anatolia Mayfair Zebrino porcelain 2" x 2" polished hexagonal mosaic tile. Grout is Bostik True Color urethane in color of Storm! Delta Pivotal Collection Pressure balanced valves with volume control, 3 position diverters, 1.75 GPM multi-function shower heads with H2Okinetic and Touch-Clean, Delta Zura 1.75 GPM hand-shower mounted on an adjustable bar, and Brizo 2.5 GPM raincan.

Upgraded an old bathroom with little storage space to a modern and sleek space.
The owners didn't use the bathtub, so we replaced it with a beautiful shower, and where there was a shower before we provided a built-in shelving unit.
The overall theme of the bathroom is white and black, however I've incorporated warmer tones in the wood to make the space more welcoming and cozy while still looking modern.
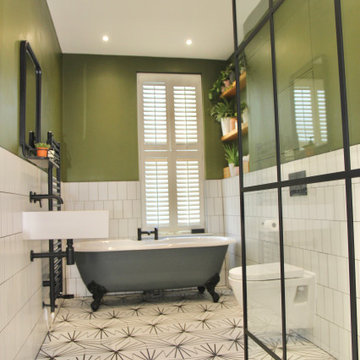
An out-of-date family bathroom, transformed into a beautiful, eye-catching space; with clean lines and stunning colours.
Design ideas for a modern kids bathroom in Other with a freestanding tub, an open shower, a wall-mount toilet, black and white tile, green walls, ceramic floors, a wall-mount sink, white floor, an open shower, a niche and a single vanity.
Design ideas for a modern kids bathroom in Other with a freestanding tub, an open shower, a wall-mount toilet, black and white tile, green walls, ceramic floors, a wall-mount sink, white floor, an open shower, a niche and a single vanity.
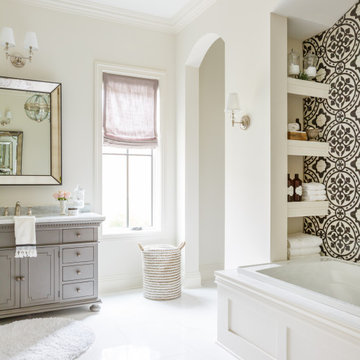
Inspiration for a transitional master bathroom in Jacksonville with recessed-panel cabinets, grey cabinets, a drop-in tub, black and white tile, white tile, an undermount sink, marble benchtops, white floor, grey benchtops, a single vanity and a built-in vanity.
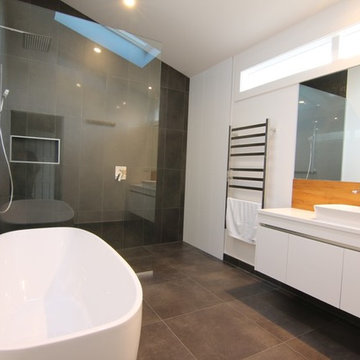
Large modern kids wet room bathroom in Auckland with flat-panel cabinets, white cabinets, a freestanding tub, black and white tile, white walls, ceramic floors, engineered quartz benchtops, an open shower, white benchtops, a single vanity and a floating vanity.

EXPOSED WATER PIPES EXTERNALLY MOUNTED. BUILT IN BATH. HIDDEN TOILET
Inspiration for a mid-sized industrial master bathroom in Other with furniture-like cabinets, white cabinets, a drop-in tub, a corner shower, a wall-mount toilet, black and white tile, ceramic tile, white walls, concrete floors, a drop-in sink, grey floor, a hinged shower door, white benchtops, a single vanity, a built-in vanity, exposed beam and brick walls.
Inspiration for a mid-sized industrial master bathroom in Other with furniture-like cabinets, white cabinets, a drop-in tub, a corner shower, a wall-mount toilet, black and white tile, ceramic tile, white walls, concrete floors, a drop-in sink, grey floor, a hinged shower door, white benchtops, a single vanity, a built-in vanity, exposed beam and brick walls.
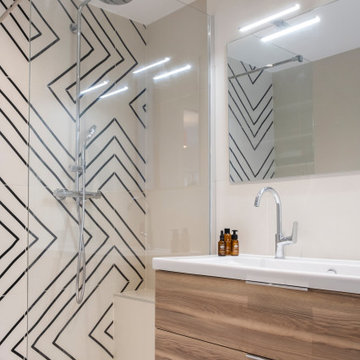
La zone nuit, composée de trois chambres et une suite parentale, est mise à l’écart, au calme côté cour.
La vie de famille a trouvé sa place, son cocon, son lieu d’accueil en plein centre-ville historique de Toulouse.
Photographe Lucie Thomas
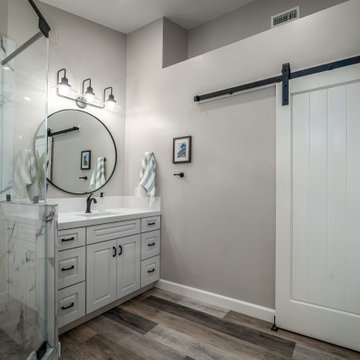
Inspiration for a mid-sized country master bathroom in San Diego with shaker cabinets, white cabinets, an open shower, a two-piece toilet, black and white tile, white walls, vinyl floors, an undermount sink, an open shower, white benchtops, a single vanity and a built-in vanity.
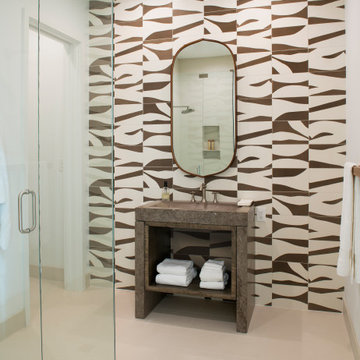
Inspiration for a large contemporary bathroom in Dallas with open cabinets, black and white tile, white walls, a console sink, beige floor, a single vanity and a freestanding vanity.

$15,000- $25,000
Photo of a small contemporary bathroom in Columbus with flat-panel cabinets, grey cabinets, a shower/bathtub combo, a one-piece toilet, black and white tile, ceramic tile, grey walls, medium hardwood floors, granite benchtops, brown floor, a shower curtain, beige benchtops, a single vanity and a freestanding vanity.
Photo of a small contemporary bathroom in Columbus with flat-panel cabinets, grey cabinets, a shower/bathtub combo, a one-piece toilet, black and white tile, ceramic tile, grey walls, medium hardwood floors, granite benchtops, brown floor, a shower curtain, beige benchtops, a single vanity and a freestanding vanity.
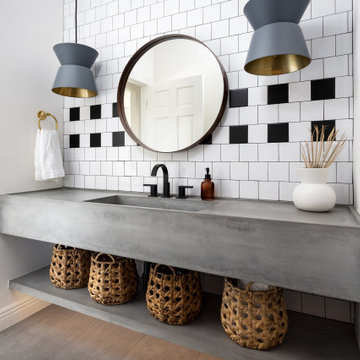
This is an example of a scandinavian bathroom in Phoenix with grey cabinets, black and white tile, an integrated sink, concrete benchtops, grey benchtops, a single vanity and a floating vanity.
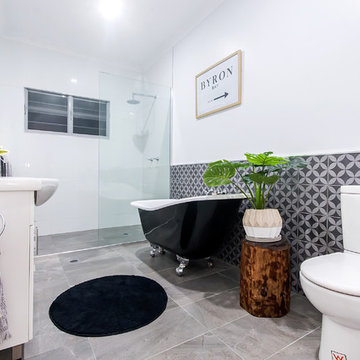
Liz Andrew Photography & Design
Design ideas for a mid-sized traditional bathroom in Other with flat-panel cabinets, white cabinets, a claw-foot tub, an open shower, a one-piece toilet, black and white tile, ceramic tile, white walls, ceramic floors, an integrated sink, laminate benchtops, grey floor, an open shower, white benchtops, a single vanity and a built-in vanity.
Design ideas for a mid-sized traditional bathroom in Other with flat-panel cabinets, white cabinets, a claw-foot tub, an open shower, a one-piece toilet, black and white tile, ceramic tile, white walls, ceramic floors, an integrated sink, laminate benchtops, grey floor, an open shower, white benchtops, a single vanity and a built-in vanity.

Photo of a contemporary master bathroom in London with flat-panel cabinets, white cabinets, black and white tile, stone slab, grey walls, beige floor, white benchtops, a single vanity and a freestanding vanity.

Previous Aleto clients called to have us work for them on their new home to update their guest bath from a dated, tired bathroom to a modern masterpiece. The homeowners keen eye for design lead to a finished bathroom worth wowing over. The clean lines with black and white finishes make for a spectacular sight while the custom live edge floating vanity warms up the space.
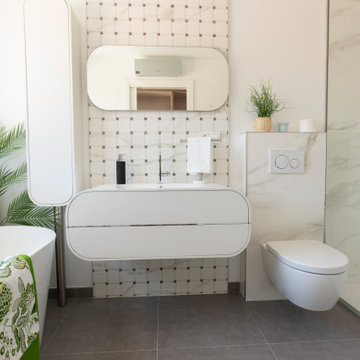
Este cuarto de baño con ducha y bañera exenta está diseñado para mañanas energéticas y tardes relajantes. El revestimiento de pared creando efecto red entrecruzada crean sensación de orden y limpieza, combinadas con mármol blanco vetado en gris. El mueble de lavabo tiene formas redondeadas, combinando con columna de almacenaje y espejo.

This transformation started with a builder grade bathroom and was expanded into a sauna wet room. With cedar walls and ceiling and a custom cedar bench, the sauna heats the space for a relaxing dry heat experience. The goal of this space was to create a sauna in the secondary bathroom and be as efficient as possible with the space. This bathroom transformed from a standard secondary bathroom to a ergonomic spa without impacting the functionality of the bedroom.
This project was super fun, we were working inside of a guest bedroom, to create a functional, yet expansive bathroom. We started with a standard bathroom layout and by building out into the large guest bedroom that was used as an office, we were able to create enough square footage in the bathroom without detracting from the bedroom aesthetics or function. We worked with the client on her specific requests and put all of the materials into a 3D design to visualize the new space.
Houzz Write Up: https://www.houzz.com/magazine/bathroom-of-the-week-stylish-spa-retreat-with-a-real-sauna-stsetivw-vs~168139419
The layout of the bathroom needed to change to incorporate the larger wet room/sauna. By expanding the room slightly it gave us the needed space to relocate the toilet, the vanity and the entrance to the bathroom allowing for the wet room to have the full length of the new space.
This bathroom includes a cedar sauna room that is incorporated inside of the shower, the custom cedar bench follows the curvature of the room's new layout and a window was added to allow the natural sunlight to come in from the bedroom. The aromatic properties of the cedar are delightful whether it's being used with the dry sauna heat and also when the shower is steaming the space. In the shower are matching porcelain, marble-look tiles, with architectural texture on the shower walls contrasting with the warm, smooth cedar boards. Also, by increasing the depth of the toilet wall, we were able to create useful towel storage without detracting from the room significantly.
This entire project and client was a joy to work with.
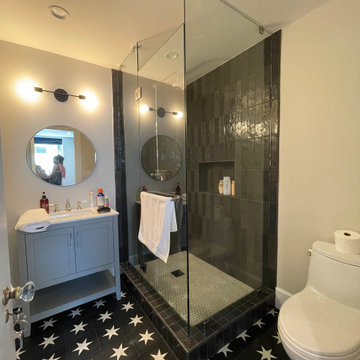
A mid century modern bathroom for a teen boy.
Inspiration for a small midcentury 3/4 bathroom in Los Angeles with shaker cabinets, grey cabinets, black and white tile, white walls, cement tiles, an undermount sink, granite benchtops, black floor, a hinged shower door, white benchtops, a niche, a single vanity and a freestanding vanity.
Inspiration for a small midcentury 3/4 bathroom in Los Angeles with shaker cabinets, grey cabinets, black and white tile, white walls, cement tiles, an undermount sink, granite benchtops, black floor, a hinged shower door, white benchtops, a niche, a single vanity and a freestanding vanity.

Inspiration for a small midcentury 3/4 bathroom in Paris with flat-panel cabinets, white cabinets, a curbless shower, a two-piece toilet, black and white tile, ceramic tile, white walls, terrazzo floors, a vessel sink, wood benchtops, multi-coloured floor, a sliding shower screen, brown benchtops, a niche, a single vanity and a floating vanity.
Bathroom Design Ideas with Black and White Tile and a Single Vanity
3

