Bathroom Design Ideas with Black and White Tile and an Enclosed Toilet
Refine by:
Budget
Sort by:Popular Today
1 - 20 of 348 photos
Item 1 of 3

Cuarto de baño en suite.
Design ideas for a mid-sized midcentury master bathroom in Madrid with open cabinets, black cabinets, an open shower, an urinal, black and white tile, ceramic tile, white walls, ceramic floors, a pedestal sink, wood benchtops, black floor, an open shower, brown benchtops, an enclosed toilet, a single vanity and a freestanding vanity.
Design ideas for a mid-sized midcentury master bathroom in Madrid with open cabinets, black cabinets, an open shower, an urinal, black and white tile, ceramic tile, white walls, ceramic floors, a pedestal sink, wood benchtops, black floor, an open shower, brown benchtops, an enclosed toilet, a single vanity and a freestanding vanity.

Flooring: SOHO: - Elementary Mica - Color: Matte
Shower Walls: Elysium - Color: Calacatta Dorado Polished
Shower Wall Niche Accent: - Bedrosians - Ferrara Honed Chevron Marble Mosaic Tile in Nero
Shower Floor: Elysium - Color: Calacatta Dorado 3”x3” Hex Mosaic
Cabinet: Homecrest - Door Style: Chalet - Color: Maple Fallow
Hardware: - Top Knobs - Davenport - Honey Bronze
Countertop: Quartz - Calafata Oro
Glass Enclosure: Frameless 3/8” Clear Tempered Glass
Designer: Noelle Garrison
Installation: J&J Carpet One Floor and Home
Photography: Trish Figari, LLC

Masterbath remodel. Utilizing the existing space this master bathroom now looks and feels larger than ever. The homeowner was amazed by the wasted space in the existing bath design.
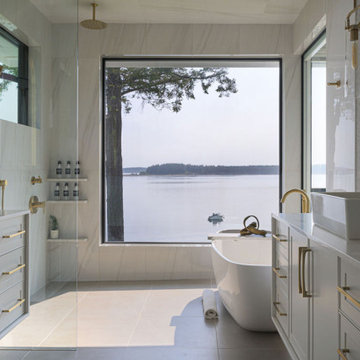
Large transitional master wet room bathroom in Vancouver with shaker cabinets, white cabinets, a freestanding tub, black and white tile, porcelain tile, white walls, porcelain floors, a vessel sink, engineered quartz benchtops, grey floor, an open shower, white benchtops, an enclosed toilet, a double vanity and a floating vanity.
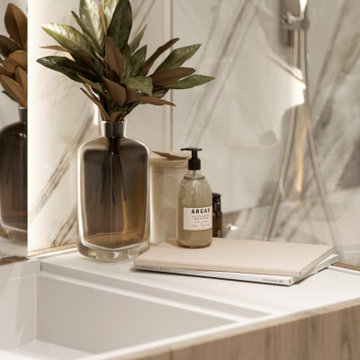
Inspiration for a small modern master bathroom in Valencia with flat-panel cabinets, medium wood cabinets, an alcove tub, a shower/bathtub combo, black and white tile, porcelain floors, grey floor, a hinged shower door, an enclosed toilet, a single vanity and a built-in vanity.

This beautifully crafted master bathroom plays off the contrast of the blacks and white while highlighting an off yellow accent. The layout and use of space allows for the perfect retreat at the end of the day.

This Wyoming master bath felt confined with an
inefficient layout. Although the existing bathroom
was a good size, an awkwardly placed dividing
wall made it impossible for two people to be in
it at the same time.
Taking down the dividing wall made the room
feel much more open and allowed warm,
natural light to come in. To take advantage of
all that sunshine, an elegant soaking tub was
placed right by the window, along with a unique,
black subway tile and quartz tub ledge. Adding
contrast to the dark tile is a beautiful wood vanity
with ultra-convenient drawer storage. Gold
fi xtures bring warmth and luxury, and add a
perfect fi nishing touch to this spa-like retreat.
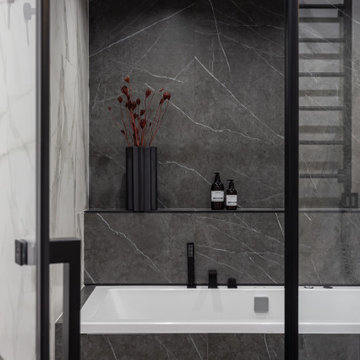
Design ideas for an industrial master bathroom in Moscow with white cabinets, a curbless shower, black and white tile, grey floor, an open shower, white benchtops, an enclosed toilet, a single vanity and a floating vanity.

This farmhouse master bath features industrial touches with the black metal light fixtures, hardware, custom shelf, and more.
The cabinet door of this custom vanity are reminiscent of a barndoor.
The cabinet is topped with a Quartz by Corian in Ashen Gray with integral Corian sinks
The shower floor and backsplash boast a penny round tile in a gray and white pattern. Glass doors with black tracks and hardware finish the shower.
The bathroom floors are finished with a Luxury Vinyl Plank (LVP) by Mannington.
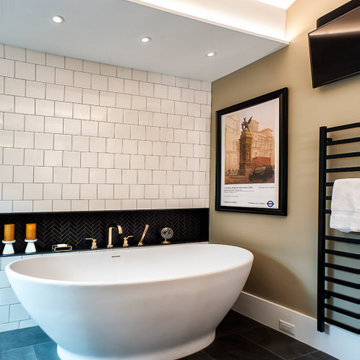
This is a master bath remodel, designed/built in 2021 by HomeMasons.
Photo of a contemporary master bathroom in Richmond with light wood cabinets, a double shower, black and white tile, beige walls, an undermount sink, granite benchtops, grey floor, black benchtops, an enclosed toilet, a double vanity, a floating vanity and vaulted.
Photo of a contemporary master bathroom in Richmond with light wood cabinets, a double shower, black and white tile, beige walls, an undermount sink, granite benchtops, grey floor, black benchtops, an enclosed toilet, a double vanity, a floating vanity and vaulted.
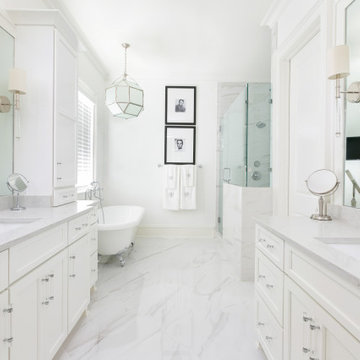
This is an example of a large transitional master bathroom in Charleston with recessed-panel cabinets, white cabinets, a claw-foot tub, white walls, an undermount sink, white floor, grey benchtops, a double vanity, a built-in vanity, an open shower, black and white tile, ceramic tile, ceramic floors, engineered quartz benchtops, a hinged shower door and an enclosed toilet.
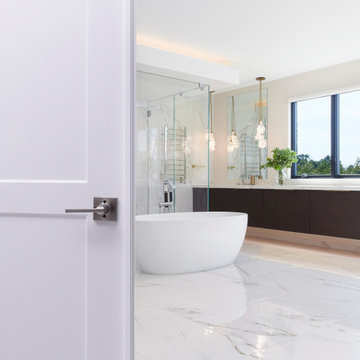
Inspiration for an expansive transitional master bathroom in Detroit with flat-panel cabinets, dark wood cabinets, a freestanding tub, a curbless shower, a one-piece toilet, black and white tile, porcelain tile, white walls, porcelain floors, an undermount sink, quartzite benchtops, white floor, a hinged shower door, white benchtops, an enclosed toilet, a double vanity and a floating vanity.
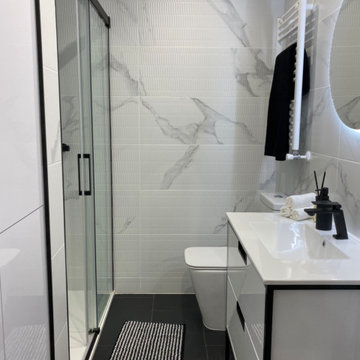
El baño está decorado con revestimiento porcelánico imitación mármol, en blanco y negro. Es un baño completo; dispone de una ducha de buen tamaño, e incluye lavandería integrada, con lava secadora integrada.
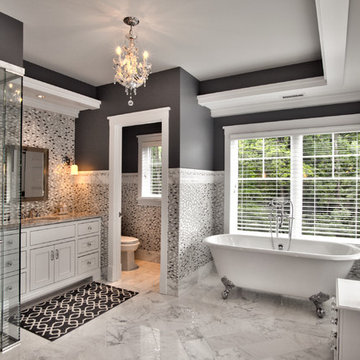
Saari & Forrai Photography
MSI Custom Homes, LLC
Design ideas for a large country master bathroom in Minneapolis with shaker cabinets, white cabinets, a claw-foot tub, black and white tile, grey walls, marble floors, an undermount sink, marble benchtops, white floor, white benchtops, an enclosed toilet, a single vanity, a built-in vanity, a curbless shower, a hinged shower door and vaulted.
Design ideas for a large country master bathroom in Minneapolis with shaker cabinets, white cabinets, a claw-foot tub, black and white tile, grey walls, marble floors, an undermount sink, marble benchtops, white floor, white benchtops, an enclosed toilet, a single vanity, a built-in vanity, a curbless shower, a hinged shower door and vaulted.

Primary bathroom renovation. **Window glass was frosted after most photos were taken, but had been done before this photo.** Window frosted to 2/3 height for privacy, but allowing plenty of light and a beautiful sky and tree top view. Navy, gray, and black are balanced by crisp whites and light wood tones. Eclectic mix of geometric shapes and organic patterns. Featuring 3D porcelain tile from Italy, hand-carved geometric tribal pattern in vanity's cabinet doors, hand-finished industrial-style navy/charcoal 24x24" wall tiles, and oversized 24x48" porcelain HD printed marble patterned wall tiles. Flooring in waterproof LVP, continued from bedroom into bathroom and closet. Brushed gold faucets and shower fixtures. Authentic, hand-pierced Moroccan globe light over tub for beautiful shadows for relaxing and romantic soaks in the tub. Vanity pendant lights with handmade glass, hand-finished gold and silver tones layers organic design over geometric tile backdrop. Open, glass panel all-tile shower with 48x48" window (glass frosted after photos were taken). Shower pan tile pattern matches 3D tile pattern. Arched medicine cabinet from West Elm. Separate toilet room with sound dampening built-in wall treatment for enhanced privacy. Frosted glass doors throughout. Vent fan with integrated heat option. Tall storage cabinet for additional space to store body care products and other bathroom essentials. Original bathroom plumbed for two sinks, but current homeowner has only one user for this bathroom, so we capped one side, which can easily be reopened in future if homeowner wants to return to a double-sink setup.
Expanded closet size and completely redesigned closet built-in storage. Please see separate album of closet photos for more photos and details on this.
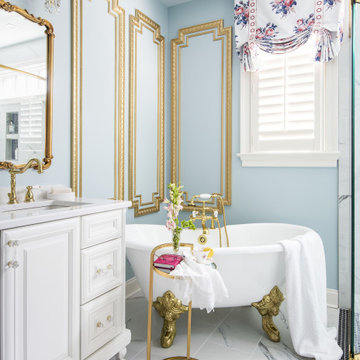
Elegant French country style brings a richness to this Traditional Master bathroom which was completely renovated. The white raised panel cabinets stand out with the petite glass handles for drawer pulls. The gold traditional wall mirrors make a statement with the gold vanity lights dripping with crystals. The visual comfort wall sconce also dripped with crystals creates an ambiance reflecting the light and the blue walls. The classic clawfoot tub make a huge statement to this space. Added to the walls are gold European picture frame boxes that stand tall and linear. There is a black marble mosaic inlay design in the middle of the Carrara marble flooring.
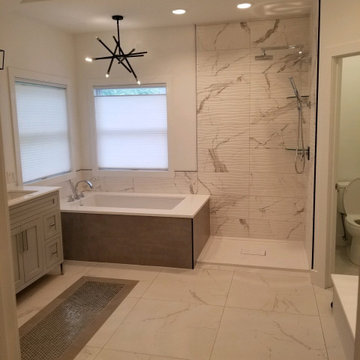
Danielle McKean from @VonTobelValpo designed this modern, inviting master bath using large floor tiles from Happy Floors in Statuario & a custom inset made of stainless steel penny tiles from Mango. These features were also used on the tub & wall tile. Schluter®-DITRA-HEAT was installed under the tile to keep feet toasty in winter. Dark trim & a chandelier tie it all together. Inspired by this look? Visit our website to schedule a bathroom design consultation!
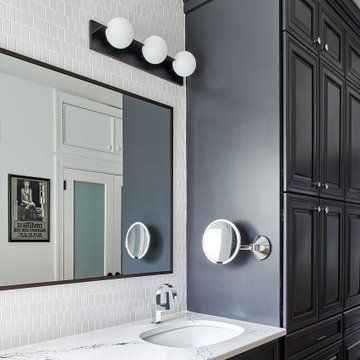
In this bathroom reno in the Fairmount section of Philadelphia, highly functional vanity cabinets were already doing a great job of meeting the homeowner’s storage needs. It’s just that they were a dated dark brown wood color and a bit scuffed up. These cabinets, coupled with frosted closet doors on the opposite wall, made for a luxe washing and dressing area in the homeowner’s en suite bathroom. So why spend money and create waste replacing these elements when we can refresh them? A charcoal paint and new chrome hardware on the cabinets and a fresh white wall paint in the room makes the existing surfaces look good as new. Then, to truly update and brighten the space, we specified new sinks and faucets and bright white picket-shaped tile to be installed up to the ceiling. The quartz countertop has a stunning black vein running across the white surface and special care was taken to template this top so that the most striking part of the veining would be visible between the sinks on this double vanity. A header above the mirror that hid a fluorescent light tube was demolished to allow the ceiling to soar and we instead installed stylish linear vanity lights and a large black framed mirror. David Bowie vintage poster is reflected in mirror.
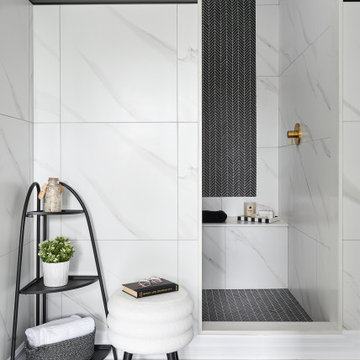
Inspiration for a mid-sized transitional master wet room bathroom in Toronto with flat-panel cabinets, grey cabinets, a freestanding tub, a two-piece toilet, black and white tile, porcelain tile, grey walls, porcelain floors, an undermount sink, engineered quartz benchtops, white floor, an open shower, white benchtops, an enclosed toilet, a single vanity and a freestanding vanity.
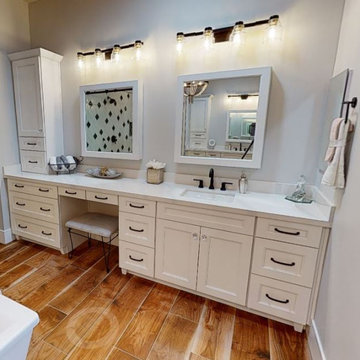
This is an example of a large country master bathroom in Phoenix with shaker cabinets, white cabinets, a freestanding tub, a curbless shower, a two-piece toilet, black and white tile, glass tile, white walls, porcelain floors, an undermount sink, engineered quartz benchtops, brown floor, a hinged shower door, white benchtops, an enclosed toilet, a double vanity and a built-in vanity.
Bathroom Design Ideas with Black and White Tile and an Enclosed Toilet
1