Bathroom Design Ideas with Black and White Tile and an Undermount Sink
Refine by:
Budget
Sort by:Popular Today
141 - 160 of 5,670 photos
Item 1 of 3
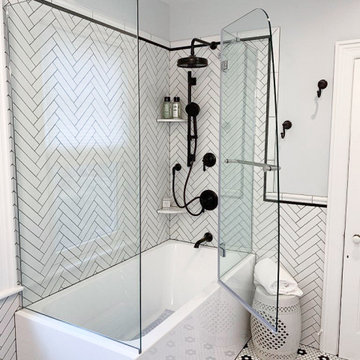
Speaking to the functionality of the space, the client wanted a shower that was multi-functional, easy to use, and easy to access. Going with a custom operable glass enclosure, the glass allows for the shower space to remain enclosed, and at the same time easily accessible.
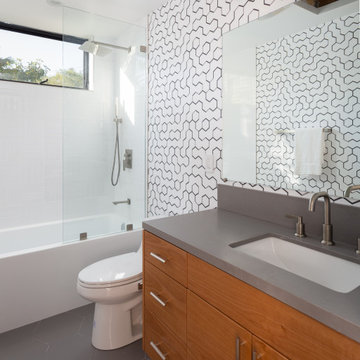
Contemporary 3/4 bathroom in Los Angeles with flat-panel cabinets, medium wood cabinets, an alcove tub, a shower/bathtub combo, black and white tile, an undermount sink, grey floor, an open shower and grey benchtops.
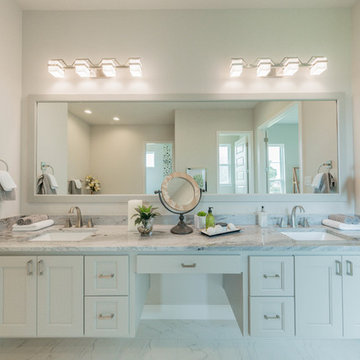
Bright colored bathroom to allow lots of natural light and have plenty of space for his and her.
Design ideas for a large transitional master bathroom in Austin with shaker cabinets, white cabinets, a drop-in tub, a double shower, a one-piece toilet, black and white tile, ceramic tile, grey walls, marble floors, an undermount sink, granite benchtops, grey floor and an open shower.
Design ideas for a large transitional master bathroom in Austin with shaker cabinets, white cabinets, a drop-in tub, a double shower, a one-piece toilet, black and white tile, ceramic tile, grey walls, marble floors, an undermount sink, granite benchtops, grey floor and an open shower.
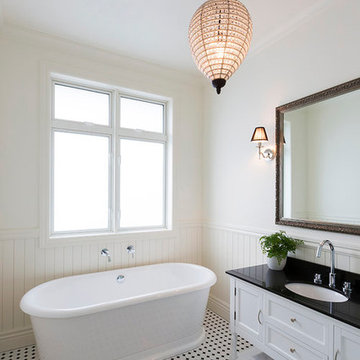
Design ideas for a transitional bathroom in Other with shaker cabinets, white cabinets, a freestanding tub, black and white tile, ceramic tile, white walls, ceramic floors, an undermount sink and granite benchtops.
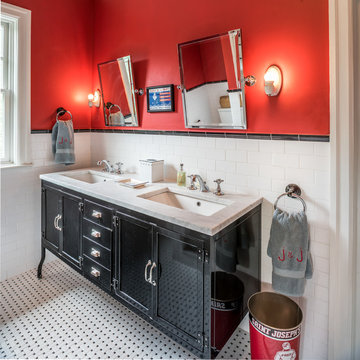
Angle Eye Photography
Photo of an eclectic kids bathroom in Philadelphia with black cabinets, black and white tile, white tile, subway tile, red walls, an undermount sink, marble benchtops and shaker cabinets.
Photo of an eclectic kids bathroom in Philadelphia with black cabinets, black and white tile, white tile, subway tile, red walls, an undermount sink, marble benchtops and shaker cabinets.
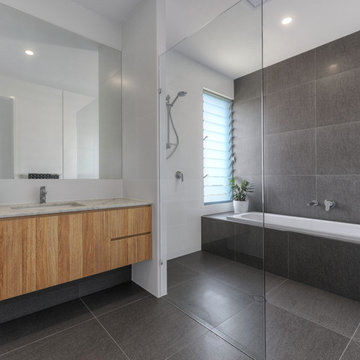
Display Wooloowin up stairs bathroom, white, charcoal and timber
A practical and stylish two level, five bedroom Kalka display home built to the Brisbane Small Lot Code requirements, deliverying style by way of design, materials, features and fixtures.
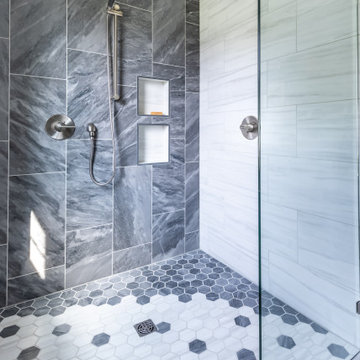
This idea worked perfectly as the new shower has plenty of room to be used as a dual shower, and plenty of depth to be creatively designed.
Photo of a mid-sized contemporary master bathroom in Other with flat-panel cabinets, grey cabinets, a freestanding tub, a curbless shower, black and white tile, blue walls, ceramic floors, an undermount sink, white floor, a hinged shower door, white benchtops, a niche, a double vanity and a floating vanity.
Photo of a mid-sized contemporary master bathroom in Other with flat-panel cabinets, grey cabinets, a freestanding tub, a curbless shower, black and white tile, blue walls, ceramic floors, an undermount sink, white floor, a hinged shower door, white benchtops, a niche, a double vanity and a floating vanity.
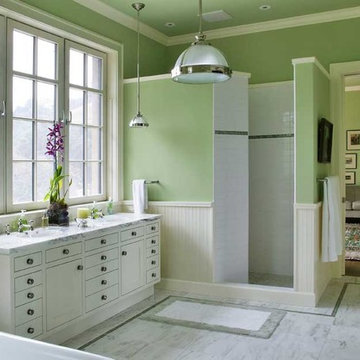
Design ideas for a mid-sized modern master bathroom in Other with flat-panel cabinets, white cabinets, a freestanding tub, an alcove shower, black and white tile, gray tile, multi-coloured tile, white tile, porcelain tile, green walls, marble floors, an undermount sink and marble benchtops.

Primary bathroom renovation. Navy, gray, and black are balanced by crisp whites and light wood tones. Eclectic mix of geometric shapes and organic patterns. Featuring 3D porcelain tile from Italy, hand-carved geometric tribal pattern in vanity's cabinet doors, hand-finished industrial-style navy/charcoal 24x24" wall tiles, and oversized 24x48" porcelain HD printed marble patterned wall tiles. Flooring in waterproof LVP, continued from bedroom into bathroom and closet. Brushed gold faucets and shower fixtures. Authentic, hand-pierced Moroccan globe light over tub for beautiful shadows for relaxing and romantic soaks in the tub. Vanity pendant lights with handmade glass, hand-finished gold and silver tones layers organic design over geometric tile backdrop. Open, glass panel all-tile shower with 48x48" window (glass frosted after photos were taken). Shower pan tile pattern matches 3D tile pattern. Arched medicine cabinet from West Elm. Separate toilet room with sound dampening built-in wall treatment for enhanced privacy. Frosted glass doors throughout. Vent fan with integrated heat option. Tall storage cabinet for additional space to store body care products and other bathroom essentials. Original bathroom plumbed for two sinks, but current homeowner has only one user for this bathroom, so we capped one side, which can easily be reopened in future if homeowner wants to return to a double-sink setup.
Expanded closet size and completely redesigned closet built-in storage. Please see separate album of closet photos for more photos and details on this.
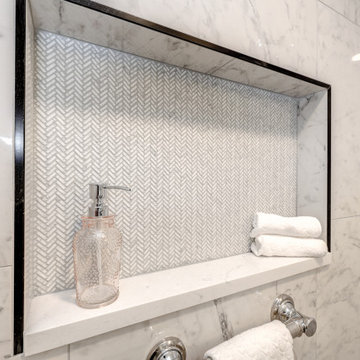
Full gut primary suite remodel in SW Portland, OR. The primary suite included relocating plumbing, removing walls to open the bath to have more space, all new custom cabinets, and a custom vanity desk, quartz countertops, new flooring throughout, new lighting, and plumbing fixtures.

Photo of an expansive transitional master bathroom in Chicago with recessed-panel cabinets, black cabinets, a freestanding tub, a double shower, a one-piece toilet, black and white tile, porcelain tile, grey walls, porcelain floors, an undermount sink, engineered quartz benchtops, white floor, a hinged shower door, white benchtops, a shower seat, a double vanity, a built-in vanity and decorative wall panelling.
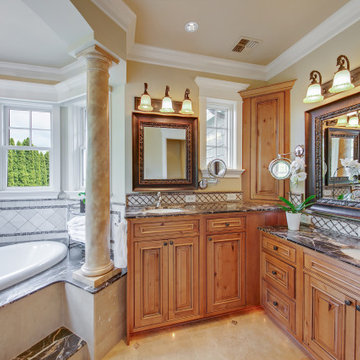
This is an example of a large traditional master bathroom in Seattle with beaded inset cabinets, medium wood cabinets, an alcove tub, black and white tile, marble, beige walls, travertine floors, an undermount sink, marble benchtops, black benchtops, a double vanity and a built-in vanity.
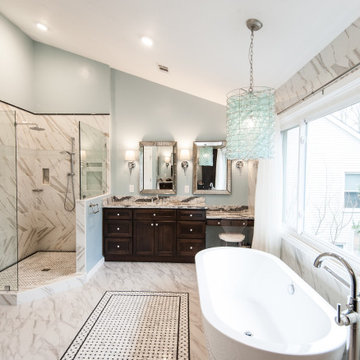
This beautiful master bathroom combines both traditional and contemporary elements to create a relaxing, light-filled spa-like experience.
Inspiration for a large transitional master bathroom in DC Metro with shaker cabinets, dark wood cabinets, a freestanding tub, a corner shower, black and white tile, porcelain tile, blue walls, porcelain floors, an undermount sink, engineered quartz benchtops, grey floor, an open shower, multi-coloured benchtops, a shower seat, a single vanity and a built-in vanity.
Inspiration for a large transitional master bathroom in DC Metro with shaker cabinets, dark wood cabinets, a freestanding tub, a corner shower, black and white tile, porcelain tile, blue walls, porcelain floors, an undermount sink, engineered quartz benchtops, grey floor, an open shower, multi-coloured benchtops, a shower seat, a single vanity and a built-in vanity.
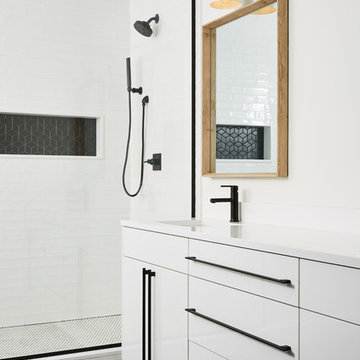
Alyssa Lee Photography
Contemporary 3/4 bathroom in Minneapolis with flat-panel cabinets, white cabinets, an alcove shower, black tile, black and white tile, white tile, subway tile, white walls, an undermount sink, black floor and white benchtops.
Contemporary 3/4 bathroom in Minneapolis with flat-panel cabinets, white cabinets, an alcove shower, black tile, black and white tile, white tile, subway tile, white walls, an undermount sink, black floor and white benchtops.
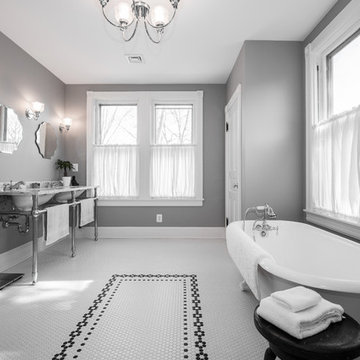
Joe DiDorio Photography
Large traditional master bathroom in Philadelphia with open cabinets, a claw-foot tub, an alcove shower, a one-piece toilet, black and white tile, ceramic tile, grey walls, ceramic floors, an undermount sink, marble benchtops, white floor and a hinged shower door.
Large traditional master bathroom in Philadelphia with open cabinets, a claw-foot tub, an alcove shower, a one-piece toilet, black and white tile, ceramic tile, grey walls, ceramic floors, an undermount sink, marble benchtops, white floor and a hinged shower door.
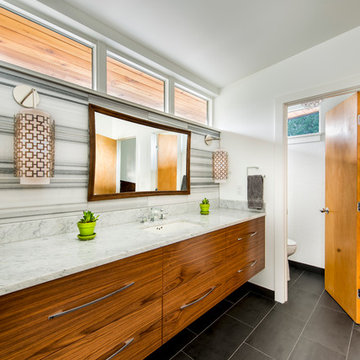
Design ideas for a mid-sized midcentury bathroom in Denver with flat-panel cabinets, medium wood cabinets, black and white tile, ceramic tile, ceramic floors, an undermount sink and marble benchtops.
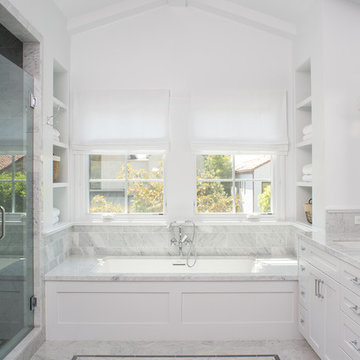
YD Construction and Development
Mid-sized traditional master bathroom in Los Angeles with shaker cabinets, white cabinets, an undermount tub, black and white tile, stone tile, white walls, an undermount sink and marble benchtops.
Mid-sized traditional master bathroom in Los Angeles with shaker cabinets, white cabinets, an undermount tub, black and white tile, stone tile, white walls, an undermount sink and marble benchtops.
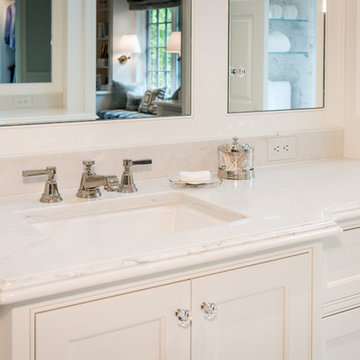
Jason Sandy
Inspiration for a traditional master bathroom in Philadelphia with white cabinets, black and white tile, stone tile, marble floors, an undermount sink, quartzite benchtops and furniture-like cabinets.
Inspiration for a traditional master bathroom in Philadelphia with white cabinets, black and white tile, stone tile, marble floors, an undermount sink, quartzite benchtops and furniture-like cabinets.
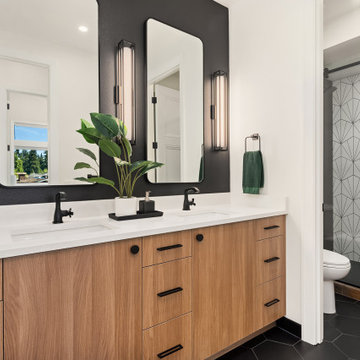
Contemporary hall bathroom design featuring warm wood tone cabinets, black hex tile, modern wall sconces, matte black hardware, extra tall vanity mirrors, and black accent wall.

Design ideas for a mid-sized contemporary kids bathroom in Atlanta with shaker cabinets, blue cabinets, a freestanding tub, a shower/bathtub combo, a one-piece toilet, black and white tile, cement tile, white walls, cement tiles, an undermount sink, marble benchtops, multi-coloured floor, a shower curtain, white benchtops, a niche, a single vanity and a freestanding vanity.
Bathroom Design Ideas with Black and White Tile and an Undermount Sink
8