Bathroom Design Ideas with Black and White Tile and Beige Walls
Refine by:
Budget
Sort by:Popular Today
181 - 200 of 1,133 photos
Item 1 of 3
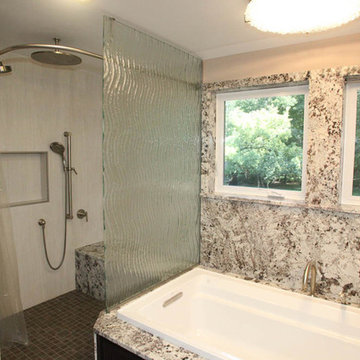
Photo of a mid-sized traditional master bathroom in Boston with raised-panel cabinets, black cabinets, a drop-in tub, an alcove shower, black and white tile, stone slab, beige walls, a trough sink and granite benchtops.
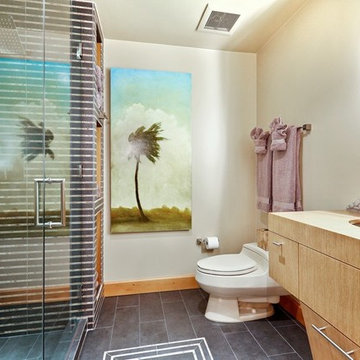
Mid-sized tropical master bathroom in Miami with flat-panel cabinets, medium wood cabinets, a corner shower, a one-piece toilet, black and white tile, mosaic tile, beige walls, ceramic floors, an undermount sink, wood benchtops, grey floor, a hinged shower door and brown benchtops.
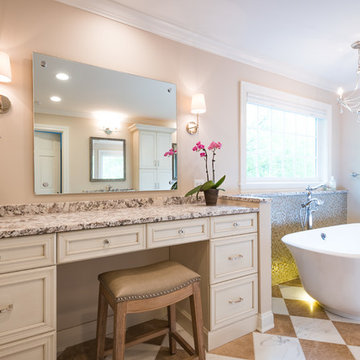
Inspiration for an expansive transitional master bathroom in Chicago with recessed-panel cabinets, beige cabinets, a freestanding tub, a corner shower, a one-piece toilet, black and white tile, marble, beige walls, marble floors, an undermount sink, quartzite benchtops, white floor and a hinged shower door.
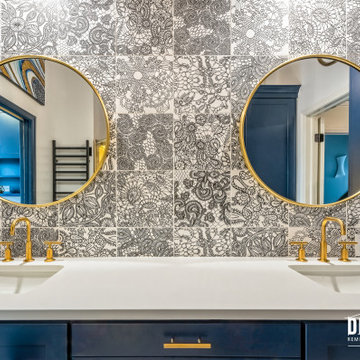
Incredible Design doesn't happen by accident. It takes good planning, attention to detail, and a client who's willing to allow our designers to do what they do best!
Just look at this DESIGNfirst original Bathroom remodel. The richness of the Custom Cabinets in a sharp blue finish pop against the detailed Tile Wall and brass fixtures. A custom shower with beautiful contrasting tile elements help to entice the user's eyes to dance about the space. With very tall ceilings, the darker paint helps to bring it settle a bit and not feel so overwhelming!
What would an amazing remodel like this be without the client's very own Sauna!?
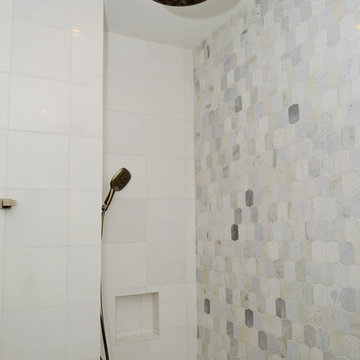
This baby boomer couple recently settled in the Haymarket area.
Their bathroom was located behind the garage from which we took a few inches to contribute to the bathroom space, offering them a large walk in shower, with
Digital controls designed for multiple shower heads . With a new waterfall free standing tub/ faucet slipper tub taking the space of the old large decked tub. We used a Victoria & Albert modern free standing tub, which brought spa feel to the room. The old space from the closet was used to create enough space for the bench area. It has a modern look linear drain in wet room. Adding a decorative touch and more lighting, is a beautiful chandelier outside of the wet room.
Behind the new commode area is a niche.
New vanities, sleek, yet spacious, allowing for more storage.
The large mirror and hidden medicine cabinets with decorative lighting added more of the contemporariness to the space.
Around this bath, we used large space tile. With a Classic look of black and white tile that complement the mosaic tile used creatively, making this bathroom undeniably stunning.
The smart use of mosaic tile on the back wall of the shower and tub area has put this project on the cover sheet of most design magazine.
The privacy wall offers closure for the commode from the front entry. Classy yet simple is how they described their new master bath suite.
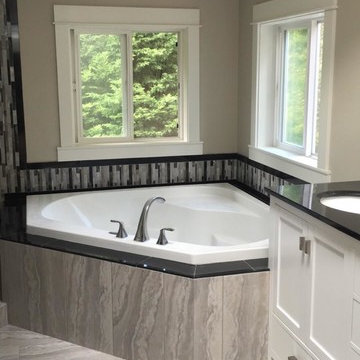
Large contemporary master bathroom in Seattle with shaker cabinets, white cabinets, a corner tub, an alcove shower, a two-piece toilet, black and white tile, mosaic tile, beige walls, porcelain floors, an undermount sink and granite benchtops.
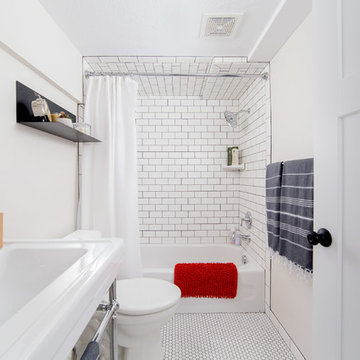
Scott Conover
This is an example of a small transitional 3/4 bathroom in Boise with an alcove tub, a shower/bathtub combo, a one-piece toilet, black and white tile, ceramic tile, beige walls, porcelain floors, a pedestal sink and open cabinets.
This is an example of a small transitional 3/4 bathroom in Boise with an alcove tub, a shower/bathtub combo, a one-piece toilet, black and white tile, ceramic tile, beige walls, porcelain floors, a pedestal sink and open cabinets.
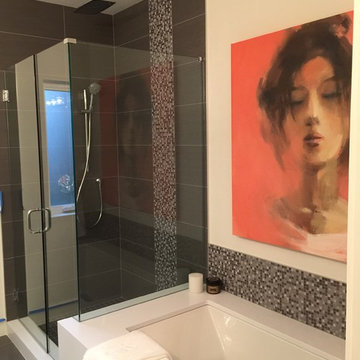
Design ideas for a mid-sized modern master bathroom in Seattle with an undermount tub, an alcove shower, black and white tile, gray tile, glass tile, beige walls, porcelain floors, grey floor and a hinged shower door.
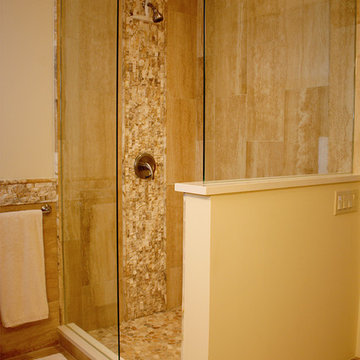
Hailey Cavaluzzi
Mid-sized traditional 3/4 bathroom in Tampa with flat-panel cabinets, white cabinets, an alcove tub, an alcove shower, a one-piece toilet, beige tile, black and white tile, brown tile, multi-coloured tile, white tile, porcelain tile, beige walls, travertine floors, an undermount sink and engineered quartz benchtops.
Mid-sized traditional 3/4 bathroom in Tampa with flat-panel cabinets, white cabinets, an alcove tub, an alcove shower, a one-piece toilet, beige tile, black and white tile, brown tile, multi-coloured tile, white tile, porcelain tile, beige walls, travertine floors, an undermount sink and engineered quartz benchtops.
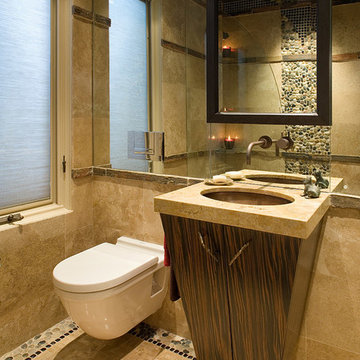
Space-expanding elements include a wall mounted sink vanity with tapered sides, and a wall mounted European style toilet.
Small contemporary master bathroom in San Diego with flat-panel cabinets, dark wood cabinets, a drop-in tub, an open shower, beige tile, black and white tile, stone slab, beige walls, ceramic floors, an undermount sink and marble benchtops.
Small contemporary master bathroom in San Diego with flat-panel cabinets, dark wood cabinets, a drop-in tub, an open shower, beige tile, black and white tile, stone slab, beige walls, ceramic floors, an undermount sink and marble benchtops.
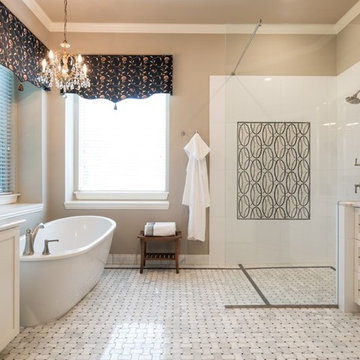
This master bathroom was once shouting with coral wallpaper, harsh gold accents and an over sized, unused tub. Our client wanted to escape to their master bathroom and feel as if they were in a spa atmosphere. We were able to show our client’s 3D concept renderings to communicate our overall master bathroom design. Using a marble curved basket weave mosaic tile on the floor with a black granite outline and Carrara baseboard, this stunning design began to take place. We selected a solid white, gloss tile for the shower walls so that our tile accent would be the shower focal point. The shower features a curbless entry, linear drain and seamless glass design for the most luxurious shower experience. Since our client had two beautiful chandeliers from her late mother’s home, we incorporated the fixtures into the lighting plan for a touch of sentimental glam. Custom designed vanity cabinets along with a vessel sink and waterfall edge countertop provided a useful yet beautiful accent to this bathroom. Stunning black sconces offer a softer lighting option that is incorporated with new can lights overhead. The finishing touch on this beautiful master bathroom is the custom designed valances above the windows that offer a sleek black accent with a subtle floral print.
This beautiful master bathroom was photographed by Michael Hunter Photography.
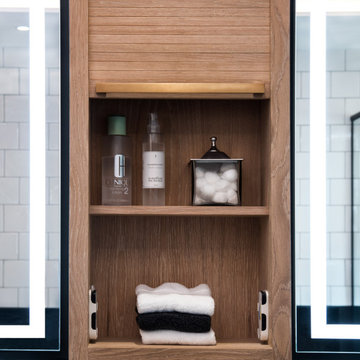
This is a master bath remodel, designed/built in 2021 by HomeMasons.
*Garage Door Storage
Inspiration for a contemporary master bathroom in Richmond with light wood cabinets, a double shower, black and white tile, beige walls, an undermount sink, granite benchtops, grey floor, black benchtops, an enclosed toilet, a double vanity, a floating vanity and vaulted.
Inspiration for a contemporary master bathroom in Richmond with light wood cabinets, a double shower, black and white tile, beige walls, an undermount sink, granite benchtops, grey floor, black benchtops, an enclosed toilet, a double vanity, a floating vanity and vaulted.
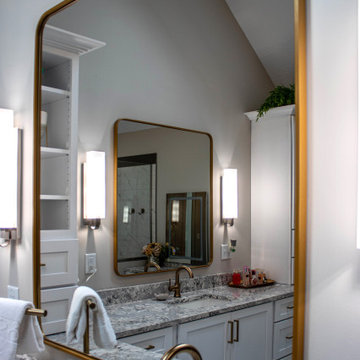
In this bathroom renovation, Medallion Gold Cabinetry in Maple, Potters Mill flat panel door style in Sea Salt painted finish accented with Top Knobs Square Bar decorative hardware pulls in honey bronze were installed. The countertop is MSI Quartz Blanco Statuarietto with a backsplash at the makeup vanity desk area. The tile in the shower is Vara Groven 12 x 24 porcelain tile with accent tile in Source Taupe 1 x 1 hexagon mosaic porcelain tile. With stationary glass panels to create open shower walls. A Kichler Lasus 6 bulb chandelier and wall light in polished nickel finish, Kichler City Loft 1-bulb sconce in polished nickel finish, a Nuvo Denver flush mount ceiling light was installed and a LED lighted fog-free dimmable wall mirror for the makeup vanity area. A Delta Vero rain shower with slide bar and hand wand in chrome finish, Delta Vero faucet, towel bar, paper holder, towel ring in chrome finish. Kohler Ladena undermount vitreous china sink in white finish. The flooring is Vera Groven 12 x 24 matte honed porcelain tile.
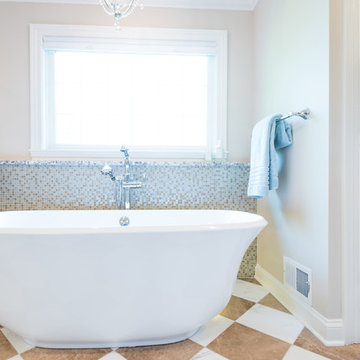
Photo of an expansive transitional master bathroom in Chicago with recessed-panel cabinets, beige cabinets, a freestanding tub, a corner shower, a one-piece toilet, black and white tile, marble, beige walls, marble floors, an undermount sink, quartzite benchtops, white floor and a hinged shower door.
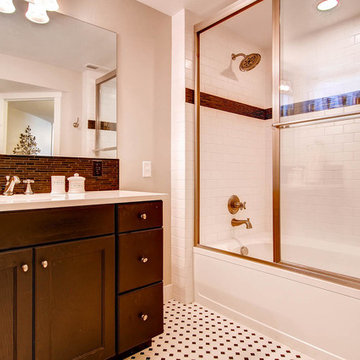
This downstairs bathroom has been redone with checkered tile, a new vanity and tile backsplash and new tile in the shower/tub combo.
Photo of a mid-sized modern 3/4 bathroom in Denver with flat-panel cabinets, dark wood cabinets, a drop-in tub, a shower/bathtub combo, a one-piece toilet, black and white tile, ceramic tile, beige walls, ceramic floors, a drop-in sink and laminate benchtops.
Photo of a mid-sized modern 3/4 bathroom in Denver with flat-panel cabinets, dark wood cabinets, a drop-in tub, a shower/bathtub combo, a one-piece toilet, black and white tile, ceramic tile, beige walls, ceramic floors, a drop-in sink and laminate benchtops.
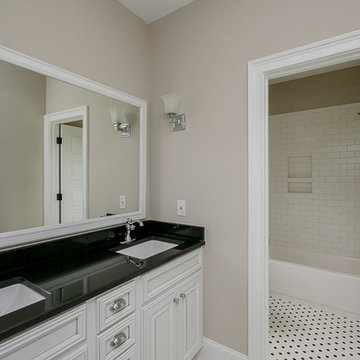
This guest bathroom in the Alpine Plan is almost as stunning as the master. Black countertop coordinates beautifully with the black and white tile floor.
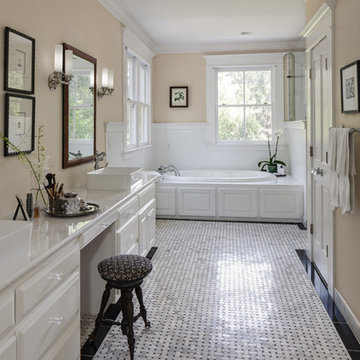
The cabinet to the left is the only thing that was existing in this redo. Love the Restoration Hardware sconces that are slightly industrial.
Design ideas for a large traditional master bathroom in Atlanta with raised-panel cabinets, white cabinets, a drop-in tub, a corner shower, a two-piece toilet, black and white tile, stone tile, beige walls, marble floors, a vessel sink and engineered quartz benchtops.
Design ideas for a large traditional master bathroom in Atlanta with raised-panel cabinets, white cabinets, a drop-in tub, a corner shower, a two-piece toilet, black and white tile, stone tile, beige walls, marble floors, a vessel sink and engineered quartz benchtops.
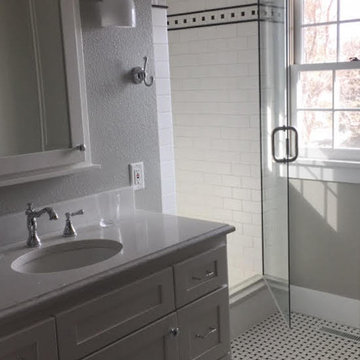
Inspiration for a mid-sized transitional 3/4 bathroom in Other with shaker cabinets, grey cabinets, an alcove shower, black and white tile, subway tile, beige walls, mosaic tile floors, an undermount sink, engineered quartz benchtops, multi-coloured floor and a hinged shower door.
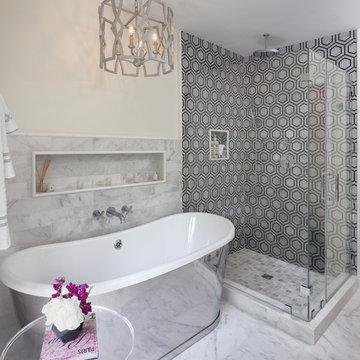
Photo of a transitional master bathroom in DC Metro with a freestanding tub, a corner shower, black and white tile, beige walls, white floor and a hinged shower door.
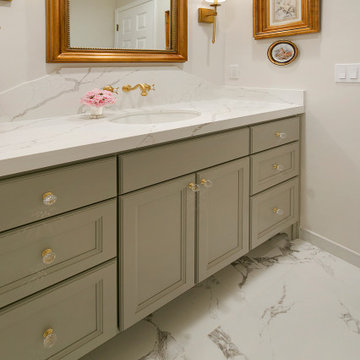
The new custom vanity was finished in a lovely gray-green color and topped with Calcutta Laza marble-inspired Quartz. Sparkle and glam are achieved in the crystal hardware, gold-colored sconces, and a gold-colored framed mirror.
Bathroom Design Ideas with Black and White Tile and Beige Walls
10