Bathroom Design Ideas with Black and White Tile and Blue Walls
Refine by:
Budget
Sort by:Popular Today
41 - 60 of 964 photos
Item 1 of 3
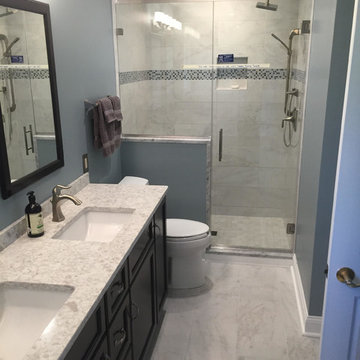
Design ideas for a mid-sized traditional master bathroom in DC Metro with furniture-like cabinets, dark wood cabinets, an alcove shower, a two-piece toilet, black and white tile, gray tile, blue walls, an undermount sink, grey floor, a hinged shower door, marble, marble floors, quartzite benchtops and an alcove tub.
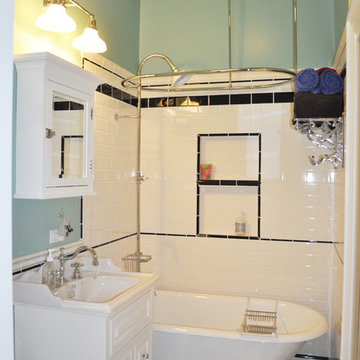
fully renovated/remodeled bathroom in traditional Victorian flat in San Francisco
Inspiration for a small traditional master bathroom in San Francisco with raised-panel cabinets, white cabinets, a claw-foot tub, a two-piece toilet, black and white tile, subway tile, blue walls, porcelain floors and a console sink.
Inspiration for a small traditional master bathroom in San Francisco with raised-panel cabinets, white cabinets, a claw-foot tub, a two-piece toilet, black and white tile, subway tile, blue walls, porcelain floors and a console sink.
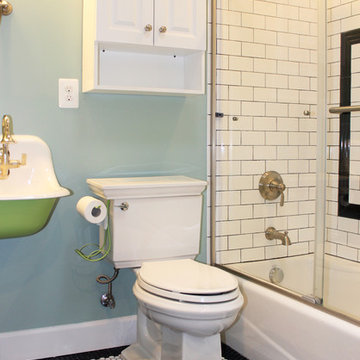
Mid-sized modern 3/4 bathroom in DC Metro with raised-panel cabinets, white cabinets, an alcove tub, a shower/bathtub combo, a two-piece toilet, black and white tile, subway tile, blue walls, porcelain floors, a wall-mount sink, black floor and a sliding shower screen.
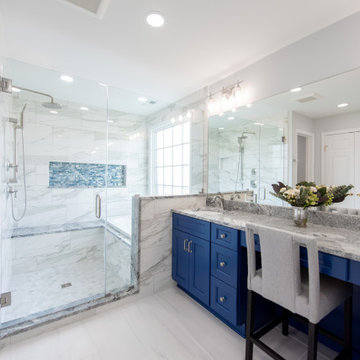
Masterbath remodel. Utilizing the existing space this master bathroom now looks and feels larger than ever. The homeowner was amazed by the wasted space in the existing bath design.
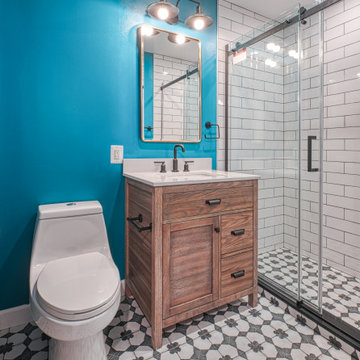
Mid-sized contemporary master bathroom in DC Metro with furniture-like cabinets, light wood cabinets, an alcove shower, a one-piece toilet, black and white tile, ceramic tile, blue walls, mosaic tile floors, an undermount sink, engineered quartz benchtops, multi-coloured floor, a sliding shower screen, white benchtops, a niche, a single vanity and a freestanding vanity.
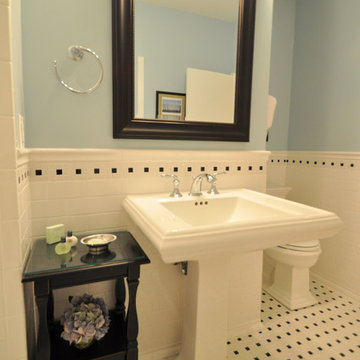
Charleston Deign Works Photography
Inspiration for a mid-sized contemporary kids bathroom in Charleston with a pedestal sink, ceramic tile, blue walls, ceramic floors and black and white tile.
Inspiration for a mid-sized contemporary kids bathroom in Charleston with a pedestal sink, ceramic tile, blue walls, ceramic floors and black and white tile.
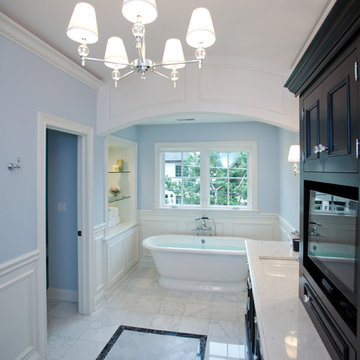
Inspiration for a mid-sized traditional master bathroom in Chicago with a freestanding tub, gray tile, black and white tile, mosaic tile, mosaic tile floors, recessed-panel cabinets, dark wood cabinets, blue walls, an undermount sink and marble benchtops.
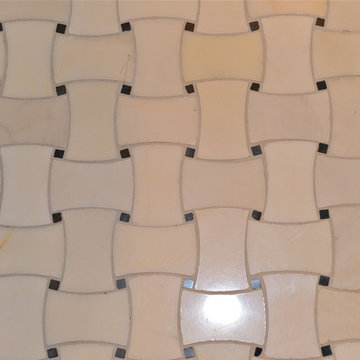
Two piece powder room with black and white mosaic tile floors.
Design ideas for a mid-sized traditional bathroom in Chicago with black and white tile, blue walls and a pedestal sink.
Design ideas for a mid-sized traditional bathroom in Chicago with black and white tile, blue walls and a pedestal sink.
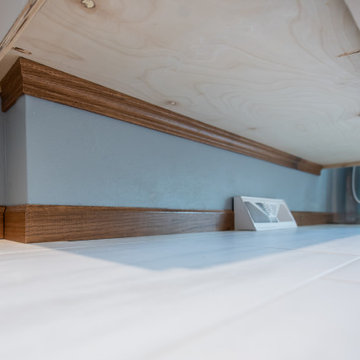
Our design and production team put their expertise together to create an ideal custom floating vanity. One small caveat to this concept was the fact that the original plumbing pipes came through the floor of the cabinet. If the vanity was now going to be a floating vanity, those pipes would be visible. Again, we came up with another solution, to build a small wall around the plumbing pipes.
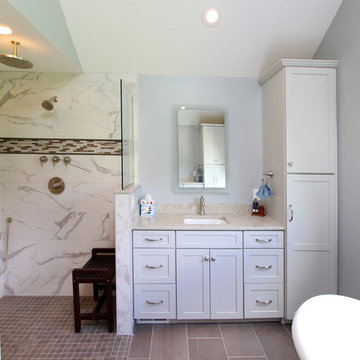
In this nautical themed bathroom, Waypoint Living Spaces 410F door style in Painted Harbor accented with Amerock’s Revitalize knobs and pulls in satin nickel was installed. Cambria Darlington Quartz was installed on the countertops. In the shower, Calacatta VI 12 x 24 tile for the walls and Jeffery Court accent brick pattern with linear bar top and bottom for the accent. Kohler white Caxton sink, Free Standing Tub, Moen Wynford Faucets, towel ring, hand shower with slide bar, rob hook in brushed nickel. Two Grace LED lights hung above the vanities. Warmly Yours Heated Floor.
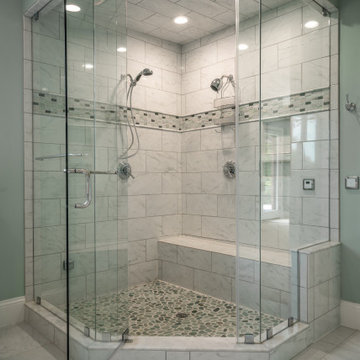
Corner Steam Shower
Photo of a large traditional master bathroom in Other with a corner shower, black and white tile, ceramic tile, blue walls, ceramic floors, green floor, a hinged shower door and a shower seat.
Photo of a large traditional master bathroom in Other with a corner shower, black and white tile, ceramic tile, blue walls, ceramic floors, green floor, a hinged shower door and a shower seat.

Andrea Rugg Photography
Small traditional kids bathroom in Minneapolis with blue cabinets, a corner shower, a two-piece toilet, black and white tile, ceramic tile, blue walls, marble floors, an undermount sink, engineered quartz benchtops, grey floor, a hinged shower door, white benchtops and shaker cabinets.
Small traditional kids bathroom in Minneapolis with blue cabinets, a corner shower, a two-piece toilet, black and white tile, ceramic tile, blue walls, marble floors, an undermount sink, engineered quartz benchtops, grey floor, a hinged shower door, white benchtops and shaker cabinets.
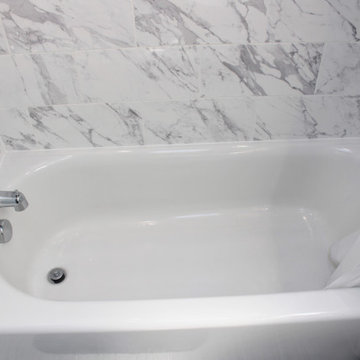
Upgraded master bathroom
Design ideas for a mid-sized traditional master bathroom in Baltimore with recessed-panel cabinets, white cabinets, an alcove tub, a shower/bathtub combo, a two-piece toilet, black and white tile, ceramic tile, blue walls, ceramic floors, an undermount sink, granite benchtops, grey floor, a shower curtain, white benchtops, a double vanity, a built-in vanity and vaulted.
Design ideas for a mid-sized traditional master bathroom in Baltimore with recessed-panel cabinets, white cabinets, an alcove tub, a shower/bathtub combo, a two-piece toilet, black and white tile, ceramic tile, blue walls, ceramic floors, an undermount sink, granite benchtops, grey floor, a shower curtain, white benchtops, a double vanity, a built-in vanity and vaulted.
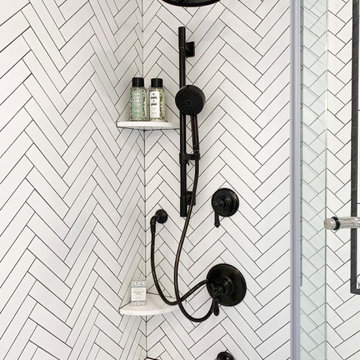
Finally, adding comfort and luxury to the shower, is its large 8" Rainstorm Shower head and Shower Arm. With multiple jet and power setting, you will never want to leave the shower!
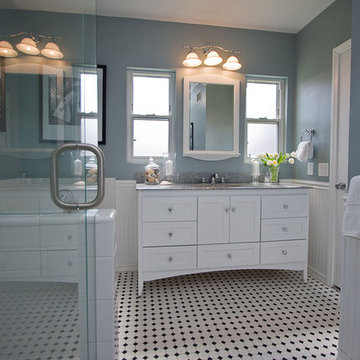
Traditional Black and White tile bathroom with white beaded inset cabinets, granite counter tops, undermount sink, blue painted walls, white bead board, walk in glass shower, white subway tiles and black and white mosaic tile floor.
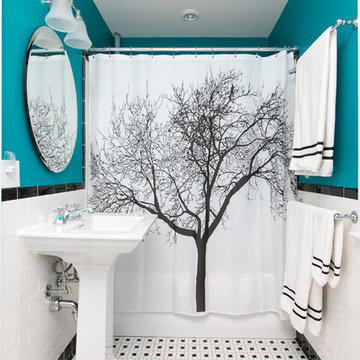
This is an example of a traditional 3/4 bathroom in DC Metro with an alcove tub, a shower/bathtub combo, black and white tile, subway tile, blue walls, mosaic tile floors, a pedestal sink, multi-coloured floor and a shower curtain.

This transformation started with a builder grade bathroom and was expanded into a sauna wet room. With cedar walls and ceiling and a custom cedar bench, the sauna heats the space for a relaxing dry heat experience. The goal of this space was to create a sauna in the secondary bathroom and be as efficient as possible with the space. This bathroom transformed from a standard secondary bathroom to a ergonomic spa without impacting the functionality of the bedroom.
This project was super fun, we were working inside of a guest bedroom, to create a functional, yet expansive bathroom. We started with a standard bathroom layout and by building out into the large guest bedroom that was used as an office, we were able to create enough square footage in the bathroom without detracting from the bedroom aesthetics or function. We worked with the client on her specific requests and put all of the materials into a 3D design to visualize the new space.
Houzz Write Up: https://www.houzz.com/magazine/bathroom-of-the-week-stylish-spa-retreat-with-a-real-sauna-stsetivw-vs~168139419
The layout of the bathroom needed to change to incorporate the larger wet room/sauna. By expanding the room slightly it gave us the needed space to relocate the toilet, the vanity and the entrance to the bathroom allowing for the wet room to have the full length of the new space.
This bathroom includes a cedar sauna room that is incorporated inside of the shower, the custom cedar bench follows the curvature of the room's new layout and a window was added to allow the natural sunlight to come in from the bedroom. The aromatic properties of the cedar are delightful whether it's being used with the dry sauna heat and also when the shower is steaming the space. In the shower are matching porcelain, marble-look tiles, with architectural texture on the shower walls contrasting with the warm, smooth cedar boards. Also, by increasing the depth of the toilet wall, we were able to create useful towel storage without detracting from the room significantly.
This entire project and client was a joy to work with.
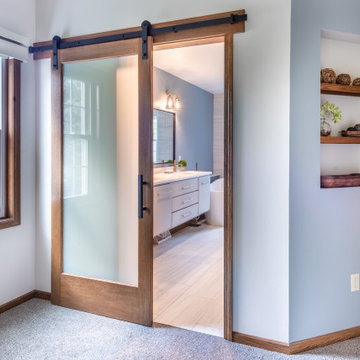
The 90’s oak needed to remain as well since it matched the rest of the house, so we still had the challenge of seamlessly combining the old and new designs together.
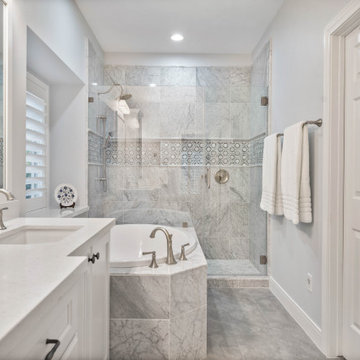
This view of the bathroom really shows how we opened up the shower area with a wall of glass to let the marble details and brushed nickel fixtures really shine right when you walk into the door!
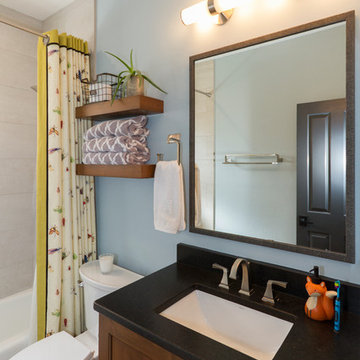
Photography by Jeffery Volker
Small kids bathroom in Phoenix with recessed-panel cabinets, medium wood cabinets, an undermount tub, a shower/bathtub combo, a two-piece toilet, black and white tile, porcelain tile, blue walls, brick floors, an undermount sink, engineered quartz benchtops, red floor, a shower curtain and black benchtops.
Small kids bathroom in Phoenix with recessed-panel cabinets, medium wood cabinets, an undermount tub, a shower/bathtub combo, a two-piece toilet, black and white tile, porcelain tile, blue walls, brick floors, an undermount sink, engineered quartz benchtops, red floor, a shower curtain and black benchtops.
Bathroom Design Ideas with Black and White Tile and Blue Walls
3

