Bathroom Design Ideas with Black and White Tile and Grey Benchtops
Refine by:
Budget
Sort by:Popular Today
1 - 20 of 721 photos
Item 1 of 3

For this knock down rebuild in the Canberra suburb of O'Connor the interior design aesethic was modern and sophisticated. A monochrome palette of marble hexagon tiles paired with soft grey tiles and black and gold tap wear have been used in this bathroom.

Mid-Century Modern Bathroom
This is an example of a mid-sized midcentury master bathroom in Atlanta with flat-panel cabinets, light wood cabinets, a freestanding tub, a corner shower, a two-piece toilet, black and white tile, porcelain tile, grey walls, porcelain floors, an undermount sink, engineered quartz benchtops, black floor, a hinged shower door, grey benchtops, a niche, a double vanity, a freestanding vanity and vaulted.
This is an example of a mid-sized midcentury master bathroom in Atlanta with flat-panel cabinets, light wood cabinets, a freestanding tub, a corner shower, a two-piece toilet, black and white tile, porcelain tile, grey walls, porcelain floors, an undermount sink, engineered quartz benchtops, black floor, a hinged shower door, grey benchtops, a niche, a double vanity, a freestanding vanity and vaulted.
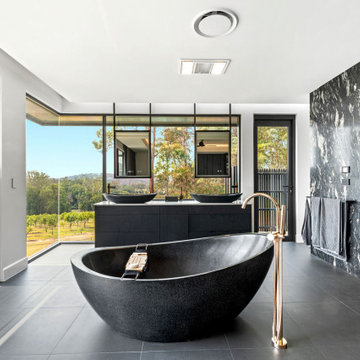
Master Ensuite
Photo of a large contemporary master bathroom in Sunshine Coast with flat-panel cabinets, black cabinets, a freestanding tub, black and white tile, stone slab, white walls, a vessel sink, grey floor, a double vanity, an open shower, porcelain floors, solid surface benchtops, an open shower and grey benchtops.
Photo of a large contemporary master bathroom in Sunshine Coast with flat-panel cabinets, black cabinets, a freestanding tub, black and white tile, stone slab, white walls, a vessel sink, grey floor, a double vanity, an open shower, porcelain floors, solid surface benchtops, an open shower and grey benchtops.
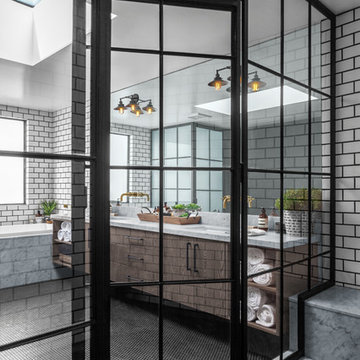
Inspiration for a large industrial master wet room bathroom in Los Angeles with raised-panel cabinets, light wood cabinets, a drop-in tub, a one-piece toilet, black and white tile, porcelain tile, black walls, a drop-in sink, marble benchtops, black floor, a hinged shower door, grey benchtops and ceramic floors.
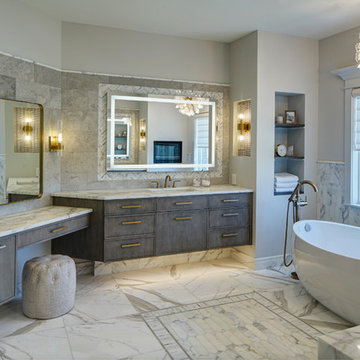
The bath features calacatta gold marble on the floors, walls, and tops. The decorative marble inlay on the floor and decorative tile design behind mirrors are aesthetically pleasing.
Each vanity is adorned with lighted mirrors and the added tile backsplash.

This ensuite bathroom boasts a subtle black, grey, and white palette that lines the two rooms. Faucets, accessories, and shower fixtures are from Kohler's Purist collection in Satin Nickel. The commode, also from Kohler, is a One-Piece from the San Souci collection, making it easy to keep clean. All tile was sourced through our local Renaissance Tile dealer. Asian Statuary marble lines the floors, wall wainscot, and shower. Black honed marble 3x6 tiles create a border on the floor around the space while a 1x2 brick mosaic tops wainscot tile along the walls. The mosaic is also used on the shower floor. In the shower, there is an accented wall created from Venetian Waterjet mosaic with Hudson White and Black Honed material. A clear glass shower entry with brushed nickel clamps and hardware lets you see the design without sacrifice.
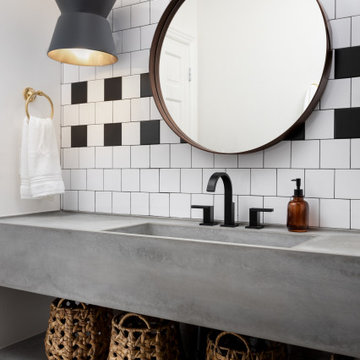
Photo of a scandinavian bathroom in Phoenix with grey cabinets, black and white tile, an integrated sink, concrete benchtops, grey benchtops, a single vanity and a floating vanity.
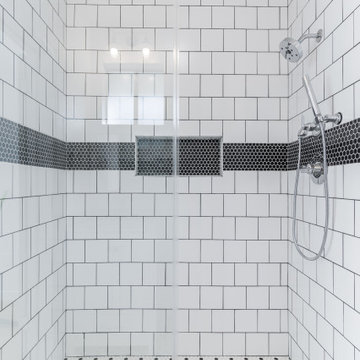
This contemporary space was designed for first time home owners. In this space you will see the family room & kitchen. White walls, simple accents & a decorative floor tile make the space look sleek & classic. The black tiled niche and decorative band bring character to the space. Contrasting grout helps the design pop!
JL Interiors is a LA-based creative/diverse firm that specializes in residential interiors. JL Interiors empowers homeowners to design their dream home that they can be proud of! The design isn’t just about making things beautiful; it’s also about making things work beautifully. Contact us for a free consultation Hello@JLinteriors.design _ 310.390.6849_ www.JLinteriors.design
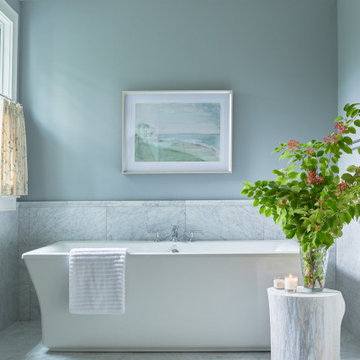
Playful and relaxed, honoring classical Victorian elements with contemporary living for a modern young family.
Inspiration for a transitional master bathroom in New York with white cabinets, a freestanding tub, black and white tile, marble, blue walls, marble floors, marble benchtops, grey floor, grey benchtops, a double vanity and a built-in vanity.
Inspiration for a transitional master bathroom in New York with white cabinets, a freestanding tub, black and white tile, marble, blue walls, marble floors, marble benchtops, grey floor, grey benchtops, a double vanity and a built-in vanity.
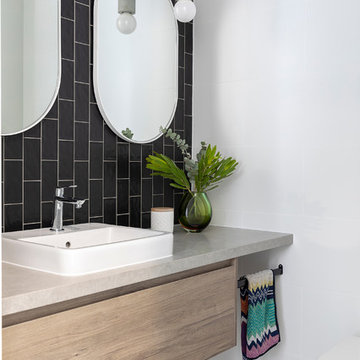
Inspiration for a mid-sized contemporary powder room in Brisbane with medium wood cabinets, a one-piece toilet, black and white tile, ceramic tile, white walls, cement tiles, engineered quartz benchtops, grey floor, grey benchtops, flat-panel cabinets and a drop-in sink.

Masterbath remodel. Utilizing the existing space this master bathroom now looks and feels larger than ever. The homeowner was amazed by the wasted space in the existing bath design.
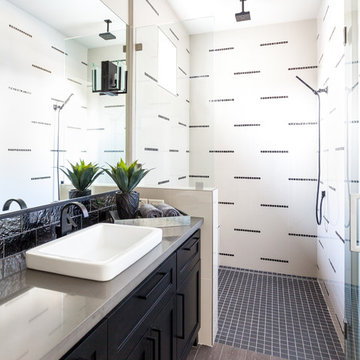
Photographer Kat Alves
Photo of a transitional bathroom in Sacramento with a drop-in sink, recessed-panel cabinets, black cabinets, engineered quartz benchtops, porcelain tile, white walls, porcelain floors, black and white tile and grey benchtops.
Photo of a transitional bathroom in Sacramento with a drop-in sink, recessed-panel cabinets, black cabinets, engineered quartz benchtops, porcelain tile, white walls, porcelain floors, black and white tile and grey benchtops.
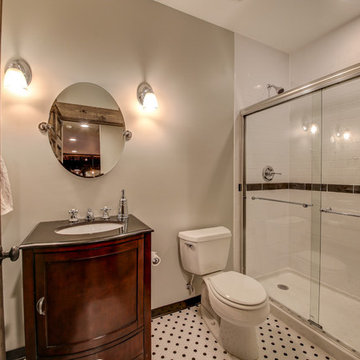
Photo of a mid-sized traditional 3/4 bathroom in Dallas with shaker cabinets, dark wood cabinets, an alcove tub, an alcove shower, a two-piece toilet, black and white tile, porcelain tile, grey walls, porcelain floors, an undermount sink, granite benchtops, multi-coloured floor, a sliding shower screen and grey benchtops.
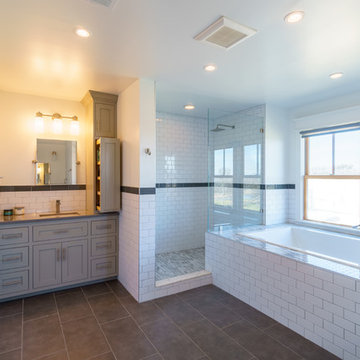
Matthew Manuel
Design ideas for a mid-sized country master bathroom in Austin with shaker cabinets, white cabinets, a drop-in tub, an open shower, a two-piece toilet, black and white tile, subway tile, white walls, porcelain floors, an undermount sink, quartzite benchtops, grey floor, an open shower and grey benchtops.
Design ideas for a mid-sized country master bathroom in Austin with shaker cabinets, white cabinets, a drop-in tub, an open shower, a two-piece toilet, black and white tile, subway tile, white walls, porcelain floors, an undermount sink, quartzite benchtops, grey floor, an open shower and grey benchtops.

Design ideas for a contemporary powder room in Grand Rapids with flat-panel cabinets, medium wood cabinets, a one-piece toilet, black and white tile, red walls, an undermount sink, marble benchtops, multi-coloured floor, grey benchtops and a built-in vanity.
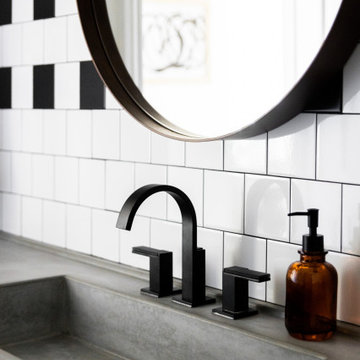
Design ideas for a scandinavian bathroom in Phoenix with grey cabinets, black and white tile, an integrated sink, concrete benchtops, grey benchtops, a single vanity and a floating vanity.
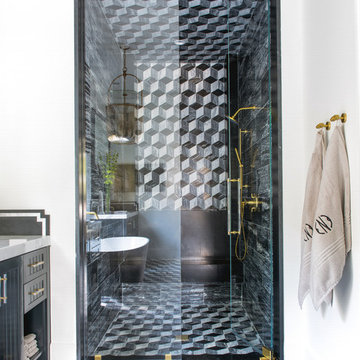
Photo of a mediterranean bathroom in Dallas with shaker cabinets, black cabinets, an alcove shower, black and white tile, marble, white walls, marble floors, multi-coloured floor, a hinged shower door and grey benchtops.
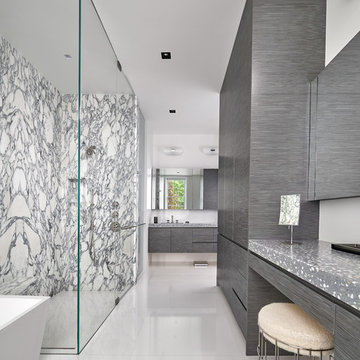
Custom Architectural Concrete by Concreteworks East.
Robert M. Gurney Architect
Peterson+Collins Builders
Photo of a contemporary bathroom in DC Metro with concrete benchtops, flat-panel cabinets, grey cabinets, a freestanding tub, a curbless shower, black and white tile, stone slab, white walls, white floor, a hinged shower door and grey benchtops.
Photo of a contemporary bathroom in DC Metro with concrete benchtops, flat-panel cabinets, grey cabinets, a freestanding tub, a curbless shower, black and white tile, stone slab, white walls, white floor, a hinged shower door and grey benchtops.
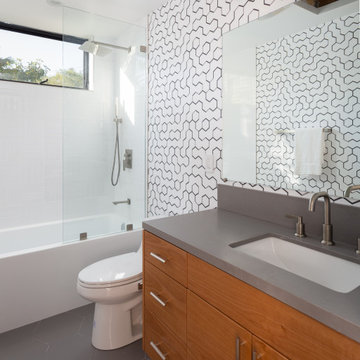
Contemporary 3/4 bathroom in Los Angeles with flat-panel cabinets, medium wood cabinets, an alcove tub, a shower/bathtub combo, black and white tile, an undermount sink, grey floor, an open shower and grey benchtops.
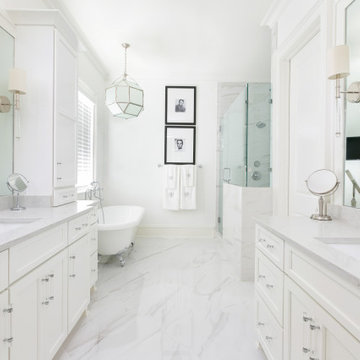
This is an example of a large transitional master bathroom in Charleston with recessed-panel cabinets, white cabinets, a claw-foot tub, white walls, an undermount sink, white floor, grey benchtops, a double vanity, a built-in vanity, an open shower, black and white tile, ceramic tile, ceramic floors, engineered quartz benchtops, a hinged shower door and an enclosed toilet.
Bathroom Design Ideas with Black and White Tile and Grey Benchtops
1

