Bathroom Design Ideas with Black and White Tile and Grey Floor
Refine by:
Budget
Sort by:Popular Today
241 - 260 of 1,888 photos
Item 1 of 3
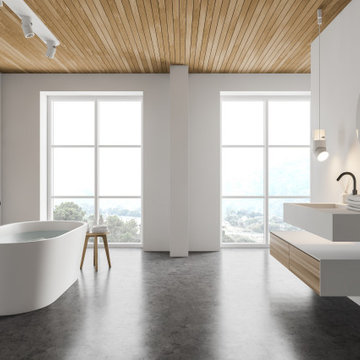
Cozy bathroom remodel with freestanding tub, concrete floor, wood ceiling, minimalist design.
Design ideas for a large modern master bathroom in Denver with flat-panel cabinets, light wood cabinets, a freestanding tub, a curbless shower, black and white tile, marble, grey walls, ceramic floors, granite benchtops, grey floor, a hinged shower door, grey benchtops, a single vanity and a built-in vanity.
Design ideas for a large modern master bathroom in Denver with flat-panel cabinets, light wood cabinets, a freestanding tub, a curbless shower, black and white tile, marble, grey walls, ceramic floors, granite benchtops, grey floor, a hinged shower door, grey benchtops, a single vanity and a built-in vanity.
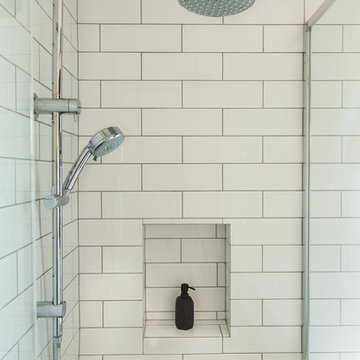
BATHROOM RENOVATION TRANSFORMATION!! by Start 2 Finish Renovations! We love the stunning selections of this bathroom, with classic black and white subway wall tiles, and charcoal grey floor tile. Softened with the round mirror and the stunning Reece Bathrooms Caroma Leda Vasque Inset Basin. Beautiful stone bench top from Silestone by Cosentino Cosentino Australia & New Zealand ‘white storm’ dressed with Reece Bathrooms Grohe accessories range. The Grohe Bauedge Basin Maker, Grohe Tempest twin Shower, Grohe Essentials 600 Double Towel Rail, Grohe Bauedge Bath Mixer.
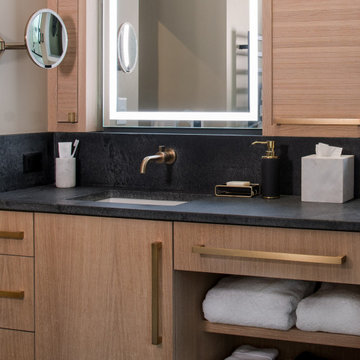
This is a master bath remodel, designed/built in 2021 by HomeMasons.
Photo of a contemporary master bathroom in Richmond with light wood cabinets, a double shower, black and white tile, beige walls, an undermount sink, granite benchtops, grey floor, black benchtops, an enclosed toilet, a double vanity, a floating vanity and vaulted.
Photo of a contemporary master bathroom in Richmond with light wood cabinets, a double shower, black and white tile, beige walls, an undermount sink, granite benchtops, grey floor, black benchtops, an enclosed toilet, a double vanity, a floating vanity and vaulted.
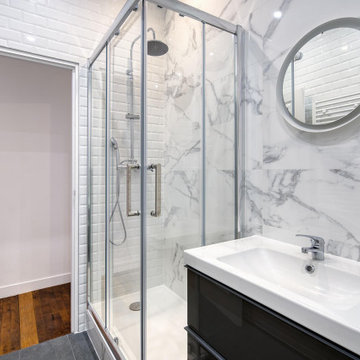
Avant travaux : Appartement vétuste de 65m² environ à diviser pour mise en location de deux logements.
Après travaux : Création de deux appartements T2 neufs. Seul le parquet massif ancien a été conservé.
Budget total (travaux, cuisines, mobilier, etc...) : ~ 70 000€
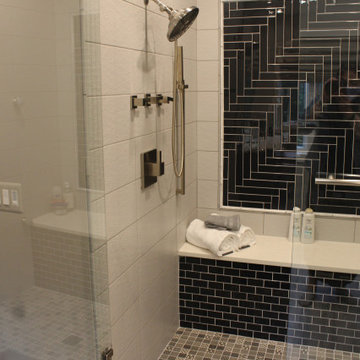
Cabinetry: Showplace EVO
Style: Heritage w/ Slab Top Drawer Headers & Five Piece Lower Drawer Headers
Finish: Maple - Flagstone
Countertop/Bench Top/Sills: Solid Surface Unlimited – Crystal Salt Quartz
Sinks: (Customer’s Own)
Plumbing: (Customer’s Own)
Hardware: (Customer’s Own)
Tile: (Customer’s Own)
Designer: Andrea Yeip
Contractor: (Customer’s Own)
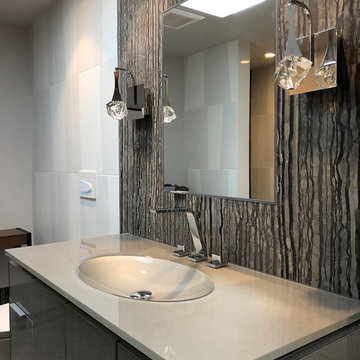
The owners didn’t want plain Jane. We changed the layout, moved walls, added a skylight and changed everything . This small space needed a broad visual footprint to feel open. everything was raised off the floor.; wall hung toilet, and cabinetry, even a floating seat in the shower. Mix of materials, glass front vanity, integrated glass counter top, stone tile and porcelain tiles. All give tit a modern sleek look. The sconces look like rock crystals next to the recessed medicine cabinet. The shower has a curbless entry and is generous in size and comfort with a folding bench and handy niche.
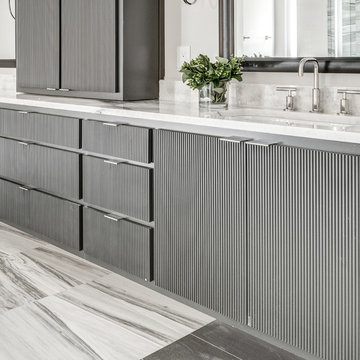
Spanish meets modern in this Dallas spec home. A unique carved paneled front door sets the tone for this well blended home. Mixing the two architectural styles kept this home current but filled with character and charm.
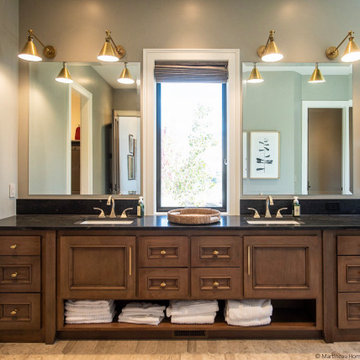
Photo of a large transitional master bathroom in Salt Lake City with beaded inset cabinets, dark wood cabinets, black and white tile, black benchtops, a double vanity, a built-in vanity, grey walls, a drop-in sink, porcelain floors and grey floor.
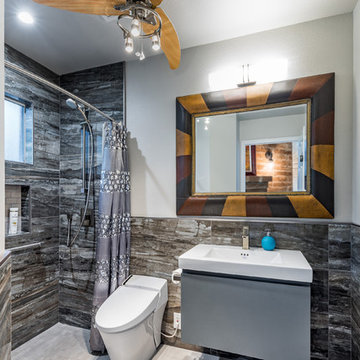
This modern bathroom boasts universal design features such as a curbless shower along with a bar for wheelchair accessibility.
Inspiration for a small modern 3/4 bathroom in Other with flat-panel cabinets, grey cabinets, a curbless shower, a bidet, black and white tile, limestone, white walls, vinyl floors, a console sink, quartzite benchtops, grey floor, an open shower and white benchtops.
Inspiration for a small modern 3/4 bathroom in Other with flat-panel cabinets, grey cabinets, a curbless shower, a bidet, black and white tile, limestone, white walls, vinyl floors, a console sink, quartzite benchtops, grey floor, an open shower and white benchtops.
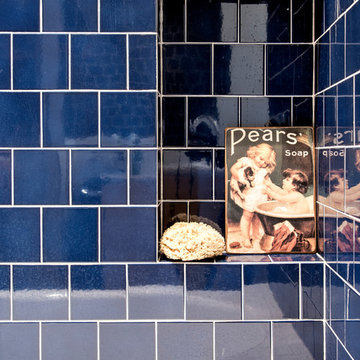
Dettaglio nicchia vasca porta saponi. Piastrelle quadrate blu lucido, stucco bianco.
Mid-sized scandinavian master bathroom in Milan with flat-panel cabinets, light wood cabinets, an alcove shower, a two-piece toilet, black and white tile, terra-cotta tile, white walls, concrete floors, an integrated sink, solid surface benchtops, grey floor, a hinged shower door and white benchtops.
Mid-sized scandinavian master bathroom in Milan with flat-panel cabinets, light wood cabinets, an alcove shower, a two-piece toilet, black and white tile, terra-cotta tile, white walls, concrete floors, an integrated sink, solid surface benchtops, grey floor, a hinged shower door and white benchtops.
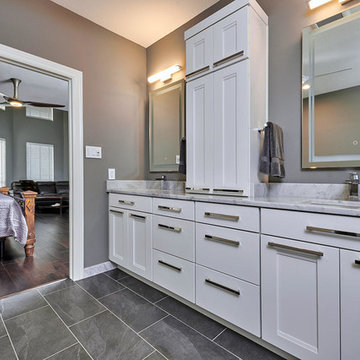
Mid-sized transitional master bathroom in Austin with shaker cabinets, white cabinets, black and white tile, marble, grey walls, porcelain floors, an undermount sink, marble benchtops, grey floor, a freestanding tub, a corner shower, a hinged shower door and white benchtops.

New build dreams always require a clear design vision and this 3,650 sf home exemplifies that. Our clients desired a stylish, modern aesthetic with timeless elements to create balance throughout their home. With our clients intention in mind, we achieved an open concept floor plan complimented by an eye-catching open riser staircase. Custom designed features are showcased throughout, combined with glass and stone elements, subtle wood tones, and hand selected finishes.
The entire home was designed with purpose and styled with carefully curated furnishings and decor that ties these complimenting elements together to achieve the end goal. At Avid Interior Design, our goal is to always take a highly conscious, detailed approach with our clients. With that focus for our Altadore project, we were able to create the desirable balance between timeless and modern, to make one more dream come true.
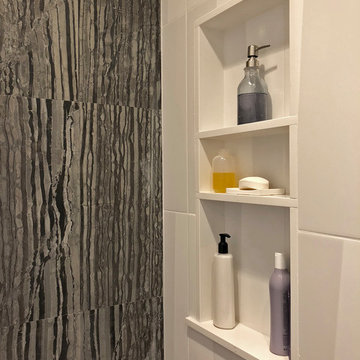
The owners didn’t want plain Jane. We changed the layout, moved walls, added a skylight and changed everything . This small space needed a broad visual footprint to feel open. everything was raised off the floor.; wall hung toilet, and cabinetry, even a floating seat in the shower. Mix of materials, glass front vanity, integrated glass counter top, stone tile and porcelain tiles. All give tit a modern sleek look. The sconces look like rock crystals next to the recessed medicine cabinet. The shower has a curbless entry and is generous in size and comfort with a folding bench and handy niche.
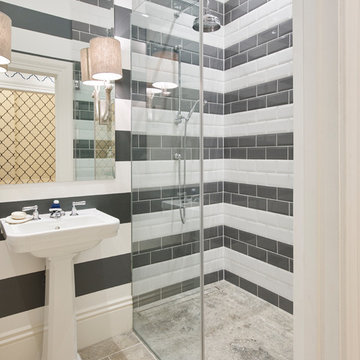
Todd Sutherland
Design ideas for a traditional bathroom in London with black and white tile, subway tile, a console sink, grey floor and an alcove shower.
Design ideas for a traditional bathroom in London with black and white tile, subway tile, a console sink, grey floor and an alcove shower.
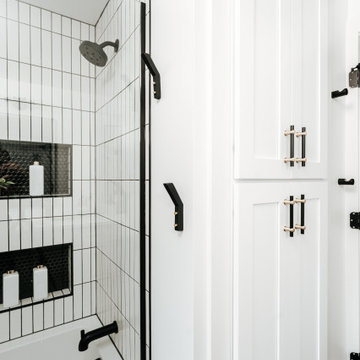
Inspiration for a mid-sized modern kids bathroom in Detroit with flat-panel cabinets, beige cabinets, a drop-in tub, a shower/bathtub combo, a two-piece toilet, black and white tile, cement tile, white walls, cement tiles, an undermount sink, engineered quartz benchtops, grey floor, an open shower, white benchtops, a niche, a double vanity and a built-in vanity.
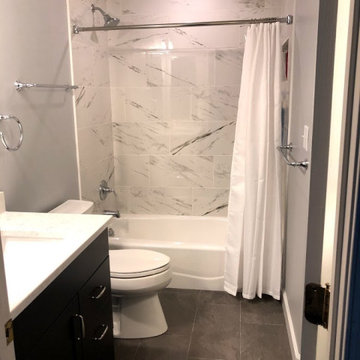
Inspiration for a mid-sized transitional kids bathroom in Baltimore with shaker cabinets, grey cabinets, an alcove tub, an alcove shower, a two-piece toilet, black and white tile, porcelain tile, grey walls, porcelain floors, an undermount sink, engineered quartz benchtops, grey floor, a shower curtain, white benchtops, a niche, a double vanity and a freestanding vanity.
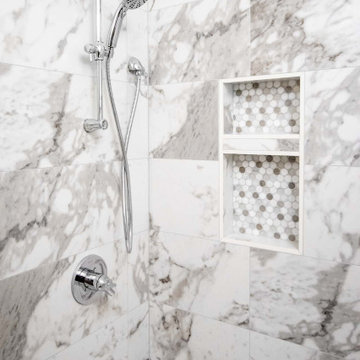
Guest bathroom was attached to master bathroom, so enclosed bathroom to itself and updated everything. Kept bath tub. Tiled shower with marbled look. Pebble niche to match other bathroom in house. New modern lighting.
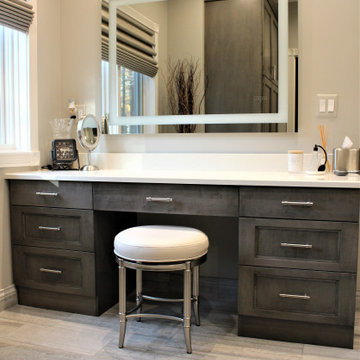
Cabinetry: Showplace EVO
Style: Heritage w/ Slab Top Drawer Headers & Five Piece Lower Drawer Headers
Finish: Maple - Flagstone
Countertop/Bench Top/Sills: Solid Surface Unlimited – Crystal Salt Quartz
Sinks: (Customer’s Own)
Plumbing: (Customer’s Own)
Hardware: (Customer’s Own)
Tile: (Customer’s Own)
Designer: Andrea Yeip
Contractor: (Customer’s Own)
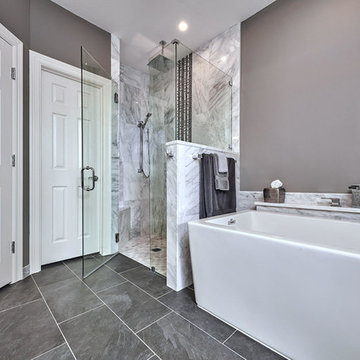
This bathroom looks nothing like the original bathroom. The only part that remains the same is the footprint. A complete gutting was done to expand the shower, get rid of the old tub deck and replace with freestanding soaker tub, add more storage and, of course, character.
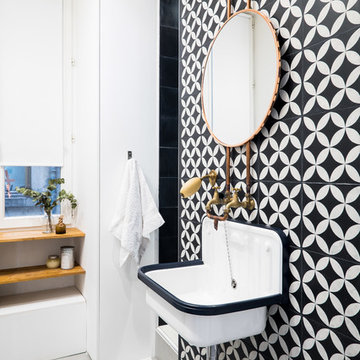
Jérôme Pantalacci
Photo of a scandinavian master bathroom in Lyon with a curbless shower, black and white tile, cement tile and grey floor.
Photo of a scandinavian master bathroom in Lyon with a curbless shower, black and white tile, cement tile and grey floor.
Bathroom Design Ideas with Black and White Tile and Grey Floor
13