Bathroom Design Ideas with Black and White Tile and Grey Walls
Refine by:
Budget
Sort by:Popular Today
61 - 80 of 3,197 photos
Item 1 of 3
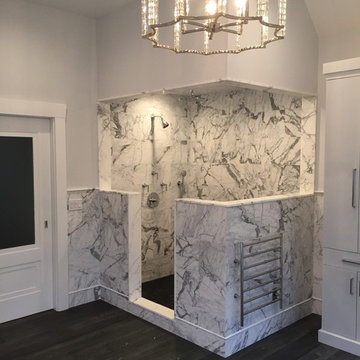
Custom designed Master bathroom Suite/Spa
-Enclosed Steam room with bench seating
-His and Hers vanities with make-up sitting and linen closet
-Enclosed private toilet room
-Free standing soaking tub
-Statuary marble shower/steam stall and wainscott
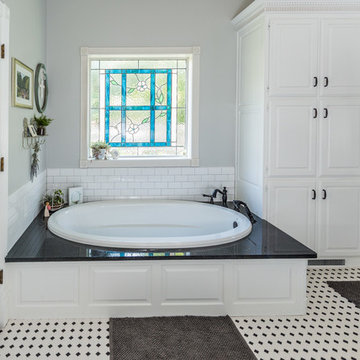
Photos by Darby Kate Photography
Mid-sized country master bathroom in Dallas with raised-panel cabinets, white cabinets, a drop-in tub, black and white tile, ceramic tile, grey walls, ceramic floors, an undermount sink and granite benchtops.
Mid-sized country master bathroom in Dallas with raised-panel cabinets, white cabinets, a drop-in tub, black and white tile, ceramic tile, grey walls, ceramic floors, an undermount sink and granite benchtops.

This tiny bathroom wanted accessibility for living in a forever home. French Noir styling perfectly fit this 1930's home with modern touches like curved corners on the mirrored medicine cabinet, black grid framing on the shower glass, and an adjustable hand shower on the same bar as the rain shower head. The biggest challenges were finding a sink with some countertop space that would meet code clearance requirements to the corner of the closet in the adjacent room.

Photo of a mid-sized country master bathroom in Minneapolis with flat-panel cabinets, medium wood cabinets, a freestanding tub, an open shower, a two-piece toilet, black and white tile, porcelain tile, grey walls, porcelain floors, a trough sink, engineered quartz benchtops, grey floor, white benchtops, a shower seat, a single vanity and a floating vanity.

Mid-Century Modern Bathroom
This is an example of a mid-sized midcentury master bathroom in Atlanta with flat-panel cabinets, light wood cabinets, a freestanding tub, a corner shower, a two-piece toilet, black and white tile, porcelain tile, grey walls, porcelain floors, an undermount sink, engineered quartz benchtops, black floor, a hinged shower door, grey benchtops, a niche, a double vanity, a freestanding vanity and vaulted.
This is an example of a mid-sized midcentury master bathroom in Atlanta with flat-panel cabinets, light wood cabinets, a freestanding tub, a corner shower, a two-piece toilet, black and white tile, porcelain tile, grey walls, porcelain floors, an undermount sink, engineered quartz benchtops, black floor, a hinged shower door, grey benchtops, a niche, a double vanity, a freestanding vanity and vaulted.
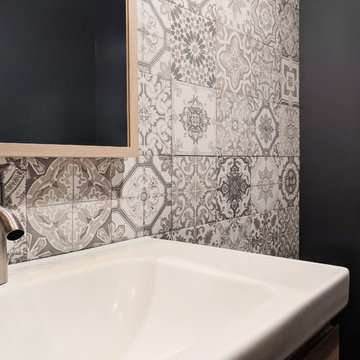
Photo of a small scandinavian powder room in Orange County with flat-panel cabinets, light wood cabinets, a one-piece toilet, black and white tile, ceramic tile, grey walls, concrete floors, an integrated sink, grey floor and white benchtops.
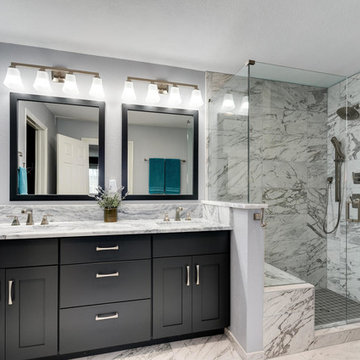
This bathroom was transformed from a sad 80's neutral bathroom to a contemporary clean haven.
Mid-sized transitional master bathroom in Denver with shaker cabinets, brown cabinets, a corner shower, black and white tile, porcelain tile, grey walls, porcelain floors, an undermount sink, engineered quartz benchtops, a hinged shower door and white benchtops.
Mid-sized transitional master bathroom in Denver with shaker cabinets, brown cabinets, a corner shower, black and white tile, porcelain tile, grey walls, porcelain floors, an undermount sink, engineered quartz benchtops, a hinged shower door and white benchtops.
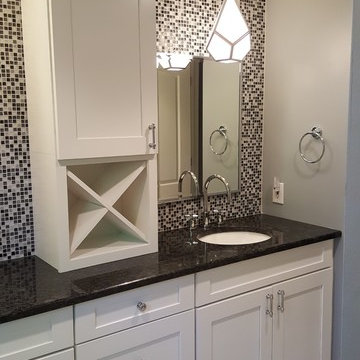
Inspiration for a mid-sized contemporary kids bathroom in Detroit with shaker cabinets, white cabinets, gray tile, black and white tile, an undermount sink, granite benchtops, mosaic tile, grey walls, grey floor and marble floors.
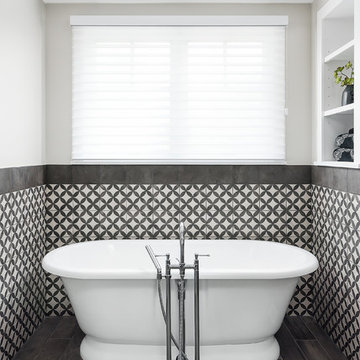
Photo of a large transitional master bathroom in Chicago with shaker cabinets, a freestanding tub, black and white tile, mosaic tile, grey walls, ceramic floors, brown floor, black cabinets, a corner shower, an undermount sink, engineered quartz benchtops, a hinged shower door and white benchtops.
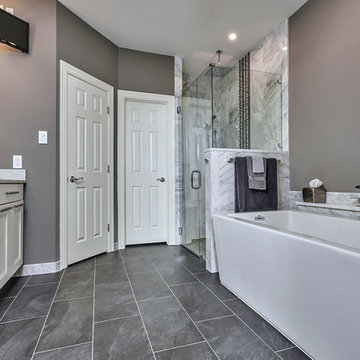
This bathroom looks nothing like the original bathroom. The only part that remains the same is the footprint. A complete gutting was done to expand the shower, get rid of the old tub deck and replace with freestanding soaker tub, add more storage and, of course, character.
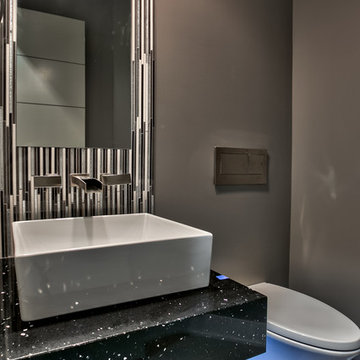
Amoura Productions
This is an example of a small modern powder room in Omaha with open cabinets, grey cabinets, a wall-mount toilet, black and white tile, glass tile, grey walls, porcelain floors, a vessel sink and solid surface benchtops.
This is an example of a small modern powder room in Omaha with open cabinets, grey cabinets, a wall-mount toilet, black and white tile, glass tile, grey walls, porcelain floors, a vessel sink and solid surface benchtops.
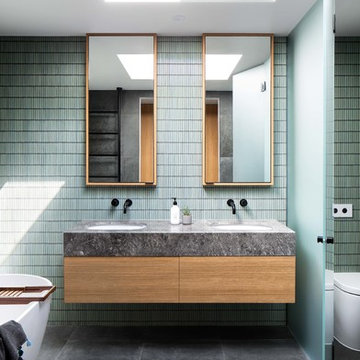
Mid-sized contemporary master bathroom in Melbourne with flat-panel cabinets, white cabinets, a drop-in tub, a corner shower, a two-piece toilet, black and white tile, gray tile, ceramic tile, grey walls, ceramic floors, a drop-in sink, engineered quartz benchtops, grey floor, a hinged shower door and white benchtops.

Design ideas for a large transitional master bathroom in Nashville with beaded inset cabinets, black cabinets, a freestanding tub, a corner shower, a two-piece toilet, black and white tile, porcelain tile, grey walls, porcelain floors, an undermount sink, engineered quartz benchtops, white floor, a hinged shower door, white benchtops, a shower seat, a double vanity, a built-in vanity, exposed beam and planked wall panelling.

Custom built Maple wood vanity, painted with Sherwin-Williams Pro-Classic in color of Indigo Batik, MSI Calacatta Laza Quartz countertops, Top Knobs Tapered Nouveau III Collection pulls, Delta Pivotal 8" spread faucets in matte black finish, Signature Hardware Myers White vitreous china under-mount sink, Capital Lighting 3 & 4 Light vanity lights, and custom beveled mirrors!
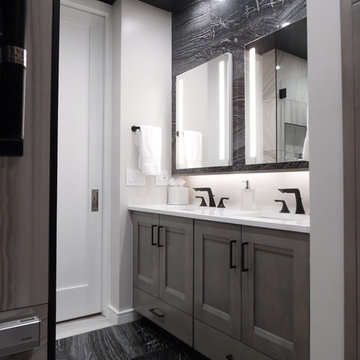
Designed by: Jeff Oppermann
Design ideas for a mid-sized contemporary master bathroom in Milwaukee with grey cabinets, an alcove tub, an alcove shower, a bidet, black and white tile, grey walls, an undermount sink, engineered quartz benchtops and a hinged shower door.
Design ideas for a mid-sized contemporary master bathroom in Milwaukee with grey cabinets, an alcove tub, an alcove shower, a bidet, black and white tile, grey walls, an undermount sink, engineered quartz benchtops and a hinged shower door.

Modern Farmhouse Powder room with black & white patterned tiles, tiles behind the vanity, charcoal paint color to contras tiles, white vanity with little barn door, black framed mirror and vanity lights.
Small and stylish powder room!
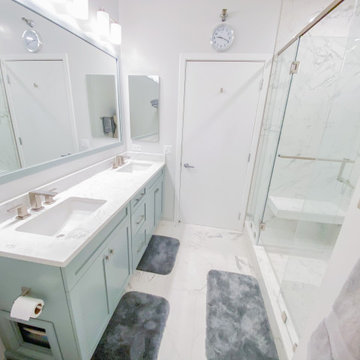
This lovely River North remodel features many new and bright things. The floors are Anima Statuario porcelain tile that includes a lovely swirl of black. Blue-green cabinets hide a surprise kitty litter box inside. On top of the cabinets sits under-mount sinks with brass widespread lavatory faucets. The shower features a sit-down bench and lovely in the wall shelf. A handheld showerhead is accompanied by a wall-mounted one as well as a three jet shower system.
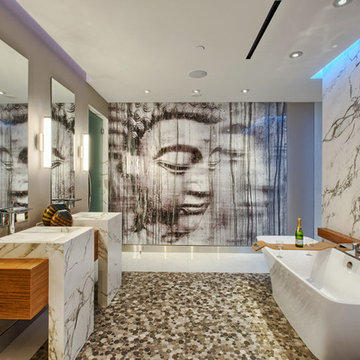
Design ideas for a contemporary master bathroom in Montpellier with a freestanding tub, black and white tile, grey walls, pebble tile floors, an integrated sink, wood benchtops, grey floor and brown benchtops.
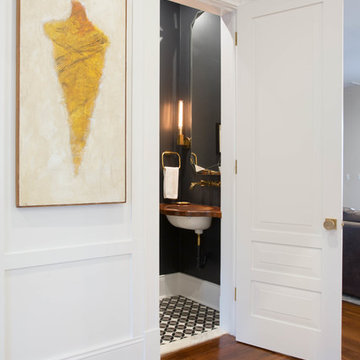
Inspiration for a small transitional powder room in New Orleans with black and white tile, cement tile, grey walls, cement tiles, an undermount sink and wood benchtops.
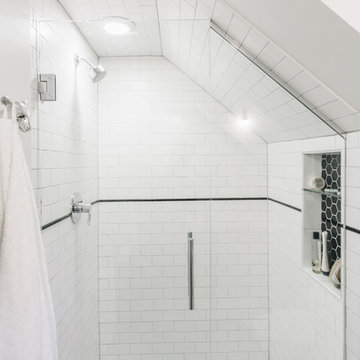
Renovation of a classic Minneapolis bungalow included this family bathroom. An adjacent closet was converted to a walk-in glass shower and small sinks allowed room for two vanities. The mirrored wall and simple palette helps make the room feel larger. Playful accents like cow head towel hooks from CB2 and custom children's step stools add interest and function to this bathroom. The hexagon floor tile was selected to be in keeping with the original 1920's era of the home.
This bathroom used to be tiny and was the only bathroom on the 2nd floor. We chose to spend the budget on making a very functional family bathroom now and add a master bathroom when the children get bigger. Maybe there is a space in your home that needs a transformation - message me to set up a free consultation today.
Photos: Peter Atkins Photography
Bathroom Design Ideas with Black and White Tile and Grey Walls
4

