Bathroom Design Ideas with Black and White Tile and Grey Walls
Refine by:
Budget
Sort by:Popular Today
1 - 20 of 3,097 photos
Item 1 of 3
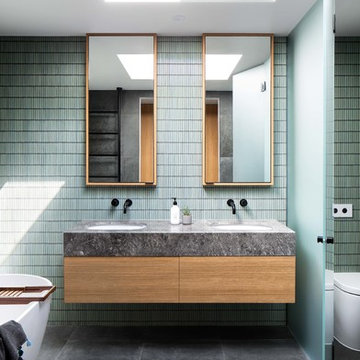
Mid-sized contemporary master bathroom in Melbourne with flat-panel cabinets, white cabinets, a drop-in tub, a corner shower, a two-piece toilet, black and white tile, gray tile, ceramic tile, grey walls, ceramic floors, a drop-in sink, engineered quartz benchtops, grey floor, a hinged shower door and white benchtops.

Design ideas for a large transitional master bathroom in Nashville with beaded inset cabinets, black cabinets, a freestanding tub, a corner shower, a two-piece toilet, black and white tile, porcelain tile, grey walls, porcelain floors, an undermount sink, engineered quartz benchtops, white floor, a hinged shower door, white benchtops, a shower seat, a double vanity, a built-in vanity, exposed beam and planked wall panelling.

Custom built Maple wood vanity, painted with Sherwin-Williams Pro-Classic in color of Indigo Batik, MSI Calacatta Laza Quartz countertops, Top Knobs Tapered Nouveau III Collection pulls, Delta Pivotal 8" spread faucets in matte black finish, Signature Hardware Myers White vitreous china under-mount sink, Capital Lighting 3 & 4 Light vanity lights, and custom beveled mirrors!

$15,000- $25,000
Photo of a small contemporary bathroom in Columbus with flat-panel cabinets, grey cabinets, a shower/bathtub combo, a one-piece toilet, black and white tile, ceramic tile, grey walls, medium hardwood floors, granite benchtops, brown floor, a shower curtain, beige benchtops, a single vanity and a freestanding vanity.
Photo of a small contemporary bathroom in Columbus with flat-panel cabinets, grey cabinets, a shower/bathtub combo, a one-piece toilet, black and white tile, ceramic tile, grey walls, medium hardwood floors, granite benchtops, brown floor, a shower curtain, beige benchtops, a single vanity and a freestanding vanity.
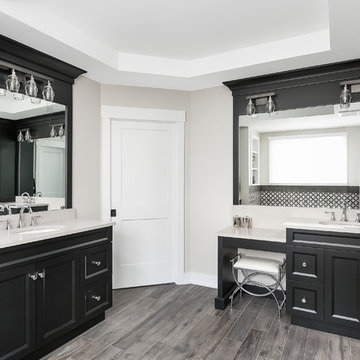
This is an example of a large transitional master bathroom in Chicago with shaker cabinets, black cabinets, a freestanding tub, black and white tile, mosaic tile, grey walls, ceramic floors, an undermount sink, engineered quartz benchtops, brown floor, white benchtops, a corner shower and a hinged shower door.
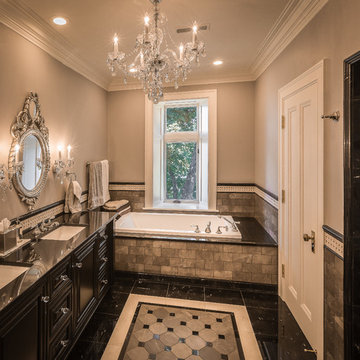
This richly appointed bathroom is part of the guest suite ensemble within a historic remodel, team project MDI was a part of on Oconomowoc Lake.
Inspiration for a traditional bathroom in Milwaukee with raised-panel cabinets, black cabinets, a drop-in tub, black and white tile, gray tile, grey walls, an undermount sink, multi-coloured floor, black benchtops and subway tile.
Inspiration for a traditional bathroom in Milwaukee with raised-panel cabinets, black cabinets, a drop-in tub, black and white tile, gray tile, grey walls, an undermount sink, multi-coloured floor, black benchtops and subway tile.
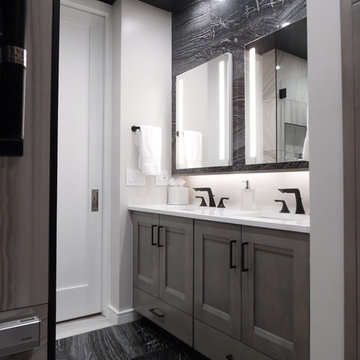
Designed by: Jeff Oppermann
Design ideas for a mid-sized contemporary master bathroom in Milwaukee with grey cabinets, an alcove tub, an alcove shower, a bidet, black and white tile, grey walls, an undermount sink, engineered quartz benchtops and a hinged shower door.
Design ideas for a mid-sized contemporary master bathroom in Milwaukee with grey cabinets, an alcove tub, an alcove shower, a bidet, black and white tile, grey walls, an undermount sink, engineered quartz benchtops and a hinged shower door.
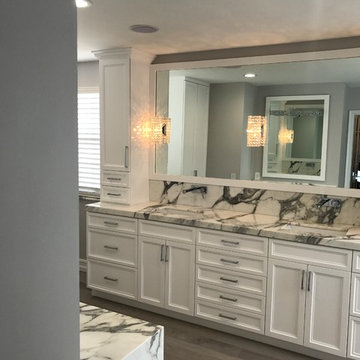
Photo of a large transitional master bathroom in Miami with shaker cabinets, white cabinets, an undermount tub, a corner shower, black and white tile, gray tile, stone slab, grey walls, medium hardwood floors, an undermount sink, marble benchtops, brown floor and a hinged shower door.
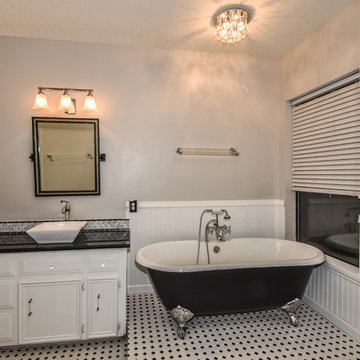
This Houston bathroom features polished chrome and a black-and-white palette, lending plenty of glamour and visual drama.
"We incorporated many of the latest bathroom design trends - like the metallic finish on the claw feet of the tub; crisp, bright whites and the oversized tiles on the shower wall," says Outdoor Homescapes' interior project designer, Lisha Maxey. "But the overall look is classic and elegant and will hold up well for years to come."
As you can see from the "before" pictures, this 300-square foot, long, narrow space has come a long way from its outdated, wallpaper-bordered beginnings.
"The client - a Houston woman who works as a physician's assistant - had absolutely no idea what to do with her bathroom - she just knew she wanted it updated," says Outdoor Homescapes of Houston owner Wayne Franks. "Lisha did a tremendous job helping this woman find her own personal style while keeping the project enjoyable and organized."
Let's start the tour with the new, updated floors. Black-and-white Carrara marble mosaic tile has replaced the old 8-inch tiles. (All the tile, by the way, came from Floor & Décor. So did the granite countertop.)
The walls, meanwhile, have gone from ho-hum beige to Agreeable Gray by Sherwin Williams. (The trim is Reflective White, also by Sherwin Williams.)
Polished "Absolute Black" granite now gleams where the pink-and-gray marble countertops used to be; white vessel bowls have replaced the black undermount black sinks and the cabinets got an update with glass-and-chrome knobs and pulls (note the matching towel bars):
The outdated black tub also had to go. In its place we put a doorless shower.
Across from the shower sits a claw foot tub - a 66' inch Sanford cast iron model in black, with polished chrome Imperial feet. "The waincoting behind it and chandelier above it," notes Maxey, "adds an upscale, finished look and defines the tub area as a separate space."
The shower wall features 6 x 18-inch tiles in a brick pattern - "White Ice" porcelain tile on top, "Absolute Black" granite on the bottom. A beautiful tile mosaic border - Bianco Carrara basketweave marble - serves as an accent ribbon between the two. Covering the shower floor - a classic white porcelain hexagon tile. Mounted above - a polished chrome European rainshower head.
"As always, the client was able to look at - and make changes to - 3D renderings showing how the bathroom would look from every angle when done," says Franks. "Having that kind of control over the details has been crucial to our client satisfaction," says Franks. "And it's definitely paid off for us, in all our great reviews on Houzz and in our Best of Houzz awards for customer service."
And now on to final details!
Accents and décor from Restoration Hardware definitely put Maxey's designer touch on the space - the iron-and-wood French chandelier, polished chrome vanity lights and swivel mirrors definitely knocked this bathroom remodel out of the park!

Mid-Century Modern Bathroom
Inspiration for a mid-sized midcentury master bathroom in Atlanta with flat-panel cabinets, light wood cabinets, a freestanding tub, a corner shower, a two-piece toilet, black and white tile, porcelain tile, grey walls, porcelain floors, an undermount sink, engineered quartz benchtops, black floor, a hinged shower door, grey benchtops, a niche, a double vanity, a freestanding vanity and vaulted.
Inspiration for a mid-sized midcentury master bathroom in Atlanta with flat-panel cabinets, light wood cabinets, a freestanding tub, a corner shower, a two-piece toilet, black and white tile, porcelain tile, grey walls, porcelain floors, an undermount sink, engineered quartz benchtops, black floor, a hinged shower door, grey benchtops, a niche, a double vanity, a freestanding vanity and vaulted.
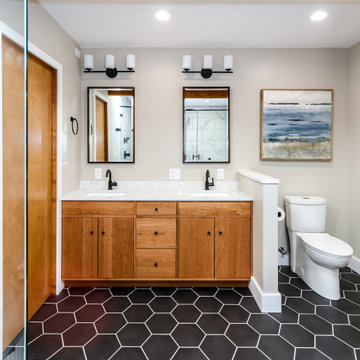
Mid Century Modern Bathroom, Black hexagon floor, quartz counter top., large shower enclosure
Mid-sized transitional master bathroom in Seattle with flat-panel cabinets, medium wood cabinets, an alcove tub, a two-piece toilet, black and white tile, porcelain tile, grey walls, porcelain floors, an undermount sink, engineered quartz benchtops, black floor, white benchtops, a double vanity and a built-in vanity.
Mid-sized transitional master bathroom in Seattle with flat-panel cabinets, medium wood cabinets, an alcove tub, a two-piece toilet, black and white tile, porcelain tile, grey walls, porcelain floors, an undermount sink, engineered quartz benchtops, black floor, white benchtops, a double vanity and a built-in vanity.
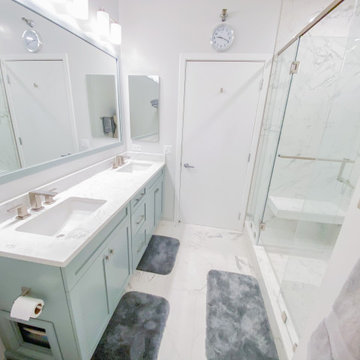
This lovely River North remodel features many new and bright things. The floors are Anima Statuario porcelain tile that includes a lovely swirl of black. Blue-green cabinets hide a surprise kitty litter box inside. On top of the cabinets sits under-mount sinks with brass widespread lavatory faucets. The shower features a sit-down bench and lovely in the wall shelf. A handheld showerhead is accompanied by a wall-mounted one as well as a three jet shower system.
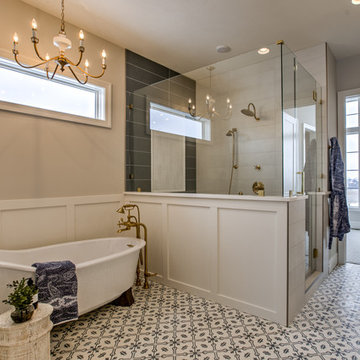
Inspiration for a large country master bathroom in Omaha with a freestanding tub, a corner shower, black and white tile, white tile, grey walls, multi-coloured floor, a hinged shower door, recessed-panel cabinets, white cabinets, ceramic tile, cement tiles, a vessel sink and white benchtops.
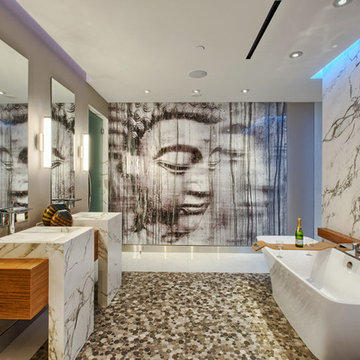
Design ideas for a contemporary master bathroom in Montpellier with a freestanding tub, black and white tile, grey walls, pebble tile floors, an integrated sink, wood benchtops, grey floor and brown benchtops.
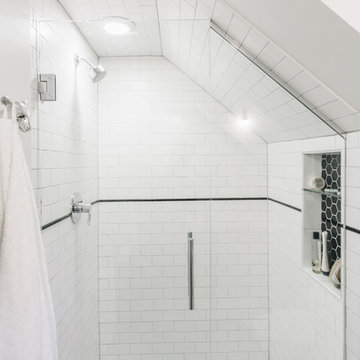
Renovation of a classic Minneapolis bungalow included this family bathroom. An adjacent closet was converted to a walk-in glass shower and small sinks allowed room for two vanities. The mirrored wall and simple palette helps make the room feel larger. Playful accents like cow head towel hooks from CB2 and custom children's step stools add interest and function to this bathroom. The hexagon floor tile was selected to be in keeping with the original 1920's era of the home.
This bathroom used to be tiny and was the only bathroom on the 2nd floor. We chose to spend the budget on making a very functional family bathroom now and add a master bathroom when the children get bigger. Maybe there is a space in your home that needs a transformation - message me to set up a free consultation today.
Photos: Peter Atkins Photography
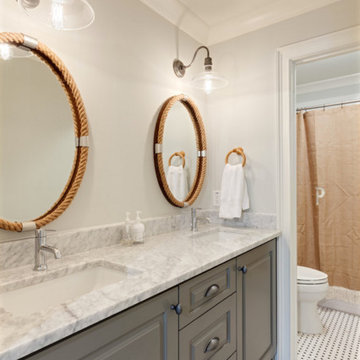
White Shaker Vanity with marble Top
Inspiration for a mid-sized country master bathroom in Los Angeles with raised-panel cabinets, grey cabinets, an alcove shower, black and white tile, grey walls, an undermount sink, marble benchtops, mosaic tile and a shower curtain.
Inspiration for a mid-sized country master bathroom in Los Angeles with raised-panel cabinets, grey cabinets, an alcove shower, black and white tile, grey walls, an undermount sink, marble benchtops, mosaic tile and a shower curtain.
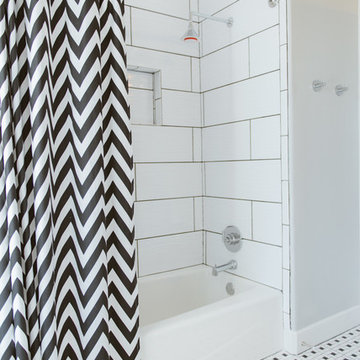
The R Streets and Austin Light
Inspiration for a mid-sized eclectic master bathroom in Dallas with recessed-panel cabinets, white cabinets, an alcove tub, a shower/bathtub combo, a two-piece toilet, black and white tile, mosaic tile, grey walls, mosaic tile floors, an undermount sink and soapstone benchtops.
Inspiration for a mid-sized eclectic master bathroom in Dallas with recessed-panel cabinets, white cabinets, an alcove tub, a shower/bathtub combo, a two-piece toilet, black and white tile, mosaic tile, grey walls, mosaic tile floors, an undermount sink and soapstone benchtops.
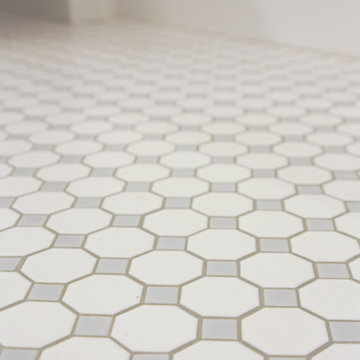
Design ideas for a mid-sized arts and crafts master bathroom in Other with shaker cabinets, white cabinets, an alcove tub, an alcove shower, a one-piece toilet, black and white tile, subway tile, grey walls, linoleum floors, a drop-in sink and solid surface benchtops.
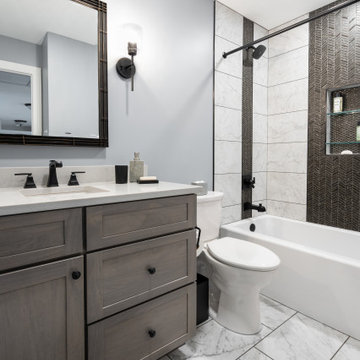
Our clients wanted their hall bathroom to also serve as their little boys bathroom, so we went with a more masculine aesthetic with this bathroom remodel!

Guest Bathroom with a stained furniture shaker flat panel style vanity welcomes any guest. A traditional 2" hex tile floor adds interest of a black/brown color to the room. Black & bronze mixed fixtures coordinate for a warm black look.
Bathroom Design Ideas with Black and White Tile and Grey Walls
1