Bathroom Design Ideas with Black and White Tile and Marble Benchtops
Refine by:
Budget
Sort by:Popular Today
21 - 40 of 2,169 photos
Item 1 of 3
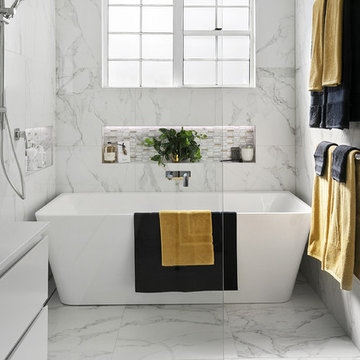
Bathrooms by Oldham were engaged to design a luxury contemporary main bathroom incorporating plenty or storage for their family a large bath with shower and toilet.
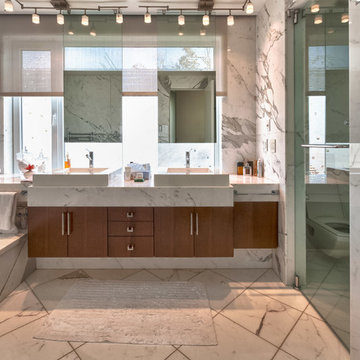
karl hronek - liquid studios
Design ideas for a large modern master bathroom in Vancouver with light wood cabinets, a drop-in tub, a double shower, black and white tile, marble, marble floors, marble benchtops, white floor and a hinged shower door.
Design ideas for a large modern master bathroom in Vancouver with light wood cabinets, a drop-in tub, a double shower, black and white tile, marble, marble floors, marble benchtops, white floor and a hinged shower door.
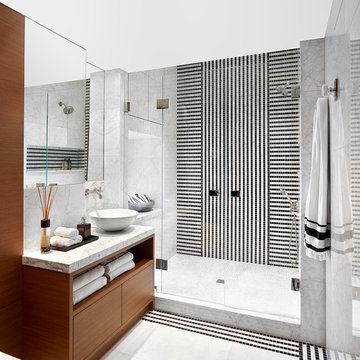
Holger Obenaus
Inspiration for a mid-sized contemporary 3/4 bathroom in New York with flat-panel cabinets, medium wood cabinets, an alcove shower, black tile, black and white tile, white tile, mosaic tile, a vessel sink, multi-coloured floor, a hinged shower door, grey walls and marble benchtops.
Inspiration for a mid-sized contemporary 3/4 bathroom in New York with flat-panel cabinets, medium wood cabinets, an alcove shower, black tile, black and white tile, white tile, mosaic tile, a vessel sink, multi-coloured floor, a hinged shower door, grey walls and marble benchtops.
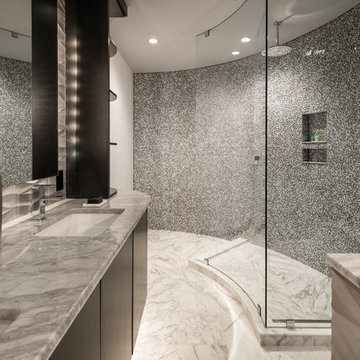
This is an example of a large modern master bathroom in San Diego with flat-panel cabinets, black cabinets, a corner shower, black and white tile, mosaic tile, white walls, an undermount sink, marble benchtops and marble floors.
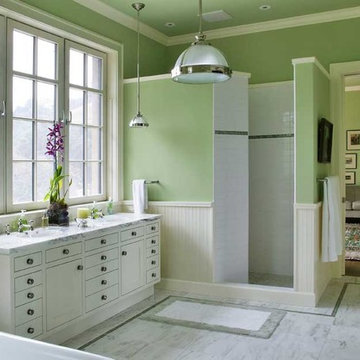
Design ideas for a mid-sized modern master bathroom in Other with flat-panel cabinets, white cabinets, a freestanding tub, an alcove shower, black and white tile, gray tile, multi-coloured tile, white tile, porcelain tile, green walls, marble floors, an undermount sink and marble benchtops.
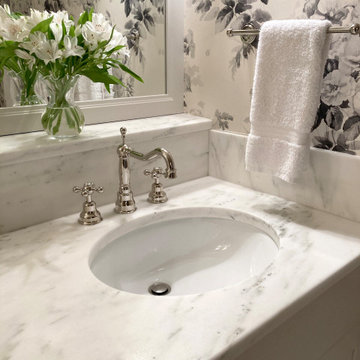
Inspired by their trips to London, the homeowners love this traditional English styling including honed marble and polished nickel finishes.
Mid-sized traditional bathroom in Milwaukee with raised-panel cabinets, white cabinets, a corner shower, a one-piece toilet, black and white tile, marble, marble floors, an undermount sink, marble benchtops, white floor, a hinged shower door, white benchtops, a double vanity, a built-in vanity and wallpaper.
Mid-sized traditional bathroom in Milwaukee with raised-panel cabinets, white cabinets, a corner shower, a one-piece toilet, black and white tile, marble, marble floors, an undermount sink, marble benchtops, white floor, a hinged shower door, white benchtops, a double vanity, a built-in vanity and wallpaper.

Martha O'Hara Interiors, Interior Design & Photo Styling | Corey Gaffer, Photography
Please Note: All “related,” “similar,” and “sponsored” products tagged or listed by Houzz are not actual products pictured. They have not been approved by Martha O’Hara Interiors nor any of the professionals credited. For information about our work, please contact design@oharainteriors.com.
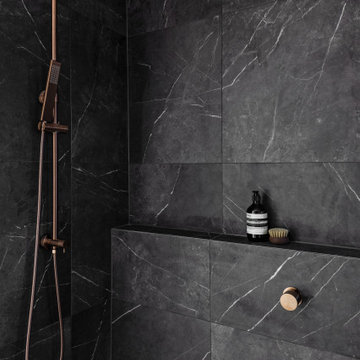
Inspiration for a large modern 3/4 bathroom in Sydney with black cabinets, a double shower, black and white tile, marble benchtops, black benchtops, a single vanity and a built-in vanity.

This sophisticated powder bath creates a "wow moment" for guests when they turn the corner. The large geometric pattern on the wallpaper adds dimension and a tactile beaded texture. The custom black and gold vanity cabinet is the star of the show with its brass inlay around the cabinet doors and matching brass hardware. A lovely black and white marble top graces the vanity and compliments the wallpaper. The custom black and gold mirror and a golden lantern complete the space. Finally, white oak wood floors add a touch of warmth and a hot pink orchid packs a colorful punch.
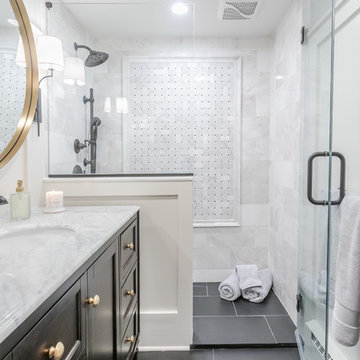
Photo of a mid-sized transitional master bathroom in Chicago with furniture-like cabinets, brown cabinets, a curbless shower, a two-piece toilet, black and white tile, marble, blue walls, ceramic floors, an undermount sink, marble benchtops, black floor, an open shower and white benchtops.
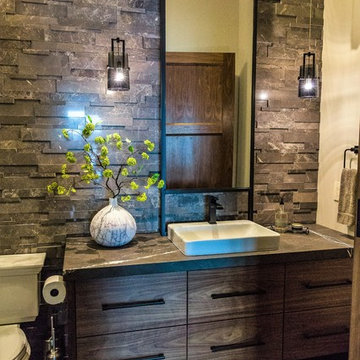
Wall hung vanity in Walnut with Tech Light pendants. Stone wall in ledgestone marble.
Photo of a large modern powder room in Seattle with flat-panel cabinets, dark wood cabinets, a two-piece toilet, black and white tile, stone tile, beige walls, porcelain floors, a drop-in sink, marble benchtops, grey floor and black benchtops.
Photo of a large modern powder room in Seattle with flat-panel cabinets, dark wood cabinets, a two-piece toilet, black and white tile, stone tile, beige walls, porcelain floors, a drop-in sink, marble benchtops, grey floor and black benchtops.
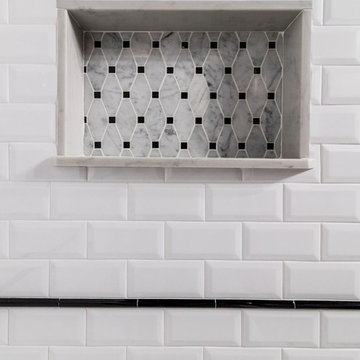
Inspiration for a large traditional 3/4 bathroom in New York with flat-panel cabinets, black cabinets, an alcove shower, a one-piece toilet, black tile, black and white tile, white tile, subway tile, multi-coloured walls, porcelain floors, a drop-in sink and marble benchtops.
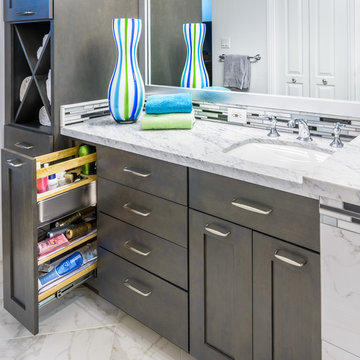
Blue Gator Photography
Design ideas for a mid-sized transitional bathroom in San Francisco with shaker cabinets, grey cabinets, a one-piece toilet, black and white tile, porcelain tile, grey walls, porcelain floors, an undermount sink and marble benchtops.
Design ideas for a mid-sized transitional bathroom in San Francisco with shaker cabinets, grey cabinets, a one-piece toilet, black and white tile, porcelain tile, grey walls, porcelain floors, an undermount sink and marble benchtops.
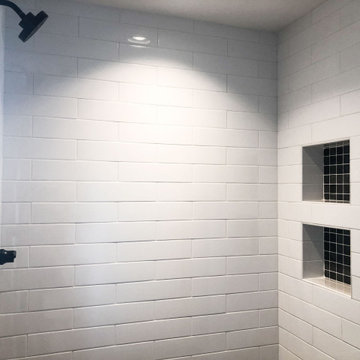
Dreamy master Shower cozy hideaway for a quiet soak.
Inspiration for a mid-sized country master bathroom in Cedar Rapids with recessed-panel cabinets, light wood cabinets, a freestanding tub, an alcove shower, a two-piece toilet, subway tile, white walls, porcelain floors, an integrated sink, marble benchtops, black floor, a hinged shower door, white benchtops and black and white tile.
Inspiration for a mid-sized country master bathroom in Cedar Rapids with recessed-panel cabinets, light wood cabinets, a freestanding tub, an alcove shower, a two-piece toilet, subway tile, white walls, porcelain floors, an integrated sink, marble benchtops, black floor, a hinged shower door, white benchtops and black and white tile.
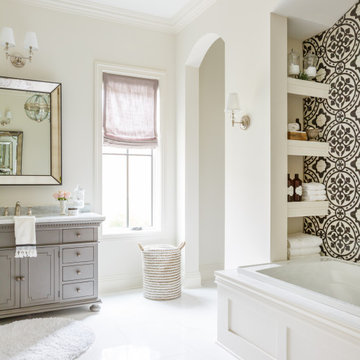
Inspiration for a transitional master bathroom in Jacksonville with recessed-panel cabinets, grey cabinets, a drop-in tub, black and white tile, white tile, an undermount sink, marble benchtops, white floor, grey benchtops, a single vanity and a built-in vanity.
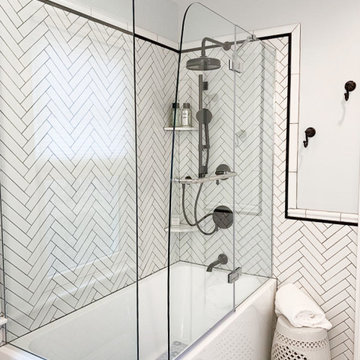
Providing as a dynamic design element, the spaces enveloping herringbone backsplash extends and frames the cornering shower and bath space.
This is an example of a small modern 3/4 bathroom in Philadelphia with recessed-panel cabinets, dark wood cabinets, a drop-in tub, a corner shower, a two-piece toilet, black and white tile, subway tile, blue walls, mosaic tile floors, an undermount sink, marble benchtops, multi-coloured floor, multi-coloured benchtops and a hinged shower door.
This is an example of a small modern 3/4 bathroom in Philadelphia with recessed-panel cabinets, dark wood cabinets, a drop-in tub, a corner shower, a two-piece toilet, black and white tile, subway tile, blue walls, mosaic tile floors, an undermount sink, marble benchtops, multi-coloured floor, multi-coloured benchtops and a hinged shower door.
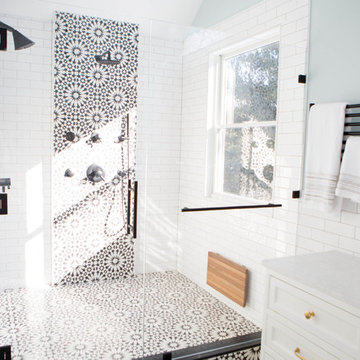
Unique black and white master suite with a vivid Moroccan influence.Bold Cement tiles used for the floor and shower accent give the room energy. Classic 3x9 subway tiles on the walls keep the space feeling light and airy. A mix media of matte black fixtures and satin brass hardware provided a hint of glamour. The clean aesthetic of the white vessel Sinks and freestanding tub balance the space.
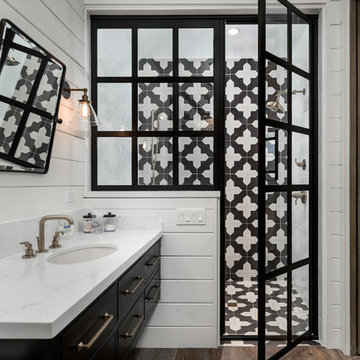
Photo of an expansive transitional master bathroom in Phoenix with flat-panel cabinets, black cabinets, an alcove shower, white walls, marble benchtops, brown floor, a hinged shower door, white benchtops, black and white tile, medium hardwood floors and an undermount sink.
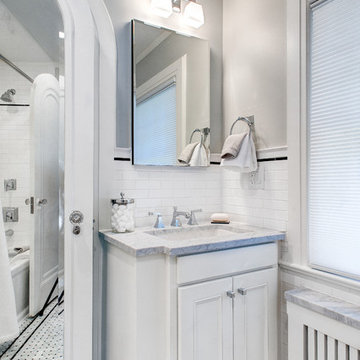
Andrew Ball Photography
Inspiration for a small traditional bathroom in New York with beaded inset cabinets, white cabinets, an alcove tub, a two-piece toilet, black and white tile, grey walls, an undermount sink, marble benchtops, a shower/bathtub combo, subway tile and marble floors.
Inspiration for a small traditional bathroom in New York with beaded inset cabinets, white cabinets, an alcove tub, a two-piece toilet, black and white tile, grey walls, an undermount sink, marble benchtops, a shower/bathtub combo, subway tile and marble floors.
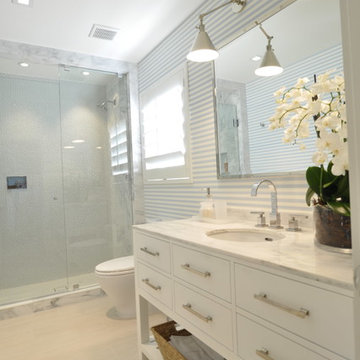
This is an example of a mid-sized transitional master bathroom in Miami with flat-panel cabinets, white cabinets, an alcove shower, a one-piece toilet, black and white tile, stone slab, white walls, ceramic floors, an undermount sink and marble benchtops.
Bathroom Design Ideas with Black and White Tile and Marble Benchtops
2

