Bathroom Design Ideas with Black and White Tile and Stone Slab
Refine by:
Budget
Sort by:Popular Today
1 - 20 of 321 photos
Item 1 of 3
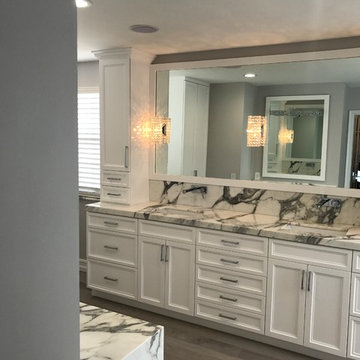
Photo of a large transitional master bathroom in Miami with shaker cabinets, white cabinets, an undermount tub, a corner shower, black and white tile, gray tile, stone slab, grey walls, medium hardwood floors, an undermount sink, marble benchtops, brown floor and a hinged shower door.
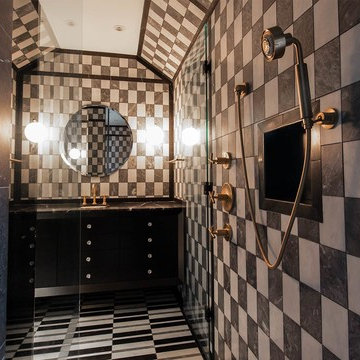
Design ideas for a mid-sized transitional master bathroom in Toronto with recessed-panel cabinets, black cabinets, an undermount tub, an open shower, a one-piece toilet, black and white tile, stone slab, marble floors, an undermount sink and marble benchtops.
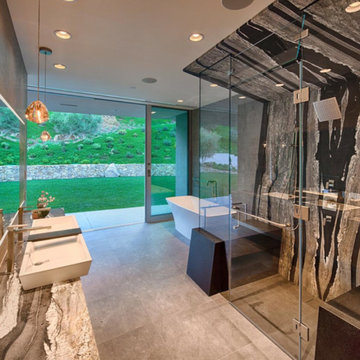
Photo of a large contemporary master bathroom in Milwaukee with a freestanding tub, a curbless shower, a two-piece toilet, black and white tile, stone slab, grey walls, travertine floors, a vessel sink, marble benchtops, grey floor and a hinged shower door.

Photo of a contemporary master bathroom in London with flat-panel cabinets, white cabinets, black and white tile, stone slab, grey walls, beige floor, white benchtops, a single vanity and a freestanding vanity.
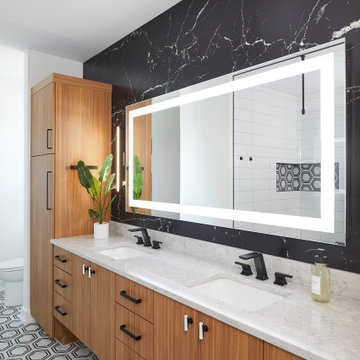
The master bathroom's black and white color palate ensures that the double vanity by Eclipse Cabinetry in Arizon Cypress pops. The floor to ceiling linen cabinets feature hidden hampers that keep the space tidy. Builder: Cnossen Construction,
Architect: 42 North - Architecture + Design,
Interior Designer: Whit and Willow,
Photographer: Ashley Avila Photography
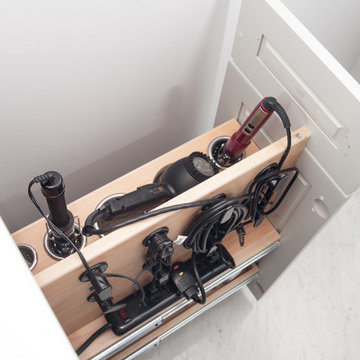
Another Shot of Vanity Valet
Mid-sized transitional master bathroom in Other with raised-panel cabinets, grey cabinets, an alcove shower, a two-piece toilet, black and white tile, stone slab, blue walls, marble floors, an integrated sink, solid surface benchtops, white floor, a sliding shower screen and white benchtops.
Mid-sized transitional master bathroom in Other with raised-panel cabinets, grey cabinets, an alcove shower, a two-piece toilet, black and white tile, stone slab, blue walls, marble floors, an integrated sink, solid surface benchtops, white floor, a sliding shower screen and white benchtops.
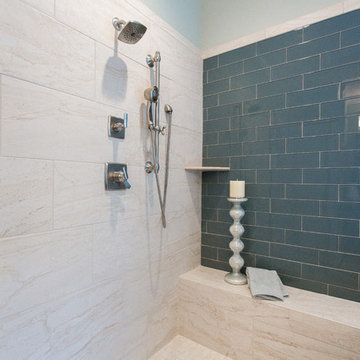
Bright blue subway tile in the master bathroom. To see more of the Lane floor plan visit: www.gomsh.com/the-lane
Photo by: Bryan Chavez
Photo of a large arts and crafts master bathroom in Richmond with recessed-panel cabinets, dark wood cabinets, granite benchtops, a drop-in tub, green walls, a corner shower, black and white tile, gray tile, stone slab, ceramic floors and an undermount sink.
Photo of a large arts and crafts master bathroom in Richmond with recessed-panel cabinets, dark wood cabinets, granite benchtops, a drop-in tub, green walls, a corner shower, black and white tile, gray tile, stone slab, ceramic floors and an undermount sink.
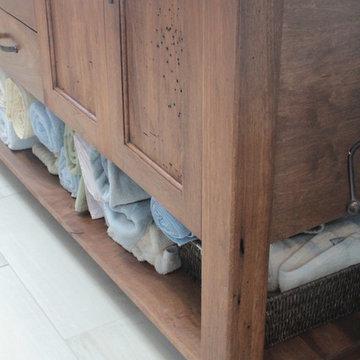
This is an example of a mid-sized arts and crafts master bathroom in New York with raised-panel cabinets, dark wood cabinets, a drop-in tub, an open shower, a one-piece toilet, black and white tile, gray tile, stone slab, blue walls, ceramic floors, a drop-in sink and granite benchtops.
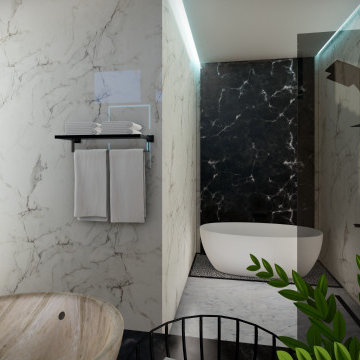
Inspiration for a mid-sized contemporary master wet room bathroom in Houston with flat-panel cabinets, white cabinets, a freestanding tub, a wall-mount toilet, black and white tile, stone slab, white walls, medium hardwood floors, a vessel sink, wood benchtops, brown floor, a hinged shower door, brown benchtops, an enclosed toilet, a double vanity and a floating vanity.
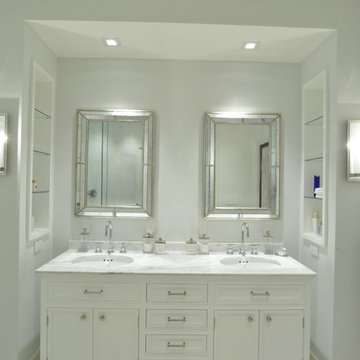
Design ideas for a mid-sized transitional master bathroom in Miami with flat-panel cabinets, white cabinets, an alcove shower, a one-piece toilet, black and white tile, stone slab, white walls, ceramic floors, an undermount sink and marble benchtops.
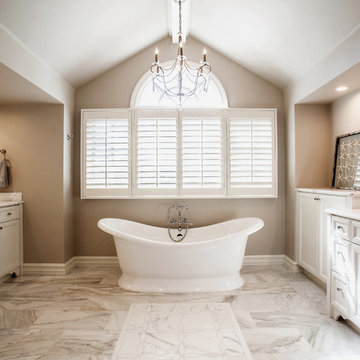
Darlene Halaby
Inspiration for a mid-sized transitional master bathroom in Orange County with recessed-panel cabinets, white cabinets, a freestanding tub, a one-piece toilet, black and white tile, stone slab, beige walls, marble floors, an undermount sink and marble benchtops.
Inspiration for a mid-sized transitional master bathroom in Orange County with recessed-panel cabinets, white cabinets, a freestanding tub, a one-piece toilet, black and white tile, stone slab, beige walls, marble floors, an undermount sink and marble benchtops.
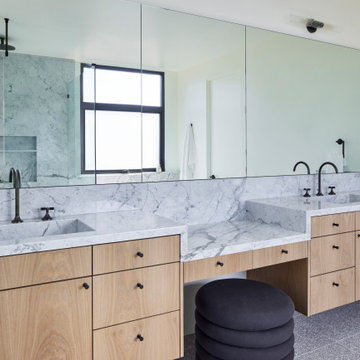
Primary Bathroom. Photo by Dan Arnold
Large modern master bathroom in Los Angeles with flat-panel cabinets, light wood cabinets, a freestanding tub, a corner shower, a one-piece toilet, black and white tile, stone slab, white walls, terrazzo floors, an undermount sink, marble benchtops, grey floor, a hinged shower door, white benchtops, a double vanity, a floating vanity and an enclosed toilet.
Large modern master bathroom in Los Angeles with flat-panel cabinets, light wood cabinets, a freestanding tub, a corner shower, a one-piece toilet, black and white tile, stone slab, white walls, terrazzo floors, an undermount sink, marble benchtops, grey floor, a hinged shower door, white benchtops, a double vanity, a floating vanity and an enclosed toilet.
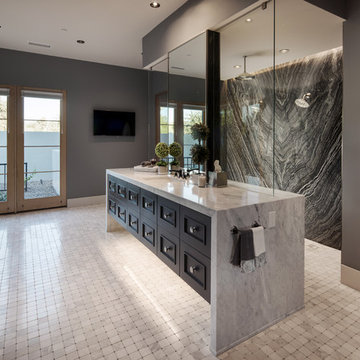
Photo of a country master bathroom in Phoenix with recessed-panel cabinets, black cabinets, black and white tile, stone slab, grey walls, marble floors, an undermount sink, white floor and grey benchtops.
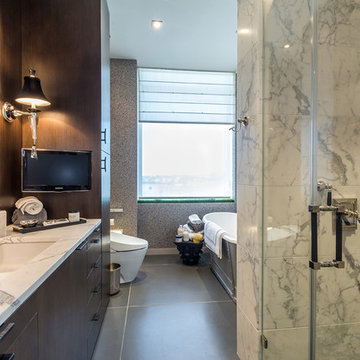
master bathroom
Photos by Gerard Garcia @gerardgarcia
Mid-sized transitional master bathroom in New York with an undermount sink, flat-panel cabinets, dark wood cabinets, marble benchtops, a freestanding tub, an alcove shower, a one-piece toilet, black and white tile, stone slab, concrete floors, multi-coloured walls, grey floor and a hinged shower door.
Mid-sized transitional master bathroom in New York with an undermount sink, flat-panel cabinets, dark wood cabinets, marble benchtops, a freestanding tub, an alcove shower, a one-piece toilet, black and white tile, stone slab, concrete floors, multi-coloured walls, grey floor and a hinged shower door.
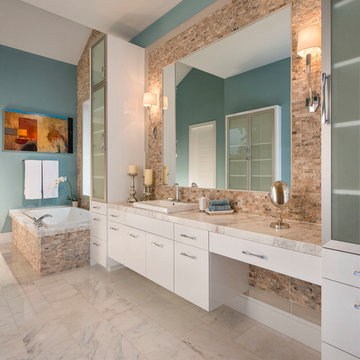
Dan Piassick
Design ideas for a large contemporary master bathroom in Dallas with a drop-in sink, flat-panel cabinets, white cabinets, marble benchtops, a drop-in tub, a double shower, a two-piece toilet, black and white tile, stone slab, blue walls and marble floors.
Design ideas for a large contemporary master bathroom in Dallas with a drop-in sink, flat-panel cabinets, white cabinets, marble benchtops, a drop-in tub, a double shower, a two-piece toilet, black and white tile, stone slab, blue walls and marble floors.
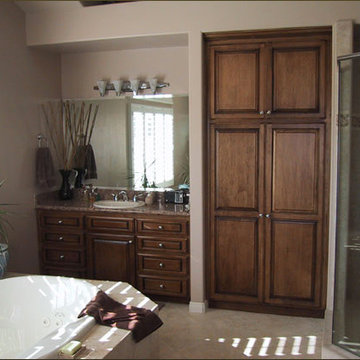
This is an example of a mid-sized traditional master bathroom in San Diego with raised-panel cabinets, dark wood cabinets, a drop-in tub, a corner shower, beige tile, black and white tile, blue tile, stone slab, beige walls, travertine floors, an undermount sink, granite benchtops and beige floor.
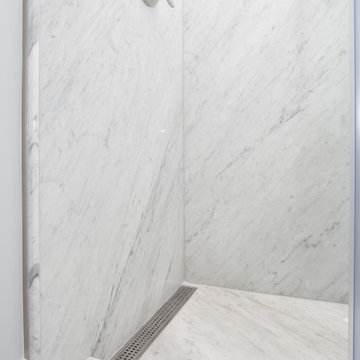
Re-Bath Solid Marble Panels for the Shower Wall, Shower Base, and Shower Floor. Linear Drain
This is an example of a mid-sized transitional master bathroom in Other with raised-panel cabinets, grey cabinets, an alcove shower, a two-piece toilet, black and white tile, stone slab, blue walls, marble floors, an integrated sink, solid surface benchtops, white floor, a sliding shower screen and white benchtops.
This is an example of a mid-sized transitional master bathroom in Other with raised-panel cabinets, grey cabinets, an alcove shower, a two-piece toilet, black and white tile, stone slab, blue walls, marble floors, an integrated sink, solid surface benchtops, white floor, a sliding shower screen and white benchtops.
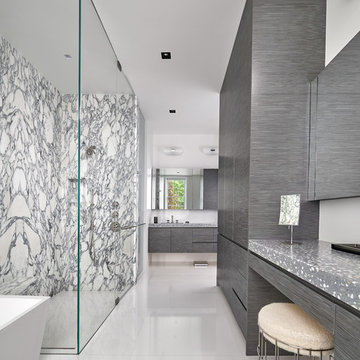
Custom Architectural Concrete by Concreteworks East.
Robert M. Gurney Architect
Peterson+Collins Builders
Photo of a contemporary bathroom in DC Metro with concrete benchtops, flat-panel cabinets, grey cabinets, a freestanding tub, a curbless shower, black and white tile, stone slab, white walls, white floor, a hinged shower door and grey benchtops.
Photo of a contemporary bathroom in DC Metro with concrete benchtops, flat-panel cabinets, grey cabinets, a freestanding tub, a curbless shower, black and white tile, stone slab, white walls, white floor, a hinged shower door and grey benchtops.
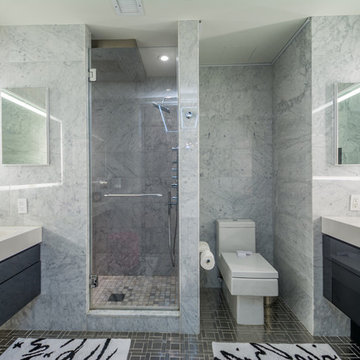
master bathroom renovation
custom cabinetry
photo by Gerard Garcia
Inspiration for a mid-sized contemporary master bathroom in New York with flat-panel cabinets, grey cabinets, an alcove shower, a two-piece toilet, black and white tile, gray tile, stone slab, ceramic floors, an integrated sink, solid surface benchtops and a hinged shower door.
Inspiration for a mid-sized contemporary master bathroom in New York with flat-panel cabinets, grey cabinets, an alcove shower, a two-piece toilet, black and white tile, gray tile, stone slab, ceramic floors, an integrated sink, solid surface benchtops and a hinged shower door.
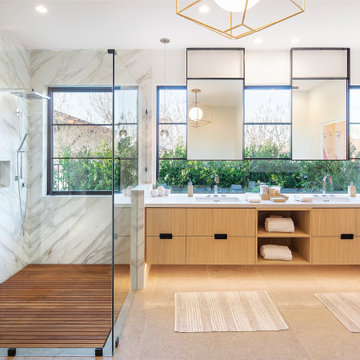
Contemporary master bathroom in Orange County with flat-panel cabinets, a curbless shower, black and white tile, stone slab, white walls, an undermount sink, quartzite benchtops, a hinged shower door, white benchtops, light wood cabinets, beige floor, a double vanity and a floating vanity.
Bathroom Design Ideas with Black and White Tile and Stone Slab
1

