Bathroom Design Ideas with Black and White Tile and Wallpaper
Refine by:
Budget
Sort by:Popular Today
21 - 40 of 51 photos
Item 1 of 3
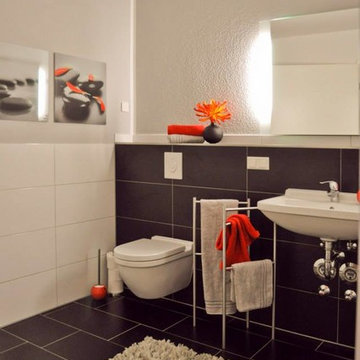
Patrycja Kin
Design ideas for a mid-sized 3/4 bathroom in Other with a curbless shower, a two-piece toilet, black and white tile, grey walls, slate floors, a wall-mount sink, black floor, an open shower, a single vanity, wallpaper and wallpaper.
Design ideas for a mid-sized 3/4 bathroom in Other with a curbless shower, a two-piece toilet, black and white tile, grey walls, slate floors, a wall-mount sink, black floor, an open shower, a single vanity, wallpaper and wallpaper.
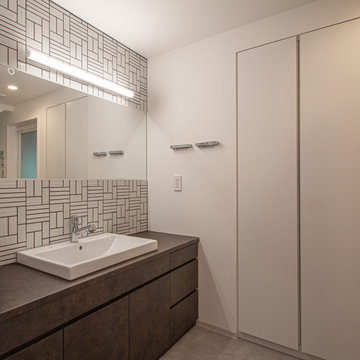
きりっとしたタイルと、濃いブラウン素材感のある製作家具の洗面化粧台の対比が、清潔さと落ち着きのある洗面所です。
Inspiration for a mid-sized scandinavian powder room in Other with flat-panel cabinets, distressed cabinets, black and white tile, porcelain tile, white walls, linoleum floors, a drop-in sink, marble benchtops, beige floor, brown benchtops, a built-in vanity and wallpaper.
Inspiration for a mid-sized scandinavian powder room in Other with flat-panel cabinets, distressed cabinets, black and white tile, porcelain tile, white walls, linoleum floors, a drop-in sink, marble benchtops, beige floor, brown benchtops, a built-in vanity and wallpaper.
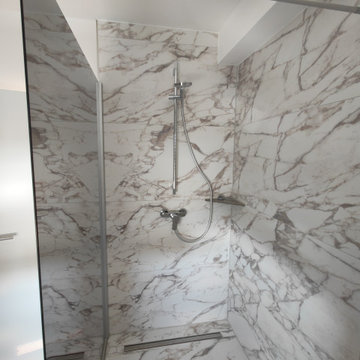
Durch die Renovierung des Badezimmers entsteht ein großzügiger bodengleicher Duschbereich mit einer Bodenablaufrinne. Der Duschbereich wird raumhoch gefliest und durch eine Spiegelwand vom Badezimmer abgetrennt. Die Boden Fliesen sind im Duschbereich und im gesamten Bad rutschhemmend gestaltet. Damit ist die Unfallgefahr gegenüber eines Duschbeckens weit geringer.
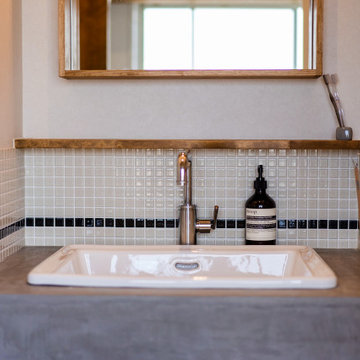
Photo of a small scandinavian powder room in Osaka with grey cabinets, black and white tile, mosaic tile, white walls, vinyl floors, an undermount sink, concrete benchtops, grey floor, grey benchtops, a floating vanity, wallpaper and wallpaper.
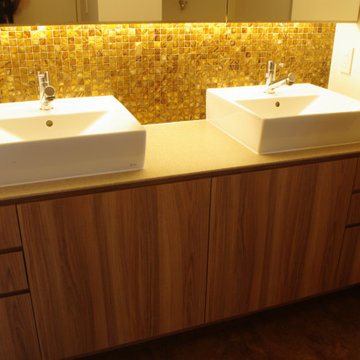
ダブルボールの洗面化粧台は、キッチンと違い縦木目です。
三面鏡の下の大理石のモザイクが豪華な雰囲気を創り出しています。
This is an example of a modern powder room in Tokyo Suburbs with flat-panel cabinets, brown cabinets, black and white tile, marble, white walls, dark hardwood floors, a vessel sink, engineered quartz benchtops, brown floor, beige benchtops, a built-in vanity and wallpaper.
This is an example of a modern powder room in Tokyo Suburbs with flat-panel cabinets, brown cabinets, black and white tile, marble, white walls, dark hardwood floors, a vessel sink, engineered quartz benchtops, brown floor, beige benchtops, a built-in vanity and wallpaper.
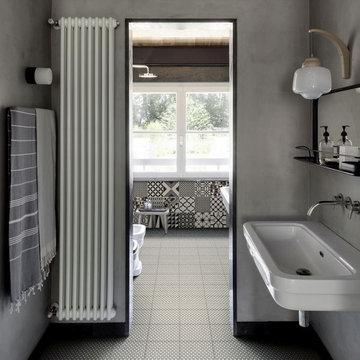
Design ideas for a small industrial bathroom in Hamburg with an open shower, black and white tile, stone tile, grey walls, porcelain floors, a wall-mount sink, glass benchtops, black floor, a single vanity, a freestanding vanity, wallpaper and wallpaper.
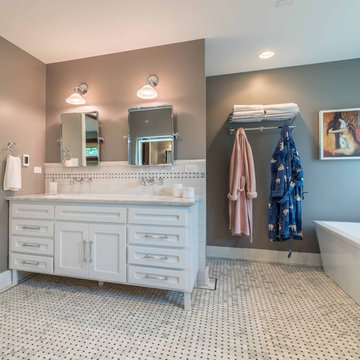
The master bath is a true oasis, with white marble on the floor, countertop and backsplash, in period-appropriate subway and basket-weave patterns. Wall and floor-mounted chrome fixtures at the sink, tub and shower provide vintage charm and contemporary function. Chrome accents are also found in the light fixtures, cabinet hardware and accessories. The heated towel bars and make-up area with lit mirror provide added luxury. Access to the master closet is through the wood 5-panel pocket door.
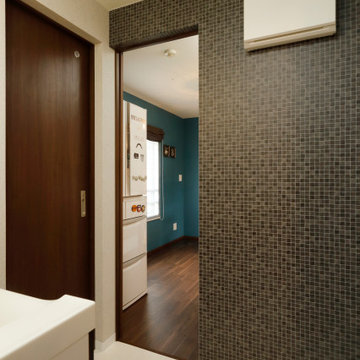
洗面室はキッチンから短い動線で行き来できる場所に設置しました。家事をするにあたりトイレ、洗面化粧台、お風呂、洗濯機への導動線が短いと便利です。
This is an example of a large eclectic powder room in Other with open cabinets, brown cabinets, black and white tile, white walls, vinyl floors, an integrated sink, solid surface benchtops, brown floor, white benchtops, a freestanding vanity, wallpaper and wallpaper.
This is an example of a large eclectic powder room in Other with open cabinets, brown cabinets, black and white tile, white walls, vinyl floors, an integrated sink, solid surface benchtops, brown floor, white benchtops, a freestanding vanity, wallpaper and wallpaper.
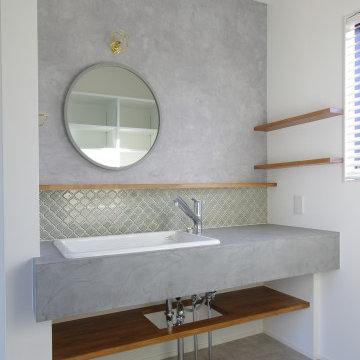
Design ideas for a powder room in Other with grey cabinets, black and white tile, grey floor, white benchtops, a built-in vanity, wallpaper and wallpaper.
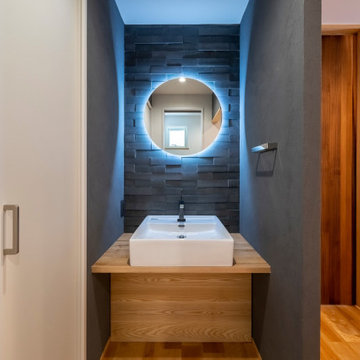
This is an example of a small modern powder room in Other with open cabinets, light wood cabinets, black and white tile, porcelain tile, grey walls, light hardwood floors, a vessel sink, wood benchtops, a built-in vanity and wallpaper.
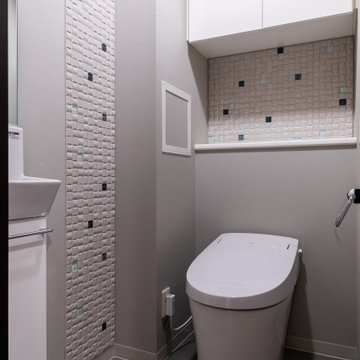
エコカラット(ガラスプラン:モノカラー)を配して
遊び心のある空間に仕上げました。
LIXIL サティス
This is an example of a small modern powder room in Tokyo with a one-piece toilet, black and white tile, mosaic tile, grey walls, vinyl floors, a wall-mount sink, grey floor, wallpaper and wallpaper.
This is an example of a small modern powder room in Tokyo with a one-piece toilet, black and white tile, mosaic tile, grey walls, vinyl floors, a wall-mount sink, grey floor, wallpaper and wallpaper.
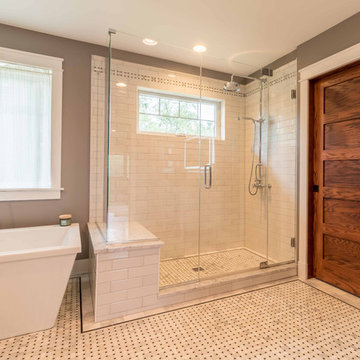
The master bath is a true oasis, with white marble on the floor, countertop and backsplash, in period-appropriate subway and basket-weave patterns. Wall and floor-mounted chrome fixtures at the sink, tub and shower provide vintage charm and contemporary function. Chrome accents are also found in the light fixtures, cabinet hardware and accessories. The heated towel bars and make-up area with lit mirror provide added luxury. Access to the master closet is through the wood 5-panel pocket door.
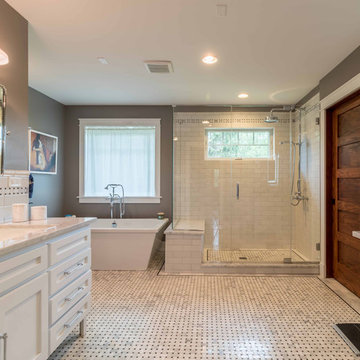
The master bath is a true oasis, with white marble on the floor, countertop and backsplash, in period-appropriate subway and basket-weave patterns. Wall and floor-mounted chrome fixtures at the sink, tub and shower provide vintage charm and contemporary function. Chrome accents are also found in the light fixtures, cabinet hardware and accessories. The heated towel bars and make-up area with lit mirror provide added luxury. Access to the master closet is through the wood 5-panel pocket door.
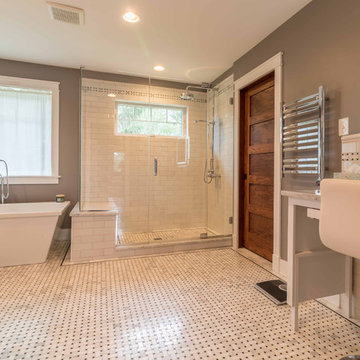
The master bath is a true oasis, with white marble on the floor, countertop and backsplash, in period-appropriate subway and basket-weave patterns. Wall and floor-mounted chrome fixtures at the sink, tub and shower provide vintage charm and contemporary function. Chrome accents are also found in the light fixtures, cabinet hardware and accessories. The heated towel bars and make-up area with lit mirror provide added luxury. Access to the master closet is through the wood 5-panel pocket door.
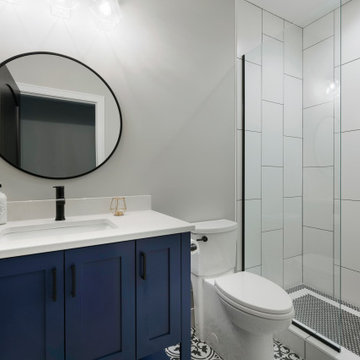
MN 3/4 Bathroom with a blue vanity featuring white countertops and tiled walls
Inspiration for a small modern 3/4 bathroom in Minneapolis with flat-panel cabinets, blue cabinets, a freestanding tub, an open shower, a two-piece toilet, black and white tile, ceramic tile, grey walls, ceramic floors, a drop-in sink, granite benchtops, white floor, a hinged shower door, white benchtops, a niche, a single vanity, a freestanding vanity, wallpaper and wallpaper.
Inspiration for a small modern 3/4 bathroom in Minneapolis with flat-panel cabinets, blue cabinets, a freestanding tub, an open shower, a two-piece toilet, black and white tile, ceramic tile, grey walls, ceramic floors, a drop-in sink, granite benchtops, white floor, a hinged shower door, white benchtops, a niche, a single vanity, a freestanding vanity, wallpaper and wallpaper.

MN 3/4 Bathroom with a blue vanity featuring white countertops and tiled walls
Small modern 3/4 bathroom in Minneapolis with flat-panel cabinets, blue cabinets, a freestanding tub, an open shower, a two-piece toilet, black and white tile, ceramic tile, grey walls, ceramic floors, a drop-in sink, granite benchtops, white floor, a hinged shower door, white benchtops, a niche, a single vanity, a freestanding vanity, wallpaper and wallpaper.
Small modern 3/4 bathroom in Minneapolis with flat-panel cabinets, blue cabinets, a freestanding tub, an open shower, a two-piece toilet, black and white tile, ceramic tile, grey walls, ceramic floors, a drop-in sink, granite benchtops, white floor, a hinged shower door, white benchtops, a niche, a single vanity, a freestanding vanity, wallpaper and wallpaper.
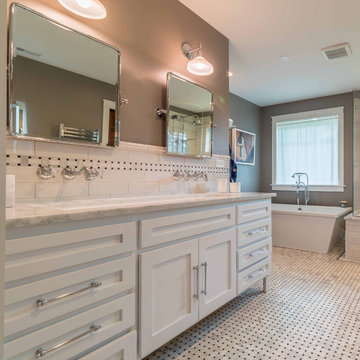
The master bath is a true oasis, with white marble on the floor, countertop and backsplash, in period-appropriate subway and basket-weave patterns. Wall and floor-mounted chrome fixtures at the sink, tub and shower provide vintage charm and contemporary function. Chrome accents are also found in the light fixtures, cabinet hardware and accessories. The heated towel bars and make-up area with lit mirror provide added luxury. Access to the master closet is through the wood 5-panel pocket door.
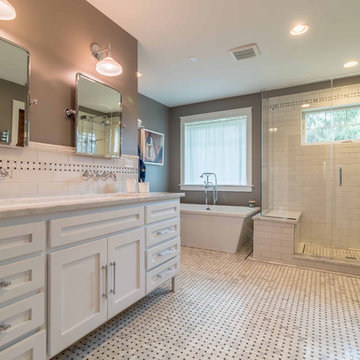
The master bath is a true oasis, with white marble on the floor, countertop and backsplash, in period-appropriate subway and basket-weave patterns. Wall and floor-mounted chrome fixtures at the sink, tub and shower provide vintage charm and contemporary function. Chrome accents are also found in the light fixtures, cabinet hardware and accessories. The heated towel bars and make-up area with lit mirror provide added luxury. Access to the master closet is through the wood 5-panel pocket door.
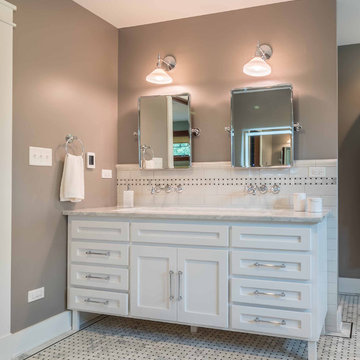
The master bath is a true oasis, with white marble on the floor, countertop and backsplash, in period-appropriate subway and basket-weave patterns. Wall and floor-mounted chrome fixtures at the sink, tub and shower provide vintage charm and contemporary function. Chrome accents are also found in the light fixtures, cabinet hardware and accessories. The heated towel bars and make-up area with lit mirror provide added luxury. Access to the master closet is through the wood 5-panel pocket door.
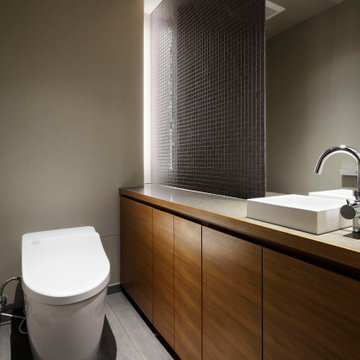
浴室の手洗いカウンターの奥に間接照明を設置しました。
Design ideas for a mid-sized modern powder room in Tokyo with beaded inset cabinets, white cabinets, a one-piece toilet, black and white tile, mosaic tile, grey walls, ceramic floors, a drop-in sink, engineered quartz benchtops, grey floor, brown benchtops, a built-in vanity, wallpaper and wallpaper.
Design ideas for a mid-sized modern powder room in Tokyo with beaded inset cabinets, white cabinets, a one-piece toilet, black and white tile, mosaic tile, grey walls, ceramic floors, a drop-in sink, engineered quartz benchtops, grey floor, brown benchtops, a built-in vanity, wallpaper and wallpaper.
Bathroom Design Ideas with Black and White Tile and Wallpaper
2

