Bathroom Design Ideas with Black and White Tile and Wallpaper
Refine by:
Budget
Sort by:Popular Today
141 - 160 of 202 photos
Item 1 of 3
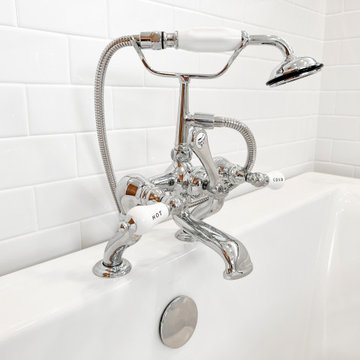
Traditional master bathroom in Chicago with shaker cabinets, white cabinets, a freestanding tub, an open shower, a two-piece toilet, black and white tile, ceramic tile, blue walls, ceramic floors, an undermount sink, engineered quartz benchtops, an open shower, a single vanity, a built-in vanity and wallpaper.
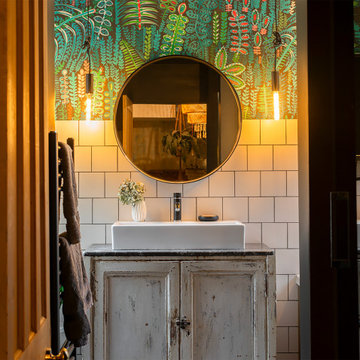
A renovation project to create a stylish family bathroom with a Japanese soaking tub, Japanese toilet and a large shower area.
This is an example of a mid-sized eclectic kids bathroom in Other with a japanese tub, a curbless shower, a bidet, black and white tile, cement tile, cement tiles, a trough sink, marble benchtops, a hinged shower door, a single vanity, a freestanding vanity and wallpaper.
This is an example of a mid-sized eclectic kids bathroom in Other with a japanese tub, a curbless shower, a bidet, black and white tile, cement tile, cement tiles, a trough sink, marble benchtops, a hinged shower door, a single vanity, a freestanding vanity and wallpaper.
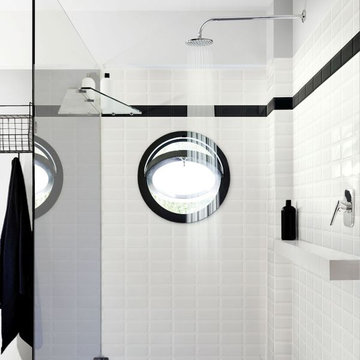
Photo of a small traditional bathroom in Hamburg with an open shower, black and white tile, stone tile, white walls, porcelain floors, black floor, wallpaper and wallpaper.
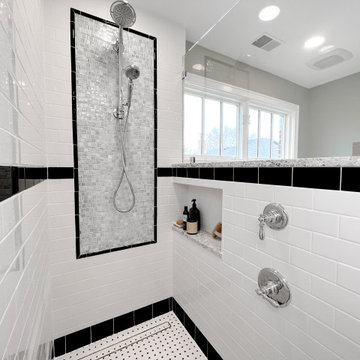
Photo of a traditional master bathroom in Chicago with shaker cabinets, white cabinets, a freestanding tub, an open shower, a two-piece toilet, black and white tile, ceramic tile, blue walls, ceramic floors, an undermount sink, engineered quartz benchtops, an open shower, a single vanity, a built-in vanity and wallpaper.
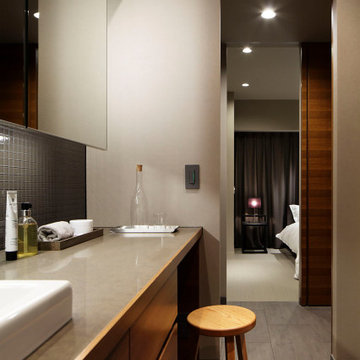
洗面室からウォークスルークローゼットを経由して主寝室へ行くことが出来ます。急な来客時でも身支度が出来る動線としました。
Photo of a mid-sized modern powder room in Tokyo with beaded inset cabinets, white cabinets, black and white tile, mosaic tile, grey walls, ceramic floors, a drop-in sink, engineered quartz benchtops, grey floor, brown benchtops, a built-in vanity, wallpaper and wallpaper.
Photo of a mid-sized modern powder room in Tokyo with beaded inset cabinets, white cabinets, black and white tile, mosaic tile, grey walls, ceramic floors, a drop-in sink, engineered quartz benchtops, grey floor, brown benchtops, a built-in vanity, wallpaper and wallpaper.
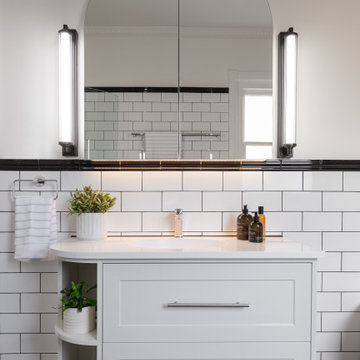
Inspiration for a mid-sized traditional bathroom in Melbourne with beaded inset cabinets, white cabinets, a freestanding tub, an open shower, a one-piece toilet, black and white tile, ceramic tile, white walls, porcelain floors, an integrated sink, solid surface benchtops, black floor, an open shower, white benchtops, a niche, a single vanity, a floating vanity and wallpaper.
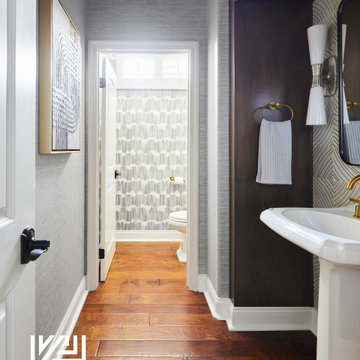
We created a stunning visual impact by incorporating a black and white tile feature wall behind her existing pedestal sink, perfectly complemented by gilded nickel sconces.
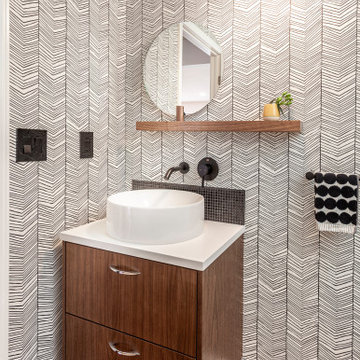
Small midcentury powder room in Detroit with flat-panel cabinets, brown cabinets, a one-piece toilet, black and white tile, ceramic tile, light hardwood floors, a vessel sink, engineered quartz benchtops, brown floor, white benchtops, a floating vanity and wallpaper.

This sophisticated powder bath creates a "wow moment" for guests when they turn the corner. The large geometric pattern on the wallpaper adds dimension and a tactile beaded texture. The custom black and gold vanity cabinet is the star of the show with its brass inlay around the cabinet doors and matching brass hardware. A lovely black and white marble top graces the vanity and compliments the wallpaper. The custom black and gold mirror and a golden lantern complete the space. Finally, white oak wood floors add a touch of warmth and a hot pink orchid packs a colorful punch.
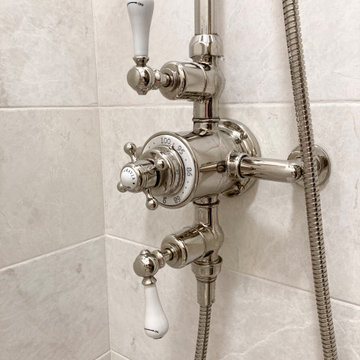
Typical exposed English-style shower valves by Crosswater.
Inspiration for a mid-sized traditional bathroom in Milwaukee with raised-panel cabinets, white cabinets, a corner shower, a one-piece toilet, black and white tile, marble, white walls, marble floors, an undermount sink, marble benchtops, white floor, a hinged shower door, white benchtops, a double vanity, a built-in vanity and wallpaper.
Inspiration for a mid-sized traditional bathroom in Milwaukee with raised-panel cabinets, white cabinets, a corner shower, a one-piece toilet, black and white tile, marble, white walls, marble floors, an undermount sink, marble benchtops, white floor, a hinged shower door, white benchtops, a double vanity, a built-in vanity and wallpaper.

Masterbath remodel. Utilizing the existing space this master bathroom now looks and feels larger than ever. The homeowner was amazed by the wasted space in the existing bath design.
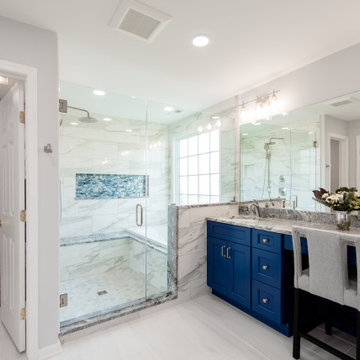
Masterbath remodel. Utilizing the existing space this master bathroom now looks and feels larger than ever. The homeowner was amazed by the wasted space in the existing bath design.
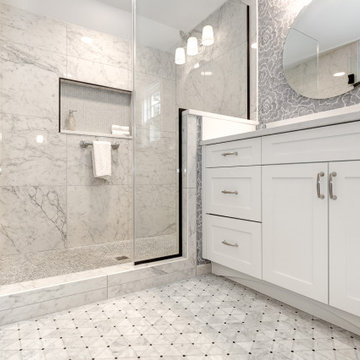
Full gut primary suite remodel in SW Portland, OR. The primary suite included relocating plumbing, removing walls to open the bath to have more space, all new custom cabinets, and a custom vanity desk, quartz countertops, new flooring throughout, new lighting, and plumbing fixtures.
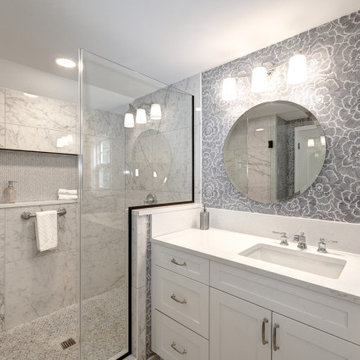
Full gut primary suite remodel in SW Portland, OR. The primary suite included relocating plumbing, removing walls to open the bath to have more space, all new custom cabinets, and a custom vanity desk, quartz countertops, new flooring throughout, new lighting, and plumbing fixtures.
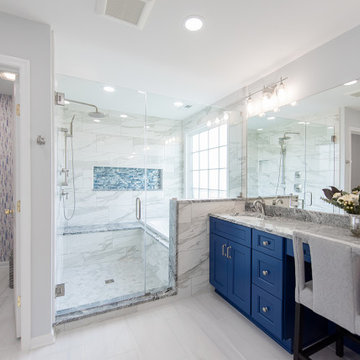
Masterbath remodel. Utilizing the existing space this master bathroom now looks and feels larger than ever. The homeowner was amazed by the wasted space in the existing bath design.
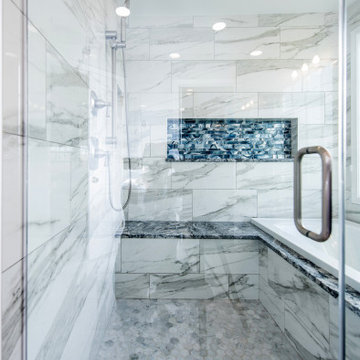
Masterbath remodel. Utilizing the existing space this master bathroom now looks and feels larger than ever. The homeowner was amazed by the wasted space in the existing bath design.
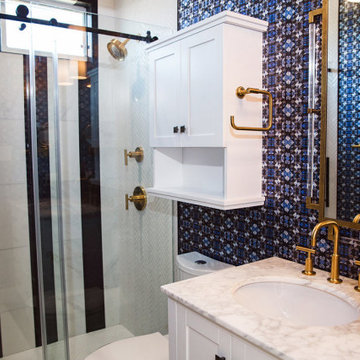
An Austin bathroom renovation with bold choices, geometric wallpaper, brass fixtures & a black and white striped shower! We also put a black acrylic bench inside the shower!
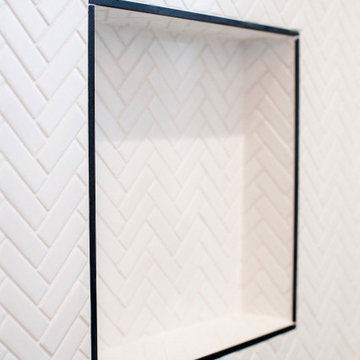
Design ideas for an eclectic bathroom in Austin with an open shower, black and white tile, a shower seat and wallpaper.
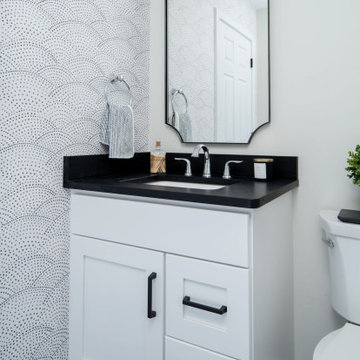
Photo of a mid-sized modern powder room in Philadelphia with shaker cabinets, black cabinets, a two-piece toilet, black and white tile, mosaic tile, white walls, vinyl floors, an undermount sink, engineered quartz benchtops, grey floor, turquoise benchtops, a built-in vanity and wallpaper.
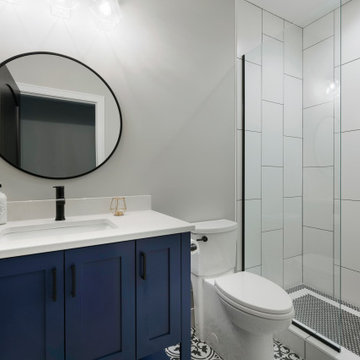
MN 3/4 Bathroom with a blue vanity featuring white countertops and tiled walls
Inspiration for a small modern 3/4 bathroom in Minneapolis with flat-panel cabinets, blue cabinets, a freestanding tub, an open shower, a two-piece toilet, black and white tile, ceramic tile, grey walls, ceramic floors, a drop-in sink, granite benchtops, white floor, a hinged shower door, white benchtops, a niche, a single vanity, a freestanding vanity, wallpaper and wallpaper.
Inspiration for a small modern 3/4 bathroom in Minneapolis with flat-panel cabinets, blue cabinets, a freestanding tub, an open shower, a two-piece toilet, black and white tile, ceramic tile, grey walls, ceramic floors, a drop-in sink, granite benchtops, white floor, a hinged shower door, white benchtops, a niche, a single vanity, a freestanding vanity, wallpaper and wallpaper.
Bathroom Design Ideas with Black and White Tile and Wallpaper
8

