Bathroom Design Ideas with Black Benchtops and Grey Benchtops
Refine by:
Budget
Sort by:Popular Today
161 - 180 of 52,461 photos
Item 1 of 3

Master Bathroom Vanity
Design ideas for a large modern master bathroom in Chicago with flat-panel cabinets, grey cabinets, a freestanding tub, an alcove shower, white tile, porcelain tile, grey walls, porcelain floors, an undermount sink, white floor, an open shower, grey benchtops, a double vanity and a floating vanity.
Design ideas for a large modern master bathroom in Chicago with flat-panel cabinets, grey cabinets, a freestanding tub, an alcove shower, white tile, porcelain tile, grey walls, porcelain floors, an undermount sink, white floor, an open shower, grey benchtops, a double vanity and a floating vanity.

This is an example of a mid-sized country 3/4 bathroom in Nashville with recessed-panel cabinets, green cabinets, a double shower, a two-piece toilet, green tile, terra-cotta tile, blue walls, ceramic floors, an undermount sink, marble benchtops, grey floor, a hinged shower door, grey benchtops, a single vanity and a built-in vanity.

Transitional bathroom in San Diego with shaker cabinets, white cabinets, an alcove shower, white tile, grey walls, light hardwood floors, an undermount sink, beige floor, an open shower, black benchtops, a double vanity, a freestanding vanity, a niche and a shower seat.

Photo of a mid-sized contemporary bathroom in Sacramento with flat-panel cabinets, medium wood cabinets, an alcove tub, a one-piece toilet, gray tile, porcelain tile, white walls, ceramic floors, an undermount sink, engineered quartz benchtops, grey floor, a hinged shower door, grey benchtops, a shower seat, a single vanity and a floating vanity.

The wall was removed and two small vanities were replaced with a custom 84" wide vanity with ample storage and clever storage for the hair dryer.
Large transitional master bathroom in Philadelphia with shaker cabinets, white cabinets, a freestanding tub, a curbless shower, a bidet, gray tile, marble, beige walls, marble floors, an undermount sink, marble benchtops, grey floor, an open shower, grey benchtops, a double vanity, a freestanding vanity and vaulted.
Large transitional master bathroom in Philadelphia with shaker cabinets, white cabinets, a freestanding tub, a curbless shower, a bidet, gray tile, marble, beige walls, marble floors, an undermount sink, marble benchtops, grey floor, an open shower, grey benchtops, a double vanity, a freestanding vanity and vaulted.

Can you believe this bath used to have a tiny single vanity and freestanding tub? We transformed this bath with a spa like shower and wall hung vanity with plenty of storage.

This is an example of a small contemporary bathroom in New York with flat-panel cabinets, white cabinets, a corner shower, blue tile, subway tile, white walls, marble floors, an undermount sink, engineered quartz benchtops, beige floor, a hinged shower door, grey benchtops, a single vanity and a freestanding vanity.

Design ideas for a small contemporary bathroom in New York with flat-panel cabinets, white cabinets, a corner shower, blue tile, subway tile, white walls, marble floors, an undermount sink, engineered quartz benchtops, beige floor, a hinged shower door, grey benchtops, a single vanity and a freestanding vanity.

Design ideas for a small scandinavian bathroom in Salt Lake City with flat-panel cabinets, grey cabinets, an alcove shower, white tile, ceramic tile, white walls, mosaic tile floors, a vessel sink, engineered quartz benchtops, grey floor, a hinged shower door, grey benchtops, a single vanity and a floating vanity.

Total renovation of an existing ensuite bath. Soaking tub was replaced with a freestanding tub situated in-between two windows for a relaxing soak! The wonderful finishes and tile details at the glass enclosed shower tie the space together beautifully.

This outdated master bathroom had a layout that did not work for the homeowners. There was a very large garden tub, which was never used, a small neo-angle shower and a toilet that sat in the middle of the room. We provided them with a much larger shower, a second vanity and we were able to give them a bit more privacy. The slightly textured stacked tile, marble accents and gorgeous white vanities with gray quartz tops provide a beautiful face-lift to a once dark and dreary master bathroom.
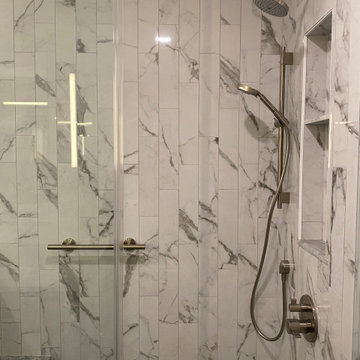
Small contemporary master bathroom in Baltimore with flat-panel cabinets, medium wood cabinets, a corner shower, a one-piece toilet, gray tile, porcelain tile, grey walls, porcelain floors, an undermount sink, granite benchtops, grey floor, a hinged shower door, grey benchtops, a shower seat, a double vanity and a built-in vanity.
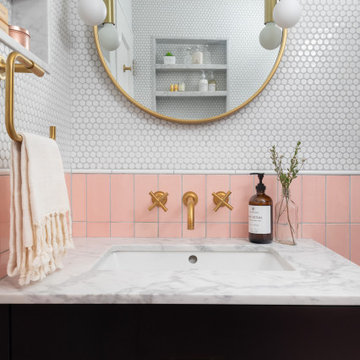
Design ideas for a mid-sized transitional kids bathroom in New York with flat-panel cabinets, dark wood cabinets, an alcove tub, an alcove shower, pink tile, ceramic tile, white walls, cement tiles, an undermount sink, quartzite benchtops, white floor, a sliding shower screen, grey benchtops, a single vanity and a freestanding vanity.
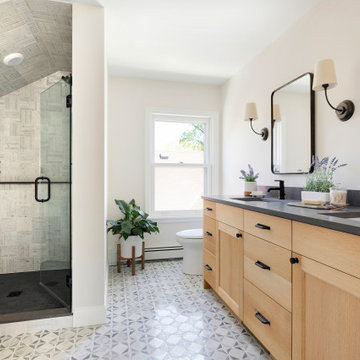
Inspiration for a transitional bathroom in Minneapolis with shaker cabinets, medium wood cabinets, beige walls, an undermount sink, multi-coloured floor, grey benchtops, a double vanity and a built-in vanity.
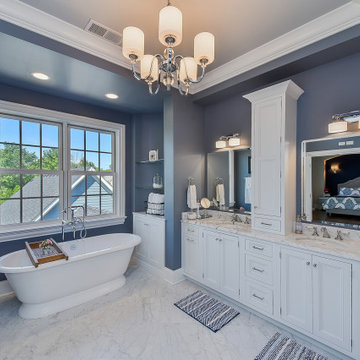
Master bath with a freestanding tub overlooking the rear of the yard. A tower cabinet separates the dual vanities .
Inspiration for a mid-sized transitional master bathroom in Chicago with beaded inset cabinets, white cabinets, a freestanding tub, a two-piece toilet, blue tile, blue walls, marble floors, an undermount sink, marble benchtops, grey floor, grey benchtops, a double vanity and a built-in vanity.
Inspiration for a mid-sized transitional master bathroom in Chicago with beaded inset cabinets, white cabinets, a freestanding tub, a two-piece toilet, blue tile, blue walls, marble floors, an undermount sink, marble benchtops, grey floor, grey benchtops, a double vanity and a built-in vanity.

Stunning master bath with custom tile floor and stone shower, countertops, and trim.
Custom white back-lit built-ins with glass fronts, mirror-mounted polished nickel sconces, and polished nickel pendant light. Polished nickel hardware and finishes. Separate water closet with frosted glass door. Deep soaking tub with Lefroy Brooks free-standing tub mixer. Spacious marble curbless shower with glass door, rain shower, hand shower, and steam shower.
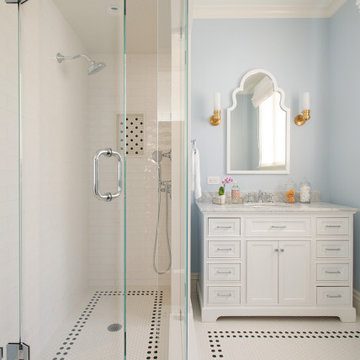
This is an example of a mid-sized traditional kids bathroom in Boston with recessed-panel cabinets, white cabinets, white tile, subway tile, blue walls, white floor, a hinged shower door, grey benchtops, a single vanity, a freestanding vanity, a corner shower, mosaic tile floors, an undermount sink and a niche.
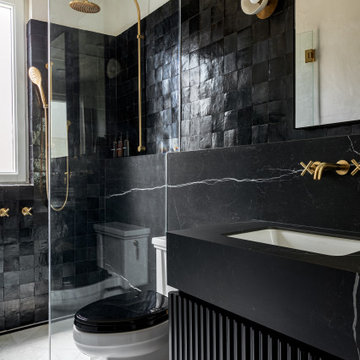
This is an example of a transitional bathroom in New York with black cabinets, an alcove shower, black tile, white walls, an undermount sink, grey floor, an open shower, black benchtops, a single vanity, a floating vanity and flat-panel cabinets.
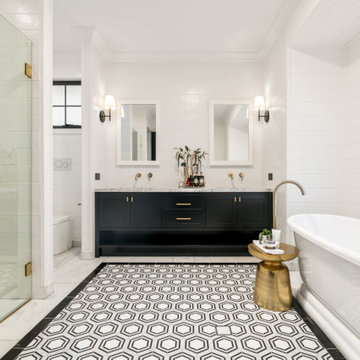
Country bathroom in Brisbane with shaker cabinets, black cabinets, a freestanding tub, a curbless shower, white tile, white walls, an undermount sink, multi-coloured floor, a hinged shower door, grey benchtops, an enclosed toilet, a double vanity, a built-in vanity and planked wall panelling.
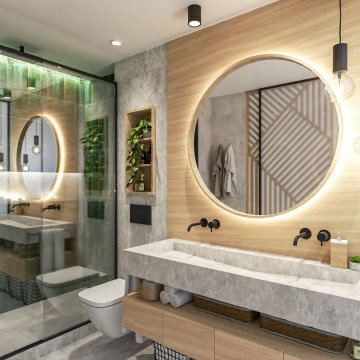
This is an example of a mid-sized contemporary master bathroom in Seville with flat-panel cabinets, grey cabinets, an alcove shower, a wall-mount toilet, green tile, grey walls, concrete floors, a trough sink, concrete benchtops, grey floor, a sliding shower screen, grey benchtops, an enclosed toilet, a double vanity and a floating vanity.
Bathroom Design Ideas with Black Benchtops and Grey Benchtops
9