Bathroom Design Ideas with Black Benchtops and Orange Benchtops
Refine by:
Budget
Sort by:Popular Today
101 - 120 of 14,302 photos
Item 1 of 3

Inspiration for a mid-sized contemporary master bathroom in Berlin with shaker cabinets, white cabinets, a wall-mount toilet, beige tile, stone tile, white walls, black benchtops, a single vanity and a floating vanity.

Design ideas for a transitional bathroom in Other with shaker cabinets, grey cabinets, gray tile, beige walls, an undermount sink, grey floor, black benchtops, a double vanity and a floating vanity.

Master bathroom featuring freestanding tub, white oak vanity and linen cabinet, large format porcelain tile with a concrete look. Brass fixtures and bronze hardware.

Large transitional master bathroom in Salt Lake City with shaker cabinets, light wood cabinets, a freestanding tub, a double shower, a two-piece toilet, white tile, ceramic tile, white walls, porcelain floors, an undermount sink, engineered quartz benchtops, grey floor, a hinged shower door, black benchtops, a shower seat, a double vanity and a built-in vanity.

Design ideas for a mid-sized contemporary master bathroom in Austin with shaker cabinets, white cabinets, an alcove tub, a shower/bathtub combo, a two-piece toilet, white walls, ceramic floors, an undermount sink, granite benchtops, black floor, an open shower, black benchtops, a niche, a single vanity and a freestanding vanity.

Custom Surface Solutions (www.css-tile.com) - Owner Craig Thompson (512) 966-8296. This project shows a complete remodel of a Guest Bathroom.. New Kohler Soaker Tub with Delta Ashlyn shower faucet and multi-function head. New Vanity with 36" sink base and 15" Drawer Base cabinet. Tebas Black Granite countertop. Miseno 21" undermount sink, Delta Ashlyn Single Hole faucet. 12 x 24 Quartzite Iron tile using vertical aligned layout pattern. Gray wood grain 8 x 40 plank floor tile using aligned layout pattern.
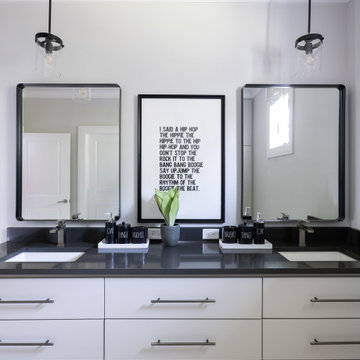
Mid-sized beach style kids bathroom in Dallas with flat-panel cabinets, white cabinets, a two-piece toilet, gray tile, grey walls, porcelain floors, an undermount sink, engineered quartz benchtops, grey floor, black benchtops, a double vanity and a built-in vanity.

Scroll to view all the angles of this gorgeous bathroom designed by @jenawalker.interiordesign inside our new Barrington Model ?
.
.
.
#nahb #payneandpaynebuilders #barringtongolfclub #luxuryhomes #greenbathroom #masterbathroom #bathroomsofinstagram #customhome #ohiohomebuilder #auroraohio
@jenawalker.interiordesign
?@paulceroky
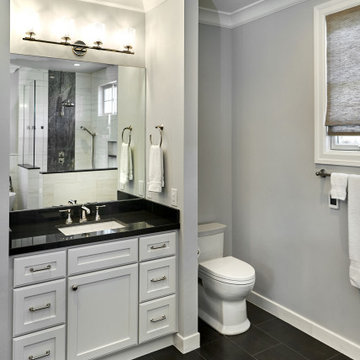
One of three bathrooms in the home, this one features a polished counter and charcoal grey floor tiles. Tucking the toilet behind a wall offers some privacy. Mounting the vanity light so that the lights shine upwards bounces light off the white ceiling and reduces shadows on the face when using the mirror.
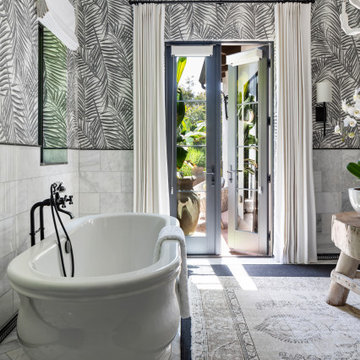
Large mediterranean master bathroom in Los Angeles with grey cabinets, a freestanding tub, a corner shower, a one-piece toilet, multi-coloured tile, ceramic tile, multi-coloured walls, porcelain floors, an undermount sink, marble benchtops, black floor, a hinged shower door, black benchtops, a shower seat, a double vanity and a freestanding vanity.

A 'slow-designed' bathroom that places importance on using sustainable materials while supporting the community at large. It is our belief that beautiful bathrooms don't have to cost our earth. Our goal with this project was to use materials that were kinder to our planet while still offering a design impact through aesthetics. We scouted for tile suppliers who are conscious of their environmental impact and found a Canadian maker of the terrazzo tile. It is a mix of marble, granite and natural stone aggregate hand cast in a cement base. We then paired that with a ceramic tile, one of the most eco-friendly options and partnered with local tradespeople to craft this highly functional and statement-making bathroom.
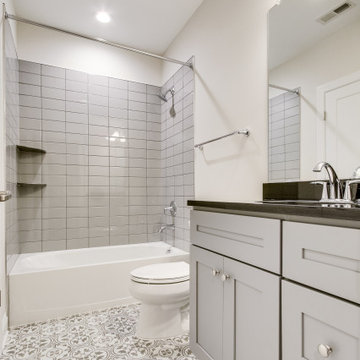
Inspiration for a mid-sized arts and crafts bathroom in DC Metro with shaker cabinets, grey cabinets, a two-piece toilet, gray tile, ceramic tile, grey walls, ceramic floors, a drop-in sink, engineered quartz benchtops, grey floor, black benchtops, a single vanity and a built-in vanity.

Contemporary bathroom in Seattle with shaker cabinets, white cabinets, an alcove shower, a one-piece toilet, white tile, subway tile, blue walls, mosaic tile floors, a drop-in sink, quartzite benchtops, black floor, a sliding shower screen, black benchtops, a single vanity and a built-in vanity.

Combining Japanese influences, a gentle colour palette inspired by one of Italy’s legendary printmakers, and a furniture collection from Scandinavian brands created this cosy abode. Functionality is key within Japandi aesthetic and this can be seen with plenty of storage built around the apartment. The neutral scandi tones are balanced with rich and warm tones of green in the living room and kitchen, creating an interior that warms the soul. The owners’ favourite hotel is a cosy hideaway in Barcelona called the Margot House where surfaces are whitewashed and mixed with light wood textures, naturally inspiring this very Japandi space.
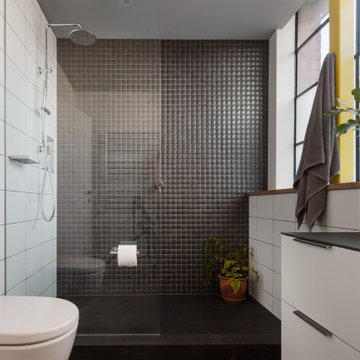
Design ideas for an industrial bathroom in Melbourne with flat-panel cabinets, white cabinets, an alcove shower, a wall-mount toilet, black and white tile, concrete floors, grey floor, an open shower, black benchtops, a niche and a floating vanity.
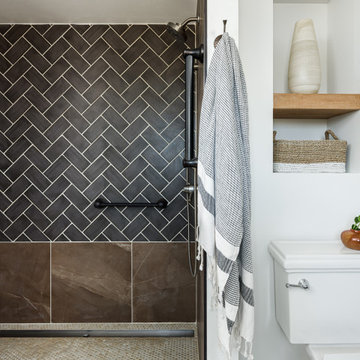
Transforming this small bathroom into a wheelchair accessible retreat was no easy task. Incorporating unattractive grab bars and making them look seamless was the goal. A floating vanity / countertop allows for roll up accessibility and the live edge of the granite countertops make if feel luxurious. Double sinks for his and hers sides plus medicine cabinet storage helped for this minimal feel of neutrals and breathability. The barn door opens for wheelchair movement but can be closed for the perfect amount of privacy.
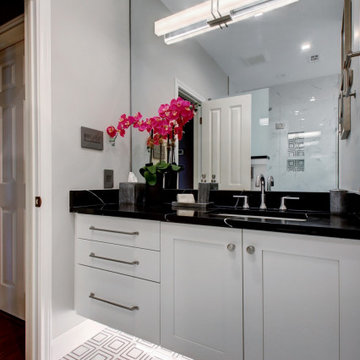
Modern guest bath remodel
Mid-sized modern kids bathroom in Austin with shaker cabinets, white cabinets, a corner shower, a one-piece toilet, gray tile, porcelain tile, grey walls, porcelain floors, an undermount sink, engineered quartz benchtops, grey floor, a hinged shower door, black benchtops, a niche, a single vanity and a floating vanity.
Mid-sized modern kids bathroom in Austin with shaker cabinets, white cabinets, a corner shower, a one-piece toilet, gray tile, porcelain tile, grey walls, porcelain floors, an undermount sink, engineered quartz benchtops, grey floor, a hinged shower door, black benchtops, a niche, a single vanity and a floating vanity.
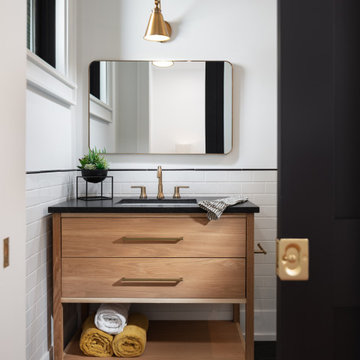
Country bathroom in Other with flat-panel cabinets, medium wood cabinets, white tile, subway tile, white walls, an undermount sink, black floor, black benchtops, a single vanity and a freestanding vanity.

double sink in Master Bath
Design ideas for a large industrial master wet room bathroom in Kansas City with flat-panel cabinets, grey cabinets, gray tile, porcelain tile, grey walls, concrete floors, a vessel sink, granite benchtops, grey floor, an open shower, black benchtops, a double vanity, a built-in vanity, exposed beam and brick walls.
Design ideas for a large industrial master wet room bathroom in Kansas City with flat-panel cabinets, grey cabinets, gray tile, porcelain tile, grey walls, concrete floors, a vessel sink, granite benchtops, grey floor, an open shower, black benchtops, a double vanity, a built-in vanity, exposed beam and brick walls.
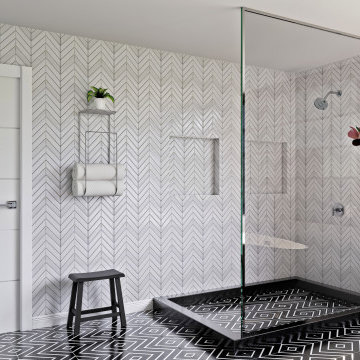
Our Scandinavian bathroom.. you can also see the video of this design
https://www.youtube.com/watch?v=vS1A8XAGUYU
for more information and contacts, please visit our website.
www.mscreationandmore.com/services
Bathroom Design Ideas with Black Benchtops and Orange Benchtops
6