Bathroom Design Ideas with Black Benchtops and Pink Benchtops
Refine by:
Budget
Sort by:Popular Today
41 - 60 of 14,428 photos
Item 1 of 3
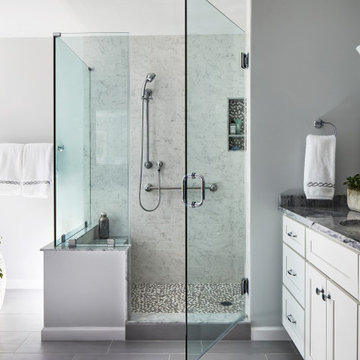
Large modern master bathroom in DC Metro with shaker cabinets, white cabinets, an alcove shower, grey walls, porcelain floors, an undermount sink, granite benchtops, grey floor, a hinged shower door and black benchtops.
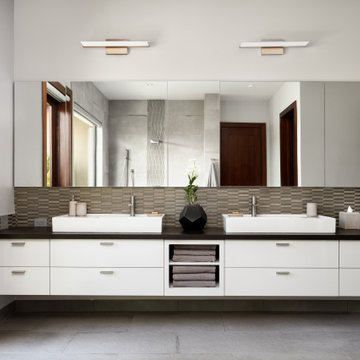
Photo of a contemporary master bathroom in Hawaii with flat-panel cabinets, white cabinets, gray tile, white walls, a vessel sink, grey floor and black benchtops.
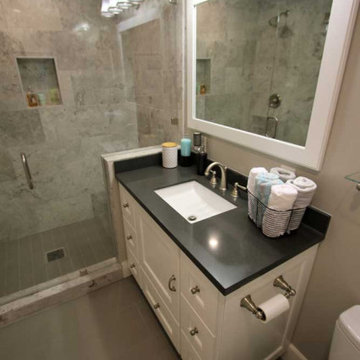
Design ideas for a mid-sized transitional master wet room bathroom in Orange County with open cabinets, white cabinets, a drop-in tub, a one-piece toilet, gray tile, marble, grey walls, ceramic floors, a console sink, granite benchtops, grey floor, a sliding shower screen and black benchtops.
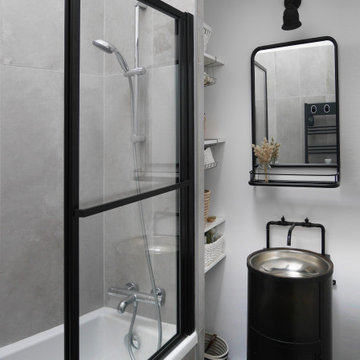
Rénovation complète d'une maison à Bordeaux,
création d'une salle de bain :
-> une salle de bain chic et fonctionnelle avec son meuble vasque industriel de style récup', des étagères dissimulées derrière la douche, une baignoire assymétrique qui vient épouser l'angle du mur et des nuances de gris pour la faience verticale XXL et le béton au sol.
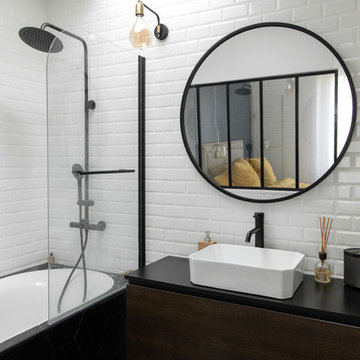
Inspiration for an industrial bathroom in Other with flat-panel cabinets, dark wood cabinets, an alcove tub, a shower/bathtub combo, white tile, a vessel sink, black floor, an open shower and black benchtops.
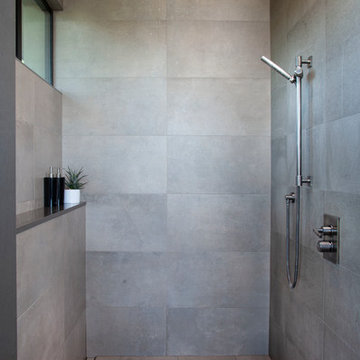
Photos: Ed Gohlich
This is an example of a large modern master bathroom in San Diego with flat-panel cabinets, an undermount tub, an open shower, gray tile, stone tile, white walls, concrete floors, an undermount sink, engineered quartz benchtops, grey floor, an open shower and black benchtops.
This is an example of a large modern master bathroom in San Diego with flat-panel cabinets, an undermount tub, an open shower, gray tile, stone tile, white walls, concrete floors, an undermount sink, engineered quartz benchtops, grey floor, an open shower and black benchtops.
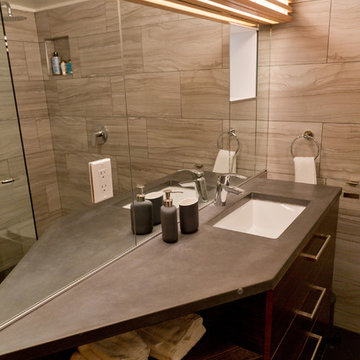
Sung Kokko Photo
Inspiration for a small modern 3/4 bathroom in Portland with flat-panel cabinets, dark wood cabinets, a curbless shower, a two-piece toilet, gray tile, porcelain tile, grey walls, porcelain floors, an undermount sink, concrete benchtops, black floor, an open shower and black benchtops.
Inspiration for a small modern 3/4 bathroom in Portland with flat-panel cabinets, dark wood cabinets, a curbless shower, a two-piece toilet, gray tile, porcelain tile, grey walls, porcelain floors, an undermount sink, concrete benchtops, black floor, an open shower and black benchtops.
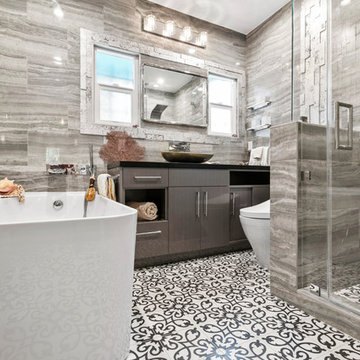
The master bathroom features a custom flat panel vanity with Caesarstone countertop, onyx look porcelain wall tiles, patterned cement floor tiles and a metallic look accent tile around the mirror, over the toilet and on the shampoo niche.
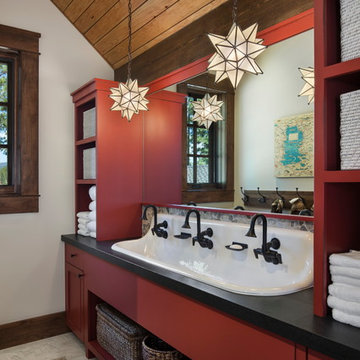
Photo of a country kids bathroom in Sacramento with open cabinets, red cabinets, white walls, a trough sink, grey floor, black benchtops, pebble tile and granite benchtops.
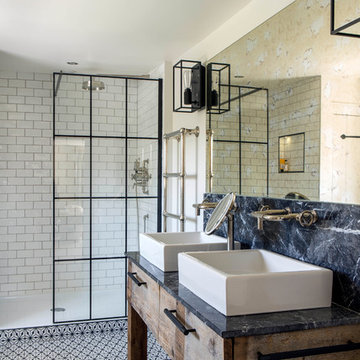
Lucy Walters Photography
This is an example of a mid-sized contemporary bathroom in Oxfordshire with flat-panel cabinets, light wood cabinets, an open shower, white walls, a vessel sink, marble benchtops, multi-coloured floor, an open shower and black benchtops.
This is an example of a mid-sized contemporary bathroom in Oxfordshire with flat-panel cabinets, light wood cabinets, an open shower, white walls, a vessel sink, marble benchtops, multi-coloured floor, an open shower and black benchtops.
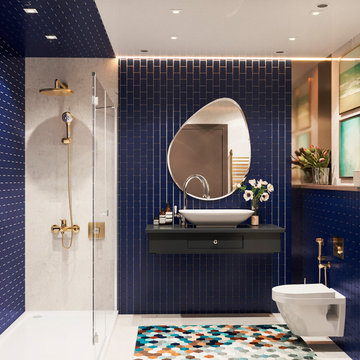
Design ideas for a small contemporary kids bathroom in Other with flat-panel cabinets, black cabinets, an alcove shower, a wall-mount toilet, blue tile, mosaic tile, black walls, ceramic floors, an integrated sink, marble benchtops, white floor, a hinged shower door and black benchtops.
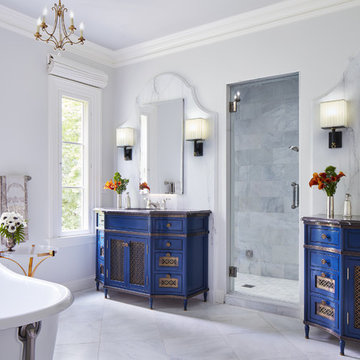
Brightness and light coexist seamlessly with vibrant punches of french blue in this master bathroom. While simple in appearance details like the marble profiles which serve as backdrops to the tub and custom vanities add luxuriant layers and quiet visual interest.
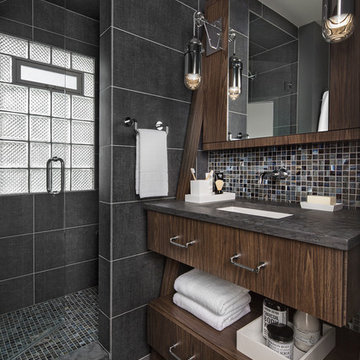
Beth Singer Photographer
Photo of a small contemporary 3/4 bathroom in Detroit with flat-panel cabinets, medium wood cabinets, an alcove shower, a wall-mount toilet, blue tile, porcelain tile, blue walls, porcelain floors, an undermount sink, granite benchtops, blue floor, a hinged shower door and black benchtops.
Photo of a small contemporary 3/4 bathroom in Detroit with flat-panel cabinets, medium wood cabinets, an alcove shower, a wall-mount toilet, blue tile, porcelain tile, blue walls, porcelain floors, an undermount sink, granite benchtops, blue floor, a hinged shower door and black benchtops.
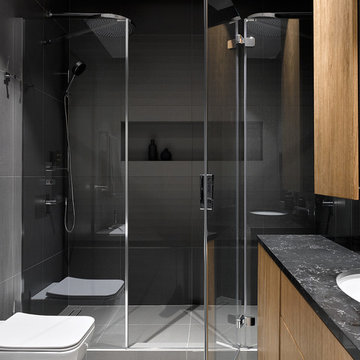
Архитекторы: Павел Бурмакин, Екатерина Васильева, Ксения Кезбер
Фото: Сергей Ананьев
Inspiration for a contemporary 3/4 bathroom in Moscow with flat-panel cabinets, medium wood cabinets, gray tile, an undermount sink, grey floor, black benchtops, an alcove shower and a wall-mount toilet.
Inspiration for a contemporary 3/4 bathroom in Moscow with flat-panel cabinets, medium wood cabinets, gray tile, an undermount sink, grey floor, black benchtops, an alcove shower and a wall-mount toilet.
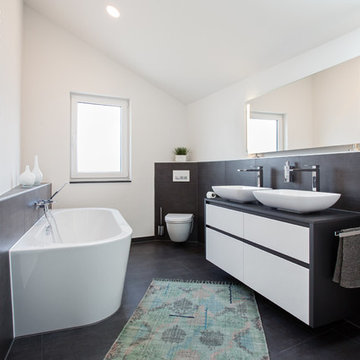
Design ideas for a large contemporary master bathroom in Cologne with flat-panel cabinets, white cabinets, a freestanding tub, a wall-mount toilet, white walls, a vessel sink, a curbless shower, black tile, ceramic tile, porcelain floors, wood benchtops, black floor and black benchtops.
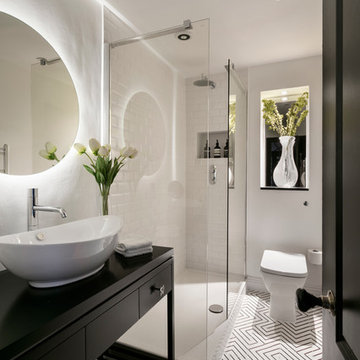
Design ideas for a transitional bathroom in London with black cabinets, a one-piece toilet, black and white tile, white walls, a vessel sink, multi-coloured floor, an open shower, black benchtops and flat-panel cabinets.
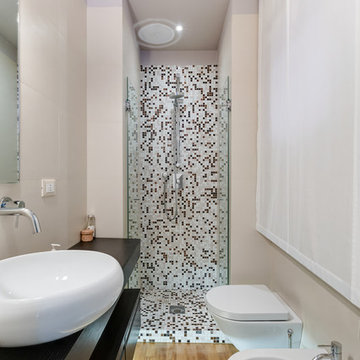
Luca Tranquilli
Photo of a contemporary 3/4 bathroom in Rome with flat-panel cabinets, black cabinets, an alcove shower, beige tile, mosaic tile, light hardwood floors, wood benchtops and black benchtops.
Photo of a contemporary 3/4 bathroom in Rome with flat-panel cabinets, black cabinets, an alcove shower, beige tile, mosaic tile, light hardwood floors, wood benchtops and black benchtops.
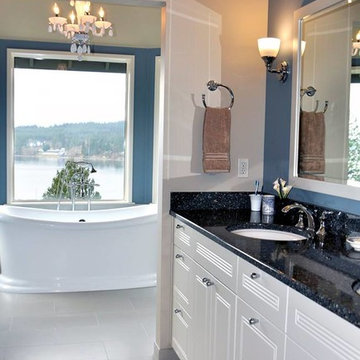
This is an example of a mid-sized traditional master bathroom in Seattle with raised-panel cabinets, white cabinets, a freestanding tub, multi-coloured walls, porcelain floors, an undermount sink, granite benchtops, grey floor and black benchtops.
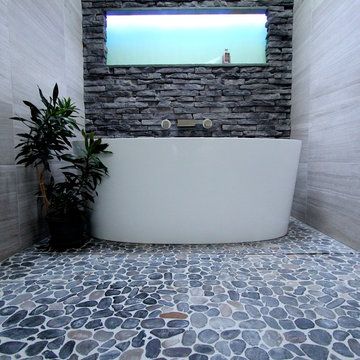
The goal of this project was to upgrade the builder grade finishes and create an ergonomic space that had a contemporary feel. This bathroom transformed from a standard, builder grade bathroom to a contemporary urban oasis. This was one of my favorite projects, I know I say that about most of my projects but this one really took an amazing transformation. By removing the walls surrounding the shower and relocating the toilet it visually opened up the space. Creating a deeper shower allowed for the tub to be incorporated into the wet area. Adding a LED panel in the back of the shower gave the illusion of a depth and created a unique storage ledge. A custom vanity keeps a clean front with different storage options and linear limestone draws the eye towards the stacked stone accent wall.
Houzz Write Up: https://www.houzz.com/magazine/inside-houzz-a-chopped-up-bathroom-goes-streamlined-and-swank-stsetivw-vs~27263720
The layout of this bathroom was opened up to get rid of the hallway effect, being only 7 foot wide, this bathroom needed all the width it could muster. Using light flooring in the form of natural lime stone 12x24 tiles with a linear pattern, it really draws the eye down the length of the room which is what we needed. Then, breaking up the space a little with the stone pebble flooring in the shower, this client enjoyed his time living in Japan and wanted to incorporate some of the elements that he appreciated while living there. The dark stacked stone feature wall behind the tub is the perfect backdrop for the LED panel, giving the illusion of a window and also creates a cool storage shelf for the tub. A narrow, but tasteful, oval freestanding tub fit effortlessly in the back of the shower. With a sloped floor, ensuring no standing water either in the shower floor or behind the tub, every thought went into engineering this Atlanta bathroom to last the test of time. With now adequate space in the shower, there was space for adjacent shower heads controlled by Kohler digital valves. A hand wand was added for use and convenience of cleaning as well. On the vanity are semi-vessel sinks which give the appearance of vessel sinks, but with the added benefit of a deeper, rounded basin to avoid splashing. Wall mounted faucets add sophistication as well as less cleaning maintenance over time. The custom vanity is streamlined with drawers, doors and a pull out for a can or hamper.
A wonderful project and equally wonderful client. I really enjoyed working with this client and the creative direction of this project.
Brushed nickel shower head with digital shower valve, freestanding bathtub, curbless shower with hidden shower drain, flat pebble shower floor, shelf over tub with LED lighting, gray vanity with drawer fronts, white square ceramic sinks, wall mount faucets and lighting under vanity. Hidden Drain shower system. Atlanta Bathroom.
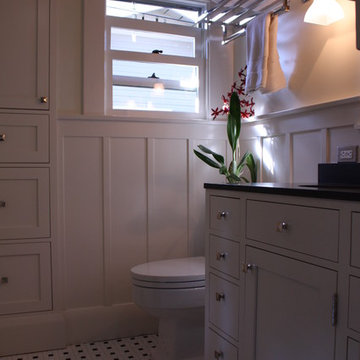
This brand new master bathroom was designed in this historic South Pasadena Craftsman bungalow taking special care to be consistent and compatible with the details and integrity of the 1914 home. Note the beautiful board-and-batten wainscot, full-inlay cabinets, custom baseboard and period sconce lights.
Bathroom Design Ideas with Black Benchtops and Pink Benchtops
3