Bathroom Design Ideas with Black Benchtops and Wallpaper
Refine by:
Budget
Sort by:Popular Today
81 - 100 of 317 photos
Item 1 of 3
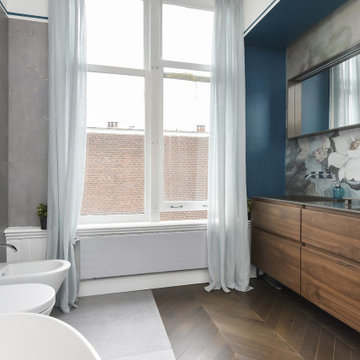
Contemporary master bathroom in Rome with flat-panel cabinets, medium wood cabinets, a freestanding tub, a wall-mount toilet, cement tile, multi-coloured walls, wood-look tile, an undermount sink, brown floor, black benchtops, a single vanity, a floating vanity and wallpaper.
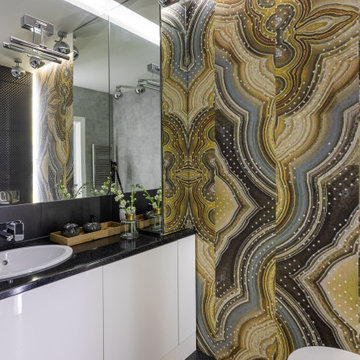
Одна из стен в сан.узле оклеена французскими обоями для влажных помещений, которые можно мыть и лить на них воду.
This is an example of a mid-sized contemporary master bathroom in Other with flat-panel cabinets, white cabinets, an alcove tub, a shower/bathtub combo, a wall-mount toilet, multi-coloured tile, porcelain tile, multi-coloured walls, porcelain floors, an undermount sink, solid surface benchtops, black floor, a shower curtain, black benchtops, a niche, a single vanity, a freestanding vanity and wallpaper.
This is an example of a mid-sized contemporary master bathroom in Other with flat-panel cabinets, white cabinets, an alcove tub, a shower/bathtub combo, a wall-mount toilet, multi-coloured tile, porcelain tile, multi-coloured walls, porcelain floors, an undermount sink, solid surface benchtops, black floor, a shower curtain, black benchtops, a niche, a single vanity, a freestanding vanity and wallpaper.
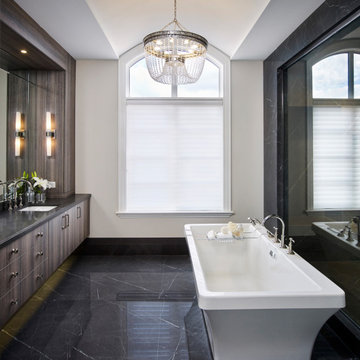
Inspiration for a transitional master bathroom in Toronto with flat-panel cabinets, brown cabinets, a freestanding tub, a curbless shower, gray tile, porcelain tile, white walls, porcelain floors, an undermount sink, engineered quartz benchtops, grey floor, a hinged shower door, black benchtops, an enclosed toilet, a double vanity, a floating vanity, vaulted and wallpaper.
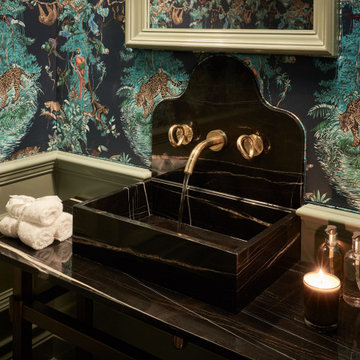
Photo of a mid-sized transitional master bathroom in London with black cabinets, marble benchtops, black benchtops, a single vanity, a floating vanity and wallpaper.
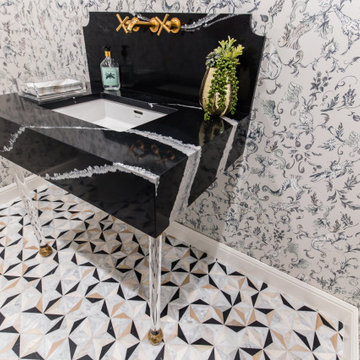
The existing powder bath was redecorated on the fickle side of moody. The wallcovering is wild and whimsical while the contrasting geometric floor tile gives a nod to art deco. That leads us to the drama of the console sink with its beautiful acrylic legs and gold fixtures. A much needed grounding for the small space with an overall lightness of the walls that keep it airy.
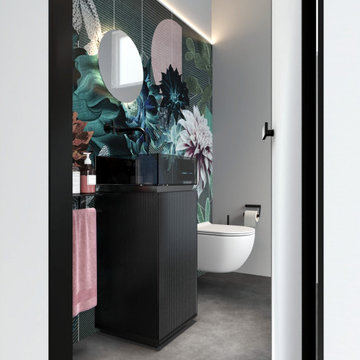
Rinnovamento di un piccolissimo bagno ospiti: la richiesta è stata quella di un bagno di carattere
Photo of a small contemporary bathroom in Other with glass-front cabinets, black cabinets, a wall-mount toilet, multi-coloured walls, a pedestal sink, glass benchtops, black benchtops, a single vanity, a freestanding vanity and wallpaper.
Photo of a small contemporary bathroom in Other with glass-front cabinets, black cabinets, a wall-mount toilet, multi-coloured walls, a pedestal sink, glass benchtops, black benchtops, a single vanity, a freestanding vanity and wallpaper.
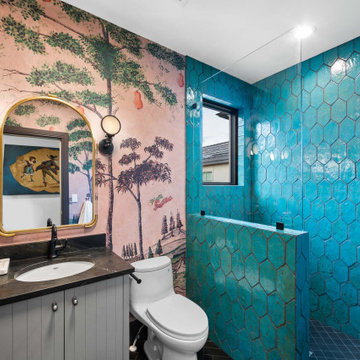
Children's playroom bathroom from Maple Lake, our 2022 utah valley parade home. Featuring wallpaper from Kravat called, "mythical land".
Photo of a traditional kids bathroom in Salt Lake City with blue tile, black benchtops, a single vanity and wallpaper.
Photo of a traditional kids bathroom in Salt Lake City with blue tile, black benchtops, a single vanity and wallpaper.
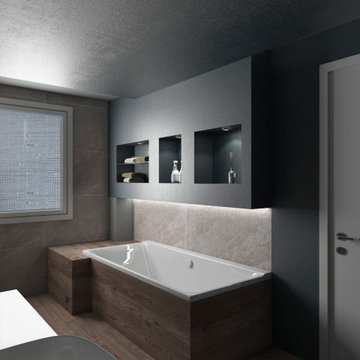
La vasca viene incorniciata da un rialzo del pavimento che funge da piano di appoggio rivestito dello stesso gres del pavimento. Un cartongesso con nicchie ed illuminazione a led rende la zona più intima e accogliente.
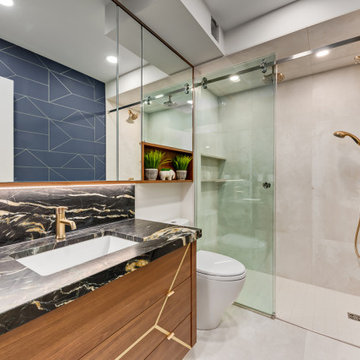
Contemporary bathroom in Calgary with furniture-like cabinets, medium wood cabinets, a curbless shower, a one-piece toilet, beige tile, porcelain tile, blue walls, porcelain floors, an undermount sink, quartzite benchtops, beige floor, a sliding shower screen, black benchtops, a niche, a single vanity and wallpaper.
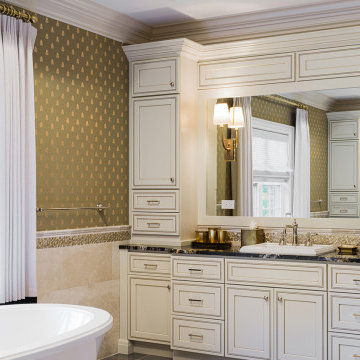
Design ideas for a traditional master bathroom in Atlanta with recessed-panel cabinets, beige cabinets, a freestanding tub, beige tile, ceramic tile, multi-coloured walls, ceramic floors, a drop-in sink, granite benchtops, black floor, black benchtops, a single vanity, a built-in vanity and wallpaper.
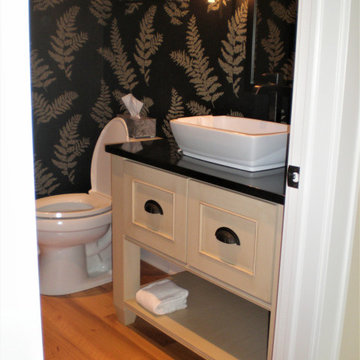
In need of an update, this laundry room received all new cabinets in a muted green on a shaker door with black hardware, crisp white countertops, white subway tile, and slate-look tile floors.
While green can be a bit more bold than many customers wish to venture, its the perfect finish for a small space like a laundry room or mudroom! This dual use space has a stunning amount of storage, counter space and area for hang drying laundry.
The off-white furniture piece vanity in the powder bath is a statement piece offering a small amount of storage with open shelving, perfect for baskets or rolled towels.
Schedule a free consultation with one of our designers today:
https://paramount-kitchens.com/
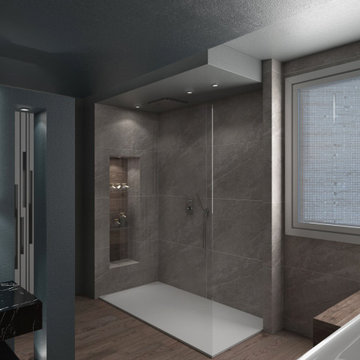
La doccia è formata da un semplice piatto in resina bianca e una vetrata fissa. La particolarità viene data dalla nicchia porta oggetti con stacco di materiali e dal soffione incassato a soffitto.
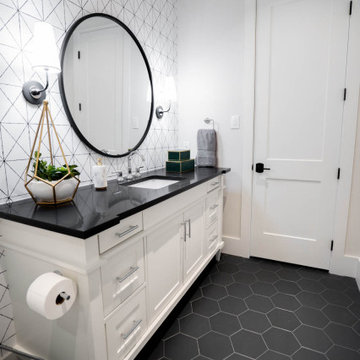
White and black modern, geometric bathroom
Photographer: Rachel Heacox
Photo of a mid-sized transitional bathroom in Dallas with shaker cabinets, white cabinets, granite benchtops, black benchtops, a single vanity, a freestanding vanity, an alcove tub, a shower/bathtub combo, a two-piece toilet, white walls, ceramic floors, an undermount sink, black floor, a hinged shower door and wallpaper.
Photo of a mid-sized transitional bathroom in Dallas with shaker cabinets, white cabinets, granite benchtops, black benchtops, a single vanity, a freestanding vanity, an alcove tub, a shower/bathtub combo, a two-piece toilet, white walls, ceramic floors, an undermount sink, black floor, a hinged shower door and wallpaper.
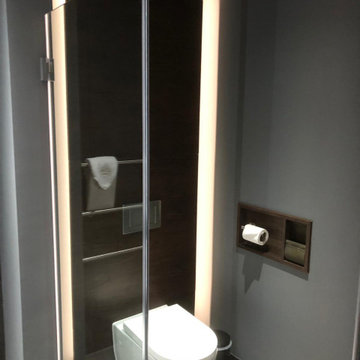
Photo of a large modern master wet room bathroom in Kent with black cabinets, a freestanding tub, a wall-mount toilet, gray tile, stone tile, grey walls, medium hardwood floors, a vessel sink, marble benchtops, beige floor, a hinged shower door, black benchtops, a double vanity, a floating vanity and wallpaper.
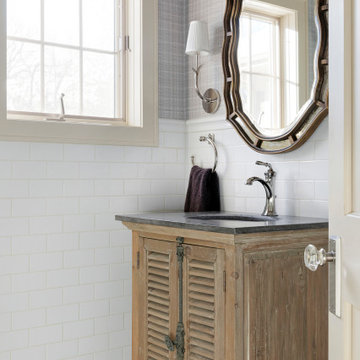
This is an example of a mid-sized transitional 3/4 bathroom in Minneapolis with furniture-like cabinets, distressed cabinets, white tile, porcelain tile, blue walls, cement tiles, zinc benchtops, multi-coloured floor, black benchtops, a single vanity, a freestanding vanity and wallpaper.
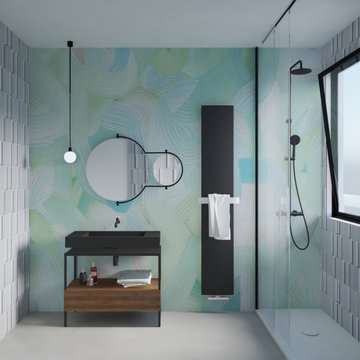
Inspiration for a small contemporary bathroom in Catania-Palermo with beaded inset cabinets, black cabinets, a wall-mount toilet, white tile, matchstick tile, multi-coloured walls, porcelain floors, a console sink, laminate benchtops, grey floor, black benchtops, a freestanding vanity, recessed and wallpaper.
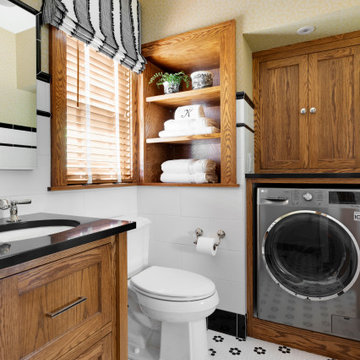
Photo of a traditional bathroom in Minneapolis with shaker cabinets, medium wood cabinets, white tile, yellow walls, mosaic tile floors, an undermount sink, multi-coloured floor, black benchtops, a single vanity, a freestanding vanity and wallpaper.
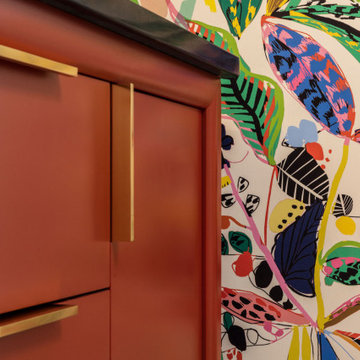
Mid-sized midcentury 3/4 bathroom in Denver with flat-panel cabinets, red cabinets, a one-piece toilet, white tile, ceramic tile, white walls, ceramic floors, an undermount sink, engineered quartz benchtops, black benchtops, a single vanity, a freestanding vanity and wallpaper.
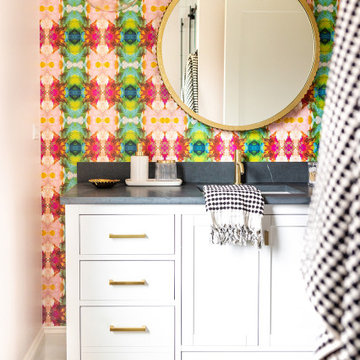
A bold, contemporary bathroom renovation in Chicago's North Shore
Photo of a contemporary bathroom in Chicago with shaker cabinets, white cabinets, white tile, ceramic tile, white walls, ceramic floors, an undermount sink, black floor, a sliding shower screen, black benchtops, a single vanity, a freestanding vanity and wallpaper.
Photo of a contemporary bathroom in Chicago with shaker cabinets, white cabinets, white tile, ceramic tile, white walls, ceramic floors, an undermount sink, black floor, a sliding shower screen, black benchtops, a single vanity, a freestanding vanity and wallpaper.
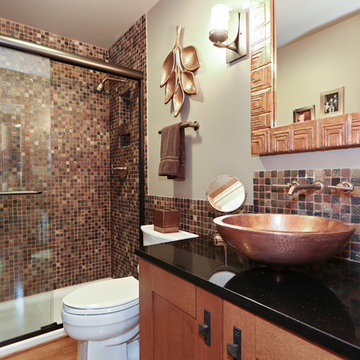
The en Suite Bath includes a large tub as well as Prairie-style cabinetry and custom tile-work.
The homeowner had previously updated their mid-century home to match their Prairie-style preferences - completing the Kitchen, Living and DIning Rooms. This project included a complete redesign of the Bedroom wing, including Master Bedroom Suite, guest Bedrooms, and 3 Baths; as well as the Office/Den and Dining Room, all to meld the mid-century exterior with expansive windows and a new Prairie-influenced interior. Large windows (existing and new to match ) let in ample daylight and views to their expansive gardens.
Photography by homeowner.
Bathroom Design Ideas with Black Benchtops and Wallpaper
5