All Wall Treatments Bathroom Design Ideas with Black Benchtops
Refine by:
Budget
Sort by:Popular Today
81 - 100 of 901 photos
Item 1 of 3
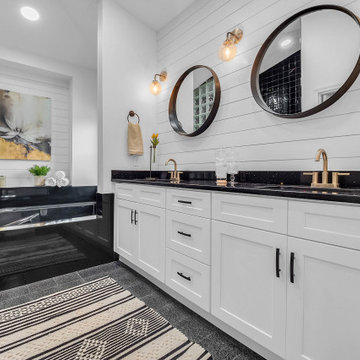
In this room our main goal was just to update. The client was on a tight budget and so we decided to leave the existing black tub and black walk in shower and the grey floor tiles. The way we updated it was to install a brand new white vanity, black granite and white sinks. We then installed white shiplap over the tub and behind the vanity. The combination of black, white, gold really update this space nicely.

Photo of a mid-sized country bathroom in Portland with shaker cabinets, blue cabinets, a freestanding tub, a shower/bathtub combo, a bidet, blue walls, vinyl floors, an undermount sink, granite benchtops, grey floor, a shower curtain, black benchtops, a laundry, a single vanity, a built-in vanity and decorative wall panelling.
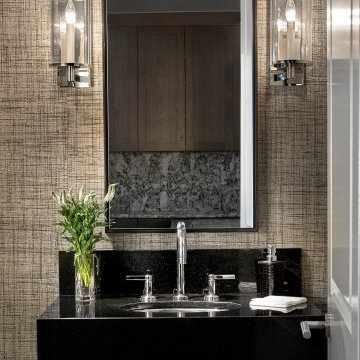
Artfully designed power room with stylish wallpaper and a black sink.
Photo of a mid-sized contemporary bathroom in Chicago with black cabinets, brown walls, an undermount sink, onyx benchtops, black benchtops, a single vanity, a freestanding vanity and wallpaper.
Photo of a mid-sized contemporary bathroom in Chicago with black cabinets, brown walls, an undermount sink, onyx benchtops, black benchtops, a single vanity, a freestanding vanity and wallpaper.
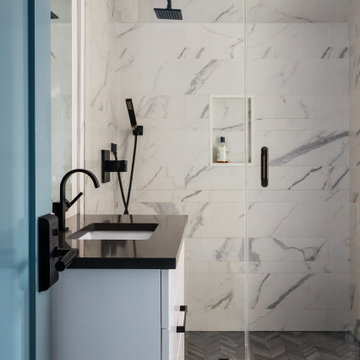
Design Principal: Justene Spaulding
Junior Designer: Keegan Espinola
Photography: Joyelle West
Mid-sized transitional bathroom in Boston with flat-panel cabinets, white cabinets, an alcove shower, a two-piece toilet, white tile, stone tile, white walls, porcelain floors, an undermount sink, engineered quartz benchtops, white floor, a hinged shower door, black benchtops, a niche, a single vanity, a freestanding vanity, vaulted and panelled walls.
Mid-sized transitional bathroom in Boston with flat-panel cabinets, white cabinets, an alcove shower, a two-piece toilet, white tile, stone tile, white walls, porcelain floors, an undermount sink, engineered quartz benchtops, white floor, a hinged shower door, black benchtops, a niche, a single vanity, a freestanding vanity, vaulted and panelled walls.
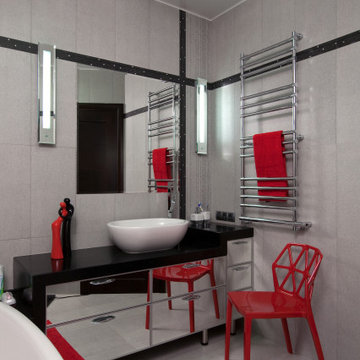
Design ideas for a mid-sized contemporary master bathroom in Moscow with flat-panel cabinets, a freestanding tub, gray tile, porcelain tile, porcelain floors, a vessel sink, grey floor, black benchtops, grey walls, engineered quartz benchtops, an enclosed toilet and a single vanity.

Wanting the home’s guest bathroom to feel inviting and whimsical, we dove it to create a unique balance of saturated colors and lively patterns. Playing with geometric and organic patterns- from the simple tile grid to the nature inspired wallpaper, and slapdash terrazzo flooring- this space strikes a bold kinship of forms.
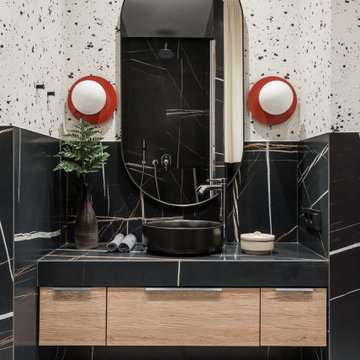
Photo of a mid-sized modern 3/4 bathroom in Other with flat-panel cabinets, an alcove shower, a wall-mount toilet, black tile, porcelain tile, porcelain floors, a drop-in sink, tile benchtops, white floor, a hinged shower door, black benchtops, a single vanity, a floating vanity and wallpaper.
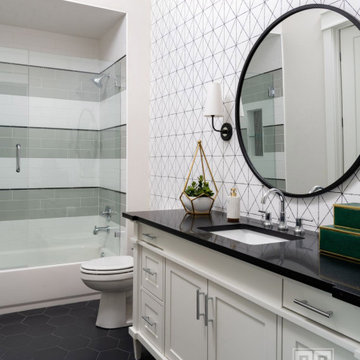
White and black modern, geometric bathroom
Photographer: Michael Hunter Photography
Inspiration for a transitional bathroom in Dallas with shaker cabinets, white cabinets, an alcove tub, a shower/bathtub combo, a two-piece toilet, white walls, ceramic floors, an undermount sink, granite benchtops, black floor, a hinged shower door, black benchtops, a single vanity, a freestanding vanity and wallpaper.
Inspiration for a transitional bathroom in Dallas with shaker cabinets, white cabinets, an alcove tub, a shower/bathtub combo, a two-piece toilet, white walls, ceramic floors, an undermount sink, granite benchtops, black floor, a hinged shower door, black benchtops, a single vanity, a freestanding vanity and wallpaper.
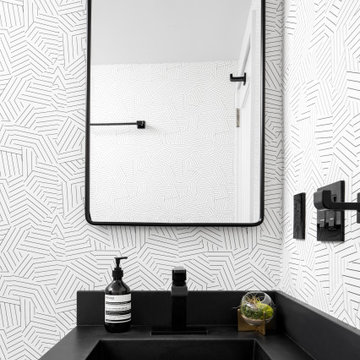
Photo of a small contemporary 3/4 bathroom in New York with flat-panel cabinets, medium wood cabinets, white walls, an integrated sink, concrete benchtops, black benchtops, a single vanity, a freestanding vanity and wallpaper.
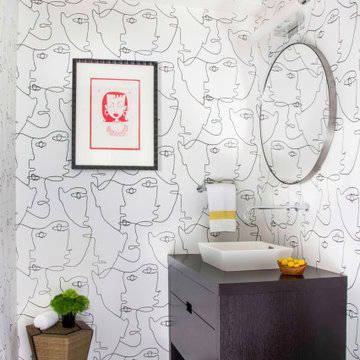
Juxtaposing modern silhouettes with traditional coastal textures, this Cape Cod condo strikes the perfect balance. Neutral tones in the common area are accented by pops of orange and yellow. A geometric navy wallcovering in the guest bedroom nods to ocean currents while an unexpected powder room print is sure to catch your eye.
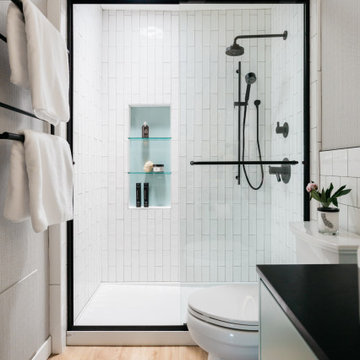
Guest bath remodel.
Design ideas for a small contemporary 3/4 bathroom in Los Angeles with flat-panel cabinets, turquoise cabinets, an alcove shower, a two-piece toilet, white tile, porcelain tile, white walls, vinyl floors, a vessel sink, granite benchtops, a sliding shower screen, black benchtops, a niche, a single vanity, a floating vanity and wallpaper.
Design ideas for a small contemporary 3/4 bathroom in Los Angeles with flat-panel cabinets, turquoise cabinets, an alcove shower, a two-piece toilet, white tile, porcelain tile, white walls, vinyl floors, a vessel sink, granite benchtops, a sliding shower screen, black benchtops, a niche, a single vanity, a floating vanity and wallpaper.

With expansive fields and beautiful farmland surrounding it, this historic farmhouse celebrates these views with floor-to-ceiling windows from the kitchen and sitting area. Originally constructed in the late 1700’s, the main house is connected to the barn by a new addition, housing a master bedroom suite and new two-car garage with carriage doors. We kept and restored all of the home’s existing historic single-pane windows, which complement its historic character. On the exterior, a combination of shingles and clapboard siding were continued from the barn and through the new addition.

This primary bathroom remodel includes a beautiful porcelain tile flooring with a wood design and gorgeous inset tile.
Country bathroom in Los Angeles with shaker cabinets, white cabinets, a freestanding tub, beige walls, an undermount sink, brown floor, black benchtops, a single vanity, a built-in vanity, planked wall panelling and decorative wall panelling.
Country bathroom in Los Angeles with shaker cabinets, white cabinets, a freestanding tub, beige walls, an undermount sink, brown floor, black benchtops, a single vanity, a built-in vanity, planked wall panelling and decorative wall panelling.

Inspiration for a traditional bathroom in Detroit with recessed-panel cabinets, grey cabinets, white walls, mosaic tile floors, an undermount sink, black benchtops, a single vanity, a freestanding vanity and decorative wall panelling.

warm modern masculine primary suite
Photo of a large contemporary bathroom in New York with flat-panel cabinets, brown cabinets, a freestanding tub, an alcove shower, a bidet, beige tile, ceramic tile, white walls, porcelain floors, an undermount sink, soapstone benchtops, black floor, an open shower, black benchtops, a shower seat, a double vanity, a floating vanity, vaulted and wood walls.
Photo of a large contemporary bathroom in New York with flat-panel cabinets, brown cabinets, a freestanding tub, an alcove shower, a bidet, beige tile, ceramic tile, white walls, porcelain floors, an undermount sink, soapstone benchtops, black floor, an open shower, black benchtops, a shower seat, a double vanity, a floating vanity, vaulted and wood walls.
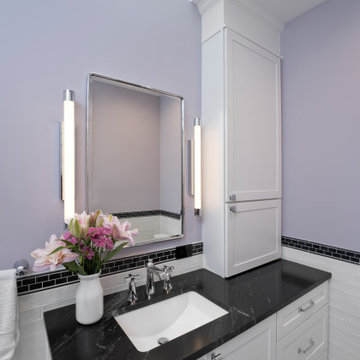
Mid-sized arts and crafts master bathroom in DC Metro with shaker cabinets, white cabinets, an alcove shower, a two-piece toilet, black and white tile, ceramic tile, purple walls, marble floors, an undermount sink, granite benchtops, white floor, a hinged shower door, black benchtops, a shower seat, a single vanity, a built-in vanity and decorative wall panelling.

This is an example of a large country master wet room bathroom in Austin with shaker cabinets, medium wood cabinets, a freestanding tub, white tile, white walls, ceramic floors, an undermount sink, quartzite benchtops, beige floor, a hinged shower door, an enclosed toilet, a single vanity, a floating vanity, wood walls and black benchtops.

Master bathroom featuring freestanding tub, white oak vanity and linen cabinet, large format porcelain tile with a concrete look. Brass fixtures and bronze hardware.
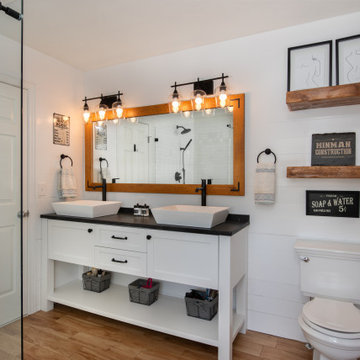
In this master bath, we were able to install a vanity from our Cabinet line, Greenfield Cabinetry. These cabinets are all plywood boxes and soft close drawers and doors. They are furniture grade cabinets with limited lifetime warranty. Also shown in this photo is a custom mirror and custom floating shelves to match. The double vessel sinks added the perfect amount of flair to this Rustic Farmhouse style Master Bath.
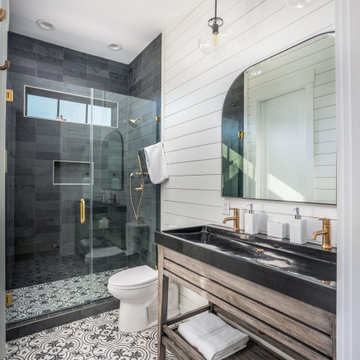
Photo of a large transitional 3/4 bathroom in Charleston with open cabinets, medium wood cabinets, an alcove shower, a two-piece toilet, gray tile, white walls, a trough sink, multi-coloured floor, a hinged shower door, black benchtops, a niche, a single vanity, a built-in vanity and planked wall panelling.
All Wall Treatments Bathroom Design Ideas with Black Benchtops
5