Bathroom Design Ideas with Black Cabinets and a Claw-foot Tub
Refine by:
Budget
Sort by:Popular Today
41 - 60 of 619 photos
Item 1 of 3
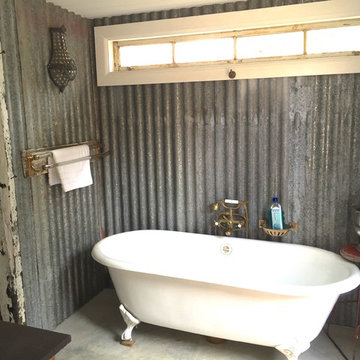
Corrugated metal sheet walls ,concrete floor and an old bathtub make this a charming bathroom. It looks outside to an outdoor shower
Design ideas for a small country master bathroom in Sydney with an undermount sink, black cabinets, a claw-foot tub, an alcove shower, a one-piece toilet, grey walls and concrete floors.
Design ideas for a small country master bathroom in Sydney with an undermount sink, black cabinets, a claw-foot tub, an alcove shower, a one-piece toilet, grey walls and concrete floors.
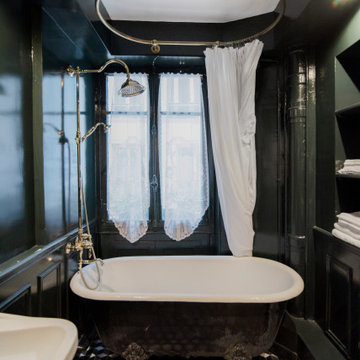
This is an example of a small transitional master bathroom in Paris with black cabinets, a claw-foot tub, a shower/bathtub combo, black walls, cement tiles, multi-coloured floor, a shower curtain, black benchtops and a single vanity.
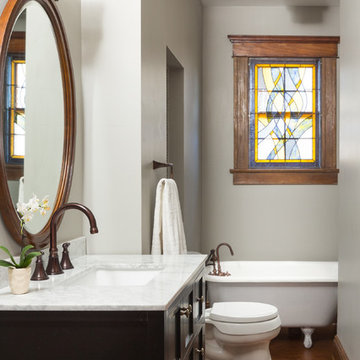
Modern Victorian home in Atlanta. Interior design work by Alejandra Dunphy (www.a-dstudio.com).
Photo Credit: David Cannon Photography (www.davidcannonphotography.com)
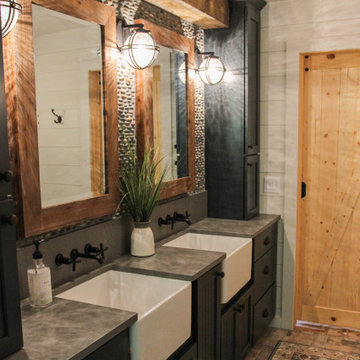
Inspiration for a large country bathroom in Other with beaded inset cabinets, black cabinets, a claw-foot tub, an open shower, stone tile, a drop-in sink and an open shower.
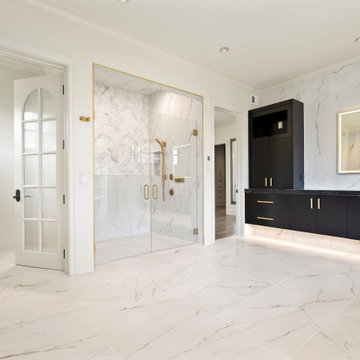
This stunning Modern Lux design remodel includes the primary (master) bathroom, bedroom, and closet. Our clients wanted to update their space to reflect their personal style. The large tile marble is carried out through the bathroom in the heated flooring and backsplash. The dark vanities and gold accents in the lighting, and fixtures throughout the space give an opulent feel. New hardwood floors were installed in the bedroom and custom closet. The space is just what our clients asked for bright, clean, sophisticated, modern, and luxurious!
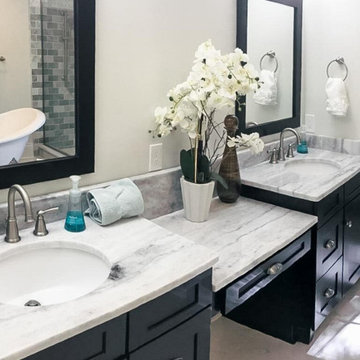
Extensive remodel to this beautiful 1930’s Tudor that included an addition that housed a custom kitchen with box beam ceilings, a family room and an upgraded master suite with marble bath.
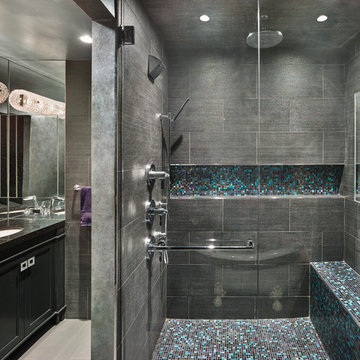
Mid-sized contemporary master bathroom in Philadelphia with recessed-panel cabinets, black cabinets, a claw-foot tub, an alcove shower, a bidet, multi-coloured tile, glass tile, grey walls, ceramic floors, an undermount sink and engineered quartz benchtops.

This bathroom design was based around its key Architectural feature: the stunning curved window. Looking out of this window whilst using the basin or bathing was key in our Spatial layout decision making. A vanity unit was designed to fit the cavity of the window perfectly whilst providing ample storage and surface space.
Part of a bigger Project to be photographed soon!
A beautiful 19th century country estate converted into an Architectural featured filled apartments.
Project: Bathroom spatial planning / design concept & colour consultation / bespoke furniture design / product sourcing.
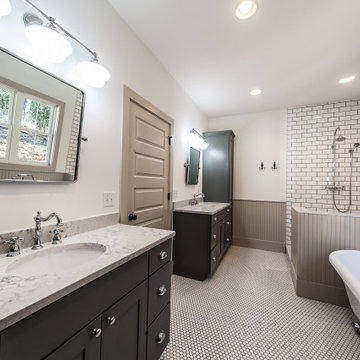
Photo of a large country master bathroom in Other with shaker cabinets, black cabinets, a claw-foot tub, a corner shower, white tile, subway tile, grey walls, porcelain floors, an undermount sink, granite benchtops, white floor, an open shower and grey benchtops.
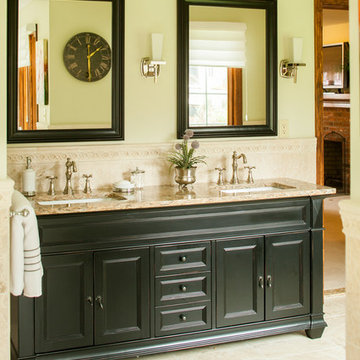
M.N. Reale Construction converted three separate, dated rooms into a magnificent, modern master bath. We installed custom tile on the floors and up the walls in each room visually tying them together. Six Marvin casement windows were installed in the tub area, which features a claw foot tub from Portugal, showering the room with natural light. The large 5 x 7 foot walk-in shower features three showerheads, and a rolling glass door. The custom cabinet in the powder room has His and Hers sinks with a beautiful quartz countertop. The homeowners now love to relax and spend time in their new master bath.
Neil Landino Photography
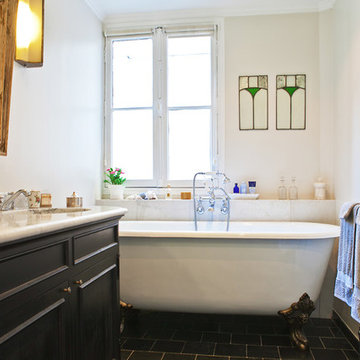
©Alfredo Brant.
Tout le contenu de ce profil 2designarchitecture, textes et images, sont tous droits réservés.
Design ideas for a mid-sized transitional master bathroom in Paris with beaded inset cabinets, black cabinets, a claw-foot tub, a shower/bathtub combo, a two-piece toilet, white tile, marble, grey walls, a vessel sink, marble benchtops, grey floor, an open shower, white benchtops, a double vanity and a freestanding vanity.
Design ideas for a mid-sized transitional master bathroom in Paris with beaded inset cabinets, black cabinets, a claw-foot tub, a shower/bathtub combo, a two-piece toilet, white tile, marble, grey walls, a vessel sink, marble benchtops, grey floor, an open shower, white benchtops, a double vanity and a freestanding vanity.
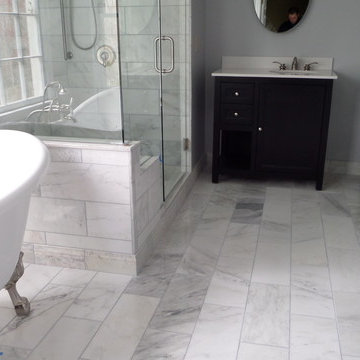
Design ideas for a mid-sized modern master bathroom in Atlanta with shaker cabinets, black cabinets, a claw-foot tub, an alcove shower, a one-piece toilet, gray tile, white tile, porcelain tile, grey walls, marble floors, an undermount sink and solid surface benchtops.
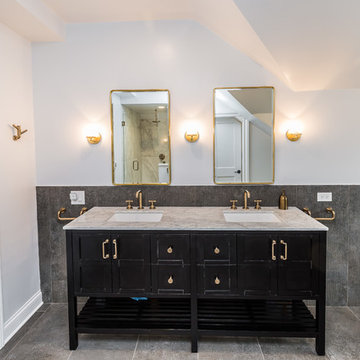
Inspiration for a large traditional master bathroom in Chicago with shaker cabinets, black cabinets, a claw-foot tub, porcelain tile, white walls, an undermount sink, marble benchtops, grey floor and grey benchtops.
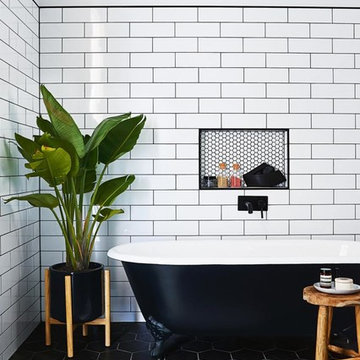
Inside Out Magazine May 2017 Issue, Anson Smart Photography
This is an example of a mid-sized country master bathroom in Other with open cabinets, black cabinets, a claw-foot tub, an open shower, a one-piece toilet, white tile, ceramic tile, white walls, ceramic floors, a vessel sink, marble benchtops, black floor and an open shower.
This is an example of a mid-sized country master bathroom in Other with open cabinets, black cabinets, a claw-foot tub, an open shower, a one-piece toilet, white tile, ceramic tile, white walls, ceramic floors, a vessel sink, marble benchtops, black floor and an open shower.
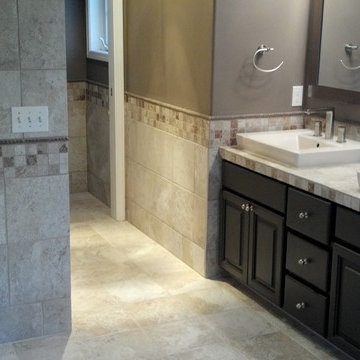
Mid-sized transitional master bathroom in Seattle with raised-panel cabinets, black cabinets, a claw-foot tub, a two-piece toilet, beige tile, ceramic tile, grey walls, ceramic floors, tile benchtops and beige floor.
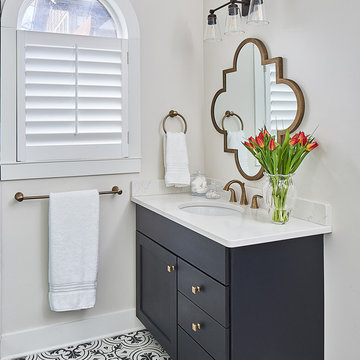
Black stained vanities with white Silestone quartz counters continue the black and white theme. Brushed brass quatrefoil mirrors coordinate with the champagne bronze faucets.
© Lassiter Photography 2018
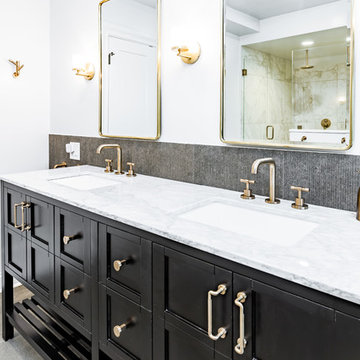
This is an example of a large traditional master bathroom in Chicago with shaker cabinets, black cabinets, a claw-foot tub, porcelain tile, white walls, an undermount sink, marble benchtops, grey floor and grey benchtops.
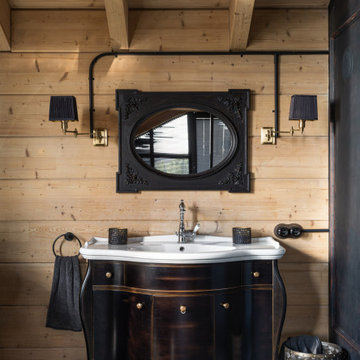
Large industrial master bathroom in Moscow with shaker cabinets, black cabinets, a claw-foot tub, an alcove shower, a one-piece toilet, gray tile, black walls, wood-look tile, a drop-in sink, grey floor, a hinged shower door, white benchtops, a single vanity, a freestanding vanity, exposed beam and wood walls.
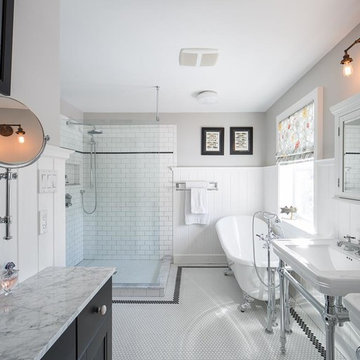
Mid-sized traditional master bathroom in Toronto with a pedestal sink, recessed-panel cabinets, black cabinets, marble benchtops, a claw-foot tub, an open shower, white tile, ceramic tile, grey walls and ceramic floors.
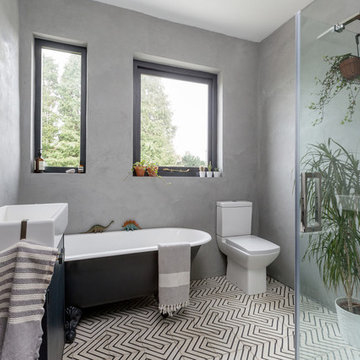
Alix McIntosh
Photo of a contemporary bathroom in Edinburgh with flat-panel cabinets, black cabinets, a claw-foot tub, a shower/bathtub combo, grey walls, a console sink, white floor and an open shower.
Photo of a contemporary bathroom in Edinburgh with flat-panel cabinets, black cabinets, a claw-foot tub, a shower/bathtub combo, grey walls, a console sink, white floor and an open shower.
Bathroom Design Ideas with Black Cabinets and a Claw-foot Tub
3

