Bathroom Design Ideas with Black Cabinets and a Drop-in Sink
Refine by:
Budget
Sort by:Popular Today
21 - 40 of 2,841 photos
Item 1 of 3

This is an example of a mid-sized transitional bathroom in Los Angeles with furniture-like cabinets, black cabinets, an alcove shower, white tile, porcelain tile, white walls, porcelain floors, a drop-in sink, marble benchtops, black floor, a hinged shower door, white benchtops, a single vanity and a freestanding vanity.
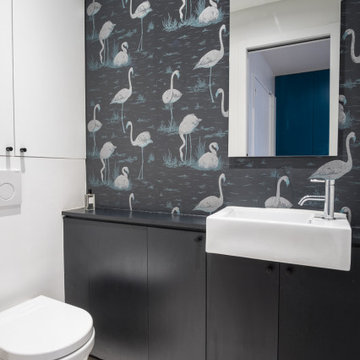
This is an example of a mid-sized contemporary 3/4 bathroom in Paris with flat-panel cabinets, black cabinets, a wall-mount toilet, multi-coloured walls, porcelain floors, a drop-in sink, grey floor, black benchtops, a single vanity, a built-in vanity and wallpaper.
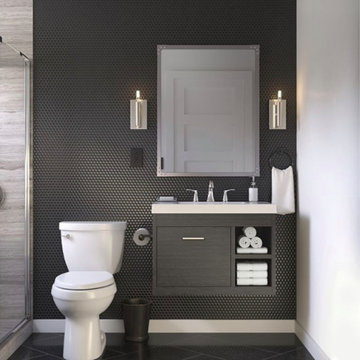
A Modern Masculine Bathroom Designed by DLT Interiors
A dark and modern bathroom with using black penny tile, and ebony floors creating a masculine atmosphere.
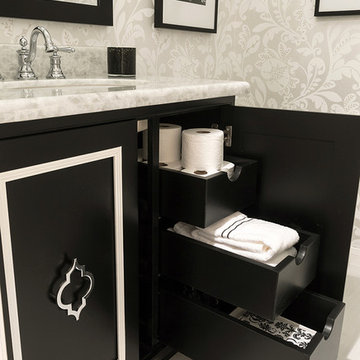
Custom black cabinet made to fit without drawers showing on the outside.
Small transitional powder room in Houston with furniture-like cabinets, black cabinets, white walls, porcelain floors, a drop-in sink, quartzite benchtops, a one-piece toilet and white floor.
Small transitional powder room in Houston with furniture-like cabinets, black cabinets, white walls, porcelain floors, a drop-in sink, quartzite benchtops, a one-piece toilet and white floor.
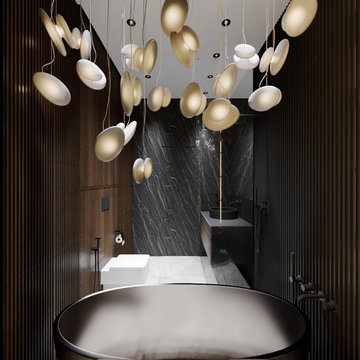
Огромное зеркало, изготовленное специально для этого проекта, зрительно расширяет пространство Слева от зеркала вы можете видеть ручную авторскую роспись стены — ещё один элемент творческого начала.
Помимо ванной мы разместили душевую — мы уверены в том, что каждое пространство должно быть бескомпромиссным и функциональным, поэтому стараемся не выбирать между двумя вариантами, а органично встраивать и душ, и ванну.

Inspiration for a large modern master bathroom in Minneapolis with flat-panel cabinets, black cabinets, a freestanding tub, a corner shower, a two-piece toilet, beige tile, ceramic tile, grey walls, porcelain floors, a drop-in sink, tile benchtops, grey floor, a hinged shower door, white benchtops, a niche, a double vanity and a built-in vanity.

Апартаменты для временного проживания семьи из двух человек в ЖК TriBeCa. Интерьеры выполнены в современном стиле. Дизайн в проекте получился лаконичный, спокойный, но с интересными акцентами, изящно дополняющими общую картину. Зеркальные панели в прихожей увеличивают пространство, смотрятся стильно и оригинально. Современные картины в гостиной и спальне дополняют общую композицию и объединяют все цвета и полутона, которые мы использовали, создавая гармоничное пространство
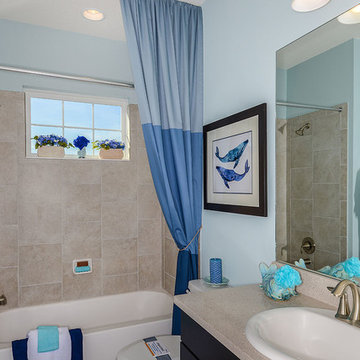
This is an example of a mid-sized beach style 3/4 bathroom in Tampa with shaker cabinets, black cabinets, an alcove tub, a shower/bathtub combo, beige tile, white walls, a drop-in sink and granite benchtops.
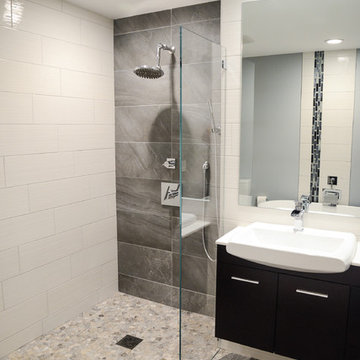
Kristine Kelly
Inspiration for a small contemporary master bathroom in Raleigh with flat-panel cabinets, black cabinets, a curbless shower, a two-piece toilet, gray tile, white walls, a drop-in sink, engineered quartz benchtops and a hinged shower door.
Inspiration for a small contemporary master bathroom in Raleigh with flat-panel cabinets, black cabinets, a curbless shower, a two-piece toilet, gray tile, white walls, a drop-in sink, engineered quartz benchtops and a hinged shower door.
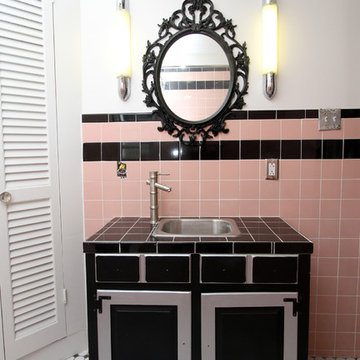
Photo of a small midcentury 3/4 bathroom in New York with a drop-in sink, recessed-panel cabinets, black cabinets, tile benchtops, a corner tub, a two-piece toilet, black tile, ceramic tile, pink walls and mosaic tile floors.
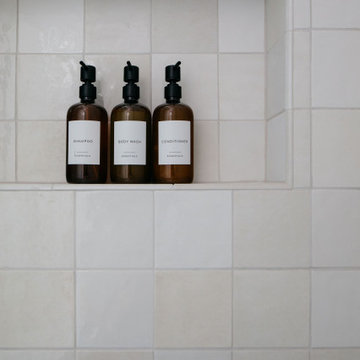
Download our free ebook, Creating the Ideal Kitchen. DOWNLOAD NOW
This unit, located in a 4-flat owned by TKS Owners Jeff and Susan Klimala, was remodeled as their personal pied-à-terre, and doubles as an Airbnb property when they are not using it. Jeff and Susan were drawn to the location of the building, a vibrant Chicago neighborhood, 4 blocks from Wrigley Field, as well as to the vintage charm of the 1890’s building. The entire 2 bed, 2 bath unit was renovated and furnished, including the kitchen, with a specific Parisian vibe in mind.
Although the location and vintage charm were all there, the building was not in ideal shape -- the mechanicals -- from HVAC, to electrical, plumbing, to needed structural updates, peeling plaster, out of level floors, the list was long. Susan and Jeff drew on their expertise to update the issues behind the walls while also preserving much of the original charm that attracted them to the building in the first place -- heart pine floors, vintage mouldings, pocket doors and transoms.
Because this unit was going to be primarily used as an Airbnb, the Klimalas wanted to make it beautiful, maintain the character of the building, while also specifying materials that would last and wouldn’t break the budget. Susan enjoyed the hunt of specifying these items and still coming up with a cohesive creative space that feels a bit French in flavor.
Parisian style décor is all about casual elegance and an eclectic mix of old and new. Susan had fun sourcing some more personal pieces of artwork for the space, creating a dramatic black, white and moody green color scheme for the kitchen and highlighting the living room with pieces to showcase the vintage fireplace and pocket doors.
Photographer: @MargaretRajic
Photo stylist: @Brandidevers
Do you have a new home that has great bones but just doesn’t feel comfortable and you can’t quite figure out why? Contact us here to see how we can help!
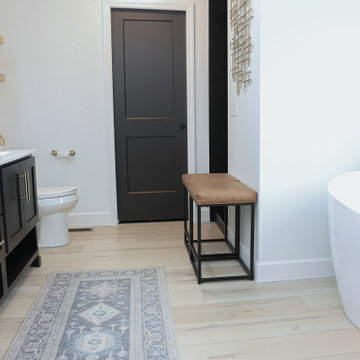
Clean and bright vinyl planks for a space where you can clear your mind and relax. Unique knots bring life and intrigue to this tranquil maple design. With the Modin Collection, we have raised the bar on luxury vinyl plank. The result is a new standard in resilient flooring. Modin offers true embossed in register texture, a low sheen level, a rigid SPC core, an industry-leading wear layer, and so much more.

Contemporary bathroom in London with flat-panel cabinets, black cabinets, a curbless shower, a wall-mount toilet, pink tile, a drop-in sink, grey floor, multi-coloured benchtops, a single vanity and a built-in vanity.
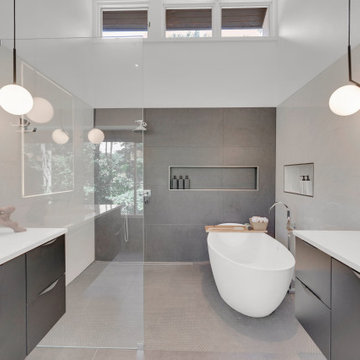
Design ideas for a mid-sized modern master bathroom in DC Metro with flat-panel cabinets, black cabinets, a freestanding tub, a curbless shower, a one-piece toilet, white tile, ceramic tile, mosaic tile floors, a drop-in sink, grey floor, an open shower, white benchtops, a niche, a single vanity and a floating vanity.
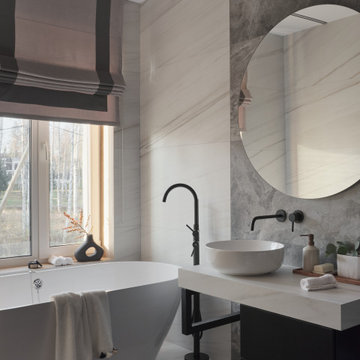
Дизайн-проект частного загородного дома, общей площадью 120 м2, расположенного в коттеджном поселке «Изумрудные горки» Ленинградской области.
Проект разрабатывался в начале 2020 года, основываясь на главном пожелании заказчиков: «Сбежать из городской квартиры». Острой необходимостью стала покупка загородного жилья и обустройство его под функциональное пространство для работы и отдыха вне городской среды.
Интерьер должен был быть сдержанным, строгим и в тоже время уютным. Чтобы добиться камерной атмосферы преимущественно были использованы натуральные отделочные материалы темных тонов. Строгие графичные элементы проходят линиями по всем помещения, подчеркивая конструкционные особенности дома и планировку, которая была разработана с учетом всех потребностей каждого из членов семьи и отличается от стандартной планировки, предложенной застройщиком.
Публикация проекта на сайте Elle Decoration: https://www.elledecoration.ru/interior/houses/uyutnyi-dom-120-m-v-leningradskoi-oblasti/
Декоратор: Анна Крутолевич
Фотограф: Дмитрий Цыренщиков
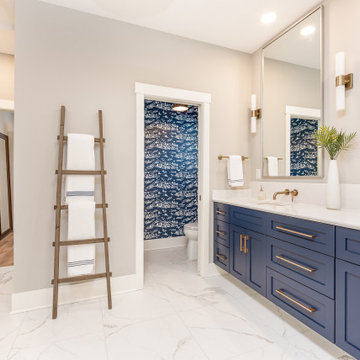
Design ideas for a large beach style master bathroom in Minneapolis with shaker cabinets, black cabinets, a freestanding tub, a shower/bathtub combo, a two-piece toilet, white tile, subway tile, grey walls, porcelain floors, a drop-in sink, engineered quartz benchtops, white floor, grey benchtops, a shower seat, a double vanity, a built-in vanity and wallpaper.
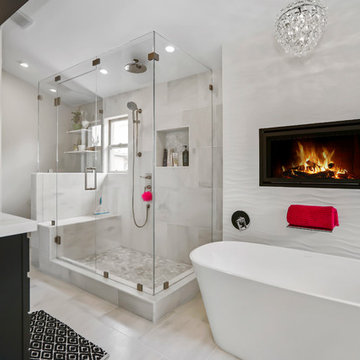
Contemporary master bathroom in Orange County with black cabinets, white tile, white walls, a drop-in sink, white floor, a hinged shower door, white benchtops and a freestanding tub.
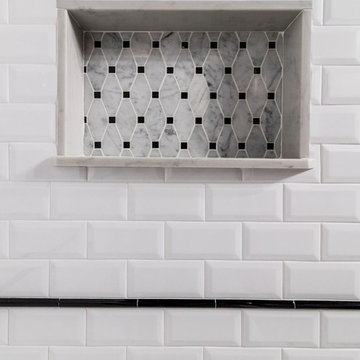
Inspiration for a large traditional 3/4 bathroom in New York with flat-panel cabinets, black cabinets, an alcove shower, a one-piece toilet, black tile, black and white tile, white tile, subway tile, multi-coloured walls, porcelain floors, a drop-in sink and marble benchtops.
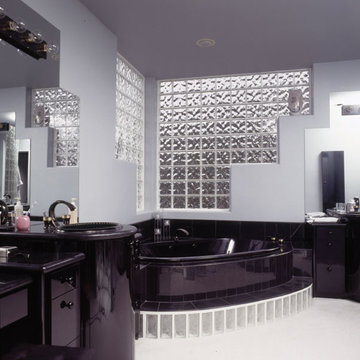
Mid-sized modern master bathroom in Dallas with flat-panel cabinets, black cabinets, a corner tub, black tile, grey walls, a drop-in sink and solid surface benchtops.
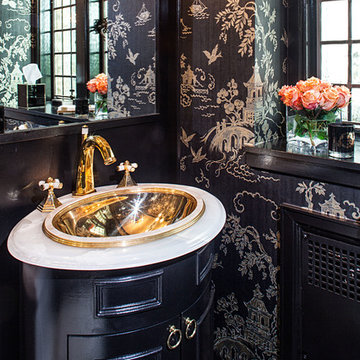
Design ideas for a transitional powder room in New York with a drop-in sink, furniture-like cabinets and black cabinets.
Bathroom Design Ideas with Black Cabinets and a Drop-in Sink
2

