Bathroom Design Ideas with Black Cabinets and a Freestanding Vanity
Refine by:
Budget
Sort by:Popular Today
21 - 40 of 2,474 photos
Item 1 of 3

Wallpapered Powder Room
Inspiration for a small transitional powder room in Baltimore with furniture-like cabinets, black cabinets, a two-piece toilet, beige walls, medium hardwood floors, an undermount sink, marble benchtops, brown floor, grey benchtops, a freestanding vanity and wallpaper.
Inspiration for a small transitional powder room in Baltimore with furniture-like cabinets, black cabinets, a two-piece toilet, beige walls, medium hardwood floors, an undermount sink, marble benchtops, brown floor, grey benchtops, a freestanding vanity and wallpaper.

Design ideas for a transitional powder room in Detroit with open cabinets, black cabinets, multi-coloured walls, an undermount sink, black floor, black benchtops and a freestanding vanity.

This sophisticated powder bath creates a "wow moment" for guests when they turn the corner. The large geometric pattern on the wallpaper adds dimension and a tactile beaded texture. The custom black and gold vanity cabinet is the star of the show with its brass inlay around the cabinet doors and matching brass hardware. A lovely black and white marble top graces the vanity and compliments the wallpaper. The custom black and gold mirror and a golden lantern complete the space. Finally, white oak wood floors add a touch of warmth and a hot pink orchid packs a colorful punch.
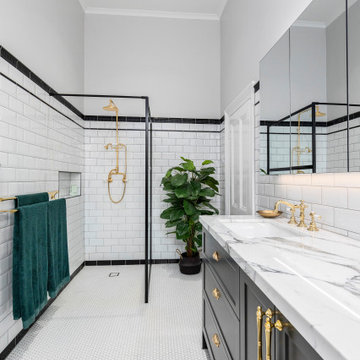
This newly built bathroom blends effortlessly, within this heritage Italianate Villa, in Pascoe vale Melbourne.
Replica tiling from a period era has been incorporated into the design, with classic modern twist with black and white theme. The framed black shower blends exceptionally well into this setting with solid brass tap ware and fittings, beautiful accent features.

Small modern bathroom in Calgary with shaker cabinets, black cabinets, an alcove tub, a shower/bathtub combo, a one-piece toilet, white tile, ceramic tile, white walls, vinyl floors, an undermount sink, solid surface benchtops, brown floor, a shower curtain, white benchtops, a niche, a single vanity, a freestanding vanity and decorative wall panelling.
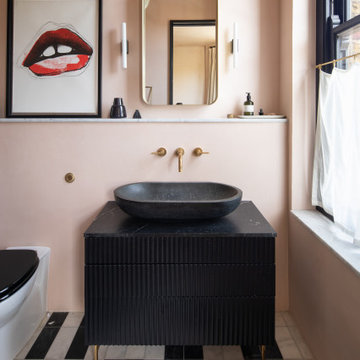
Inspiration for an eclectic bathroom in London with flat-panel cabinets, black cabinets, pink walls, a vessel sink, multi-coloured floor, black benchtops, a single vanity and a freestanding vanity.
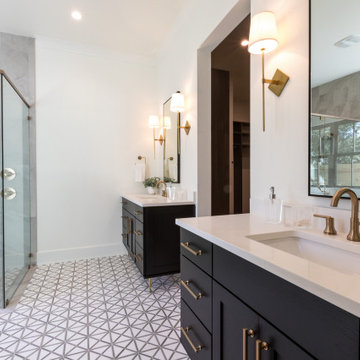
Inspiration for a mid-sized country master bathroom in Orlando with shaker cabinets, black cabinets, a claw-foot tub, a corner shower, a two-piece toilet, white tile, ceramic tile, white walls, marble floors, an undermount sink, engineered quartz benchtops, black floor, a hinged shower door, beige benchtops, a shower seat, a single vanity and a freestanding vanity.
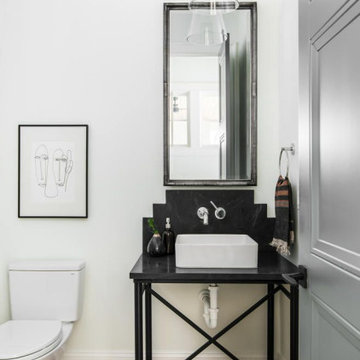
This is an example of a small transitional powder room in Nashville with open cabinets, black cabinets, a one-piece toilet, black tile, stone slab, white walls, light hardwood floors, a vessel sink, soapstone benchtops, brown floor, black benchtops and a freestanding vanity.
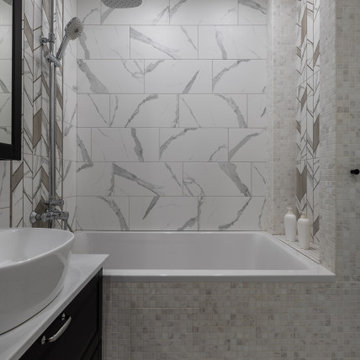
Photo of a small master bathroom in Moscow with recessed-panel cabinets, black cabinets, an undermount tub, a shower/bathtub combo, gray tile, ceramic tile, white walls, porcelain floors, a vessel sink, laminate benchtops, a shower curtain, white benchtops, a niche, a single vanity and a freestanding vanity.
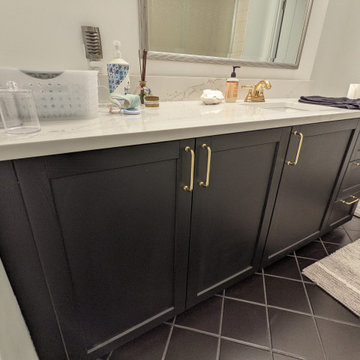
This bathroom features 36" cabinet to the left with shelf inside, 24" sink cabinet, and 18" drawer cabinet with three drawers
Design ideas for a large contemporary master wet room bathroom in Seattle with shaker cabinets, black cabinets, a freestanding tub, a one-piece toilet, white walls, ceramic floors, an undermount sink, engineered quartz benchtops, black floor, a sliding shower screen, white benchtops, a single vanity and a freestanding vanity.
Design ideas for a large contemporary master wet room bathroom in Seattle with shaker cabinets, black cabinets, a freestanding tub, a one-piece toilet, white walls, ceramic floors, an undermount sink, engineered quartz benchtops, black floor, a sliding shower screen, white benchtops, a single vanity and a freestanding vanity.

Design ideas for a large traditional master bathroom in Portland with furniture-like cabinets, black cabinets, a freestanding tub, a curbless shower, a one-piece toilet, white walls, ceramic floors, granite benchtops, multi-coloured floor, an open shower, white benchtops, a shower seat, a double vanity and a freestanding vanity.
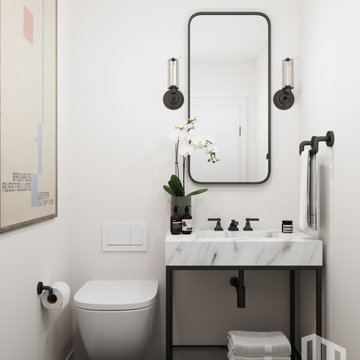
Santa Barbara - Classically Chic. This collection blends natural stones and elements to create a space that is airy and bright.
This is an example of a small industrial powder room in Los Angeles with open cabinets, black cabinets, a wall-mount toilet, white tile, a vessel sink, marble benchtops, white benchtops and a freestanding vanity.
This is an example of a small industrial powder room in Los Angeles with open cabinets, black cabinets, a wall-mount toilet, white tile, a vessel sink, marble benchtops, white benchtops and a freestanding vanity.
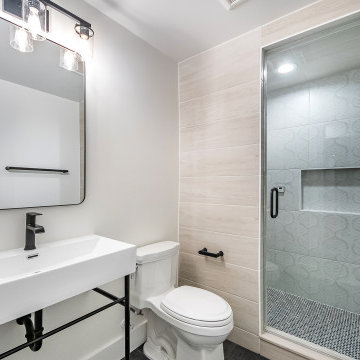
Steam shower with a hinged glass door.
Design ideas for a mid-sized transitional master bathroom in DC Metro with open cabinets, black cabinets, an alcove shower, a two-piece toilet, beige tile, porcelain tile, white walls, ceramic floors, a pedestal sink, engineered quartz benchtops, brown floor, a hinged shower door, white benchtops, a niche, a single vanity and a freestanding vanity.
Design ideas for a mid-sized transitional master bathroom in DC Metro with open cabinets, black cabinets, an alcove shower, a two-piece toilet, beige tile, porcelain tile, white walls, ceramic floors, a pedestal sink, engineered quartz benchtops, brown floor, a hinged shower door, white benchtops, a niche, a single vanity and a freestanding vanity.

This is an example of a large transitional powder room in Atlanta with raised-panel cabinets, black cabinets, a two-piece toilet, white tile, ceramic tile, white walls, ceramic floors, an undermount sink, marble benchtops, multi-coloured floor, white benchtops and a freestanding vanity.
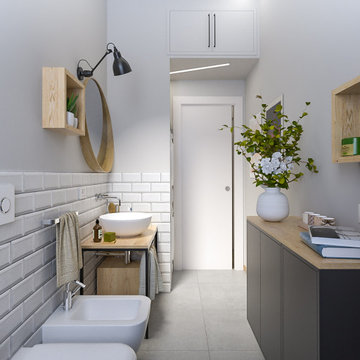
Liadesign
Design ideas for a mid-sized industrial 3/4 bathroom in Milan with open cabinets, black cabinets, an alcove shower, a wall-mount toilet, white tile, subway tile, grey walls, porcelain floors, a vessel sink, wood benchtops, grey floor, a sliding shower screen, a laundry, a single vanity, a freestanding vanity and recessed.
Design ideas for a mid-sized industrial 3/4 bathroom in Milan with open cabinets, black cabinets, an alcove shower, a wall-mount toilet, white tile, subway tile, grey walls, porcelain floors, a vessel sink, wood benchtops, grey floor, a sliding shower screen, a laundry, a single vanity, a freestanding vanity and recessed.
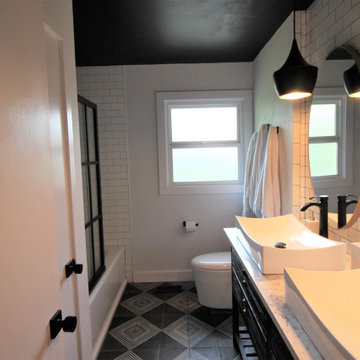
This original 1960s bathroom needed a complete overhaul. The original pink floor and vanity tile as well as the pink ceramic bathtub were all removed and replaced with a clean, timeless look. A majority of the wall space was retiled with classic white subway tile while the floor was redone with a beautiful black and white geometric tile. Black faucets and vessel sinks add a modern touch with the completed look being a combination of modern finishes and traditional touches.

Design ideas for a mid-sized transitional powder room in Tampa with recessed-panel cabinets, black cabinets, white tile, marble, black walls, marble floors, a vessel sink, granite benchtops, black benchtops, a freestanding vanity and wallpaper.

Spacecrafting Photography
Traditional powder room in Minneapolis with furniture-like cabinets, black cabinets, grey walls, medium hardwood floors, an undermount sink, brown floor, a freestanding vanity and wallpaper.
Traditional powder room in Minneapolis with furniture-like cabinets, black cabinets, grey walls, medium hardwood floors, an undermount sink, brown floor, a freestanding vanity and wallpaper.

This is an example of a large modern master wet room bathroom in Tampa with shaker cabinets, black cabinets, black tile, subway tile, grey walls, ceramic floors, an undermount sink, marble benchtops, an open shower, a shower seat, a double vanity and a freestanding vanity.
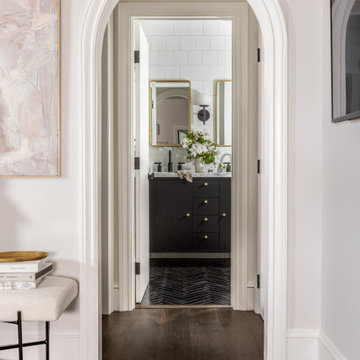
An arch frames the vestibule leading from the primary bedroom to the bathroom and closet.
Design ideas for a small transitional master bathroom in San Francisco with recessed-panel cabinets, black cabinets, a one-piece toilet, white tile, ceramic tile, white walls, marble floors, an undermount sink, marble benchtops, black floor, a hinged shower door, white benchtops, a shower seat, a double vanity and a freestanding vanity.
Design ideas for a small transitional master bathroom in San Francisco with recessed-panel cabinets, black cabinets, a one-piece toilet, white tile, ceramic tile, white walls, marble floors, an undermount sink, marble benchtops, black floor, a hinged shower door, white benchtops, a shower seat, a double vanity and a freestanding vanity.
Bathroom Design Ideas with Black Cabinets and a Freestanding Vanity
2

