Bathroom Design Ideas with Black Cabinets and Black Floor
Refine by:
Budget
Sort by:Popular Today
101 - 120 of 2,094 photos
Item 1 of 3
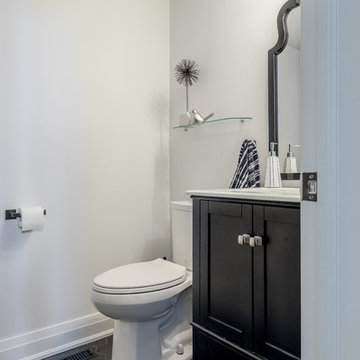
The new modern yet traditional and classic powder room. Fresh and chic small room transformations can pack a punch with the 'wow ' factor. The monochromatic color scheme won't go out of style can be updated very easily with new accessories. This tiny room is ready to dazzle and any guest.
Design: Michelle Berwick
Photos: Sam Stock Photograph
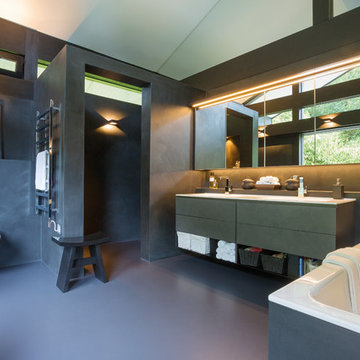
A contemporary Huf Haus in South West London, with seamless poured resin floors by Sphere8 throughout - in Motion Flint, Chalk and Nero - as well as resin wall finishes in the bathrooms. An homage to stylish contemporary living.
Rooz Photography
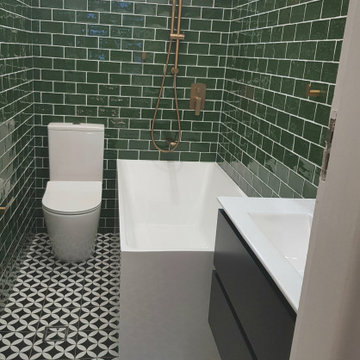
This is an example of a small contemporary master bathroom in Sydney with black cabinets, a freestanding tub, a one-piece toilet, green tile, ceramic tile, porcelain floors, black floor, white benchtops, a single vanity and a floating vanity.
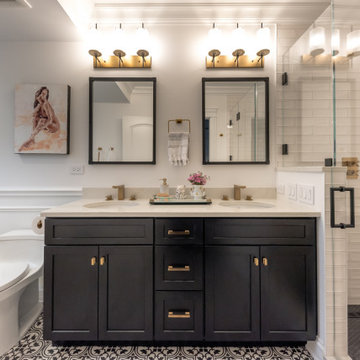
Inspiration for a large country master bathroom with recessed-panel cabinets, black cabinets, white tile, white walls, porcelain floors, an undermount sink, engineered quartz benchtops, black floor, white benchtops, a double vanity and a built-in vanity.
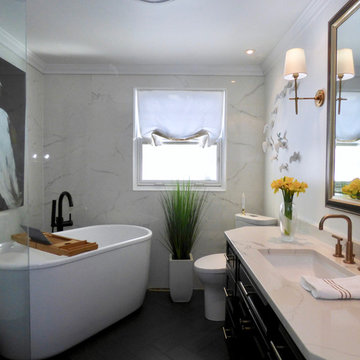
Caroline Design
Small modern master bathroom in New York with raised-panel cabinets, black cabinets, a freestanding tub, a curbless shower, a one-piece toilet, white tile, porcelain tile, white walls, porcelain floors, an undermount sink, quartzite benchtops, black floor and an open shower.
Small modern master bathroom in New York with raised-panel cabinets, black cabinets, a freestanding tub, a curbless shower, a one-piece toilet, white tile, porcelain tile, white walls, porcelain floors, an undermount sink, quartzite benchtops, black floor and an open shower.
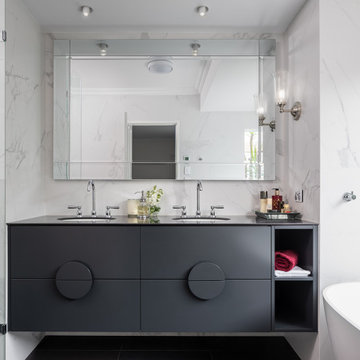
Design ideas for a mid-sized contemporary master bathroom in Perth with black cabinets, a freestanding tub, a one-piece toilet, porcelain tile, an undermount sink, tile benchtops, black floor, black benchtops, a double vanity, a floating vanity, a niche and recessed.
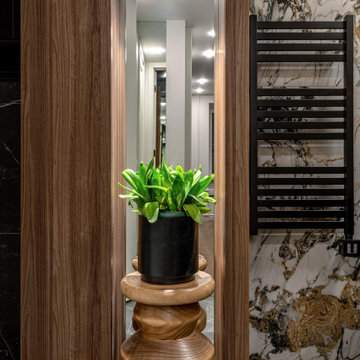
В сан/узле использован крупноформатный керамогранит под дерево в сочетании с черным мрамором.
This is an example of a small transitional 3/4 bathroom in Moscow with glass-front cabinets, black cabinets, an alcove shower, a wall-mount toilet, brown tile, porcelain tile, brown walls, porcelain floors, a wall-mount sink, glass benchtops, black floor, a hinged shower door, black benchtops, an enclosed toilet, a single vanity, a floating vanity and decorative wall panelling.
This is an example of a small transitional 3/4 bathroom in Moscow with glass-front cabinets, black cabinets, an alcove shower, a wall-mount toilet, brown tile, porcelain tile, brown walls, porcelain floors, a wall-mount sink, glass benchtops, black floor, a hinged shower door, black benchtops, an enclosed toilet, a single vanity, a floating vanity and decorative wall panelling.
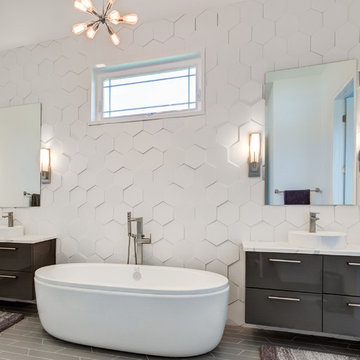
master bathroom
Design ideas for a contemporary bathroom in Cleveland with flat-panel cabinets, black cabinets, a freestanding tub, white tile, white walls, a vessel sink and black floor.
Design ideas for a contemporary bathroom in Cleveland with flat-panel cabinets, black cabinets, a freestanding tub, white tile, white walls, a vessel sink and black floor.
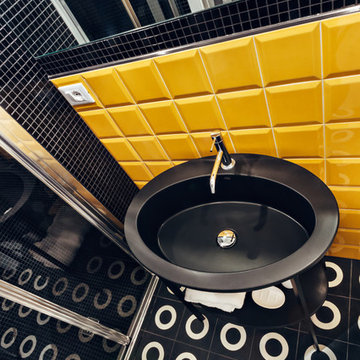
Design ideas for a small contemporary powder room in Other with black cabinets, yellow tile, ceramic tile, concrete floors and black floor.

Guest bathroom remodel.
Inspiration for a mid-sized modern 3/4 bathroom with black cabinets, an open shower, a one-piece toilet, black and white tile, porcelain tile, beige walls, porcelain floors, a wall-mount sink, black floor, an open shower, white benchtops, a single vanity, a floating vanity and wallpaper.
Inspiration for a mid-sized modern 3/4 bathroom with black cabinets, an open shower, a one-piece toilet, black and white tile, porcelain tile, beige walls, porcelain floors, a wall-mount sink, black floor, an open shower, white benchtops, a single vanity, a floating vanity and wallpaper.
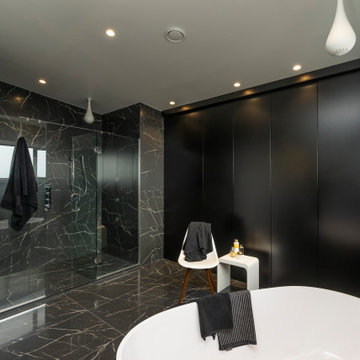
Photo of a mid-sized modern master bathroom in Auckland with flat-panel cabinets, black cabinets, a freestanding tub, a double shower, a wall-mount toilet, black tile, marble, black walls, marble floors, an undermount sink, solid surface benchtops, black floor, a hinged shower door, white benchtops, a double vanity and a floating vanity.
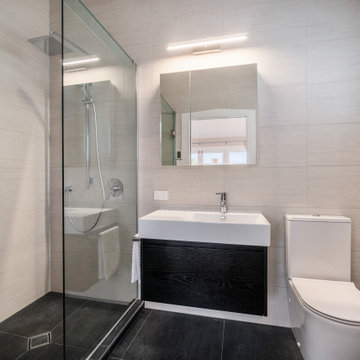
The en-suite is a very compact space, but we were able to make it feel very comfortable by having a large tiled shower with frameless glass. With the glass being see-through the space feels so much larger.
For the vanity we chose an off-set basin allowing good bench space to place products. The mirror cabinet adds storage, as does the large vanity drawer.
The floor to ceiling wall tiles add a sense of space and luxury and the dark floor tiles really ground the space.
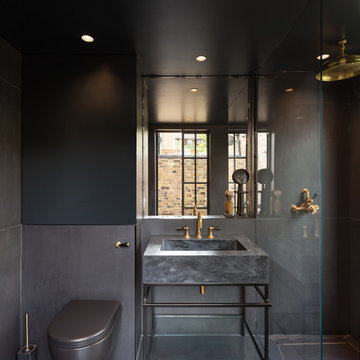
Peter Landers Photography
Design ideas for a small contemporary bathroom in London with open cabinets, black cabinets, an open shower, a one-piece toilet, black tile, porcelain tile, black walls, porcelain floors, a console sink, concrete benchtops, black floor and an open shower.
Design ideas for a small contemporary bathroom in London with open cabinets, black cabinets, an open shower, a one-piece toilet, black tile, porcelain tile, black walls, porcelain floors, a console sink, concrete benchtops, black floor and an open shower.
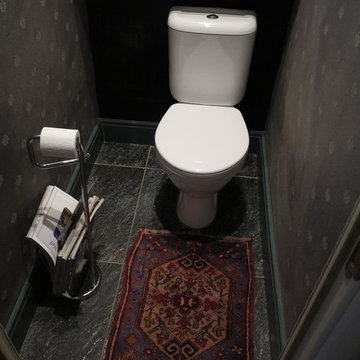
Фотограф Алексей Народицкий
Small traditional powder room in Moscow with raised-panel cabinets, black cabinets, a one-piece toilet, black walls, porcelain floors and black floor.
Small traditional powder room in Moscow with raised-panel cabinets, black cabinets, a one-piece toilet, black walls, porcelain floors and black floor.
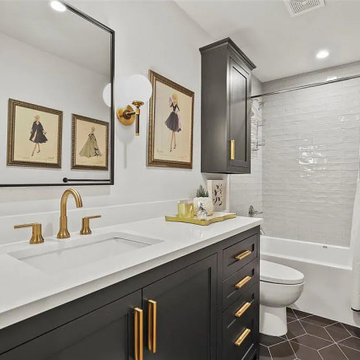
Design ideas for a large country 3/4 bathroom in Dallas with beaded inset cabinets, black cabinets, an alcove tub, a shower/bathtub combo, a two-piece toilet, white tile, ceramic tile, white walls, porcelain floors, an undermount sink, marble benchtops, black floor, a shower curtain, white benchtops, a single vanity and a built-in vanity.
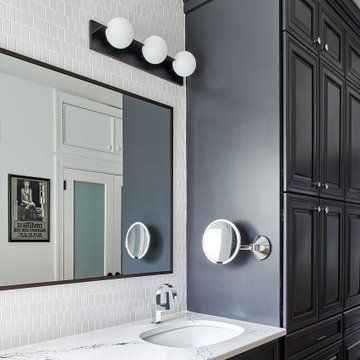
In this bathroom reno in the Fairmount section of Philadelphia, highly functional vanity cabinets were already doing a great job of meeting the homeowner’s storage needs. It’s just that they were a dated dark brown wood color and a bit scuffed up. These cabinets, coupled with frosted closet doors on the opposite wall, made for a luxe washing and dressing area in the homeowner’s en suite bathroom. So why spend money and create waste replacing these elements when we can refresh them? A charcoal paint and new chrome hardware on the cabinets and a fresh white wall paint in the room makes the existing surfaces look good as new. Then, to truly update and brighten the space, we specified new sinks and faucets and bright white picket-shaped tile to be installed up to the ceiling. The quartz countertop has a stunning black vein running across the white surface and special care was taken to template this top so that the most striking part of the veining would be visible between the sinks on this double vanity. A header above the mirror that hid a fluorescent light tube was demolished to allow the ceiling to soar and we instead installed stylish linear vanity lights and a large black framed mirror. David Bowie vintage poster is reflected in mirror.
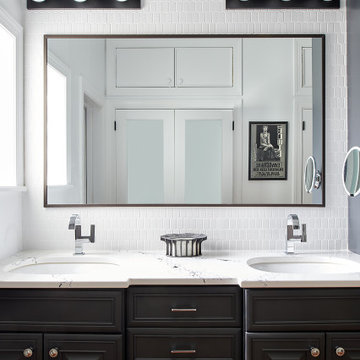
In this bathroom reno in the Fairmount section of Philadelphia, highly functional vanity cabinets were already doing a great job of meeting the homeowner’s storage needs. It’s just that they were a dated dark brown wood color and a bit scuffed up. These cabinets, coupled with frosted closet doors on the opposite wall, made for a luxe washing and dressing area in the homeowner’s en suite bathroom. So why spend money and create waste replacing these elements when we can refresh them? A charcoal paint and new chrome hardware on the cabinets and a fresh white wall paint in the room makes the existing surfaces look good as new. Then, to truly update and brighten the space, we specified new sinks and faucets and bright white picket-shaped tile to be installed up to the ceiling. The quartz countertop has a stunning black vein running across the white surface and special care was taken to template this top so that the most striking part of the veining would be visible between the sinks on this double vanity. A header above the mirror that hid a fluorescent light tube was demolished to allow the ceiling to soar and we instead installed stylish linear vanity lights and a large black framed mirror. David Bowie vintage poster is from the 80's.
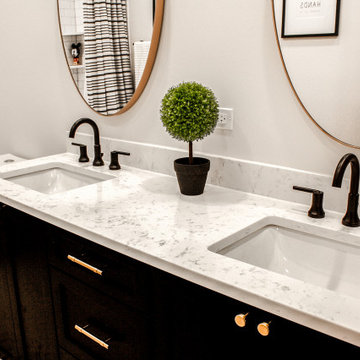
Inspiration for a modern kids bathroom in Chicago with shaker cabinets, black cabinets, an alcove tub, a shower/bathtub combo, a two-piece toilet, white tile, subway tile, white walls, ceramic floors, an undermount sink, engineered quartz benchtops, black floor, a shower curtain, white benchtops, a double vanity and a built-in vanity.

Photo of a mid-sized modern kids bathroom in Other with black cabinets, an alcove tub, a double shower, a one-piece toilet, pink tile, marble, white walls, porcelain floors, a trough sink, quartzite benchtops, black floor, a sliding shower screen, white benchtops, a single vanity and a floating vanity.

This beautifully crafted master bathroom plays off the contrast of the blacks and white while highlighting an off yellow accent. The layout and use of space allows for the perfect retreat at the end of the day.
Bathroom Design Ideas with Black Cabinets and Black Floor
6

