Bathroom Design Ideas with Black Floor and an Enclosed Toilet
Refine by:
Budget
Sort by:Popular Today
21 - 40 of 732 photos
Item 1 of 3
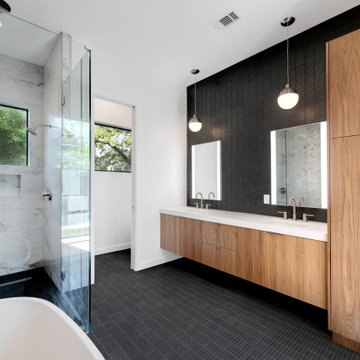
This is an example of a contemporary master bathroom in Austin with flat-panel cabinets, brown cabinets, a freestanding tub, an alcove shower, black tile, white walls, an undermount sink, engineered quartz benchtops, black floor, a hinged shower door, white benchtops, an enclosed toilet, a double vanity and a floating vanity.
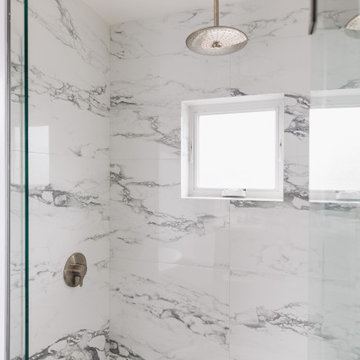
This project was a complete gut remodel of the owner's childhood home. They demolished it and rebuilt it as a brand-new two-story home to house both her retired parents in an attached ADU in-law unit, as well as her own family of six. Though there is a fire door separating the ADU from the main house, it is often left open to create a truly multi-generational home. For the design of the home, the owner's one request was to create something timeless, and we aimed to honor that.

The primary bath is a blend of classing and contemporary, with rich green tiles, chandelier, soaking tub, and sauna.
This is an example of a large modern master bathroom in New York with shaker cabinets, light wood cabinets, a freestanding tub, a double shower, a two-piece toilet, green tile, porcelain tile, green walls, slate floors, an undermount sink, marble benchtops, black floor, a hinged shower door, white benchtops, an enclosed toilet, a double vanity, a freestanding vanity and exposed beam.
This is an example of a large modern master bathroom in New York with shaker cabinets, light wood cabinets, a freestanding tub, a double shower, a two-piece toilet, green tile, porcelain tile, green walls, slate floors, an undermount sink, marble benchtops, black floor, a hinged shower door, white benchtops, an enclosed toilet, a double vanity, a freestanding vanity and exposed beam.

This is an example of a scandinavian kids bathroom in Austin with recessed-panel cabinets, white cabinets, an alcove tub, a shower/bathtub combo, a one-piece toilet, white walls, cement tiles, an undermount sink, engineered quartz benchtops, black floor, a shower curtain, white benchtops, an enclosed toilet, a double vanity and a built-in vanity.
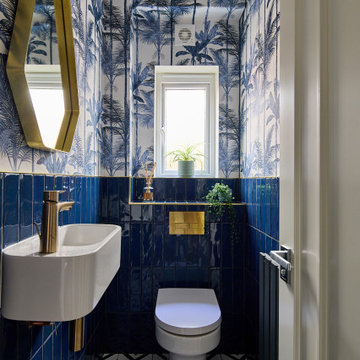
Colourful and bold downstairs cloakroom.
Photo of a small contemporary bathroom in Essex with a one-piece toilet, blue tile, porcelain tile, blue walls, porcelain floors, a wall-mount sink, black floor, an enclosed toilet, a single vanity and wallpaper.
Photo of a small contemporary bathroom in Essex with a one-piece toilet, blue tile, porcelain tile, blue walls, porcelain floors, a wall-mount sink, black floor, an enclosed toilet, a single vanity and wallpaper.
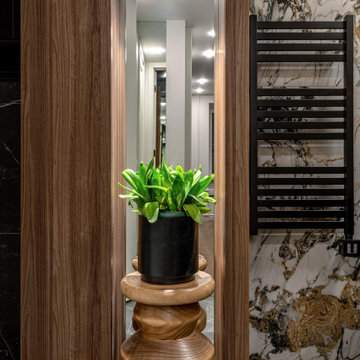
В сан/узле использован крупноформатный керамогранит под дерево в сочетании с черным мрамором.
This is an example of a small transitional 3/4 bathroom in Moscow with glass-front cabinets, black cabinets, an alcove shower, a wall-mount toilet, brown tile, porcelain tile, brown walls, porcelain floors, a wall-mount sink, glass benchtops, black floor, a hinged shower door, black benchtops, an enclosed toilet, a single vanity, a floating vanity and decorative wall panelling.
This is an example of a small transitional 3/4 bathroom in Moscow with glass-front cabinets, black cabinets, an alcove shower, a wall-mount toilet, brown tile, porcelain tile, brown walls, porcelain floors, a wall-mount sink, glass benchtops, black floor, a hinged shower door, black benchtops, an enclosed toilet, a single vanity, a floating vanity and decorative wall panelling.
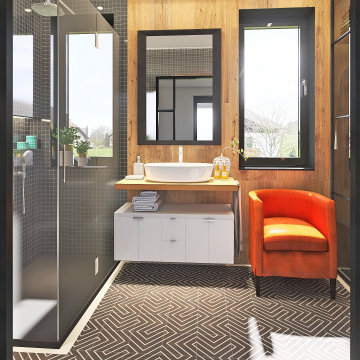
El baño en suite es elegante y destacan materiales como el hidráulico estilo arabesco en color negro y parte de las paredes revestidas en roble.
The en-suite bathroom is elegant, and which materials such as hydraulic arabesque style in black and part of the oak-lined walls stand out.
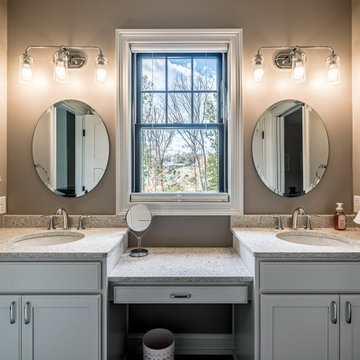
jack and jill bath w/ make up area
Design ideas for a large arts and crafts kids bathroom in Other with shaker cabinets, white cabinets, an alcove tub, a shower/bathtub combo, a two-piece toilet, white tile, ceramic tile, beige walls, ceramic floors, an undermount sink, quartzite benchtops, black floor, a shower curtain, white benchtops, an enclosed toilet, a double vanity and a built-in vanity.
Design ideas for a large arts and crafts kids bathroom in Other with shaker cabinets, white cabinets, an alcove tub, a shower/bathtub combo, a two-piece toilet, white tile, ceramic tile, beige walls, ceramic floors, an undermount sink, quartzite benchtops, black floor, a shower curtain, white benchtops, an enclosed toilet, a double vanity and a built-in vanity.
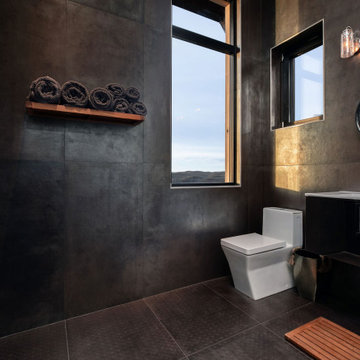
Contemporary bathroom with black stone slab and wooden shelves.
Built by ULFBUILT- Vail Contractors.
Photo of a mid-sized contemporary bathroom in Denver with flat-panel cabinets, black cabinets, a one-piece toilet, black tile, an integrated sink, black floor, white benchtops, grey walls, granite benchtops, an enclosed toilet, a single vanity, a floating vanity, an open shower, an open shower and stone slab.
Photo of a mid-sized contemporary bathroom in Denver with flat-panel cabinets, black cabinets, a one-piece toilet, black tile, an integrated sink, black floor, white benchtops, grey walls, granite benchtops, an enclosed toilet, a single vanity, a floating vanity, an open shower, an open shower and stone slab.

Another referral from one of our favorite clients!
The clients wanted to update their teenage son's bathroom which had a few wear and tear issues.
There was talk to paint or replace cabinetry as the client had a vision and the current stain seemed to be in the way of that. They also wanted to be cost-effective, so we designed around the existing stained cabinetry.
Tschida Construction helped with the execution and helped with some creative behind-the-scenes problems that popped up. Having a design-build team that works together is so important and Nick and his team are awesome.
Photographer- Height Advantages

Inspiration for a large transitional 3/4 bathroom in Phoenix with open cabinets, brown cabinets, a one-piece toilet, white tile, white walls, cement tiles, an undermount sink, marble benchtops, black floor, white benchtops, an enclosed toilet, a single vanity, a freestanding vanity, recessed and panelled walls.
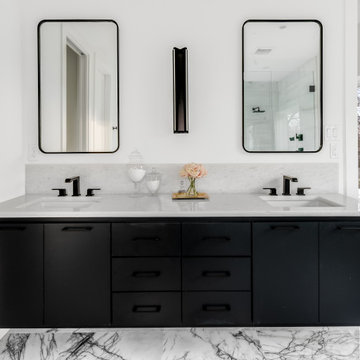
Contemporary custom home in Dallas.
Inspiration for a large contemporary master bathroom in Dallas with flat-panel cabinets, white cabinets, an undermount tub, a two-piece toilet, white tile, marble, white walls, marble floors, an undermount sink, marble benchtops, black floor, a hinged shower door, white benchtops, an enclosed toilet, a double vanity and a floating vanity.
Inspiration for a large contemporary master bathroom in Dallas with flat-panel cabinets, white cabinets, an undermount tub, a two-piece toilet, white tile, marble, white walls, marble floors, an undermount sink, marble benchtops, black floor, a hinged shower door, white benchtops, an enclosed toilet, a double vanity and a floating vanity.

Large country bathroom in Other with raised-panel cabinets, grey cabinets, black and white tile, ceramic tile, grey walls, ceramic floors, solid surface benchtops, black floor, white benchtops, an enclosed toilet, a double vanity, a built-in vanity and planked wall panelling.

The strikingly beautiful master bathroom was designed with a simple black and white color palette. Our custom Cesar Italian wall hung vanities are graced with vessel sinks, round mirrors and wonderful chrome sconces. A large walk-in shower and free standing tub attends to all needs. The view through the large sliding glass door completes this space.
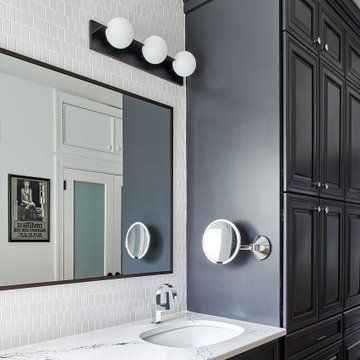
In this bathroom reno in the Fairmount section of Philadelphia, highly functional vanity cabinets were already doing a great job of meeting the homeowner’s storage needs. It’s just that they were a dated dark brown wood color and a bit scuffed up. These cabinets, coupled with frosted closet doors on the opposite wall, made for a luxe washing and dressing area in the homeowner’s en suite bathroom. So why spend money and create waste replacing these elements when we can refresh them? A charcoal paint and new chrome hardware on the cabinets and a fresh white wall paint in the room makes the existing surfaces look good as new. Then, to truly update and brighten the space, we specified new sinks and faucets and bright white picket-shaped tile to be installed up to the ceiling. The quartz countertop has a stunning black vein running across the white surface and special care was taken to template this top so that the most striking part of the veining would be visible between the sinks on this double vanity. A header above the mirror that hid a fluorescent light tube was demolished to allow the ceiling to soar and we instead installed stylish linear vanity lights and a large black framed mirror. David Bowie vintage poster is reflected in mirror.

This beautifully crafted master bathroom plays off the contrast of the blacks and white while highlighting an off yellow accent. The layout and use of space allows for the perfect retreat at the end of the day.
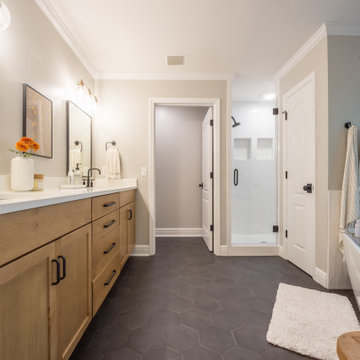
Custom bathroom remodel with a freestanding tub, rainfall showerhead, custom vanity lighting, and tile flooring.
Mid-sized traditional master bathroom with recessed-panel cabinets, medium wood cabinets, a freestanding tub, an alcove shower, white tile, ceramic tile, beige walls, mosaic tile floors, an integrated sink, granite benchtops, black floor, a hinged shower door, white benchtops, an enclosed toilet, a double vanity and a built-in vanity.
Mid-sized traditional master bathroom with recessed-panel cabinets, medium wood cabinets, a freestanding tub, an alcove shower, white tile, ceramic tile, beige walls, mosaic tile floors, an integrated sink, granite benchtops, black floor, a hinged shower door, white benchtops, an enclosed toilet, a double vanity and a built-in vanity.
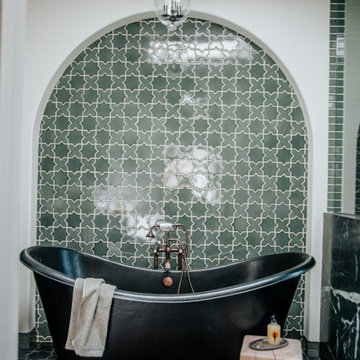
Large traditional master bathroom in Los Angeles with a freestanding tub, a corner shower, green tile, ceramic tile, ceramic floors, black floor, an enclosed toilet and a freestanding vanity.
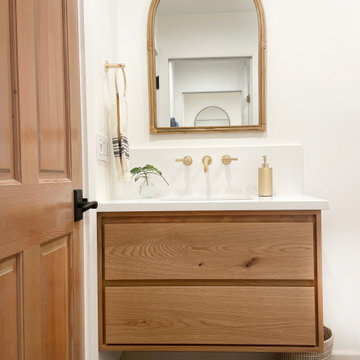
Inspiration for a small mediterranean kids bathroom in Santa Barbara with flat-panel cabinets, light wood cabinets, an alcove shower, a wall-mount toilet, white tile, porcelain tile, white walls, terra-cotta floors, an undermount sink, engineered quartz benchtops, black floor, a hinged shower door, white benchtops, an enclosed toilet, a floating vanity and decorative wall panelling.
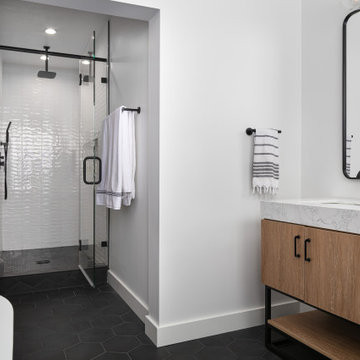
Another update project we did in the same Townhome community in Culver city. This time more towards Modern Farmhouse / Transitional design.
Kitchen cabinets were completely refinished with new hardware installed. The black island is a great center piece to the white / gold / brown color scheme.
The Master bathroom was transformed from a plain contractor's bathroom to a true modern mid-century jewel of the house. The black floor and tub wall tiles are a fantastic way to accent the white tub and freestanding wooden vanity.
Notice how the plumbing fixtures are almost hidden with the matte black finish on the black tile background.
The shower was done in a more modern tile layout with aligned straight lines.
The hallway Guest bathroom was partially updated with new fixtures, vanity, toilet, shower door and floor tile.
that's what happens when older style white subway tile came back into fashion. They fit right in with the other updates.
Bathroom Design Ideas with Black Floor and an Enclosed Toilet
2