Bathroom Design Ideas with Black Floor and Pink Floor
Refine by:
Budget
Sort by:Popular Today
81 - 100 of 21,799 photos
Item 1 of 3
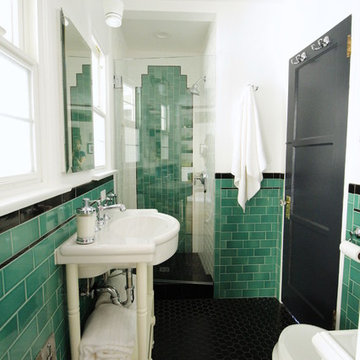
This vintage style bathroom was inspired by it's 1930's art deco roots. The goal was to recreate a space that felt like it was original. With lighting from Rejuvenation, tile from B&W tile and Kohler fixtures, this is a small bathroom that packs a design punch. Interior Designer- Marilynn Taylor, The Taylored Home
Contractor- Allison Allain, Plumb Crazy Contracting.
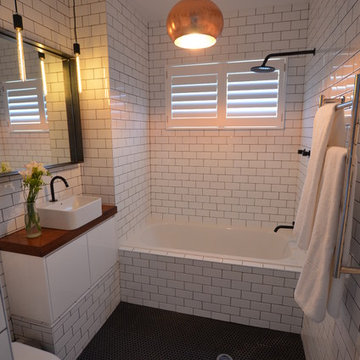
Contemporary bathroom in Sydney with a vessel sink, an alcove tub, a shower/bathtub combo, a one-piece toilet, flat-panel cabinets, white cabinets, wood benchtops, white tile, subway tile, black floor and brown benchtops.
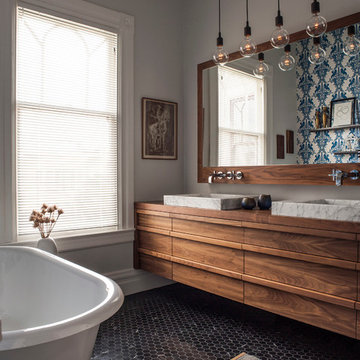
David Livingston
Design ideas for a contemporary bathroom in San Francisco with a claw-foot tub, mosaic tile floors and black floor.
Design ideas for a contemporary bathroom in San Francisco with a claw-foot tub, mosaic tile floors and black floor.
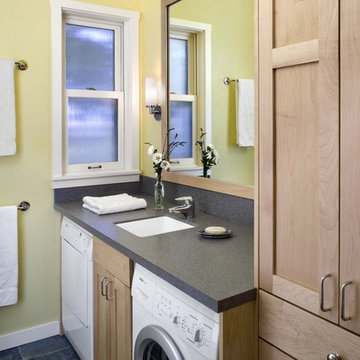
Under counter laundry in bathroom. Avonite counter with integral sink. Slate flooring and Maple cabinets.
Cathy Schwabe Architecture.
Photograph by David Wakely.
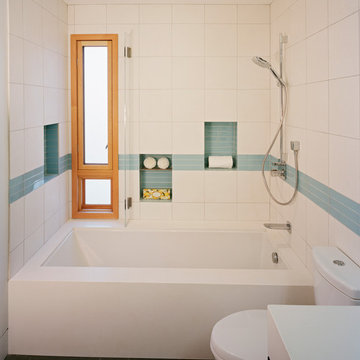
Kaplan Architects, AIA
Location: Redwood City , CA, USA
Guest bath. Note the recessed niches and glass tile border that tracks around the space.
Mark Trousdale Photography
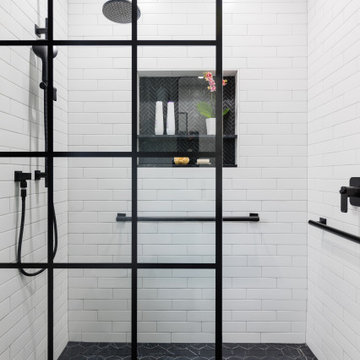
This tiny bathroom wanted accessibility for living in a forever home. French Noir styling perfectly fit this 1930's home with modern touches like curved corners on the mirrored medicine cabinet, black grid framing on the shower glass, and an adjustable hand shower on the same bar as the rain shower head. The biggest challenges were finding a sink with some countertop space that would meet code clearance requirements to the corner of the closet in the adjacent room.
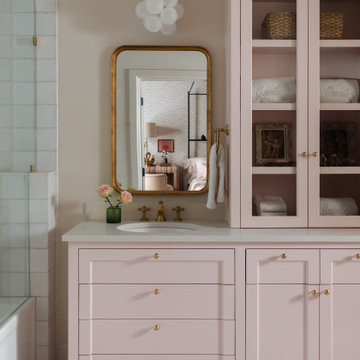
This is an example of a transitional bathroom in Austin with recessed-panel cabinets, an alcove tub, a shower/bathtub combo, white tile, beige walls, an undermount sink, pink floor, grey benchtops and a freestanding vanity.
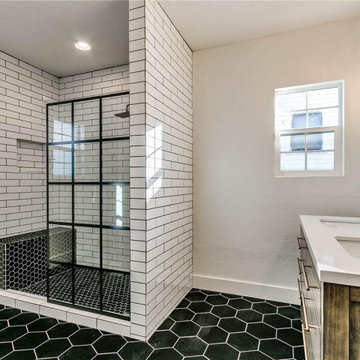
Quick Flip Remodeling for a great customer in Seattle. Keeping a low budget for finishing materials and keeping the warm atmosphere of the house.
The original floors were refaced and received a new, fresh look.
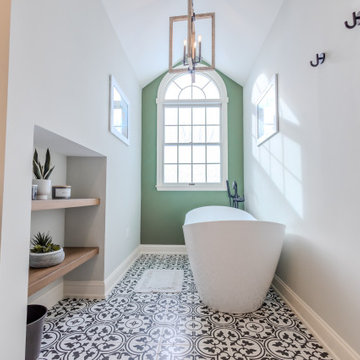
This is an example of a mid-sized country master bathroom in Baltimore with shaker cabinets, light wood cabinets, a freestanding tub, an alcove shower, white tile, porcelain tile, green walls, porcelain floors, an undermount sink, engineered quartz benchtops, black floor, a hinged shower door, white benchtops, a double vanity and a built-in vanity.
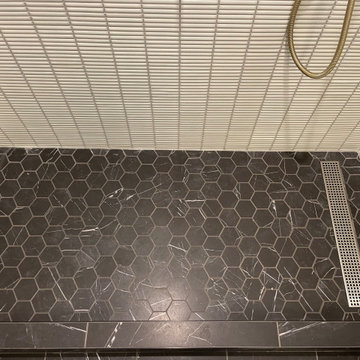
ustom Surface Solutions (www.css-tile.com) - Owner Craig Thompson (512) 966-8296. This project shows a 8' x 5' "Master Bath" in an older Austin, TX home. The entire bathroom was gutted down to the studs with a tub to shower conversion. The wall tile installed on shower walls and entire right side wall behind vanity PATARA STONE BORGO: WHITE STACKED. The floor tile is 12X24 ALUSTRA REGAL BLACK: REGAL. The shower floor tile is M3X3HEX ALUSTRA REGAL BLACK MAT: OPULENT BRICK. The shower and vanity plumbing fixtures are made by HOMARY. The plumbing fixtures have a brushed brass finish. PLumbing fixtures included Rain Shower System with hand-held and wall mounted vanity faucets. Vanity sinks are Vigo vessel sinks

Large contemporary bathroom in Paris with medium wood cabinets, an undermount tub, a wall-mount toilet, black tile, ceramic tile, black walls, ceramic floors, a drop-in sink, solid surface benchtops, black floor, a sliding shower screen, a double vanity, a floating vanity and flat-panel cabinets.
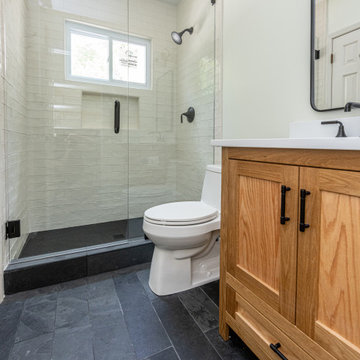
Charming farmhouse guest bath
Inspiration for a mid-sized country 3/4 bathroom in Atlanta with flat-panel cabinets, light wood cabinets, an alcove shower, a one-piece toilet, white tile, ceramic tile, white walls, slate floors, an undermount sink, black floor, a hinged shower door, white benchtops, a niche and a freestanding vanity.
Inspiration for a mid-sized country 3/4 bathroom in Atlanta with flat-panel cabinets, light wood cabinets, an alcove shower, a one-piece toilet, white tile, ceramic tile, white walls, slate floors, an undermount sink, black floor, a hinged shower door, white benchtops, a niche and a freestanding vanity.

Photo of a large country master wet room bathroom in Jacksonville with shaker cabinets, medium wood cabinets, a freestanding tub, a two-piece toilet, white tile, ceramic tile, white walls, slate floors, an undermount sink, engineered quartz benchtops, black floor, a hinged shower door, grey benchtops, a shower seat, a double vanity and a built-in vanity.
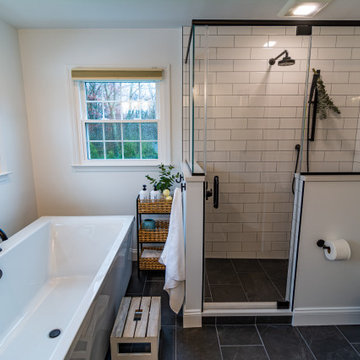
Large transitional master bathroom in Philadelphia with shaker cabinets, black cabinets, a freestanding tub, a corner shower, a two-piece toilet, white tile, ceramic tile, white walls, porcelain floors, an undermount sink, engineered quartz benchtops, black floor, a hinged shower door, white benchtops, a niche, a double vanity and a built-in vanity.
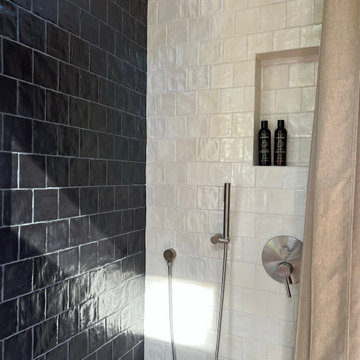
This Paradise Model ATU is extra tall and grand! As you would in you have a couch for lounging, a 6 drawer dresser for clothing, and a seating area and closet that mirrors the kitchen. Quartz countertops waterfall over the side of the cabinets encasing them in stone. The custom kitchen cabinetry is sealed in a clear coat keeping the wood tone light. Black hardware accents with contrast to the light wood. A main-floor bedroom- no crawling in and out of bed. The wallpaper was an owner request; what do you think of their choice?
The bathroom has natural edge Hawaiian mango wood slabs spanning the length of the bump-out: the vanity countertop and the shelf beneath. The entire bump-out-side wall is tiled floor to ceiling with a diamond print pattern. The shower follows the high contrast trend with one white wall and one black wall in matching square pearl finish. The warmth of the terra cotta floor adds earthy warmth that gives life to the wood. 3 wall lights hang down illuminating the vanity, though durning the day, you likely wont need it with the natural light shining in from two perfect angled long windows.
This Paradise model was way customized. The biggest alterations were to remove the loft altogether and have one consistent roofline throughout. We were able to make the kitchen windows a bit taller because there was no loft we had to stay below over the kitchen. This ATU was perfect for an extra tall person. After editing out a loft, we had these big interior walls to work with and although we always have the high-up octagon windows on the interior walls to keep thing light and the flow coming through, we took it a step (or should I say foot) further and made the french pocket doors extra tall. This also made the shower wall tile and shower head extra tall. We added another ceiling fan above the kitchen and when all of those awning windows are opened up, all the hot air goes right up and out.
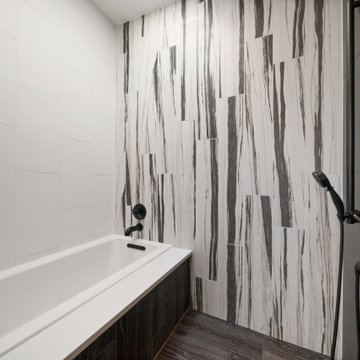
Large modern master wet room bathroom in Kansas City with white cabinets, black tile, black walls, engineered quartz benchtops, black floor, an open shower, white benchtops and a drop-in tub.

Modern master bathroom remodel featuring custom finishes throughout. A simple yet rich palette, brass and black fixtures, and warm wood tones make this a luxurious suite.

Contemporary bathroom in Moscow with flat-panel cabinets, white cabinets, an alcove tub, a shower/bathtub combo, white tile, an integrated sink, black floor, an open shower, white benchtops, a single vanity and a floating vanity.
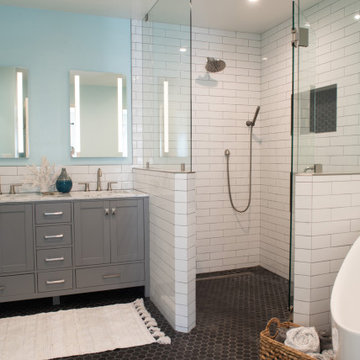
Design ideas for a mid-sized beach style master bathroom in San Diego with grey cabinets, a freestanding tub, a curbless shower, white tile, blue walls, mosaic tile floors, a drop-in sink, marble benchtops, black floor, a hinged shower door, multi-coloured benchtops, an enclosed toilet, a double vanity and a freestanding vanity.
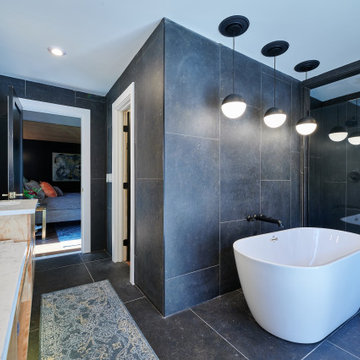
Design ideas for a master bathroom in Kansas City with flat-panel cabinets, light wood cabinets, a freestanding tub, an open shower, a one-piece toilet, multi-coloured tile, porcelain tile, black walls, porcelain floors, a drop-in sink, marble benchtops, black floor, a hinged shower door, white benchtops, a double vanity and a floating vanity.
Bathroom Design Ideas with Black Floor and Pink Floor
5