Bathroom Design Ideas with Black Floor and Vaulted
Refine by:
Budget
Sort by:Popular Today
101 - 120 of 477 photos
Item 1 of 3

Mid-Century Modern Bathroom
Photo of a mid-sized midcentury master bathroom in Atlanta with flat-panel cabinets, light wood cabinets, a freestanding vanity, a freestanding tub, a corner shower, a two-piece toilet, black and white tile, porcelain tile, grey walls, porcelain floors, an undermount sink, engineered quartz benchtops, black floor, a hinged shower door, grey benchtops, a niche, a double vanity and vaulted.
Photo of a mid-sized midcentury master bathroom in Atlanta with flat-panel cabinets, light wood cabinets, a freestanding vanity, a freestanding tub, a corner shower, a two-piece toilet, black and white tile, porcelain tile, grey walls, porcelain floors, an undermount sink, engineered quartz benchtops, black floor, a hinged shower door, grey benchtops, a niche, a double vanity and vaulted.
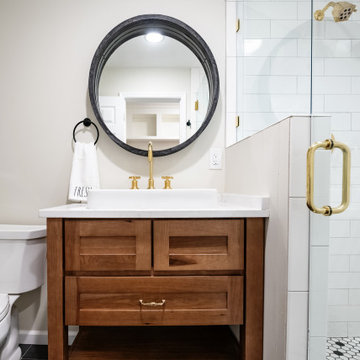
Small country kids bathroom in Birmingham with shaker cabinets, medium wood cabinets, a two-piece toilet, white tile, subway tile, white walls, slate floors, a vessel sink, engineered quartz benchtops, black floor, a hinged shower door, white benchtops, a niche, a single vanity, a freestanding vanity, vaulted and brick walls.
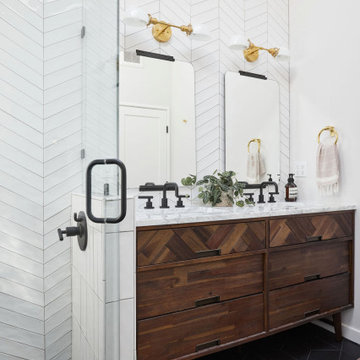
Photo of a mid-sized midcentury master bathroom in San Francisco with brown cabinets, a corner shower, white tile, ceramic tile, porcelain floors, a drop-in sink, marble benchtops, black floor, a hinged shower door, a double vanity, a freestanding vanity and vaulted.
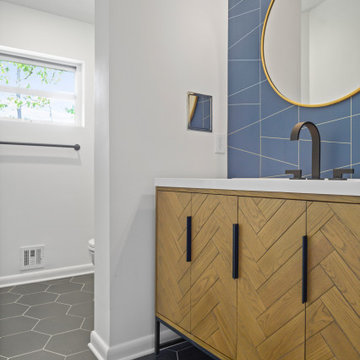
Inspiration for a small midcentury master bathroom in Birmingham with furniture-like cabinets, light wood cabinets, an alcove shower, a one-piece toilet, white walls, porcelain floors, an integrated sink, solid surface benchtops, black floor, a hinged shower door, white benchtops, a niche, a single vanity, a freestanding vanity, vaulted and wallpaper.
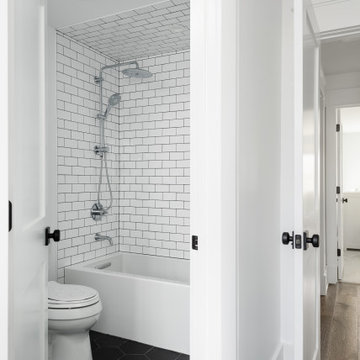
The homeowners wanted to improve the layout and function of their tired 1980’s bathrooms. The master bath had a huge sunken tub that took up half the floor space and the shower was tiny and in small room with the toilet. We created a new toilet room and moved the shower to allow it to grow in size. This new space is far more in tune with the client’s needs. The kid’s bath was a large space. It only needed to be updated to today’s look and to flow with the rest of the house. The powder room was small, adding the pedestal sink opened it up and the wallpaper and ship lap added the character that it needed
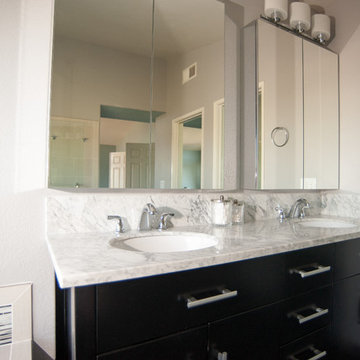
This gorgeous bathroom remodel has black tiled floors, dark wood vanity, tiled tub and shower, glass tiled liner and quartz counter tops.
Photos by John Gerson
www.choosechi.com

Custom master bath renovation designed for spa-like experience. Contemporary custom floating washed oak vanity with Virginia Soapstone top, tambour wall storage, brushed gold wall-mounted faucets. Concealed light tape illuminating volume ceiling, tiled shower with privacy glass window to exterior; matte pedestal tub. Niches throughout for organized storage.
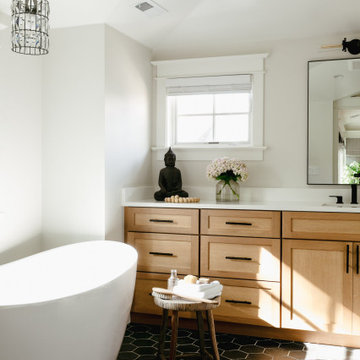
This is a 1906 Denver Square next to our city’s beautiful City Park! This was a sizable remodel that expanded the size of the home on two stories.
Photo of a large transitional master bathroom in Denver with recessed-panel cabinets, medium wood cabinets, a freestanding tub, white walls, porcelain floors, an undermount sink, black floor, white benchtops, a single vanity, a built-in vanity and vaulted.
Photo of a large transitional master bathroom in Denver with recessed-panel cabinets, medium wood cabinets, a freestanding tub, white walls, porcelain floors, an undermount sink, black floor, white benchtops, a single vanity, a built-in vanity and vaulted.
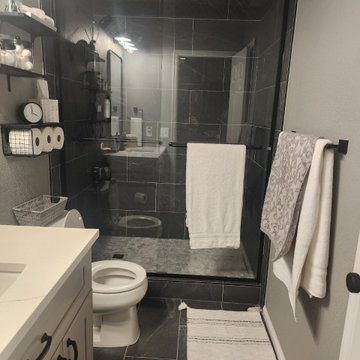
Black and gray bathroom, with gray vanity, black hardware, classy, sleek and contemporary.
Design ideas for a mid-sized industrial 3/4 bathroom in Denver with shaker cabinets, grey cabinets, an alcove shower, a one-piece toilet, black tile, porcelain tile, grey walls, porcelain floors, a drop-in sink, quartzite benchtops, black floor, a sliding shower screen, white benchtops, a niche, a single vanity, a freestanding vanity and vaulted.
Design ideas for a mid-sized industrial 3/4 bathroom in Denver with shaker cabinets, grey cabinets, an alcove shower, a one-piece toilet, black tile, porcelain tile, grey walls, porcelain floors, a drop-in sink, quartzite benchtops, black floor, a sliding shower screen, white benchtops, a niche, a single vanity, a freestanding vanity and vaulted.
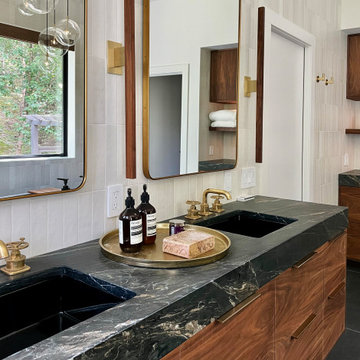
warm modern masculine primary suite
This is an example of a large contemporary bathroom in New York with flat-panel cabinets, brown cabinets, a freestanding tub, an alcove shower, a bidet, beige tile, ceramic tile, white walls, porcelain floors, an undermount sink, soapstone benchtops, black floor, an open shower, black benchtops, a shower seat, a double vanity, a floating vanity, vaulted and wood walls.
This is an example of a large contemporary bathroom in New York with flat-panel cabinets, brown cabinets, a freestanding tub, an alcove shower, a bidet, beige tile, ceramic tile, white walls, porcelain floors, an undermount sink, soapstone benchtops, black floor, an open shower, black benchtops, a shower seat, a double vanity, a floating vanity, vaulted and wood walls.
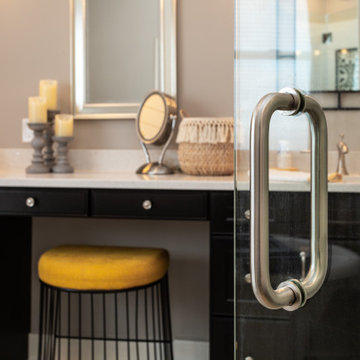
This beautifully crafted master bathroom plays off the contrast of the blacks and white while highlighting an off yellow accent. The layout and use of space allows for the perfect retreat at the end of the day.
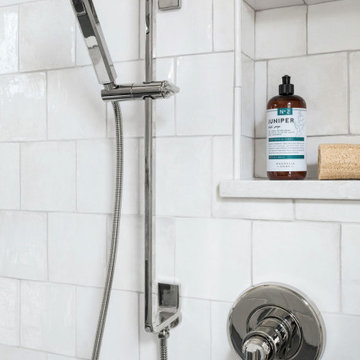
Design ideas for a large transitional master bathroom in Atlanta with recessed-panel cabinets, white cabinets, a freestanding tub, a corner shower, a two-piece toilet, white tile, porcelain tile, beige walls, porcelain floors, an undermount sink, engineered quartz benchtops, black floor, a hinged shower door, white benchtops, a shower seat, a double vanity, a built-in vanity and vaulted.
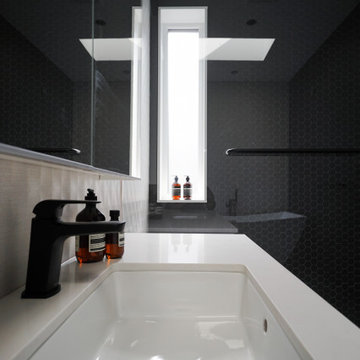
This is an example of a mid-sized modern master bathroom in Vancouver with a freestanding tub, a curbless shower, a one-piece toilet, gray tile, ceramic tile, grey walls, ceramic floors, a vessel sink, quartzite benchtops, black floor, a hinged shower door, white benchtops, a single vanity, a floating vanity and vaulted.
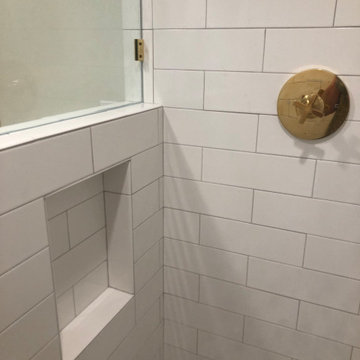
Inspiration for a small country kids bathroom in Birmingham with shaker cabinets, medium wood cabinets, a two-piece toilet, white tile, subway tile, white walls, slate floors, a vessel sink, engineered quartz benchtops, black floor, a hinged shower door, white benchtops, a niche, a single vanity, a freestanding vanity, vaulted and brick walls.
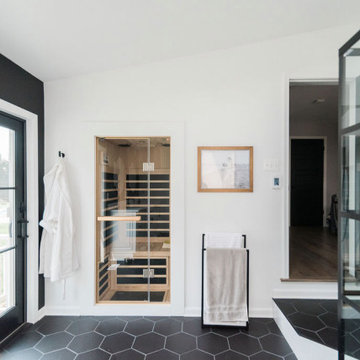
Large modern master bathroom in Baltimore with recessed-panel cabinets, white cabinets, an alcove shower, a one-piece toilet, white tile, subway tile, white walls, porcelain floors, an undermount sink, engineered quartz benchtops, black floor, a hinged shower door, white benchtops, a niche, a double vanity, a built-in vanity and vaulted.
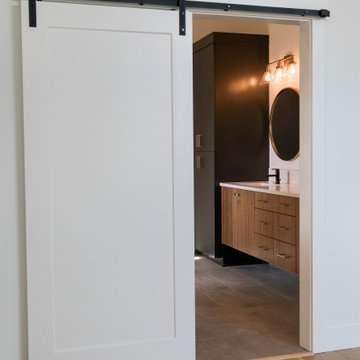
Large midcentury master bathroom in Other with brown cabinets, a corner shower, a one-piece toilet, subway tile, white walls, a drop-in sink, engineered quartz benchtops, black floor, a hinged shower door, white benchtops, an enclosed toilet, a double vanity, a floating vanity and vaulted.
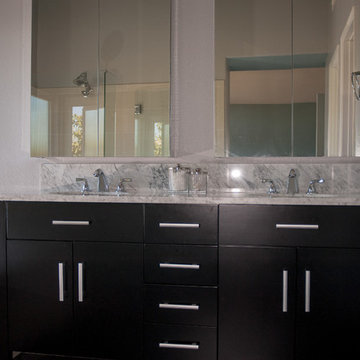
This gorgeous bathroom remodel has black tiled floors, dark wood vanity, tiled tub and shower, glass tiled liner and quartz counter tops.
Photos by John Gerson
www.choosechi.com
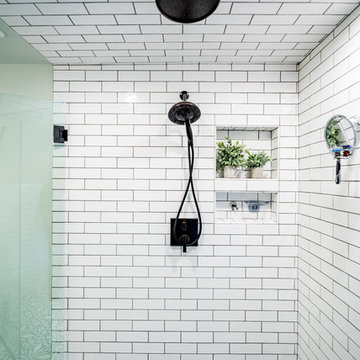
Dormer shower with drop in bathtub in the shorter space. A curbless shower allows the beautiful encaustic tile to seamlessly span the floor into the shower. Oil rubbed bronze bath faucetry and dark grey grout add more texture to the room.
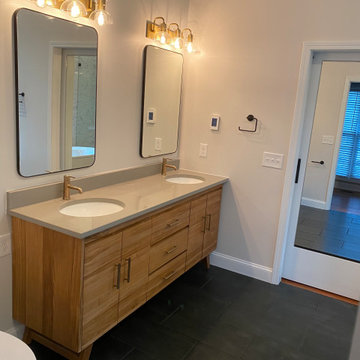
Mid-Century Modern Bathroom
Design ideas for a mid-sized midcentury master bathroom in Atlanta with flat-panel cabinets, light wood cabinets, a freestanding vanity, a freestanding tub, a corner shower, a two-piece toilet, black and white tile, porcelain tile, grey walls, porcelain floors, an undermount sink, engineered quartz benchtops, black floor, a hinged shower door, grey benchtops, a niche, a double vanity and vaulted.
Design ideas for a mid-sized midcentury master bathroom in Atlanta with flat-panel cabinets, light wood cabinets, a freestanding vanity, a freestanding tub, a corner shower, a two-piece toilet, black and white tile, porcelain tile, grey walls, porcelain floors, an undermount sink, engineered quartz benchtops, black floor, a hinged shower door, grey benchtops, a niche, a double vanity and vaulted.
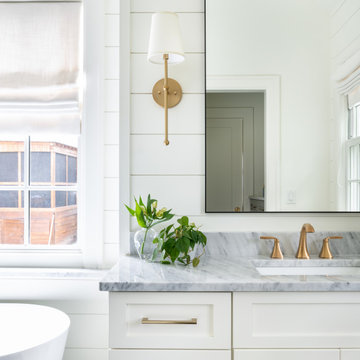
This is an example of a large transitional master bathroom in Nashville with shaker cabinets, white cabinets, a freestanding tub, a curbless shower, a two-piece toilet, white tile, subway tile, white walls, slate floors, an undermount sink, marble benchtops, black floor, a hinged shower door, white benchtops, a niche, a single vanity, a built-in vanity, vaulted and planked wall panelling.
Bathroom Design Ideas with Black Floor and Vaulted
6