Bathroom Design Ideas with Black Tile and a Drop-in Sink
Refine by:
Budget
Sort by:Popular Today
121 - 140 of 1,384 photos
Item 1 of 3
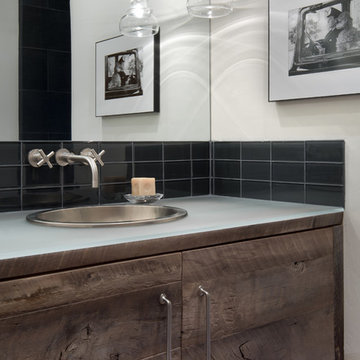
Sun Valley Photo
Five Star Kitchen & Bath
This is an example of a country bathroom in Other with flat-panel cabinets, dark wood cabinets, black tile, white walls and a drop-in sink.
This is an example of a country bathroom in Other with flat-panel cabinets, dark wood cabinets, black tile, white walls and a drop-in sink.
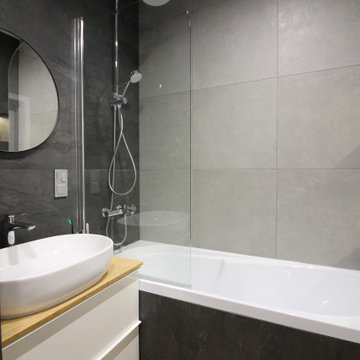
Inspiration for a small contemporary master bathroom in Saint Petersburg with flat-panel cabinets, an undermount tub, a shower/bathtub combo, a wall-mount toilet, black tile, porcelain tile, grey walls, porcelain floors, a drop-in sink, wood benchtops, beige floor, a shower curtain, beige benchtops, a laundry, a single vanity and a floating vanity.
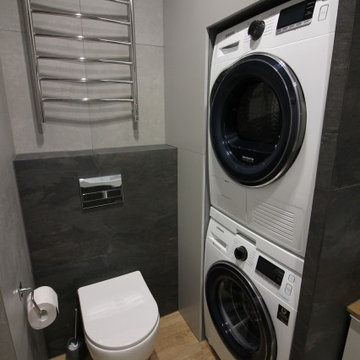
This is an example of a small contemporary master bathroom in Saint Petersburg with flat-panel cabinets, an undermount tub, a shower/bathtub combo, a wall-mount toilet, black tile, porcelain tile, grey walls, porcelain floors, a drop-in sink, wood benchtops, beige floor, a shower curtain, beige benchtops, a laundry, a single vanity and a floating vanity.
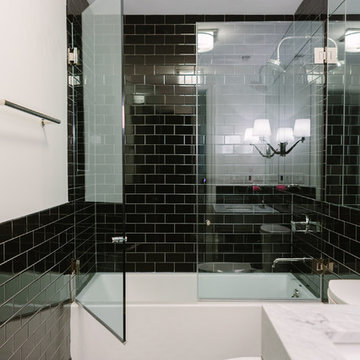
Photo Credit:
Aimée Mazzenga
Inspiration for a mid-sized transitional bathroom in Chicago with open cabinets, an alcove tub, a shower/bathtub combo, a two-piece toilet, black tile, porcelain tile, white walls, porcelain floors, a drop-in sink, marble benchtops, multi-coloured floor, a hinged shower door and multi-coloured benchtops.
Inspiration for a mid-sized transitional bathroom in Chicago with open cabinets, an alcove tub, a shower/bathtub combo, a two-piece toilet, black tile, porcelain tile, white walls, porcelain floors, a drop-in sink, marble benchtops, multi-coloured floor, a hinged shower door and multi-coloured benchtops.
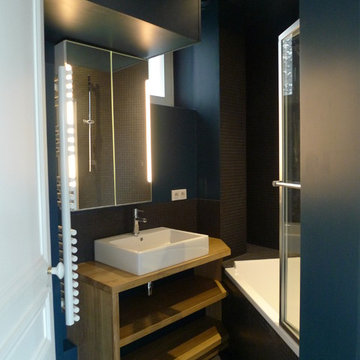
Afin de gagner un peu de place pour l'espace cuisine, nous avons diminué l'espace dévolu à la salle-de-bain, qui passait ainsi à environs 4.50 m², dans une surface plus ou moins triangulaire, sans renoncer à une baignoire, ni aux WC (qui sont derrières la porte). L'espace est optimisé au maximum.
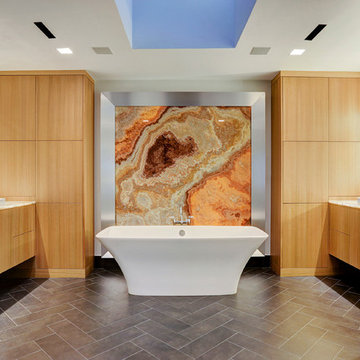
6 x 20 Gun Metal Tile in a harringbone pattern centered with Transitional Freestanding Tub & Kilimanjiaro Onyx Hung Slab Accented with a Custom Aluminum Frame. This Bathroom Highlights Bentwood Custom Cabinets, Designer Plumbing & Electrical Fixtures on Ice Pearl Quartzite
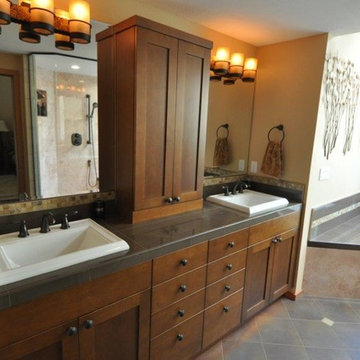
Mid-sized arts and crafts master bathroom in Seattle with flat-panel cabinets, dark wood cabinets, a drop-in tub, black tile, ceramic tile, yellow walls, ceramic floors, a drop-in sink and solid surface benchtops.
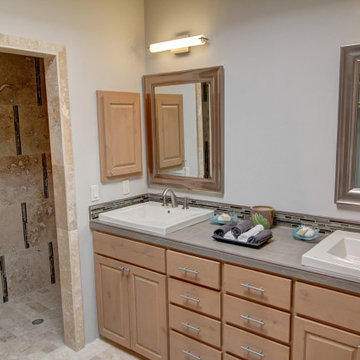
Design ideas for a large transitional master bathroom in Albuquerque with raised-panel cabinets, light wood cabinets, an alcove shower, black tile, gray tile, matchstick tile, grey walls, porcelain floors, a drop-in sink, tile benchtops, beige floor, an open shower, grey benchtops, a double vanity and a built-in vanity.
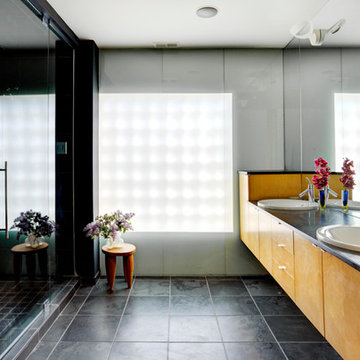
Mike Schwartz
Inspiration for a contemporary bathroom in Chicago with a drop-in sink, flat-panel cabinets, medium wood cabinets, an alcove shower and black tile.
Inspiration for a contemporary bathroom in Chicago with a drop-in sink, flat-panel cabinets, medium wood cabinets, an alcove shower and black tile.
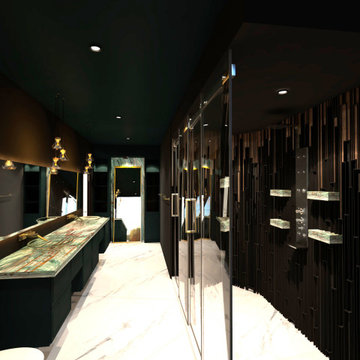
The black walls and ceilings adorned with a deep emerald green vanity and built in storage with copper accents creates a mysterious and sophisticated master bath, perfect for a bachelor or anyone looking for a masculine master bathroom!
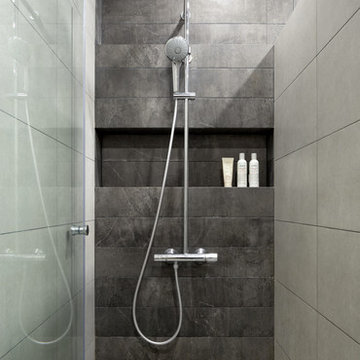
Ванная комната с вместительной ванной и душевым уголком
Inspiration for a mid-sized contemporary master wet room bathroom in Moscow with flat-panel cabinets, black cabinets, an undermount tub, a wall-mount toilet, black tile, ceramic tile, grey walls, ceramic floors, a drop-in sink, grey floor and a hinged shower door.
Inspiration for a mid-sized contemporary master wet room bathroom in Moscow with flat-panel cabinets, black cabinets, an undermount tub, a wall-mount toilet, black tile, ceramic tile, grey walls, ceramic floors, a drop-in sink, grey floor and a hinged shower door.
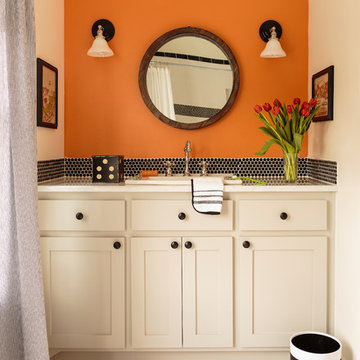
Photography by: Mark Lohman
Styled by: Sunday Hendrickson
Design ideas for a mid-sized country 3/4 bathroom in Little Rock with shaker cabinets, beige cabinets, black tile, mosaic tile, orange walls, mosaic tile floors, a drop-in sink, white floor and a shower curtain.
Design ideas for a mid-sized country 3/4 bathroom in Little Rock with shaker cabinets, beige cabinets, black tile, mosaic tile, orange walls, mosaic tile floors, a drop-in sink, white floor and a shower curtain.
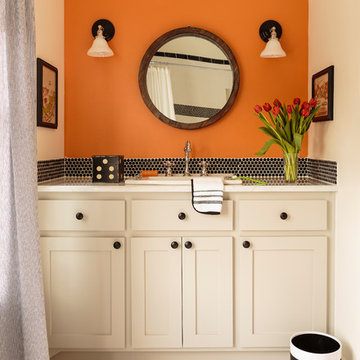
Design: M Siegel Designs
Photo: Mark Lohman
Photo of a mid-sized transitional kids bathroom in Little Rock with shaker cabinets, white cabinets, black tile, orange walls, ceramic floors, a drop-in sink, marble benchtops and white floor.
Photo of a mid-sized transitional kids bathroom in Little Rock with shaker cabinets, white cabinets, black tile, orange walls, ceramic floors, a drop-in sink, marble benchtops and white floor.
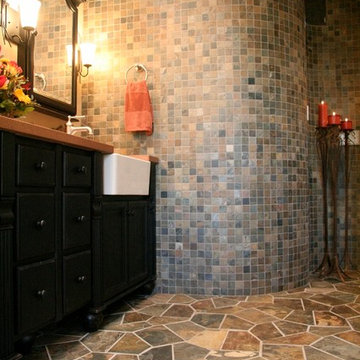
Cabinets: Custom Wood Products, black paint, flat panel door
Counter: Silestone quartz
Inspiration for a mid-sized master bathroom in Denver with flat-panel cabinets, black cabinets, beige tile, black tile, brown tile, gray tile, mosaic tile, beige walls, slate floors, a drop-in sink and quartzite benchtops.
Inspiration for a mid-sized master bathroom in Denver with flat-panel cabinets, black cabinets, beige tile, black tile, brown tile, gray tile, mosaic tile, beige walls, slate floors, a drop-in sink and quartzite benchtops.
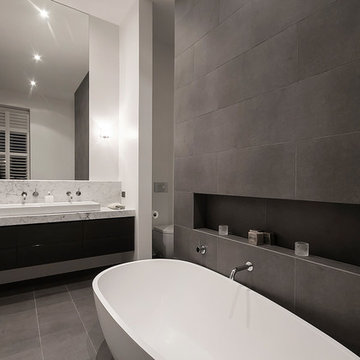
Large contemporary bathroom in Melbourne with a drop-in sink, flat-panel cabinets, dark wood cabinets, marble benchtops, a freestanding tub, a one-piece toilet, black tile and white walls.
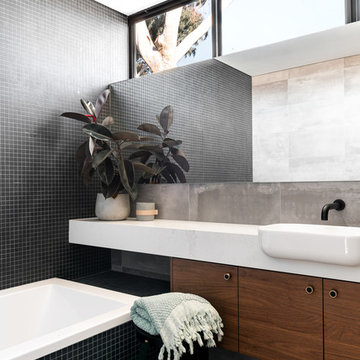
A four bedroom, two bathroom functional design that wraps around a central courtyard. This home embraces Mother Nature's natural light as much as possible. Whatever the season the sun has been embraced in the solar passive home, from the strategically placed north face openings directing light to the thermal mass exposed concrete slab, to the clerestory windows harnessing the sun into the exposed feature brick wall. Feature brickwork and concrete flooring flow from the interior to the exterior, marrying together to create a seamless connection. Rooftop gardens, thoughtful landscaping and cascading plants surrounding the alfresco and balcony further blurs this indoor/outdoor line.
Designer: Dalecki Design
Photographer: Dion Robeson
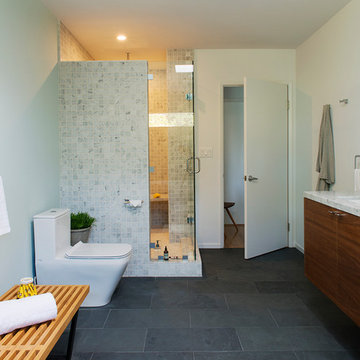
Photos by Philippe Le Berre
Design ideas for a large modern master bathroom in Los Angeles with a drop-in sink, flat-panel cabinets, dark wood cabinets, solid surface benchtops, a freestanding tub, a corner shower, a one-piece toilet, black tile, stone tile, grey walls, slate floors, grey floor and a hinged shower door.
Design ideas for a large modern master bathroom in Los Angeles with a drop-in sink, flat-panel cabinets, dark wood cabinets, solid surface benchtops, a freestanding tub, a corner shower, a one-piece toilet, black tile, stone tile, grey walls, slate floors, grey floor and a hinged shower door.
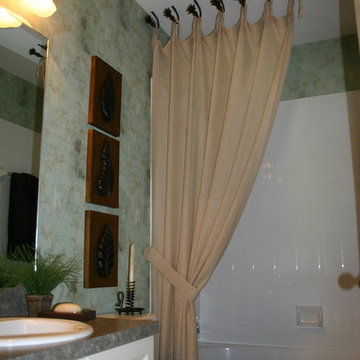
Custom designed lined fabric shower curtain hung from the ceiling on decorative hooks.
Design ideas for a mid-sized traditional master bathroom in Miami with raised-panel cabinets, white cabinets, a corner tub, an open shower, a one-piece toilet, black tile, gray tile, white tile, green walls, dark hardwood floors, a drop-in sink, granite benchtops and an open shower.
Design ideas for a mid-sized traditional master bathroom in Miami with raised-panel cabinets, white cabinets, a corner tub, an open shower, a one-piece toilet, black tile, gray tile, white tile, green walls, dark hardwood floors, a drop-in sink, granite benchtops and an open shower.
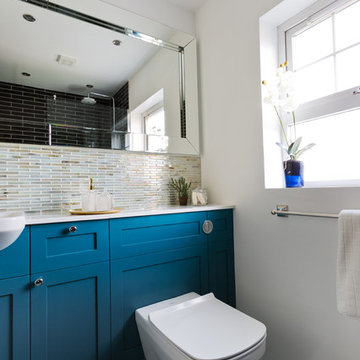
Photo of a small contemporary 3/4 bathroom in Limerick with recessed-panel cabinets, blue cabinets, an open shower, a one-piece toilet, black tile, subway tile, white walls, cement tiles, a drop-in sink, quartzite benchtops, multi-coloured floor, an open shower and white benchtops.
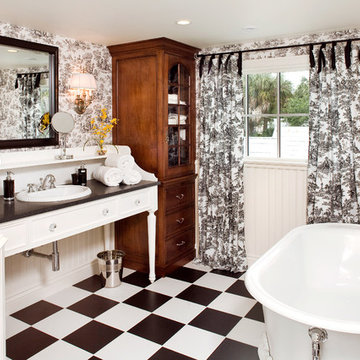
Interior Design and photo from Lawler Design Studio, Hattiesburg, MS and Winter Park, FL; Suzanna Lawler-Boney, ASID, NCIDQ.
Photo of a large traditional master bathroom in Tampa with a drop-in sink, white cabinets, a claw-foot tub, a corner shower, black tile, white tile, ceramic tile, multi-coloured walls, ceramic floors and wood benchtops.
Photo of a large traditional master bathroom in Tampa with a drop-in sink, white cabinets, a claw-foot tub, a corner shower, black tile, white tile, ceramic tile, multi-coloured walls, ceramic floors and wood benchtops.
Bathroom Design Ideas with Black Tile and a Drop-in Sink
7