Bathroom Design Ideas with Black Tile and a Hinged Shower Door
Refine by:
Budget
Sort by:Popular Today
1 - 20 of 2,822 photos
Item 1 of 3

Inspiration for a contemporary 3/4 bathroom in Houston with flat-panel cabinets, medium wood cabinets, a floating vanity, an alcove shower, a one-piece toilet, black tile, an integrated sink, grey floor, a hinged shower door, grey benchtops and a single vanity.
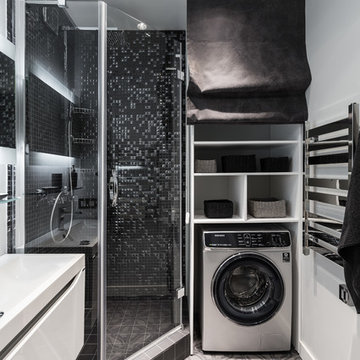
Design ideas for a small contemporary 3/4 bathroom in Saint Petersburg with a corner shower, white walls, grey floor, a hinged shower door, flat-panel cabinets, white cabinets, black tile, mosaic tile and a console sink.
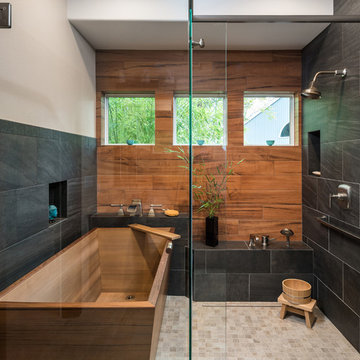
When our client wanted the design of their master bath to honor their Japanese heritage and emulate a Japanese bathing experience, they turned to us. They had very specific needs and ideas they needed help with — including blending Japanese design elements with their traditional Northwest-style home. The shining jewel of the project? An Ofuro soaking tub where the homeowners could relax, contemplate and meditate.
To learn more about this project visit our website:
https://www.neilkelly.com/blog/project_profile/japanese-inspired-spa/
To learn more about Neil Kelly Design Builder, Byron Kellar:
https://www.neilkelly.com/designers/byron_kellar/

Modern bathroom in Orange County with flat-panel cabinets, black cabinets, an alcove tub, a shower/bathtub combo, a one-piece toilet, black tile, ceramic tile, white walls, ceramic floors, a vessel sink, engineered quartz benchtops, black floor, a hinged shower door, white benchtops, a single vanity, a built-in vanity and vaulted.

Pocket Doors and trim work
Inspiration for a large country master bathroom in Minneapolis with shaker cabinets, brown cabinets, a freestanding tub, an alcove shower, black tile, porcelain tile, engineered quartz benchtops, a hinged shower door, white benchtops, a double vanity and a built-in vanity.
Inspiration for a large country master bathroom in Minneapolis with shaker cabinets, brown cabinets, a freestanding tub, an alcove shower, black tile, porcelain tile, engineered quartz benchtops, a hinged shower door, white benchtops, a double vanity and a built-in vanity.
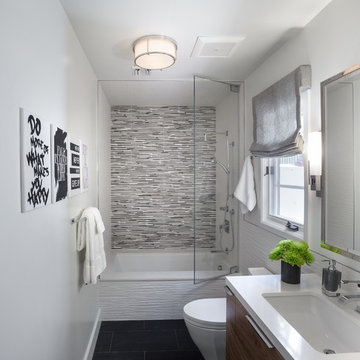
This is an example of a mid-sized contemporary 3/4 bathroom in Los Angeles with flat-panel cabinets, dark wood cabinets, an alcove tub, a shower/bathtub combo, black tile, gray tile, white tile, glass tile, white walls, porcelain floors, an undermount sink, engineered quartz benchtops, black floor, a hinged shower door and white benchtops.

Design ideas for a transitional master bathroom in Charleston with medium wood cabinets, a freestanding tub, black tile, marble, marble floors, a vessel sink, engineered quartz benchtops, white floor, a hinged shower door, white benchtops, a floating vanity and flat-panel cabinets.
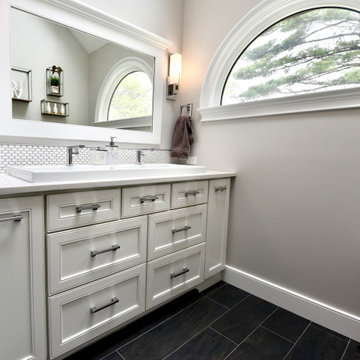
Photo of a mid-sized traditional master bathroom in Chicago with beaded inset cabinets, white cabinets, a corner shower, a two-piece toilet, black tile, porcelain tile, grey walls, ceramic floors, a trough sink, engineered quartz benchtops, black floor, a hinged shower door, white benchtops, a niche, a single vanity, a built-in vanity and vaulted.
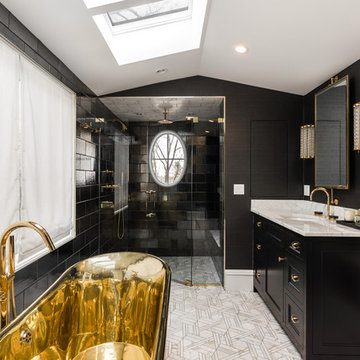
Design ideas for a small transitional master bathroom in New York with flat-panel cabinets, black cabinets, a freestanding tub, an alcove shower, a two-piece toilet, black tile, subway tile, black walls, mosaic tile floors, an undermount sink, marble benchtops, white floor, a hinged shower door and white benchtops.
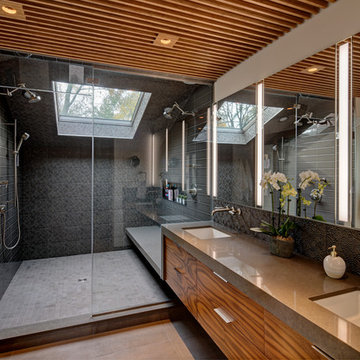
The homeowners were seeking a major renovation from their original master bath. The young family had completed several remodeling projects on the first floor of their 1980’s era home and the time had finally come where they wanted to focus on the second floor, particularly their master bath which was cramped and overpowered by a Jacuzzi-style tub.
After multiple design meetings spent choosing the right hardware and materials, everything was set, and the transformation began! Drury designer, Diana Burton, began by borrowing some space from the bedroom this way they were able to reconfigure the whole layout, which made a big difference to the homeowner. The floating vanity cabinets paired with quartz counters, wall-mounted fixtures, and mirrors featuring built-in lighting enhance the room’s sleek, clean look.
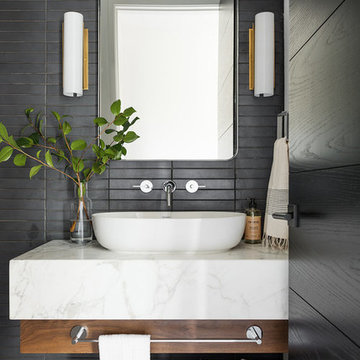
Design ideas for a mid-sized modern kids bathroom in Salt Lake City with dark wood cabinets, a corner shower, black tile, black walls, ceramic floors, marble benchtops, grey floor, a hinged shower door and multi-coloured benchtops.
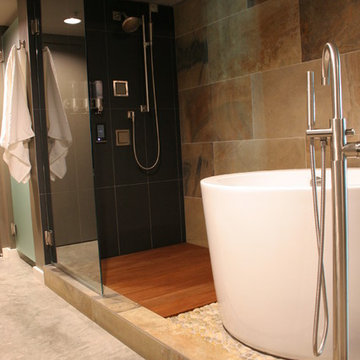
This is an example of a small transitional master bathroom in Houston with flat-panel cabinets, medium wood cabinets, a japanese tub, an open shower, a bidet, black tile, stone tile, grey walls, concrete floors, an integrated sink, quartzite benchtops, grey floor, a hinged shower door and grey benchtops.
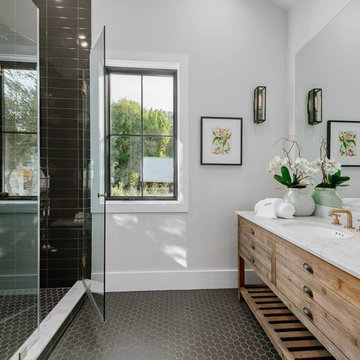
Project photographer-Therese Hyde This photo features the casitas bathroom of the modern farmhouse.
Photo of a mid-sized country bathroom in Los Angeles with an alcove shower, grey walls, an undermount sink, quartzite benchtops, a hinged shower door, white benchtops, medium wood cabinets, black tile, black floor and recessed-panel cabinets.
Photo of a mid-sized country bathroom in Los Angeles with an alcove shower, grey walls, an undermount sink, quartzite benchtops, a hinged shower door, white benchtops, medium wood cabinets, black tile, black floor and recessed-panel cabinets.
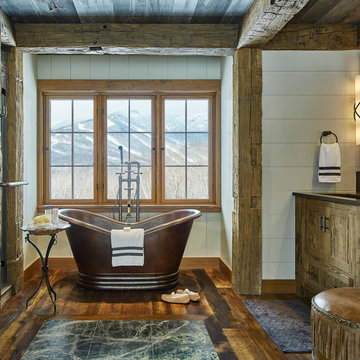
Photo: Jim Westphalen
Country bathroom in Burlington with shaker cabinets, medium wood cabinets, a freestanding tub, an alcove shower, black tile, white walls, medium hardwood floors, an undermount sink, brown floor, a hinged shower door and black benchtops.
Country bathroom in Burlington with shaker cabinets, medium wood cabinets, a freestanding tub, an alcove shower, black tile, white walls, medium hardwood floors, an undermount sink, brown floor, a hinged shower door and black benchtops.
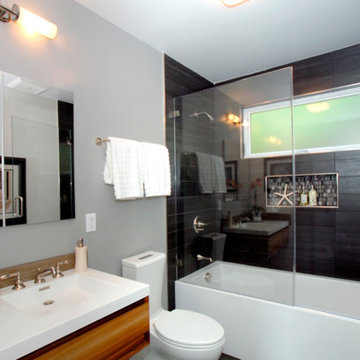
After Picture-Bathroom
Mid-sized modern 3/4 bathroom in San Francisco with flat-panel cabinets, medium wood cabinets, an alcove tub, a shower/bathtub combo, a one-piece toilet, black tile, grey walls, an integrated sink, engineered quartz benchtops, a hinged shower door and white benchtops.
Mid-sized modern 3/4 bathroom in San Francisco with flat-panel cabinets, medium wood cabinets, an alcove tub, a shower/bathtub combo, a one-piece toilet, black tile, grey walls, an integrated sink, engineered quartz benchtops, a hinged shower door and white benchtops.
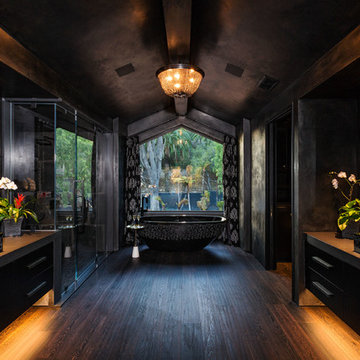
Modern master bathroom by Burdge Architects and Associates in Malibu, CA.
Berlyn Photography
Photo of a contemporary master bathroom in Los Angeles with flat-panel cabinets, black cabinets, a freestanding tub, a corner shower, black walls, dark hardwood floors, a vessel sink, concrete benchtops, black tile, cement tile, brown floor, a hinged shower door and grey benchtops.
Photo of a contemporary master bathroom in Los Angeles with flat-panel cabinets, black cabinets, a freestanding tub, a corner shower, black walls, dark hardwood floors, a vessel sink, concrete benchtops, black tile, cement tile, brown floor, a hinged shower door and grey benchtops.

Inspiration for a large transitional master bathroom in Bilbao with furniture-like cabinets, white cabinets, a curbless shower, a wall-mount toilet, black tile, porcelain tile, grey walls, porcelain floors, a vessel sink, marble benchtops, white floor, a hinged shower door, black benchtops, an enclosed toilet, a double vanity, a built-in vanity and wallpaper.

Design ideas for a mid-sized contemporary master bathroom in Chicago with open cabinets, black tile, porcelain tile, white walls, porcelain floors, a hinged shower door, beige benchtops, a shower seat, a single vanity, a floating vanity, vaulted, engineered quartz benchtops, medium wood cabinets, a curbless shower, a one-piece toilet, an undermount sink and grey floor.
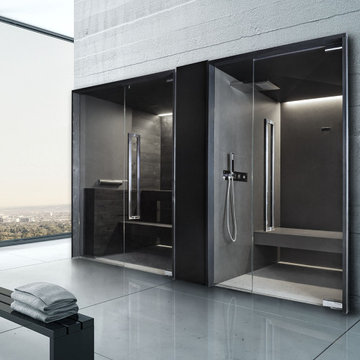
Sleek and contemporary, the Soul Collection by Starpool is designed with a dynamic range of finishes and footprints to fit any aesthetic. This steam room and sauna pair is shown in Full Soul - Walls and seating of the steam room in anthracite grey glazed stoneware with walls in waxed black fir in the sauna.
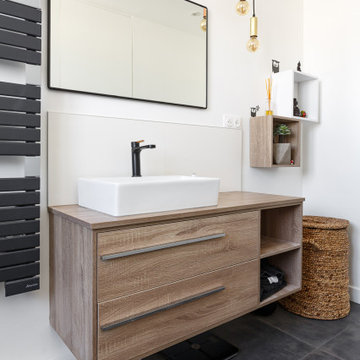
Transformer la maison où l'on a grandi
Voilà un projet de rénovation un peu particulier. Il nous a été confié par Cyril qui a grandi avec sa famille dans ce joli 50 m².
Aujourd'hui, ce bien lui appartient et il souhaitait se le réapproprier en rénovant chaque pièce. Coup de cœur pour la cuisine ouverte et sa petite verrière et la salle de bain black & white
Bathroom Design Ideas with Black Tile and a Hinged Shower Door
1

