Bathroom Design Ideas with Black Tile and Grey Walls
Refine by:
Budget
Sort by:Popular Today
81 - 100 of 2,264 photos
Item 1 of 3
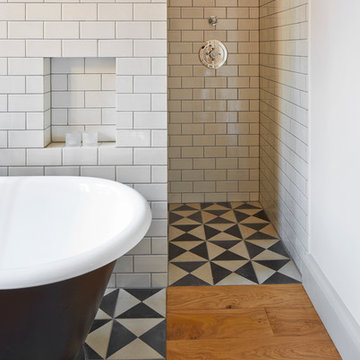
This is an example of a mid-sized scandinavian master bathroom in London with a wall-mount sink, wood benchtops, a freestanding tub, an open shower, black tile, cement tile, grey walls and medium hardwood floors.
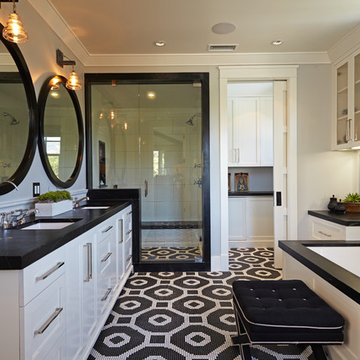
Design ideas for a large transitional bathroom in Orange County with an undermount sink, white cabinets, an undermount tub, black tile, mosaic tile, a corner shower, soapstone benchtops, grey walls, mosaic tile floors, shaker cabinets and black floor.
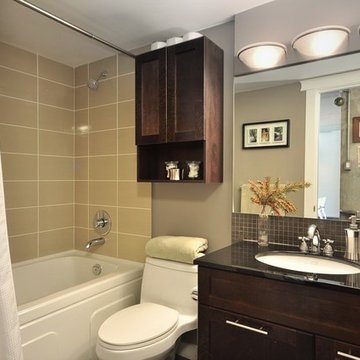
By bringing in extra storage and using warm colours in this bathroom, we managed to make it clutter free and peaceful. The deep japanese tub and the zen like colours allow for relaxing baths...
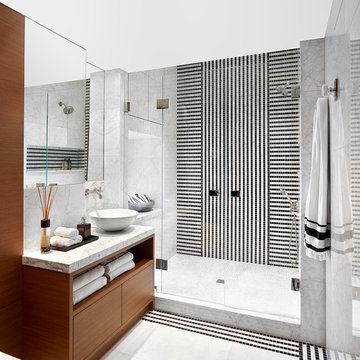
Holger Obenaus
Inspiration for a mid-sized contemporary 3/4 bathroom in New York with flat-panel cabinets, medium wood cabinets, an alcove shower, black tile, black and white tile, white tile, mosaic tile, a vessel sink, multi-coloured floor, a hinged shower door, grey walls and marble benchtops.
Inspiration for a mid-sized contemporary 3/4 bathroom in New York with flat-panel cabinets, medium wood cabinets, an alcove shower, black tile, black and white tile, white tile, mosaic tile, a vessel sink, multi-coloured floor, a hinged shower door, grey walls and marble benchtops.
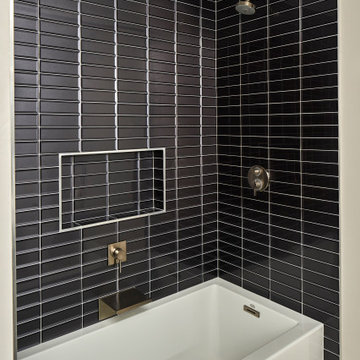
© Lassiter Photography | ReVisionCharlotte.com
Inspiration for a mid-sized contemporary kids bathroom in Charlotte with an alcove tub, a shower/bathtub combo, black tile, glass tile, grey walls, ceramic floors, white floor, a shower curtain and a niche.
Inspiration for a mid-sized contemporary kids bathroom in Charlotte with an alcove tub, a shower/bathtub combo, black tile, glass tile, grey walls, ceramic floors, white floor, a shower curtain and a niche.
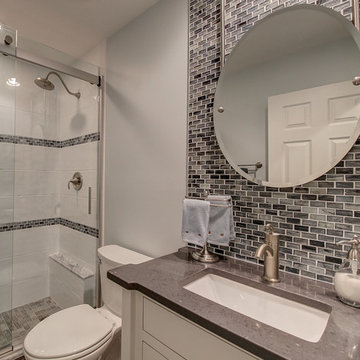
Design ideas for a mid-sized beach style 3/4 bathroom in Dallas with furniture-like cabinets, white cabinets, an alcove shower, a two-piece toilet, black tile, gray tile, mosaic tile, grey walls, an undermount sink, engineered quartz benchtops, a sliding shower screen and grey benchtops.
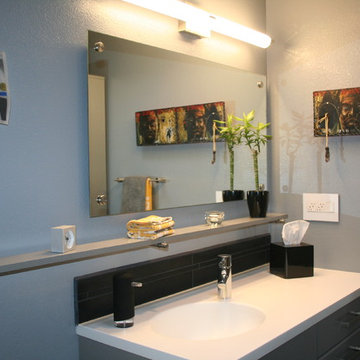
Inspiration for a small contemporary 3/4 bathroom in Albuquerque with an integrated sink, flat-panel cabinets, grey cabinets, solid surface benchtops, black tile, ceramic tile and grey walls.
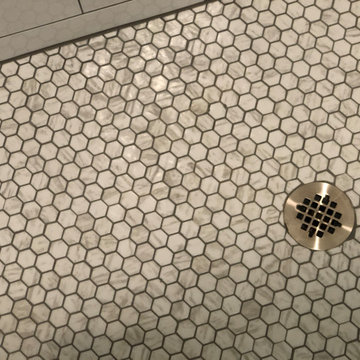
"Builder Beige" new construction. This guest bath came with bare white cabinets, grey walls and basic frame less square mirror with vanity light over the mirror. I added this black oversize picket tile back splash with charcoal/black grout. I replaced the builder grade mirror with a round metal framed one. We changed the lighting by, removing the light above the mirror and added two sconces, one on each side. For the final touch, I added the black hardware, to ensure the white cabinets remain white for as long as possible. Cabinets without hardware tend to get dirty quicker, because the doors pick up the oils from our hands. I wanted to avoid that for as long as possible.
The water closet came with this out-swing shower door.
The space was extremely tight for the smallest of people,
so for anyone of any size would feel closed in. So, I
switched out the builder grade out-swing shower door with a semi-frame-less sliding shower door. This allows for more room to move around, opening the space up just a tad.
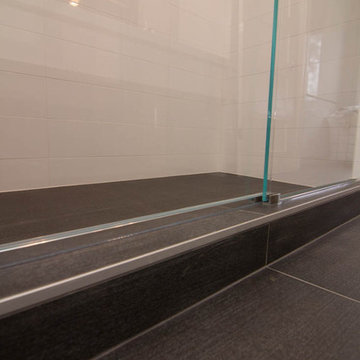
Hugo Sanchez
Mid-sized contemporary bathroom in Montreal with an integrated sink, flat-panel cabinets, white cabinets, solid surface benchtops, a corner shower, black tile, porcelain tile, grey walls and porcelain floors.
Mid-sized contemporary bathroom in Montreal with an integrated sink, flat-panel cabinets, white cabinets, solid surface benchtops, a corner shower, black tile, porcelain tile, grey walls and porcelain floors.
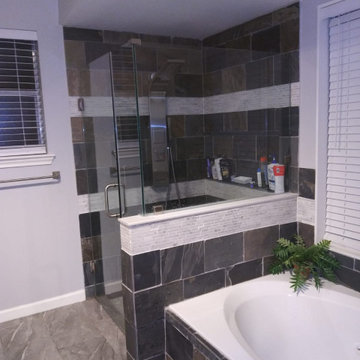
new stone tile, new glass shower, fresh paint and ceilings brand new toilet, and repaint existing bathtub
Inspiration for a mid-sized master bathroom in Houston with white cabinets, a shower/bathtub combo, black tile, stone tile, grey walls, ceramic floors, granite benchtops, grey floor, black benchtops, a double vanity and a freestanding vanity.
Inspiration for a mid-sized master bathroom in Houston with white cabinets, a shower/bathtub combo, black tile, stone tile, grey walls, ceramic floors, granite benchtops, grey floor, black benchtops, a double vanity and a freestanding vanity.
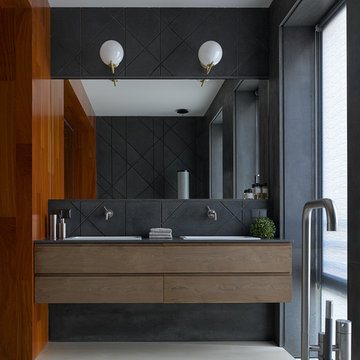
Mid-sized contemporary master bathroom in Moscow with black tile, grey walls, concrete floors, a drop-in sink, granite benchtops, beige floor, grey benchtops, flat-panel cabinets and dark wood cabinets.
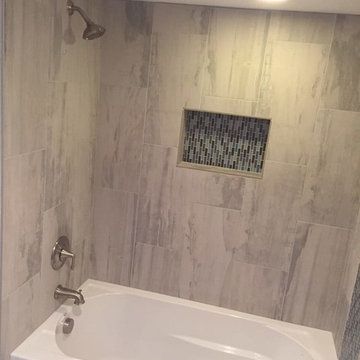
Inspiration for a mid-sized transitional 3/4 bathroom in Denver with shaker cabinets, dark wood cabinets, an alcove tub, a shower/bathtub combo, black tile, blue tile, gray tile, matchstick tile, grey walls, porcelain floors, granite benchtops, a one-piece toilet and an undermount sink.
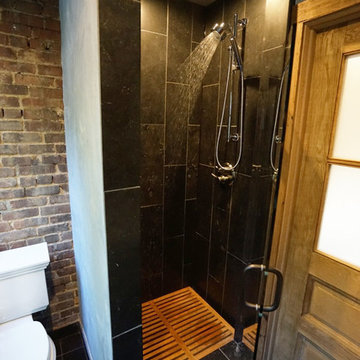
Small garden bath turned into a mini spa; reclaimed antique white oak door with a custom teak grate on the shower floor. Lots of exposed brick and earth-pigmented hand plaster finish on walls and ceiling, with black natural travertine stone floor and shower walls.
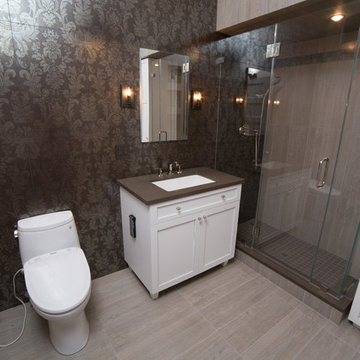
In this bathroom we used a dark floral tile on the accent wall to add interest and beauty without overwhelming the space. We used pale grey base tiles and white furnishings to balance the look.
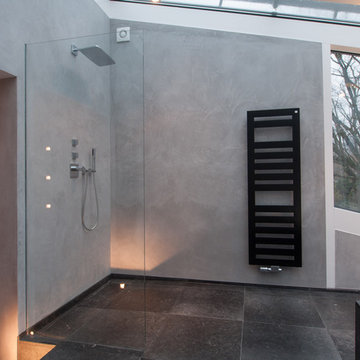
Gute Ausleuchtung und viele Glasflächen sorgen zu jeder Tages- und Jahreszeit für viel Licht. Der grau gefärbte Kalkputz an den Wänden kommt in jeder Lichtsituation anders zur Geltung.
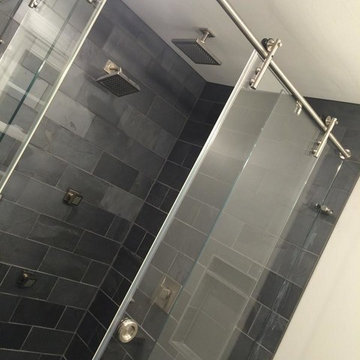
Mia Shower Doors
Design ideas for a large modern master bathroom in Raleigh with black tile, stone slab and grey walls.
Design ideas for a large modern master bathroom in Raleigh with black tile, stone slab and grey walls.
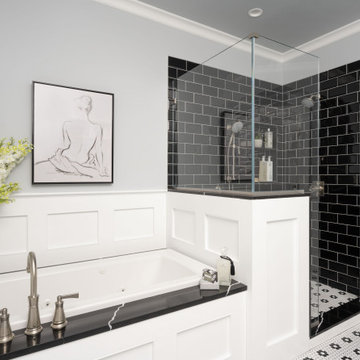
This is an example of a large traditional master bathroom in Boston with recessed-panel cabinets, white cabinets, a drop-in tub, an alcove shower, a one-piece toilet, black tile, ceramic tile, grey walls, ceramic floors, an undermount sink, engineered quartz benchtops, multi-coloured floor, a hinged shower door, black benchtops, a niche, a double vanity and a built-in vanity.
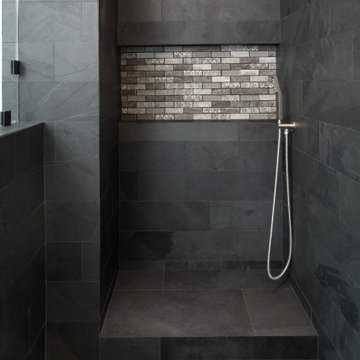
A run down traditional 1960's home in the heart of the san Fernando valley area is a common site for home buyers in the area. so, what can you do with it you ask? A LOT! is our answer. Most first-time home buyers are on a budget when they need to remodel and we know how to maximize it. The entire exterior of the house was redone with #stucco over layer, some nice bright color for the front door to pop out and a modern garage door is a good add. the back yard gained a huge 400sq. outdoor living space with Composite Decking from Cali Bamboo and a fantastic insulated patio made from aluminum. The pool was redone with dark color pebble-tech for better temperature capture and the 0 maintenance of the material.
Inside we used water resistance wide planks European oak look-a-like laminated flooring. the floor is continues throughout the entire home (except the bathrooms of course ? ).
A gray/white and a touch of earth tones for the wall colors to bring some brightness to the house.
The center focal point of the house is the transitional farmhouse kitchen with real reclaimed wood floating shelves and custom-made island vegetables/fruits baskets on a full extension hardware.
take a look at the clean and unique countertop cloudburst-concrete by caesarstone it has a "raw" finish texture.
The master bathroom is made entirely from natural slate stone in different sizes, wall mounted modern vanity and a fantastic shower system by Signature Hardware.
Guest bathroom was lightly remodeled as well with a new 66"x36" Mariposa tub by Kohler with a single piece quartz slab installed above it.
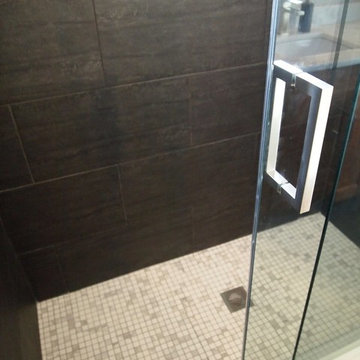
Have you been dying to see a bathroom remodel that features a barn door style shower door? You know you have and now is your chance because DCI just completed that very remodel!
This client had a number of things she wanted changed in her previous bathroom. Our team removed essentially the entire bathroom to renovate. All tile and drywall was removed as well as all fixtures including the toilet. With such a large renovation, the client opted to upgrade the bathroom window to an insulated vinyl window. When the drywall and tile were replaced the crew brought in the lovely vanity with matching linen closet and new toilet. Then the team assembled the frameless glass shower with a glass shower barn door. Once the remodel was done, the DCI team finished up with fantastic colors and accessories that speak to this client's wonderful taste in decor.
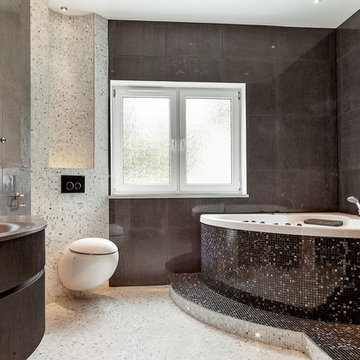
Large contemporary master bathroom in Malmo with dark wood cabinets, a hot tub, a wall-mount toilet, black tile, gray tile, white tile, grey walls, an integrated sink, mosaic tile, mosaic tile floors, stainless steel benchtops and flat-panel cabinets.
Bathroom Design Ideas with Black Tile and Grey Walls
5