Bathroom Design Ideas with a Double Shower and Black Walls
Refine by:
Budget
Sort by:Popular Today
1 - 20 of 219 photos
Item 1 of 3
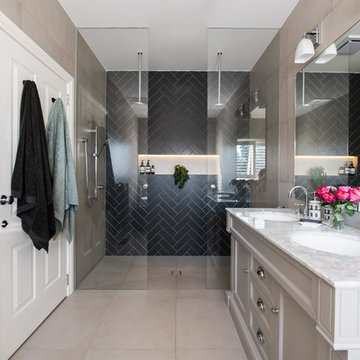
Specific to this photo: A view of our vanity with their choice in an open shower. Our vanity is 60-inches and made with solid timber paired with naturally sourced Carrara marble from Italy. The homeowner chose silver hardware throughout their bathroom, which is featured in the faucets along with their shower hardware. The shower has an open door, and features glass paneling, chevron black accent ceramic tiling, multiple shower heads, and an in-wall shelf.
This bathroom was a collaborative project in which we worked with the architect in a home located on Mervin Street in Bentleigh East in Australia.
This master bathroom features our Davenport 60-inch bathroom vanity with double basin sinks in the Hampton Gray coloring. The Davenport model comes with a natural white Carrara marble top sourced from Italy.
This master bathroom features an open shower with multiple streams, chevron tiling, and modern details in the hardware. This master bathroom also has a freestanding curved bath tub from our brand, exclusive to Australia at this time. This bathroom also features a one-piece toilet from our brand, exclusive to Australia. Our architect focused on black and silver accents to pair with the white and grey coloring from the main furniture pieces.
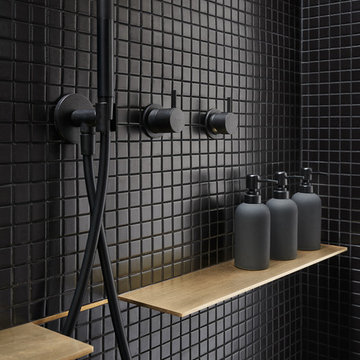
Jean Bai/Konstrukt Photo
Photo of a small modern master bathroom in San Francisco with flat-panel cabinets, medium wood cabinets, a double shower, a wall-mount toilet, black tile, ceramic tile, black walls, concrete floors, a pedestal sink, grey floor and an open shower.
Photo of a small modern master bathroom in San Francisco with flat-panel cabinets, medium wood cabinets, a double shower, a wall-mount toilet, black tile, ceramic tile, black walls, concrete floors, a pedestal sink, grey floor and an open shower.
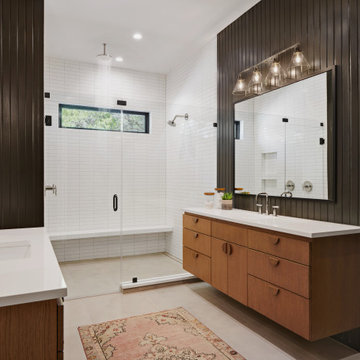
Inspiration for a mid-sized contemporary master bathroom in Austin with flat-panel cabinets, light wood cabinets, a double shower, white tile, subway tile, black walls, porcelain floors, an undermount sink, quartzite benchtops, grey floor, a hinged shower door and white benchtops.
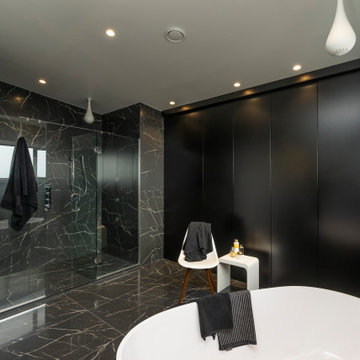
Photo of a mid-sized modern master bathroom in Auckland with flat-panel cabinets, black cabinets, a freestanding tub, a double shower, a wall-mount toilet, black tile, marble, black walls, marble floors, an undermount sink, solid surface benchtops, black floor, a hinged shower door, white benchtops, a double vanity and a floating vanity.
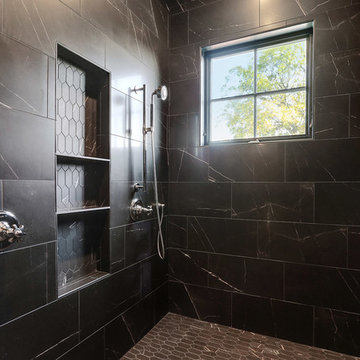
This is an example of a small country master bathroom in New Orleans with furniture-like cabinets, distressed cabinets, a double shower, black tile, ceramic tile, black walls, porcelain floors, a trough sink, granite benchtops, black floor, a hinged shower door and black benchtops.
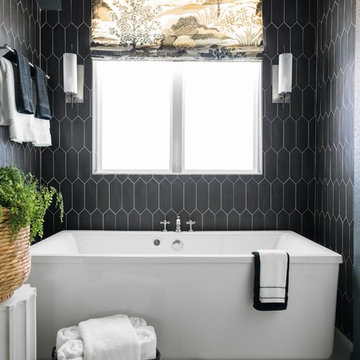
https://www.tiffanybrooksinteriors.com
Inquire About Our Design Services
https://www.tiffanybrooksinteriors.com Inquire About Our Design Services. Space designed by Tiffany Brooks.
Photos © 2019 Scripps Networks, LLC.
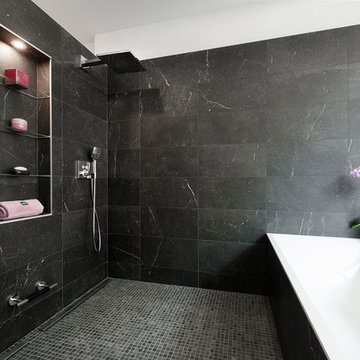
Design ideas for a large modern master bathroom in Paris with open cabinets, light wood cabinets, an undermount tub, a double shower, black and white tile, marble, black walls, mosaic tile floors, black floor, an open shower and white benchtops.

The strikingly beautiful master bathroom was designed with a simple black and white color palette. Our custom Cesar Italian wall hung vanities are graced with vessel sinks, round mirrors and wonderful chrome sconces. A large walk-in shower and free standing tub attends to all needs. The view through the large sliding glass door completes this space.

The original Master Bedroom was very small with a dark bath. By combining two bedrooms, the closets, and the tiny bathroom we were able to create a thoughtful master bath with soaking tub and two walk-in closets.
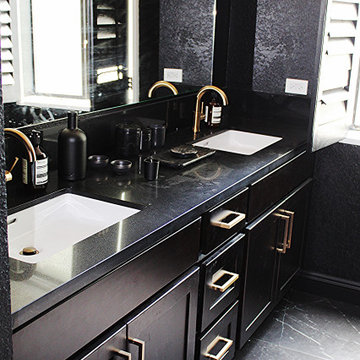
Our client Neel decided to renovate his master bathroom since it felt very outdated. He was looking to achieve that luxurious look by choosing dark color scheme for his bathroom with a touch of brass. The look we got is amazing. We chose a black vanity, toilet and window frame and painted the walls black.
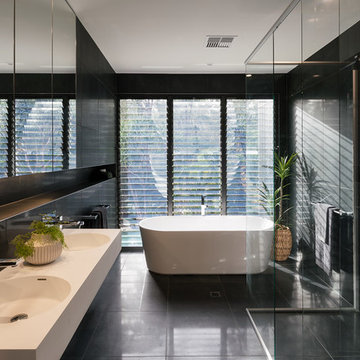
Angus Martin Photography
Inspiration for a large contemporary master bathroom in Sunshine Coast with a freestanding tub, a double shower, a one-piece toilet, black tile, porcelain tile, black walls, porcelain floors, a wall-mount sink, solid surface benchtops, black floor, a hinged shower door and white benchtops.
Inspiration for a large contemporary master bathroom in Sunshine Coast with a freestanding tub, a double shower, a one-piece toilet, black tile, porcelain tile, black walls, porcelain floors, a wall-mount sink, solid surface benchtops, black floor, a hinged shower door and white benchtops.
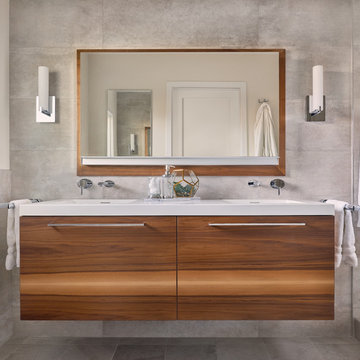
Photo taken by Dean Biryani
Design ideas for a small contemporary master bathroom in San Francisco with flat-panel cabinets, light wood cabinets, a double shower, a one-piece toilet, beige tile, ceramic tile, black walls, porcelain floors, an integrated sink, quartzite benchtops, beige floor and a sliding shower screen.
Design ideas for a small contemporary master bathroom in San Francisco with flat-panel cabinets, light wood cabinets, a double shower, a one-piece toilet, beige tile, ceramic tile, black walls, porcelain floors, an integrated sink, quartzite benchtops, beige floor and a sliding shower screen.

We paid abundant attention to detail from design to completion of this beautiful contrasting bathroom.
This is an example of a mid-sized contemporary master bathroom in Chicago with recessed-panel cabinets, white cabinets, a hot tub, a double shower, a two-piece toilet, white tile, travertine, black walls, vinyl floors, an undermount sink, marble benchtops, grey floor, a hinged shower door, white benchtops, a niche, a double vanity and a built-in vanity.
This is an example of a mid-sized contemporary master bathroom in Chicago with recessed-panel cabinets, white cabinets, a hot tub, a double shower, a two-piece toilet, white tile, travertine, black walls, vinyl floors, an undermount sink, marble benchtops, grey floor, a hinged shower door, white benchtops, a niche, a double vanity and a built-in vanity.
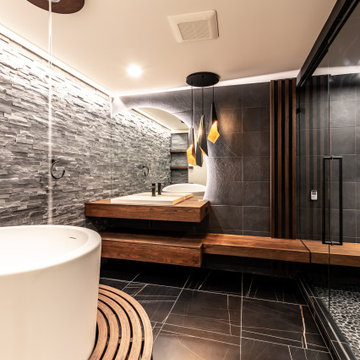
Photo of a large modern master bathroom in Calgary with flat-panel cabinets, brown cabinets, a freestanding tub, a two-piece toilet, black tile, ceramic tile, black walls, ceramic floors, a drop-in sink, wood benchtops, black floor, a hinged shower door, brown benchtops, a shower seat, a single vanity, a floating vanity and a double shower.
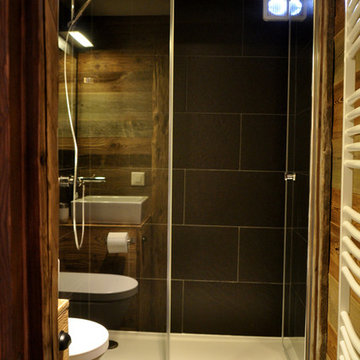
© Gris Souris
Photo of a country 3/4 bathroom in Other with a vessel sink, flat-panel cabinets, distressed cabinets, wood benchtops, an undermount tub, a double shower, a wall-mount toilet, black tile, stone slab, black walls and slate floors.
Photo of a country 3/4 bathroom in Other with a vessel sink, flat-panel cabinets, distressed cabinets, wood benchtops, an undermount tub, a double shower, a wall-mount toilet, black tile, stone slab, black walls and slate floors.
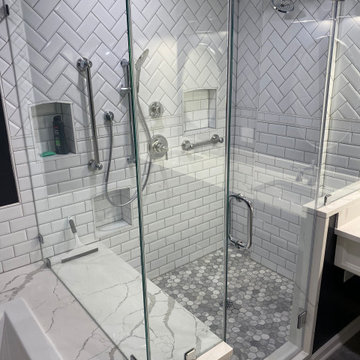
We paid abundant attention to detail from design to completion of this beautiful contrasting bathroom.
Photo of a mid-sized contemporary master bathroom in Chicago with recessed-panel cabinets, white cabinets, a hot tub, a double shower, a two-piece toilet, white tile, travertine, black walls, vinyl floors, an undermount sink, marble benchtops, grey floor, a hinged shower door, white benchtops, a niche, a double vanity and a built-in vanity.
Photo of a mid-sized contemporary master bathroom in Chicago with recessed-panel cabinets, white cabinets, a hot tub, a double shower, a two-piece toilet, white tile, travertine, black walls, vinyl floors, an undermount sink, marble benchtops, grey floor, a hinged shower door, white benchtops, a niche, a double vanity and a built-in vanity.
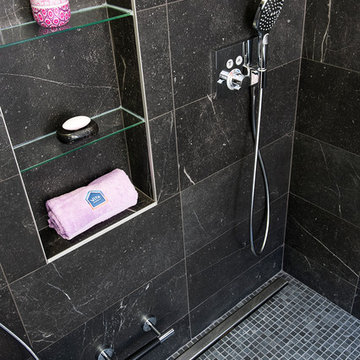
Design ideas for a large modern master bathroom in Paris with open cabinets, light wood cabinets, an undermount tub, a double shower, black and white tile, marble, black walls, mosaic tile floors, black floor, an open shower and white benchtops.
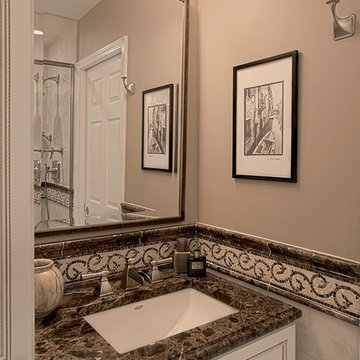
Norman Sizemore
Inspiration for a mid-sized traditional kids bathroom in Chicago with an undermount sink, furniture-like cabinets, white cabinets, marble benchtops, a double shower, black tile and black walls.
Inspiration for a mid-sized traditional kids bathroom in Chicago with an undermount sink, furniture-like cabinets, white cabinets, marble benchtops, a double shower, black tile and black walls.
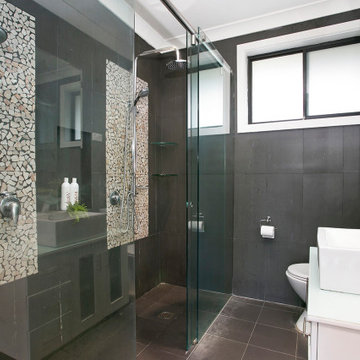
Design ideas for a small transitional master bathroom in Sydney with white cabinets, a double shower, a one-piece toilet, black tile, porcelain tile, black walls, ceramic floors, black floor, a single vanity and a floating vanity.
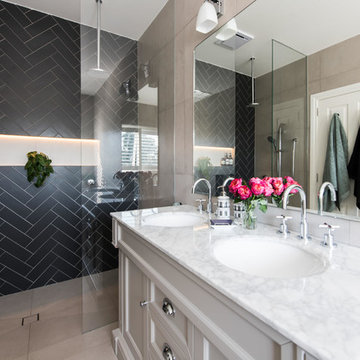
Specific to this photo: A view of our vanity with their choice in an open shower. Our vanity is 60-inches and made with solid timber paired with naturally sourced Carrara marble from Italy. The homeowner chose silver hardware throughout their bathroom, which is featured in the faucets along with their shower hardware. The shower has an open door, and features glass paneling, chevron black accent ceramic tiling, multiple shower heads, and an in-wall shelf.
This bathroom was a collaborative project in which we worked with the architect in a home located on Mervin Street in Bentleigh East in Australia.
This master bathroom features our Davenport 60-inch bathroom vanity with double basin sinks in the Hampton Gray coloring. The Davenport model comes with a natural white Carrara marble top sourced from Italy.
This master bathroom features an open shower with multiple streams, chevron tiling, and modern details in the hardware. This master bathroom also has a freestanding curved bath tub from our brand, exclusive to Australia at this time. This bathroom also features a one-piece toilet from our brand, exclusive to Australia. Our architect focused on black and silver accents to pair with the white and grey coloring from the main furniture pieces.
Bathroom Design Ideas with a Double Shower and Black Walls
1