Bathroom Design Ideas with Black Walls and a Double Vanity
Refine by:
Budget
Sort by:Popular Today
1 - 20 of 473 photos
Item 1 of 3

First impression count as you enter this custom-built Horizon Homes property at Kellyville. The home opens into a stylish entryway, with soaring double height ceilings.
It’s often said that the kitchen is the heart of the home. And that’s literally true with this home. With the kitchen in the centre of the ground floor, this home provides ample formal and informal living spaces on the ground floor.
At the rear of the house, a rumpus room, living room and dining room overlooking a large alfresco kitchen and dining area make this house the perfect entertainer. It’s functional, too, with a butler’s pantry, and laundry (with outdoor access) leading off the kitchen. There’s also a mudroom – with bespoke joinery – next to the garage.
Upstairs is a mezzanine office area and four bedrooms, including a luxurious main suite with dressing room, ensuite and private balcony.
Outdoor areas were important to the owners of this knockdown rebuild. While the house is large at almost 454m2, it fills only half the block. That means there’s a generous backyard.
A central courtyard provides further outdoor space. Of course, this courtyard – as well as being a gorgeous focal point – has the added advantage of bringing light into the centre of the house.

Photo of a large transitional master bathroom in Boston with recessed-panel cabinets, medium wood cabinets, an alcove shower, black walls, mosaic tile floors, an undermount sink, multi-coloured floor, a hinged shower door, white benchtops, a double vanity, a built-in vanity and planked wall panelling.

This is an example of an expansive modern master bathroom in San Francisco with flat-panel cabinets, medium wood cabinets, a freestanding tub, a curbless shower, a one-piece toilet, black tile, porcelain tile, black walls, porcelain floors, engineered quartz benchtops, black floor, a sliding shower screen, black benchtops, a double vanity and a floating vanity.

Monk's designed and totally remodeled a full bathroom for the Mansion in May fundraiser in New Vernon, New Jersey. An outdated black and brown bath was transformed. We designed a fully tiled shower alcove, a free-standing tub, and double vanity. We added picture-frame wainscoting to the lower walls and painted the upper walls a deep gray.
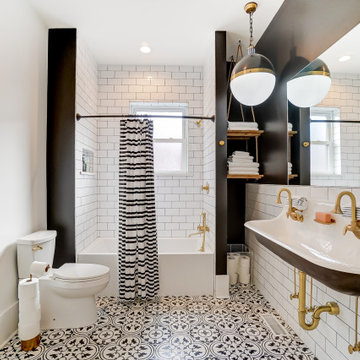
This is an example of a transitional 3/4 bathroom in Columbus with an alcove tub, white tile, subway tile, black walls, a wall-mount sink, multi-coloured floor and a double vanity.

Large impact in a small master bath The dark tiles add drama and the wood and bright whites add contrast. The floating vanity keeps the room from feeling heavy.

This is an example of a small transitional master bathroom in Other with flat-panel cabinets, black cabinets, a freestanding tub, an alcove shower, a two-piece toilet, gray tile, porcelain tile, black walls, porcelain floors, an undermount sink, granite benchtops, black floor, a hinged shower door, black benchtops, an enclosed toilet, a double vanity and a built-in vanity.

Photo of a small contemporary master bathroom in Other with flat-panel cabinets, grey cabinets, an alcove shower, a wall-mount toilet, gray tile, porcelain tile, black walls, porcelain floors, a drop-in sink, solid surface benchtops, grey floor, a sliding shower screen, black benchtops, a double vanity and a floating vanity.

Mid-sized eclectic master bathroom in Chicago with shaker cabinets, medium wood cabinets, a freestanding tub, a corner shower, a two-piece toilet, gray tile, marble, black walls, marble floors, an undermount sink, quartzite benchtops, grey floor, a hinged shower door, white benchtops, an enclosed toilet, a double vanity, a built-in vanity and decorative wall panelling.
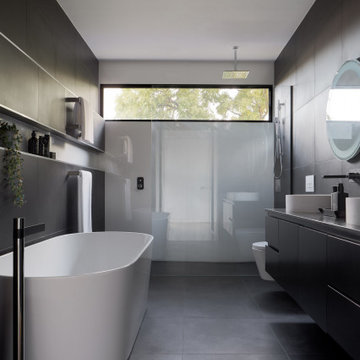
Design ideas for a mid-sized contemporary master bathroom in Melbourne with flat-panel cabinets, black cabinets, a freestanding tub, gray tile, a vessel sink, grey benchtops, a double vanity, a floating vanity, a niche, an alcove shower, a wall-mount toilet, porcelain tile, black walls, porcelain floors, engineered quartz benchtops, black floor and an open shower.

bath remodelers, bath, remodeler, remodelers, renovation, bath designers, cabinetry, countertops, cabinets, clean lines, modern storage,, glass backsplash, general contractor, renovation, renovating, luxury, unique, high end homes, design build firms, custom construction, luxury homes,
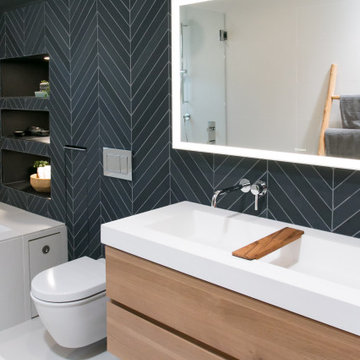
Contemporary bathroom in Seattle with light wood cabinets, an alcove tub, a shower/bathtub combo, a wall-mount toilet, black tile, black walls, porcelain floors, a trough sink, white floor, white benchtops, a double vanity, porcelain tile, engineered quartz benchtops, a hinged shower door and a floating vanity.
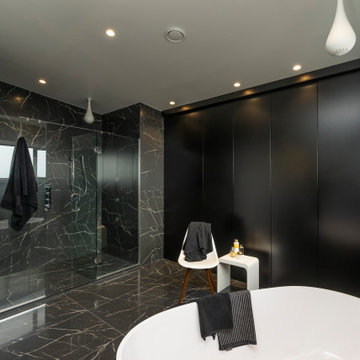
Photo of a mid-sized modern master bathroom in Auckland with flat-panel cabinets, black cabinets, a freestanding tub, a double shower, a wall-mount toilet, black tile, marble, black walls, marble floors, an undermount sink, solid surface benchtops, black floor, a hinged shower door, white benchtops, a double vanity and a floating vanity.
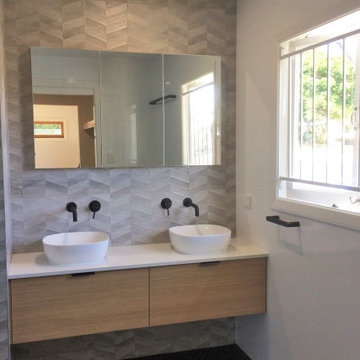
The floating vanity runs wall to wall to maximise the bench space in this family bathroom. Tap fittings, towel rails, and shower head etc, are all matching matt black finish.

The strikingly beautiful master bathroom was designed with a simple black and white color palette. Our custom Cesar Italian wall hung vanities are graced with vessel sinks, round mirrors and wonderful chrome sconces. A large walk-in shower and free standing tub attends to all needs. The view through the large sliding glass door completes this space.

In this master bath remodel, we reconfigured the entire space, the tub and vanity stayed in the same locations but we removed 2 small closets and created one large one. The shower is now where one closet was located. We really wanted this space to feel like you were walking into a spa and be able to enjoy the peace and quite in the darkness with candles! These clients were incredibly happy with the finished space!
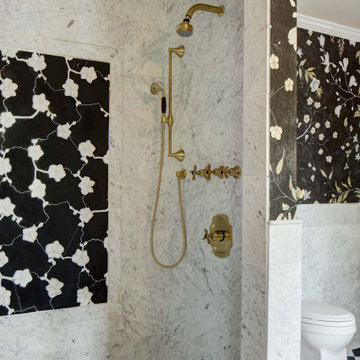
Luxurious freestanding tub with black and gold floral wallpaper.
This is an example of a large traditional master bathroom in New York with shaker cabinets, black cabinets, a freestanding tub, an open shower, a one-piece toilet, gray tile, marble, black walls, marble floors, an undermount sink, marble benchtops, white floor, an open shower, grey benchtops, a double vanity, a built-in vanity and wallpaper.
This is an example of a large traditional master bathroom in New York with shaker cabinets, black cabinets, a freestanding tub, an open shower, a one-piece toilet, gray tile, marble, black walls, marble floors, an undermount sink, marble benchtops, white floor, an open shower, grey benchtops, a double vanity, a built-in vanity and wallpaper.
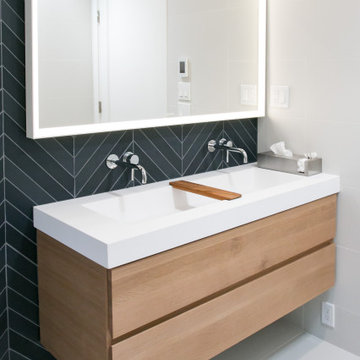
Inspiration for a small contemporary bathroom in Seattle with light wood cabinets, an alcove tub, a shower/bathtub combo, a wall-mount toilet, black tile, black walls, porcelain floors, a trough sink, white floor, white benchtops, a double vanity, porcelain tile, engineered quartz benchtops, a hinged shower door and a floating vanity.
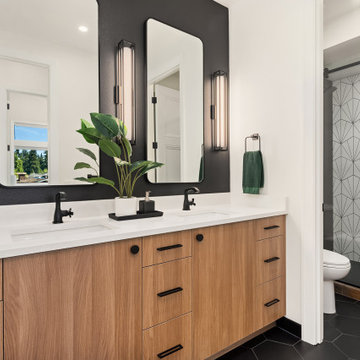
Contemporary hall bathroom design featuring warm wood tone cabinets, black hex tile, modern wall sconces, matte black hardware, extra tall vanity mirrors, and black accent wall.

Inspiration for a mid-sized eclectic master bathroom in Chicago with shaker cabinets, medium wood cabinets, a freestanding tub, a corner shower, a two-piece toilet, gray tile, marble, black walls, marble floors, an undermount sink, quartzite benchtops, grey floor, a hinged shower door, white benchtops, an enclosed toilet, a double vanity, a built-in vanity and decorative wall panelling.
Bathroom Design Ideas with Black Walls and a Double Vanity
1