Bathroom Design Ideas with Black Walls and a Hinged Shower Door
Refine by:
Budget
Sort by:Popular Today
21 - 40 of 1,125 photos
Item 1 of 3
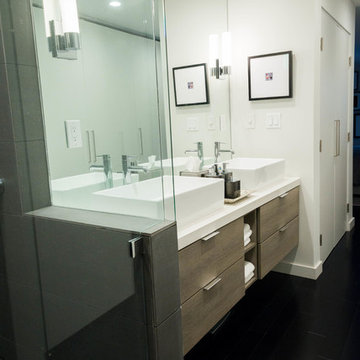
Design ideas for a mid-sized modern master bathroom in Los Angeles with flat-panel cabinets, distressed cabinets, an alcove shower, a wall-mount toilet, black tile, porcelain tile, black walls, dark hardwood floors, a vessel sink, solid surface benchtops, black floor and a hinged shower door.
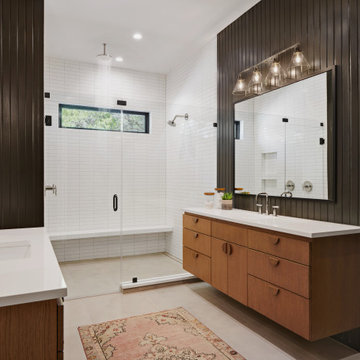
Inspiration for a mid-sized contemporary master bathroom in Austin with flat-panel cabinets, light wood cabinets, a double shower, white tile, subway tile, black walls, porcelain floors, an undermount sink, quartzite benchtops, grey floor, a hinged shower door and white benchtops.

This is an example of a small traditional kids bathroom in Hertfordshire with shaker cabinets, black cabinets, a freestanding tub, a shower/bathtub combo, a wall-mount toilet, green tile, ceramic tile, black walls, linoleum floors, a drop-in sink, brown floor, a hinged shower door, a single vanity and a floating vanity.
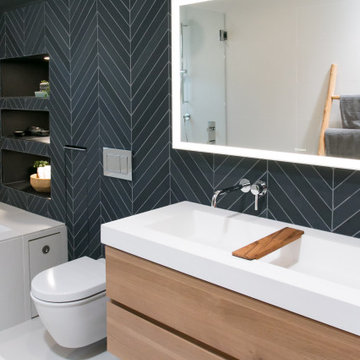
Contemporary bathroom in Seattle with light wood cabinets, an alcove tub, a shower/bathtub combo, a wall-mount toilet, black tile, black walls, porcelain floors, a trough sink, white floor, white benchtops, a double vanity, porcelain tile, engineered quartz benchtops, a hinged shower door and a floating vanity.
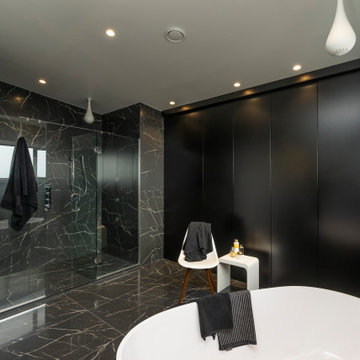
Photo of a mid-sized modern master bathroom in Auckland with flat-panel cabinets, black cabinets, a freestanding tub, a double shower, a wall-mount toilet, black tile, marble, black walls, marble floors, an undermount sink, solid surface benchtops, black floor, a hinged shower door, white benchtops, a double vanity and a floating vanity.
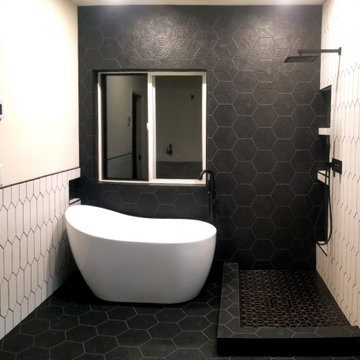
Design ideas for a mid-sized modern master bathroom in Denver with flat-panel cabinets, white cabinets, a freestanding tub, a corner shower, black and white tile, porcelain tile, black walls, porcelain floors, solid surface benchtops, black floor, a hinged shower door and white benchtops.
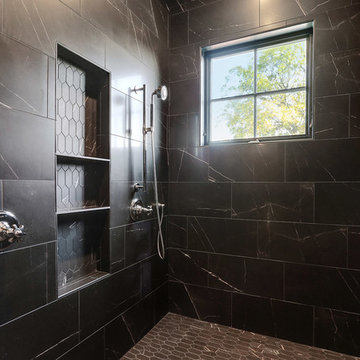
This is an example of a small country master bathroom in New Orleans with furniture-like cabinets, distressed cabinets, a double shower, black tile, ceramic tile, black walls, porcelain floors, a trough sink, granite benchtops, black floor, a hinged shower door and black benchtops.
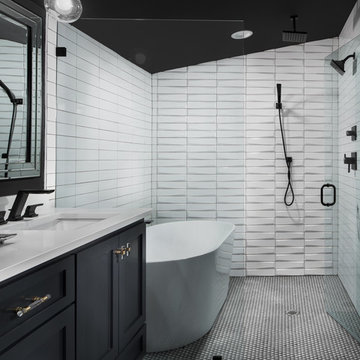
Master Bathroom of remodeled home in Homewood Alabama. Photographed for Willow Homes, Willow Design Studio and Triton Stone Group by Birmingham Alabama based architectural and interiors photographer Tommy Daspit. See more of his work on his website http://tommydaspit.com
All images are ©2019 Tommy Daspit Photographer and my not be reused without express written permission.
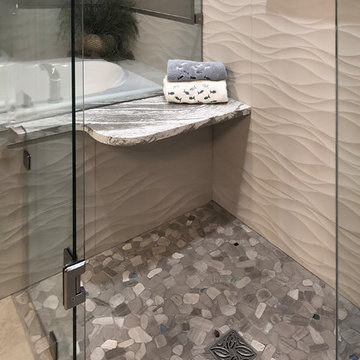
Open feel with with curbless shower entry and glass surround.
This master bath suite has the feel of waves and the seaside while including luxury and function. The shower now has a curbless entry, large seat, glass surround and personalized niche. All new fixtures and lighting. Materials have a cohesive mix with accents of flat top pebbles, beach glass and shimmering glass tile. Large format porcelain tiles are on the walls in a wave relief pattern that bring the beach inside. The counter-top is stunning with a waterfall edge over the vanity in soft wisps of warm earth tones made of easy care engineered quartz. This homeowner now loves getting ready for their day.
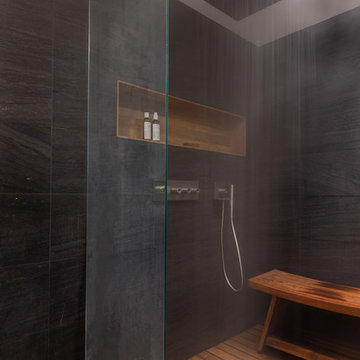
This is the master bathroom shower. We expanded the bathroom area by taking over the upstairs apartment kitchen when we combined apartments. This shower features a teak wood shower floor for a luxurious feel under foot. Also in teak is the shower nook for soaps and bottles. The rain head and hand shower make for a flexible and exhilarating bathing experience, complete with a bench for relaxing. Photos by Brad Dickson
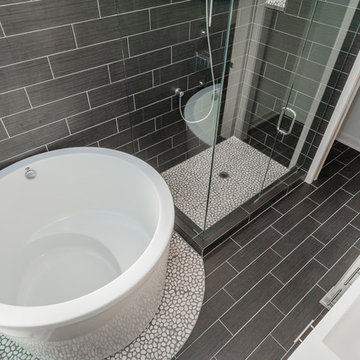
This is an example of a mid-sized contemporary 3/4 bathroom in Philadelphia with a japanese tub, a corner shower, black tile, porcelain tile, black walls, porcelain floors, black floor and a hinged shower door.
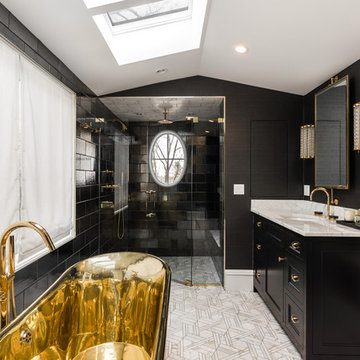
Design ideas for a small transitional master bathroom in New York with flat-panel cabinets, black cabinets, a freestanding tub, an alcove shower, a two-piece toilet, black tile, subway tile, black walls, mosaic tile floors, an undermount sink, marble benchtops, white floor, a hinged shower door and white benchtops.
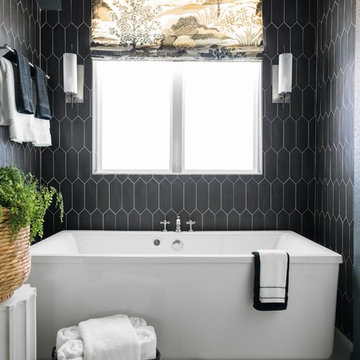
https://www.tiffanybrooksinteriors.com
Inquire About Our Design Services
https://www.tiffanybrooksinteriors.com Inquire About Our Design Services. Space designed by Tiffany Brooks.
Photos © 2019 Scripps Networks, LLC.
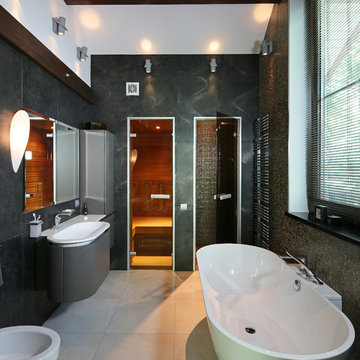
А второй отделан натуральным камнем, его основная ценность – экологичность и неповторимый природный рисунок каждой поверхности.
Inspiration for a contemporary master bathroom in Moscow with a freestanding tub, gray tile, stone slab, grey cabinets, a bidet, black walls, an integrated sink and a hinged shower door.
Inspiration for a contemporary master bathroom in Moscow with a freestanding tub, gray tile, stone slab, grey cabinets, a bidet, black walls, an integrated sink and a hinged shower door.

The strikingly beautiful master bathroom was designed with a simple black and white color palette. Our custom Cesar Italian wall hung vanities are graced with vessel sinks, round mirrors and wonderful chrome sconces. A large walk-in shower and free standing tub attends to all needs. The view through the large sliding glass door completes this space.

In this master bath remodel, we reconfigured the entire space, the tub and vanity stayed in the same locations but we removed 2 small closets and created one large one. The shower is now where one closet was located. We really wanted this space to feel like you were walking into a spa and be able to enjoy the peace and quite in the darkness with candles! These clients were incredibly happy with the finished space!
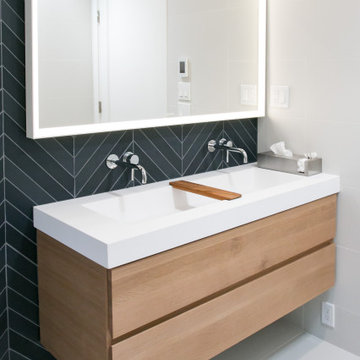
Inspiration for a small contemporary bathroom in Seattle with light wood cabinets, an alcove tub, a shower/bathtub combo, a wall-mount toilet, black tile, black walls, porcelain floors, a trough sink, white floor, white benchtops, a double vanity, porcelain tile, engineered quartz benchtops, a hinged shower door and a floating vanity.
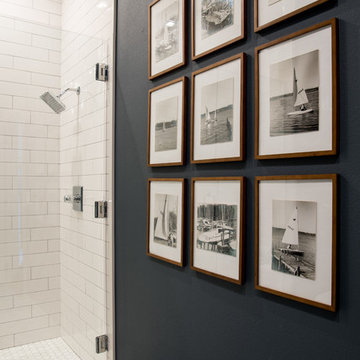
Michael Hunter Photography
This is an example of a small beach style 3/4 bathroom with shaker cabinets, medium wood cabinets, an alcove shower, a two-piece toilet, white tile, ceramic tile, black walls, cement tiles, an undermount sink, engineered quartz benchtops, multi-coloured floor and a hinged shower door.
This is an example of a small beach style 3/4 bathroom with shaker cabinets, medium wood cabinets, an alcove shower, a two-piece toilet, white tile, ceramic tile, black walls, cement tiles, an undermount sink, engineered quartz benchtops, multi-coloured floor and a hinged shower door.

Inspiration for a mid-sized eclectic master bathroom in Chicago with shaker cabinets, medium wood cabinets, a freestanding tub, a corner shower, a two-piece toilet, gray tile, marble, black walls, marble floors, an undermount sink, quartzite benchtops, grey floor, a hinged shower door, white benchtops, an enclosed toilet, a double vanity, a built-in vanity and decorative wall panelling.

The original Master Bedroom was very small with a dark bath. By combining two bedrooms, the closets, and the tiny bathroom we were able to create a thoughtful master bath with soaking tub and two walk-in closets.
Bathroom Design Ideas with Black Walls and a Hinged Shower Door
2