Bathroom Design Ideas with Black Walls and an Integrated Sink
Refine by:
Budget
Sort by:Popular Today
1 - 20 of 447 photos
Item 1 of 3
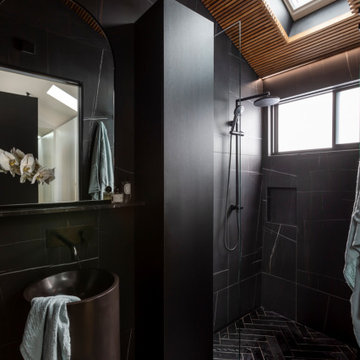
This is an example of a mid-sized contemporary 3/4 bathroom in Sydney with black cabinets, an open shower, black tile, black walls, an integrated sink, black floor, black benchtops, a niche, a single vanity and a freestanding vanity.
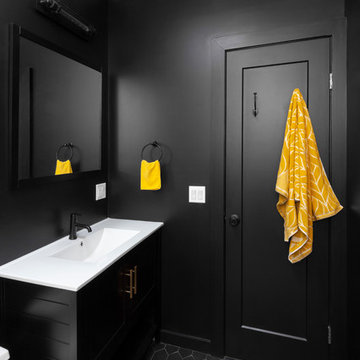
All black bathroom design with elongated hex tile.
This is an example of a mid-sized industrial 3/4 bathroom in New York with a one-piece toilet, cement tiles, black cabinets, black walls, an integrated sink, black floor, white benchtops, recessed-panel cabinets, an alcove shower, gray tile, subway tile, solid surface benchtops and an open shower.
This is an example of a mid-sized industrial 3/4 bathroom in New York with a one-piece toilet, cement tiles, black cabinets, black walls, an integrated sink, black floor, white benchtops, recessed-panel cabinets, an alcove shower, gray tile, subway tile, solid surface benchtops and an open shower.
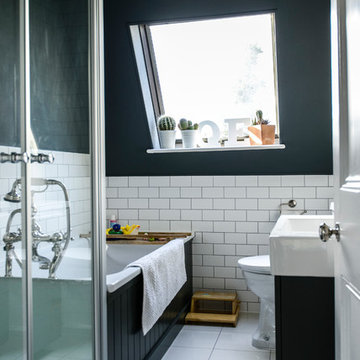
Photo: Noah Darnell © 2013 Houzz
Photo of a transitional bathroom in London with an integrated sink, black cabinets, a drop-in tub and black walls.
Photo of a transitional bathroom in London with an integrated sink, black cabinets, a drop-in tub and black walls.

Bagno moderno dalle linee semplici e minimal in krion
Design ideas for a contemporary bathroom in Other with flat-panel cabinets, white cabinets, black tile, porcelain tile, black walls, ceramic floors, an integrated sink, solid surface benchtops, black floor, white benchtops, a built-in vanity and exposed beam.
Design ideas for a contemporary bathroom in Other with flat-panel cabinets, white cabinets, black tile, porcelain tile, black walls, ceramic floors, an integrated sink, solid surface benchtops, black floor, white benchtops, a built-in vanity and exposed beam.
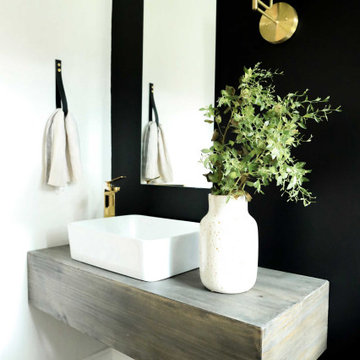
So, let’s talk powder room, shall we? The powder room at #flipmagnolia was a new addition to the house. Before renovations took place, the powder room was a pantry. This house is about 1,300 square feet. So a large pantry didn’t fit within our design plan. Instead, we decided to eliminate the pantry and transform it into a much-needed powder room. And the end result was amazing!
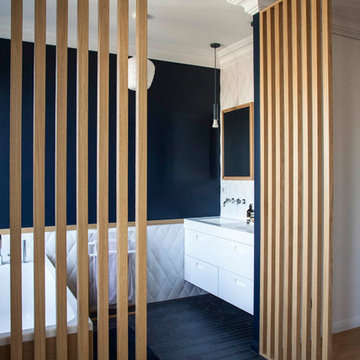
© Bertrand Fompeyrine
Contemporary master bathroom in Paris with flat-panel cabinets, white cabinets, a freestanding tub, white tile, black walls, an integrated sink, black floor and white benchtops.
Contemporary master bathroom in Paris with flat-panel cabinets, white cabinets, a freestanding tub, white tile, black walls, an integrated sink, black floor and white benchtops.
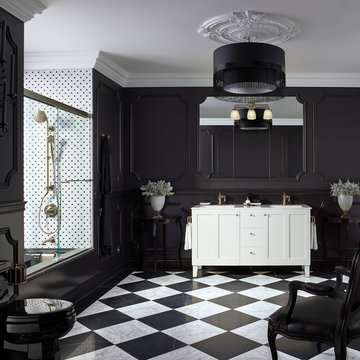
Mid-sized traditional master bathroom in Atlanta with flat-panel cabinets, white cabinets, an alcove shower, a one-piece toilet, white tile, black walls, porcelain floors, an integrated sink and solid surface benchtops.
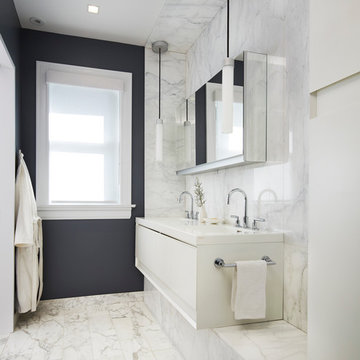
Modern bathroom in Chicago with an integrated sink, flat-panel cabinets, white cabinets, white tile, black walls, marble floors and marble.
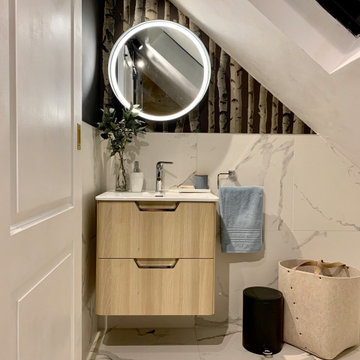
Loft bathroom design inspired by love to wood, forest, and simplicity by Scandinavian design culture. Playing with different textures and vibrant contrast of black walls and Carrara white marble floor.
Our colour scheme: white, black, light brow of natural wood, grey & green.
Does your bathroom need a facelift? or planning loft extension?
Overwhelmed with too many options and not sure what colours to choose?
Send us a msg, we are here to help you with your project!
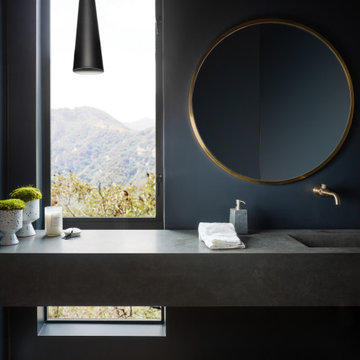
Contemporary bathroom in Manchester with black walls, an integrated sink and grey benchtops.
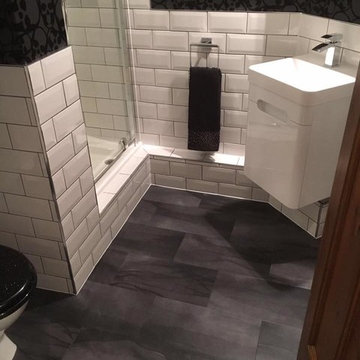
Small contemporary 3/4 bathroom in San Francisco with flat-panel cabinets, white cabinets, a curbless shower, white tile, subway tile, black walls, vinyl floors, an integrated sink, brown floor, a hinged shower door and white benchtops.
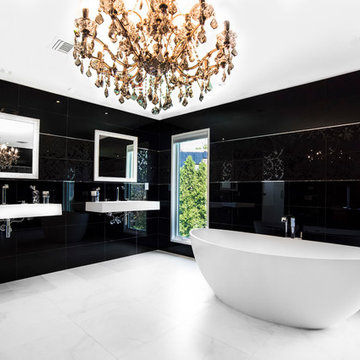
Photo of a large modern master bathroom in New York with an integrated sink, open cabinets, white cabinets, engineered quartz benchtops, a freestanding tub, a corner shower, a one-piece toilet, black tile, glass sheet wall, black walls and concrete floors.
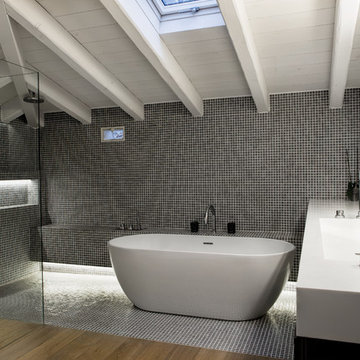
Inspiration for a large contemporary master bathroom in Other with an integrated sink, a freestanding tub, an open shower, a one-piece toilet, black walls, medium hardwood floors, black and white tile, ceramic tile, solid surface benchtops and an open shower.
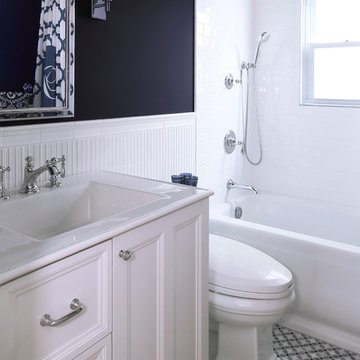
We packed as much as we could into this small bathroom, loading it with all of the latest and greatest in bathroom technology. Outlets are hidden in the medicine cabinet and vanity, and the toilet features a bidet toilet seat with remote control. The tub features Kohler’s VibrAcoustic technology, which uses sound waves to relax your muscles. The room is heated through the floors with electric radiant heat from WarmUp, and the walls feature Barbara Barry tile from Ann Sacks.
Susan Fisher Plotner, FISHER PHOTOGRAPHY
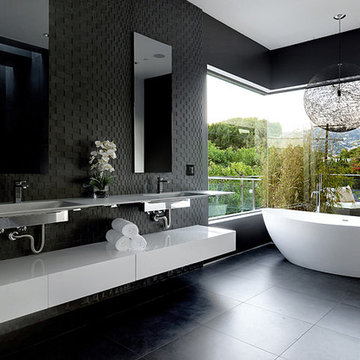
Design ideas for a large contemporary master bathroom in Los Angeles with flat-panel cabinets, white cabinets, a freestanding tub, black tile, mosaic tile, black walls, ceramic floors, an integrated sink, solid surface benchtops and black floor.
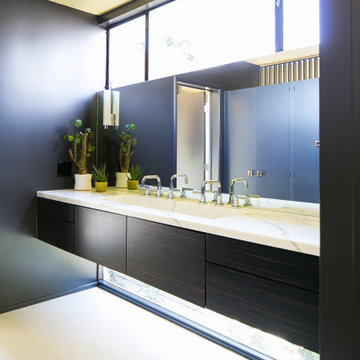
Design ideas for a mid-sized midcentury master bathroom in Los Angeles with flat-panel cabinets, dark wood cabinets, a one-piece toilet, black walls, ceramic floors, an integrated sink, marble benchtops, white floor, white benchtops, a double vanity and a floating vanity.
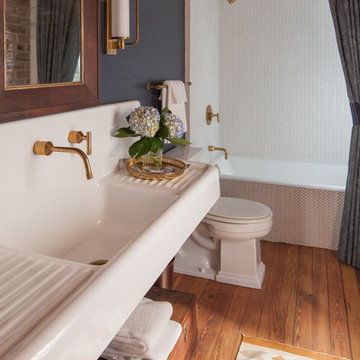
Photo of a country bathroom in Charleston with an alcove tub, a shower/bathtub combo, white tile, black walls, medium hardwood floors, an integrated sink, brown floor, a shower curtain and white benchtops.
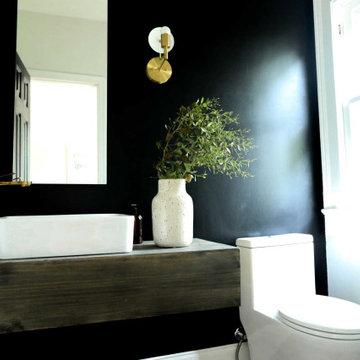
So, let’s talk powder room, shall we? The powder room at #flipmagnolia was a new addition to the house. Before renovations took place, the powder room was a pantry. This house is about 1,300 square feet. So a large pantry didn’t fit within our design plan. Instead, we decided to eliminate the pantry and transform it into a much-needed powder room. And the end result was amazing!
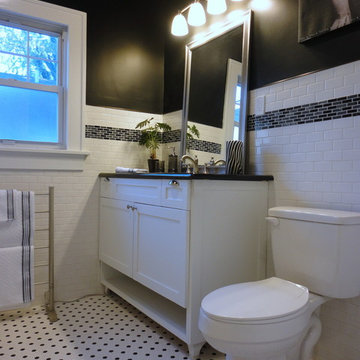
Spotlight Real Estate Staging
Photo of a mid-sized transitional master bathroom in Other with flat-panel cabinets, white cabinets, a shower/bathtub combo, a two-piece toilet, black and white tile, subway tile, black walls, mosaic tile floors, an integrated sink and engineered quartz benchtops.
Photo of a mid-sized transitional master bathroom in Other with flat-panel cabinets, white cabinets, a shower/bathtub combo, a two-piece toilet, black and white tile, subway tile, black walls, mosaic tile floors, an integrated sink and engineered quartz benchtops.
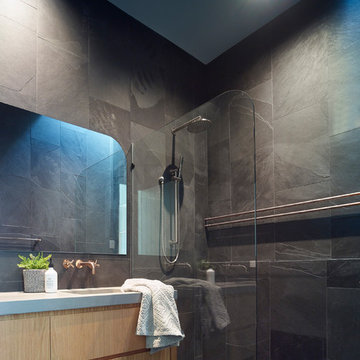
This is an example of a contemporary bathroom in Brisbane with flat-panel cabinets, light wood cabinets, a curbless shower, black tile, gray tile, black walls, an integrated sink, grey floor, an open shower and grey benchtops.
Bathroom Design Ideas with Black Walls and an Integrated Sink
1