Bathroom Design Ideas with Black Walls and Dark Hardwood Floors
Refine by:
Budget
Sort by:Popular Today
101 - 110 of 110 photos
Item 1 of 3
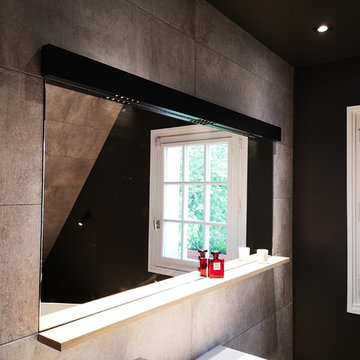
Photo of a small industrial master bathroom with flat-panel cabinets, black cabinets, a freestanding tub, an open shower, a two-piece toilet, beige tile, black walls, dark hardwood floors, a console sink, brown floor, an open shower and white benchtops.
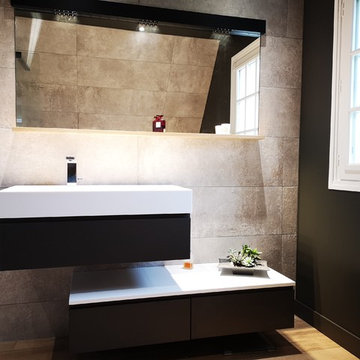
Inspiration for a small industrial master bathroom with flat-panel cabinets, black cabinets, a freestanding tub, an open shower, a two-piece toilet, beige tile, black walls, dark hardwood floors, a console sink, brown floor, an open shower and white benchtops.
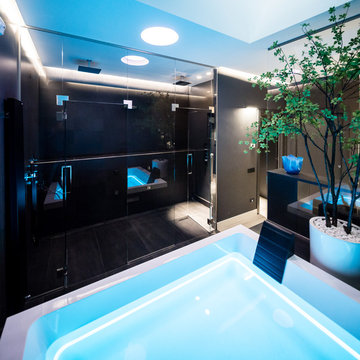
dettaglio della vasca idromassaggio
e della zona doccia aperta
foto marco Curatolo
Inspiration for an expansive eclectic master bathroom in Milan with raised-panel cabinets, black cabinets, a hot tub, an open shower, a wall-mount toilet, black tile, porcelain tile, black walls, dark hardwood floors, a pedestal sink, limestone benchtops, grey floor and a sliding shower screen.
Inspiration for an expansive eclectic master bathroom in Milan with raised-panel cabinets, black cabinets, a hot tub, an open shower, a wall-mount toilet, black tile, porcelain tile, black walls, dark hardwood floors, a pedestal sink, limestone benchtops, grey floor and a sliding shower screen.
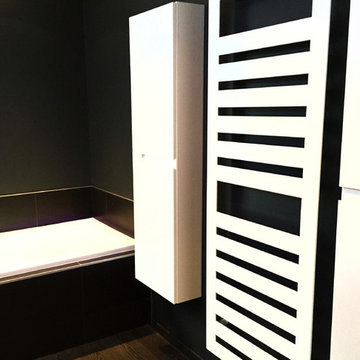
Kaleide
Design ideas for a mid-sized contemporary master bathroom in Lille with beaded inset cabinets, white cabinets, an undermount tub, a wall-mount toilet, black walls, a wall-mount sink, a shower/bathtub combo, black tile, ceramic tile, white benchtops, dark hardwood floors and brown floor.
Design ideas for a mid-sized contemporary master bathroom in Lille with beaded inset cabinets, white cabinets, an undermount tub, a wall-mount toilet, black walls, a wall-mount sink, a shower/bathtub combo, black tile, ceramic tile, white benchtops, dark hardwood floors and brown floor.
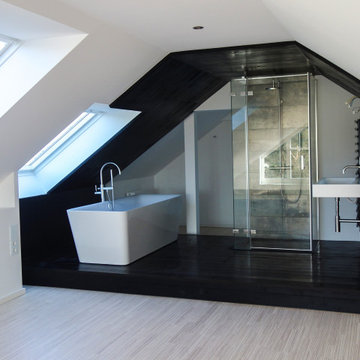
Das Bad en suite im Dach einer alten Villa mit einer freistehenden Badewanne unter einem Dachflächenfenster, einer Dusche und einem Waschtisch.
Dahinter befindet sich noch ein kleinerer Raum mit WC und Waschtisch und ein Ankleidebereich.
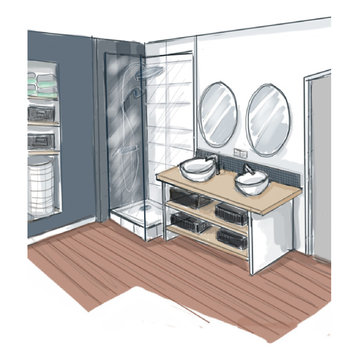
Projet de rénovation partielle d'une salle de bain : La famille s’agrandit et a besoin de deux vasques, d’un sèche linge et de rangements. Tout ça dans une salle de bain d’environ 6m² qui possède une douche et une baignoire.
Nous supprimerons la baignoire pour ne conserver que la douche. Les machines viendront à la place de la baignoire. Notre projet de décoration (rénovation partielle) se basera sur les éléments déjà en place : deux pans de murs peints en noir et le parquet massif que les propriétaires souhaitent conserver, nous ne toucherons pas à la douche ni aux faïences existantes.
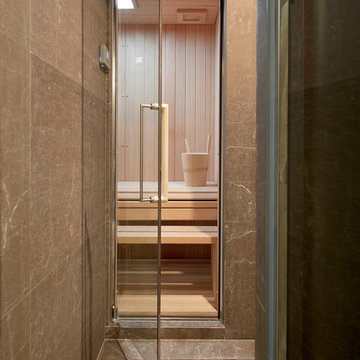
Design ideas for a contemporary master bathroom in Paris with beaded inset cabinets, beige cabinets, a corner tub, black walls, dark hardwood floors, a trough sink, marble benchtops and brown floor.
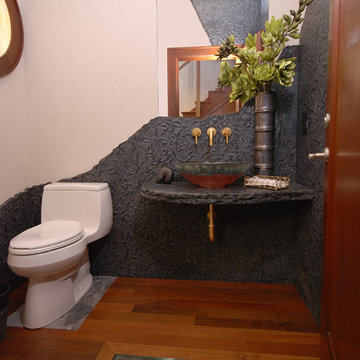
Photo of a large contemporary 3/4 bathroom in New York with a vessel sink, dark wood cabinets, granite benchtops, black walls and dark hardwood floors.
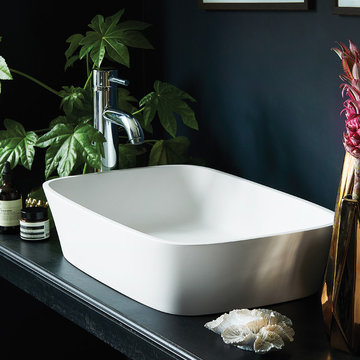
The polished design is sleek, deep and spacious and would add an understated elegance to any bathroom. An inviting basin with an understated composition, yet lots of character.
- Elements DQ Cast Stone Basin
- Max Dimensions: 555 x 120 x 355mm LxHxW
- Lifetime Guarantee
- Weight 10kg (Gross) - 9kg (Net)
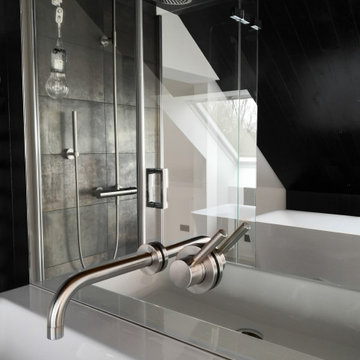
Das Bad en suite im Dach einer alten Villa mit einer freistehenden Badewanne unter einem Dachflächenfenster, einer Dusche und einem Waschtisch.
Dahinter befindet sich noch ein kleinerer Raum mit WC und Waschtisch und ein Ankleidebereich.
Bathroom Design Ideas with Black Walls and Dark Hardwood Floors
6