Bathroom Design Ideas with Black Walls and Granite Benchtops
Refine by:
Budget
Sort by:Popular Today
21 - 40 of 422 photos
Item 1 of 3
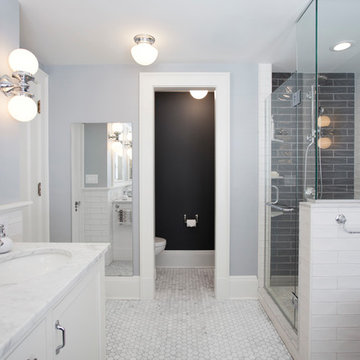
Bringing a pop of black into space created a more livable feel in this master suite. The new design provided the natural light the homeowners wanted along with a semi-private toilet and direct access to the laundry chute.
Jenna & Lauen Weiler
TreHus Architects
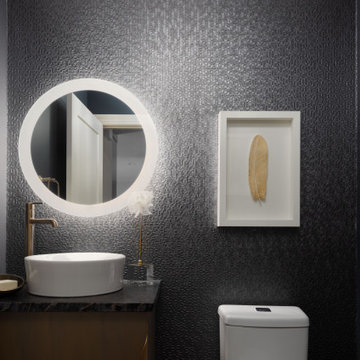
Design ideas for a small transitional 3/4 bathroom in Other with flat-panel cabinets, black tile, black walls, dark hardwood floors, a vessel sink, granite benchtops, black benchtops, a single vanity, a floating vanity and wallpaper.
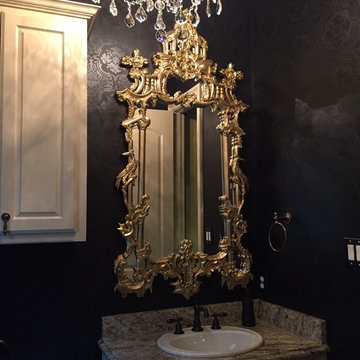
Making over a space into something completely different does not always mean starting with a blank slate. In this powder bath, we left the existing cream trim and cabinets, but reinterpreted the space to create drama. It started with adding delicately patterned black walls, and then using the former dining room chandelier to bring sparkle. We finished the ornate mirror in gold, keeping with the theme of the Asian Beauty redecorating project throughout the home. The space is rich in materials with stone flooring, granite and crystal. What makes this room so fun is that everything in it was existing in the home already. All it needed was a little wall paper and imagination.
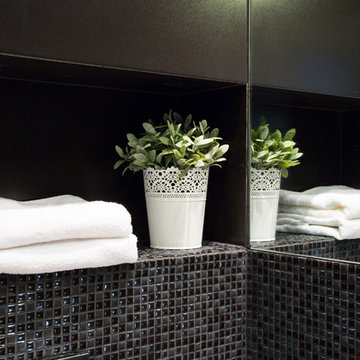
small Black Bathroom with Brilliant ceramics
and Touches of white
This is an example of a small midcentury 3/4 bathroom in Los Angeles with recessed-panel cabinets, black cabinets, a corner tub, a shower/bathtub combo, a one-piece toilet, black tile, ceramic tile, black walls, ceramic floors, an undermount sink, granite benchtops, black floor and a sliding shower screen.
This is an example of a small midcentury 3/4 bathroom in Los Angeles with recessed-panel cabinets, black cabinets, a corner tub, a shower/bathtub combo, a one-piece toilet, black tile, ceramic tile, black walls, ceramic floors, an undermount sink, granite benchtops, black floor and a sliding shower screen.
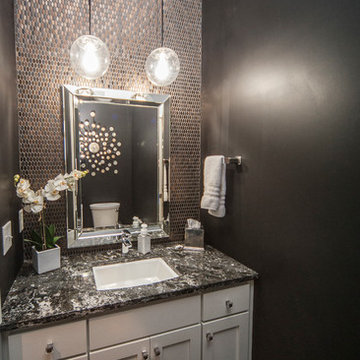
Photo of a mid-sized transitional 3/4 bathroom in Minneapolis with shaker cabinets, white cabinets, gray tile, metal tile, black walls, painted wood floors, an undermount sink and granite benchtops.
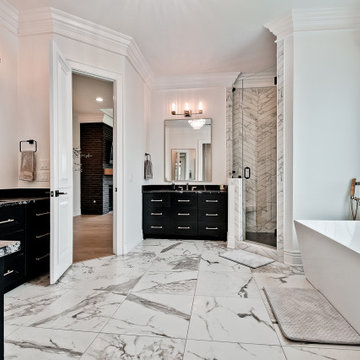
Inspiration for a small transitional master bathroom in Other with flat-panel cabinets, black cabinets, a freestanding tub, an alcove shower, a two-piece toilet, gray tile, porcelain tile, black walls, porcelain floors, an undermount sink, granite benchtops, black floor, a hinged shower door, black benchtops, an enclosed toilet, a double vanity and a built-in vanity.
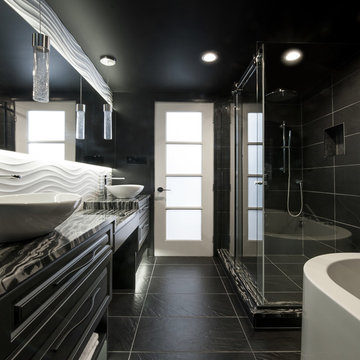
Black bathroom with high end finishes, custom vanity with double sinks and makeup application area. This bathroom is small but packs a punch with each and every last detail - perfect lighting; sconces flanking center makeup area, led light strips emphasizing beautiful three dimensional backsplash/feature wall, metered granite, soaker tub, towel heater, oversized rainshower, and then some. The curvilinear detail seen in the feature wall is mimicked in the granite that flows across the countertop and at the shower base, the curves are also seen in the hardware for the vanity. Contrasting the organic shapes is the sharp edges of the black tile throughout.
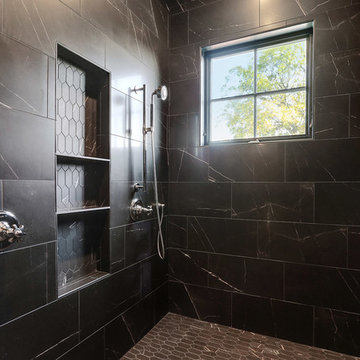
This is an example of a small country master bathroom in New Orleans with furniture-like cabinets, distressed cabinets, a double shower, black tile, ceramic tile, black walls, porcelain floors, a trough sink, granite benchtops, black floor, a hinged shower door and black benchtops.
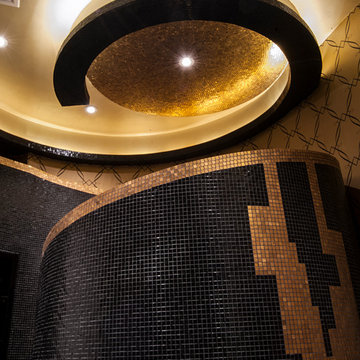
A circular black and gold mosaic barrier free shower, sweeping curved back lit mosaic soffits and ceilings, 24 ct gold accessories, custom mosaic vanity mirrors and plush black and gold fabrics
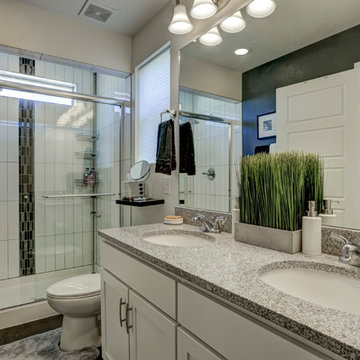
(Photo Credit: Matt Puckett)
Mid-sized contemporary master bathroom in Denver with shaker cabinets, white cabinets, an alcove tub, an alcove shower, a one-piece toilet, white tile, ceramic tile, black walls, vinyl floors, an undermount sink, granite benchtops, black floor and a sliding shower screen.
Mid-sized contemporary master bathroom in Denver with shaker cabinets, white cabinets, an alcove tub, an alcove shower, a one-piece toilet, white tile, ceramic tile, black walls, vinyl floors, an undermount sink, granite benchtops, black floor and a sliding shower screen.

Photo of a mid-sized modern master bathroom in Los Angeles with shaker cabinets, blue cabinets, a freestanding tub, black tile, stone slab, granite benchtops, white benchtops, a double vanity, a built-in vanity, an alcove shower, an undermount sink, a hinged shower door, a one-piece toilet, black walls, porcelain floors, white floor, a niche and vaulted.
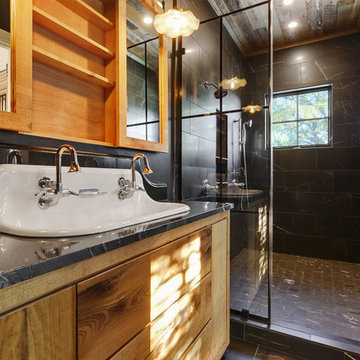
Small country master bathroom in New Orleans with furniture-like cabinets, distressed cabinets, a double shower, black tile, ceramic tile, black walls, porcelain floors, a trough sink, granite benchtops, black floor, a hinged shower door and black benchtops.
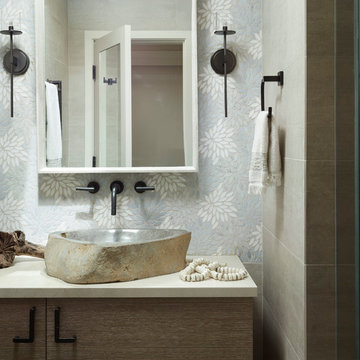
herrick
Photo of a mid-sized country wet room bathroom in San Francisco with black cabinets, a bidet, black tile, ceramic tile, black walls, ceramic floors, a vessel sink, granite benchtops, black floor and a hinged shower door.
Photo of a mid-sized country wet room bathroom in San Francisco with black cabinets, a bidet, black tile, ceramic tile, black walls, ceramic floors, a vessel sink, granite benchtops, black floor and a hinged shower door.
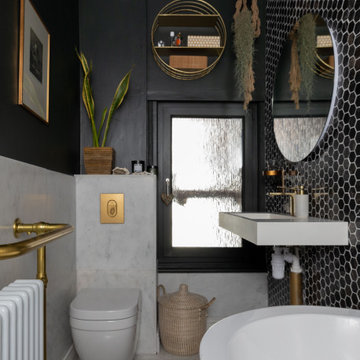
Photo of a small transitional kids bathroom in London with a claw-foot tub, a curbless shower, a one-piece toilet, black tile, mosaic tile, black walls, ceramic floors, a wall-mount sink, granite benchtops, white floor, a hinged shower door, white benchtops and a single vanity.
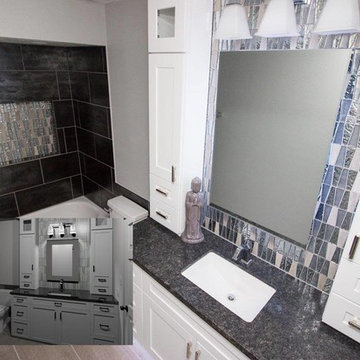
Designed By: Robby & Lisa Griffin
Rendered Using: Chief Architect
Photos By: Desired Photo
The amount of detail, design and materials we can incorporate into our 3d renderings is not only a great tool with materials selection, but allows for unmatched planning in all aspects of our design projects. Experience with Chief Architect software paired with our innovative design ideas and unparalleled attention to detail helps us plan every detail of our projects. From adding representations of the actual Emser Tile selected for the project to planning hardware and fixture locations, the final result shows the preparation in every detail. Designed by: Robert Griffin and Lisa Forrest Photos by: Desired Photo
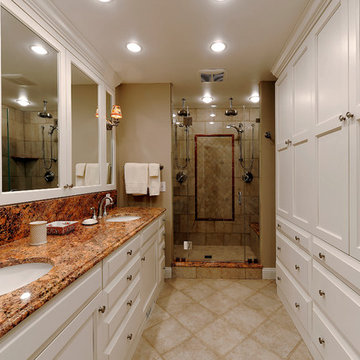
Chevy Chase, Maryland Traditional Bathroom
#JenniferGilmer
http://www.gilmerkitchens.com/
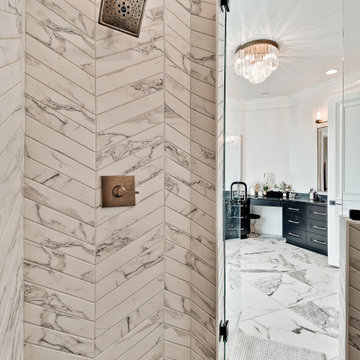
Small transitional master bathroom in Other with flat-panel cabinets, black cabinets, a freestanding tub, an alcove shower, a two-piece toilet, gray tile, porcelain tile, black walls, porcelain floors, an undermount sink, granite benchtops, black floor, a hinged shower door, black benchtops, an enclosed toilet, a double vanity and a built-in vanity.
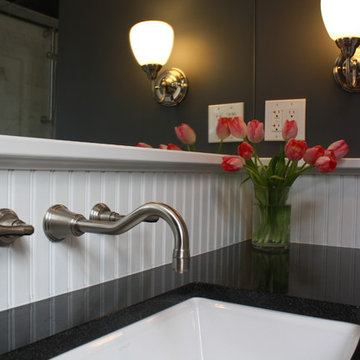
This guest bathroom is a favorite in the house. Everyone chooses to use it!
This is an example of a mid-sized traditional master bathroom in Charlotte with an undermount sink, beaded inset cabinets, white cabinets, an open shower, white tile, stone slab, black walls, marble floors and granite benchtops.
This is an example of a mid-sized traditional master bathroom in Charlotte with an undermount sink, beaded inset cabinets, white cabinets, an open shower, white tile, stone slab, black walls, marble floors and granite benchtops.
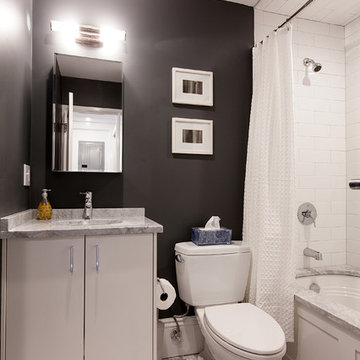
Located in Boston’s historic Back Bay, this project entailed the renovation of six apartment units located above a busy commercial space. As a renovation project, the existing apartments were gutted and the floor plans were reconfigured to maximize this prime living space. High end appliances and luxury finishes transformed this rundown apartment building into modern short term rental units.
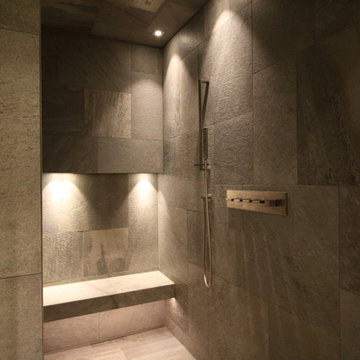
Photo of a large contemporary bathroom in Cologne with flat-panel cabinets, dark wood cabinets, a freestanding tub, an open shower, a two-piece toilet, gray tile, ceramic tile, black walls, ceramic floors, with a sauna, a trough sink, granite benchtops, grey floor, an open shower and black benchtops.
Bathroom Design Ideas with Black Walls and Granite Benchtops
2