Bathroom Design Ideas with Black Walls and Quartzite Benchtops
Refine by:
Budget
Sort by:Popular Today
21 - 40 of 259 photos
Item 1 of 3

Mid-sized eclectic master bathroom in Chicago with shaker cabinets, medium wood cabinets, a freestanding tub, a corner shower, a two-piece toilet, gray tile, marble, black walls, marble floors, an undermount sink, quartzite benchtops, grey floor, a hinged shower door, white benchtops, an enclosed toilet, a double vanity, a built-in vanity and decorative wall panelling.
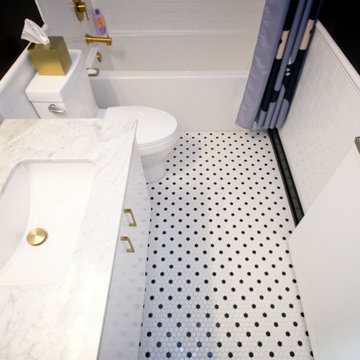
Whole bathroom makeover!
The contrasting black and white with gold finishings as the accent colour delivers the simplicity and pleasant comfort in this space!

Photo of a small contemporary kids bathroom with flat-panel cabinets, grey cabinets, a curbless shower, a wall-mount toilet, black tile, porcelain tile, black walls, terrazzo floors, a drop-in sink, quartzite benchtops, grey floor, a hinged shower door, black benchtops, a single vanity and a floating vanity.
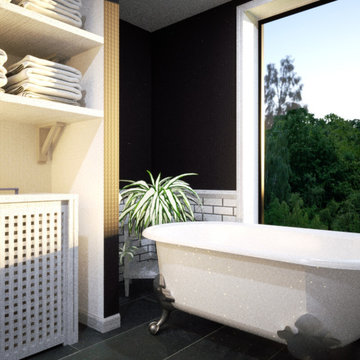
Dark tones contrast with bright trim in this master suite addition. The bathroom boasts an infinity shower and soaker tub, along with subway tile accents.
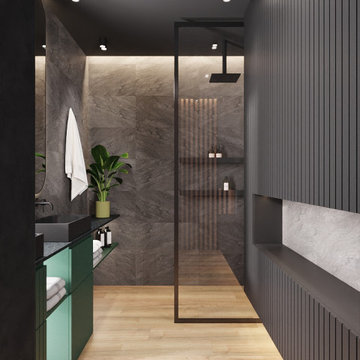
Photo of a mid-sized modern master bathroom in Other with black cabinets, a curbless shower, black tile, ceramic tile, black walls, ceramic floors, quartzite benchtops, beige floor, black benchtops, a double vanity and a freestanding vanity.
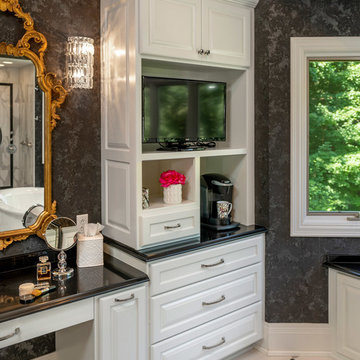
Rick Lee Photo
Photo of a large traditional master bathroom in Other with raised-panel cabinets, white cabinets, a freestanding tub, a double shower, a two-piece toilet, black and white tile, porcelain tile, black walls, porcelain floors, an undermount sink, quartzite benchtops, white floor, a hinged shower door and black benchtops.
Photo of a large traditional master bathroom in Other with raised-panel cabinets, white cabinets, a freestanding tub, a double shower, a two-piece toilet, black and white tile, porcelain tile, black walls, porcelain floors, an undermount sink, quartzite benchtops, white floor, a hinged shower door and black benchtops.
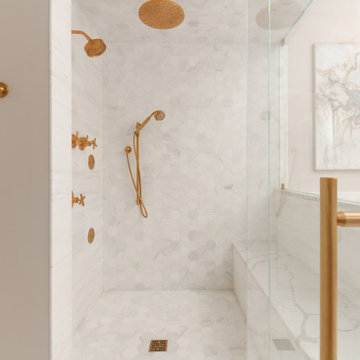
This is an example of a large master bathroom in Chicago with furniture-like cabinets, beige cabinets, a freestanding tub, a double shower, a two-piece toilet, beige tile, ceramic tile, black walls, ceramic floors, an undermount sink, quartzite benchtops, white floor, a hinged shower door, white benchtops, a niche, a double vanity, a built-in vanity, vaulted and wallpaper.
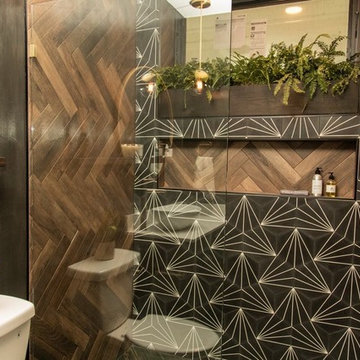
Photo by: Todd Keith
Design ideas for a small modern master bathroom in Salt Lake City with furniture-like cabinets, medium wood cabinets, a curbless shower, a two-piece toilet, black walls, ceramic floors, a vessel sink, quartzite benchtops, black floor, an open shower and white benchtops.
Design ideas for a small modern master bathroom in Salt Lake City with furniture-like cabinets, medium wood cabinets, a curbless shower, a two-piece toilet, black walls, ceramic floors, a vessel sink, quartzite benchtops, black floor, an open shower and white benchtops.
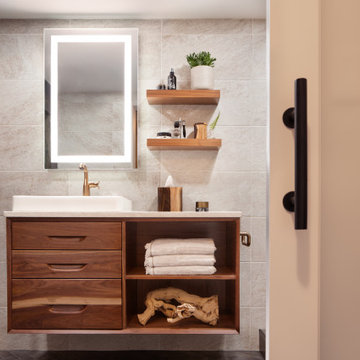
We took a tiny outdated bathroom and doubled the width of it by taking the unused dormers on both sides that were just dead space. We completely updated it with contrasting herringbone tile and gave it a modern masculine and timeless vibe. This bathroom features a custom solid walnut cabinet designed by Buck Wimberly.
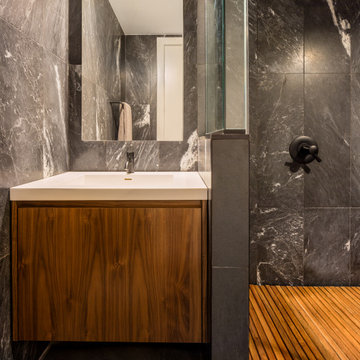
Looking head on to the walnut vanity and teak mat in the shower.
Modern bathroom in New York with flat-panel cabinets, medium wood cabinets, a corner shower, black tile, stone tile, black walls, quartzite benchtops, black floor, a hinged shower door, white benchtops and a single vanity.
Modern bathroom in New York with flat-panel cabinets, medium wood cabinets, a corner shower, black tile, stone tile, black walls, quartzite benchtops, black floor, a hinged shower door, white benchtops and a single vanity.
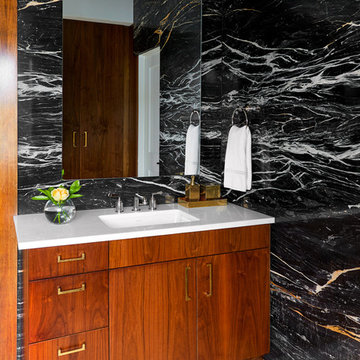
Tim Williams Photography
Photo of a mid-sized transitional bathroom in Austin with flat-panel cabinets, medium wood cabinets, a two-piece toilet, travertine floors, quartzite benchtops, beige floor, black walls, an undermount sink and white benchtops.
Photo of a mid-sized transitional bathroom in Austin with flat-panel cabinets, medium wood cabinets, a two-piece toilet, travertine floors, quartzite benchtops, beige floor, black walls, an undermount sink and white benchtops.
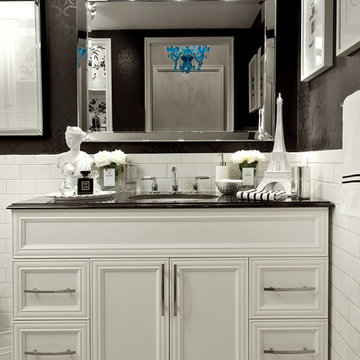
Designed By Nicholas Rosaci Interiors. Photography By Arnal Photography. www.arnalpix.com
We chose a clean, white vanity from www.cutlerkitchenandbath.com with ample closed storage and topped it with a black granite counter top. The vanity’s classic details, European quality hardware and traditional style make it appear both handsome and feminine at the same time.
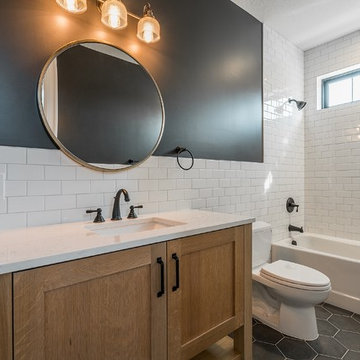
Mid-sized country bathroom in Salt Lake City with shaker cabinets, light wood cabinets, white tile, porcelain tile, black walls, an undermount sink, quartzite benchtops and white floor.
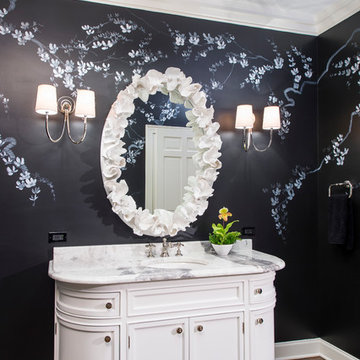
Jason Miller of Pixelate Ltd.
A formal powder room that lost its luster gets a huge makeover and regains glamour with this complete revamp. Originally, the room housed an oddly placed round vanity that floated in the middle of the room, making for a very awkward walking space to the commode room. A window that looked out to the exterior of the home prior to a Sun Room addition was left in creating another mar in the potential this generously sized bath offered if laid out properly. During the renovation, the plumbing was moved to the far right wall and sconces flanked either side. The center fixture was replaced with a flush-mount that filled the space nicely while still accentuating the overall design. The inspiration for the asian-motif floral mural came from the foyer (the bath is directly off of it) and its original moldings and black and white palette dating to the late 20's, which although had been repainted, still maintained the feel of that period. The sweeping blossoms lend a sense of whimsy and the saturated backdrop gives the blooms a dewy effect as if kissed by moonlight. The goal was to have an eye drawing element in the foyer since the door would be left open most of the time and the was definitely achieved by the graphic use of texture and color in this bath.
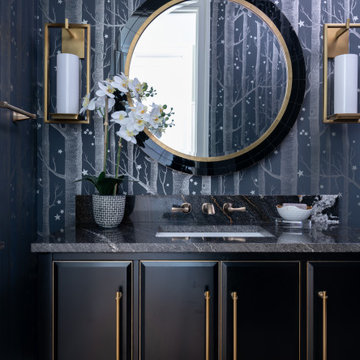
This stunning black vanity with satin gold accents sets the tone for this unique Powder Bath. The Cole and Sons wallcovering is bold and dramatic.
Design ideas for a mid-sized transitional bathroom in Dallas with furniture-like cabinets, black cabinets, a one-piece toilet, black walls, medium hardwood floors, an undermount sink, quartzite benchtops, brown floor, black benchtops, a single vanity, a freestanding vanity and wallpaper.
Design ideas for a mid-sized transitional bathroom in Dallas with furniture-like cabinets, black cabinets, a one-piece toilet, black walls, medium hardwood floors, an undermount sink, quartzite benchtops, brown floor, black benchtops, a single vanity, a freestanding vanity and wallpaper.
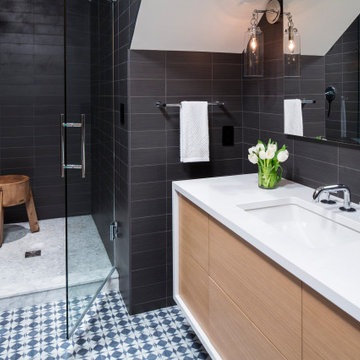
Martha O'Hara Interiors, Interior Design & Photo Styling | Streeter Homes, Builder | Troy Thies, Photography | Swan Architecture, Architect |
Please Note: All “related,” “similar,” and “sponsored” products tagged or listed by Houzz are not actual products pictured. They have not been approved by Martha O’Hara Interiors nor any of the professionals credited. For information about our work, please contact design@oharainteriors.com.
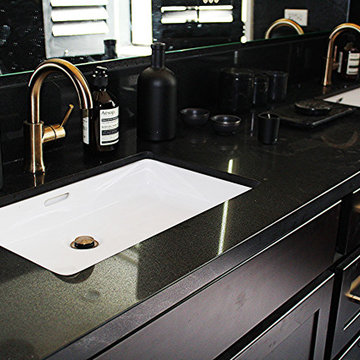
Our client Neel decided to renovate his master bathroom since it felt very outdated. He was looking to achieve that luxurious look by choosing dark color scheme for his bathroom with a touch of brass. The look we got is amazing. We chose a black vanity, toilet and window frame and painted the walls black.
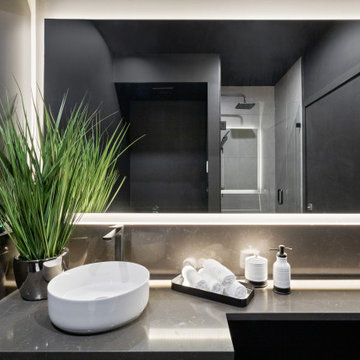
Inspiration for a small contemporary 3/4 bathroom in Vancouver with flat-panel cabinets, black cabinets, an open shower, a one-piece toilet, black walls, a vessel sink, quartzite benchtops, grey floor, a hinged shower door, grey benchtops, a single vanity and a floating vanity.
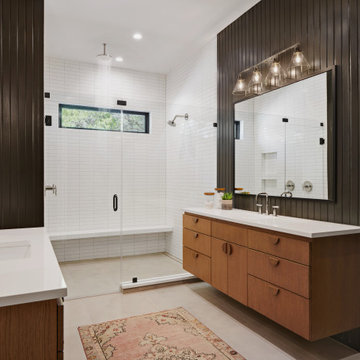
Inspiration for a mid-sized contemporary master bathroom in Austin with flat-panel cabinets, light wood cabinets, a double shower, white tile, subway tile, black walls, porcelain floors, an undermount sink, quartzite benchtops, grey floor, a hinged shower door and white benchtops.
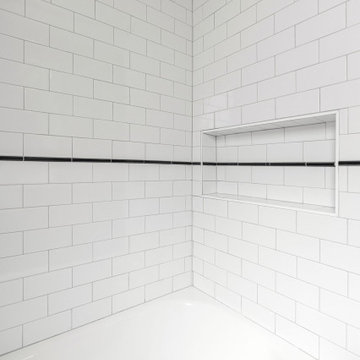
Black & White Bathroom remodel in Seattle by DHC
History meets modern - with that in mind we have created a space that not only blend well with this home age and it is personalty, we also created a timeless bathroom design that our clients love! We are here to bring your vision to reality and our design team is dedicated to create the right style for your very own personal preferences - contact us today for a free consultation! dhseattle.com
Bathroom Design Ideas with Black Walls and Quartzite Benchtops
2