Bathroom Design Ideas with Black Walls and Slate Floors
Refine by:
Budget
Sort by:Popular Today
21 - 40 of 133 photos
Item 1 of 3
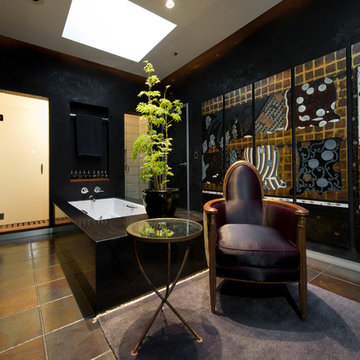
This master bathroom has black venetian plaster walls decorated with an antique Art Deco screen and recessed lighting. The bathtub outlined in black granite divides the separate rooms for the toilet and the shower. On the opposite ends are the sinks with vanity mirror and recessed shelving for perfume bottles.
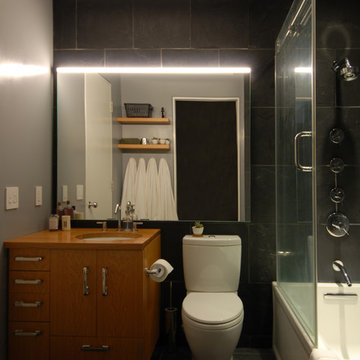
Marc Anderson Architects
Photo of a small contemporary bathroom in Chicago with flat-panel cabinets, light wood cabinets, an alcove tub, a shower/bathtub combo, a two-piece toilet, black tile, slate, black walls, slate floors, an undermount sink, wood benchtops, black floor, a sliding shower screen and brown benchtops.
Photo of a small contemporary bathroom in Chicago with flat-panel cabinets, light wood cabinets, an alcove tub, a shower/bathtub combo, a two-piece toilet, black tile, slate, black walls, slate floors, an undermount sink, wood benchtops, black floor, a sliding shower screen and brown benchtops.
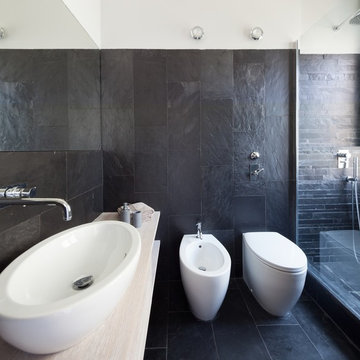
foto di Cristina Fiorentini
Inspiration for a mid-sized contemporary master bathroom in Milan with light wood cabinets, an open shower, black tile, slate, black walls, slate floors, a vessel sink and black floor.
Inspiration for a mid-sized contemporary master bathroom in Milan with light wood cabinets, an open shower, black tile, slate, black walls, slate floors, a vessel sink and black floor.
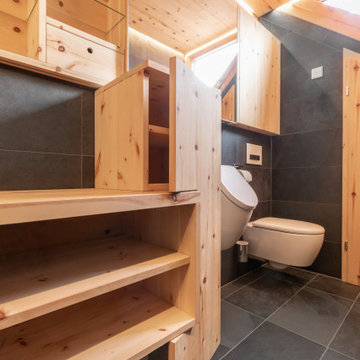
Zwei echte Naturmaterialien = ein Bad! Zirbelkiefer und Schiefer sagen HALLO!
Ein Bad bestehend aus lediglich zwei Materialien, dies wurde hier in einem neuen Raumkonzept konsequent umgesetzt.
Überall wo ihr Auge hinblickt sehen sie diese zwei Materialien. KONSEQUENT!
Es beginnt mit der Tür in das WC in Zirbelkiefer, der Boden in Schiefer, die Decke in Zirbelkiefer mit umlaufender LED-Beleuchtung, die Wände in Kombination Zirbelkiefer und Schiefer, das Fenster und die schräge Nebentüre in Zirbelkiefer, der Waschtisch in Zirbelkiefer mit flächiger Schiebetüre übergehend in ein Korpus in Korpus verschachtelter Handtuchschrank in Zirbelkiefer, der Spiegelschrank in Zirbelkiefer. Die Rückseite der Waschtischwand ebenfalls Schiefer mit flächigem Wandspiegel mit Zirbelkiefer-Ablage und integrierter Bildhängeschiene.
Ein besonderer EYE-Catcher ist das Naturwaschbecken aus einem echten Flussstein!
Überall tatsächlich pure Natur, so richtig zum Wohlfühlen und entspannen – dafür sorgt auch schon allein der natürliche Geruch der naturbelassenen Zirbelkiefer / Zirbenholz.
Sie öffnen die Badezimmertüre und tauchen in IHRE eigene WOHLFÜHL-OASE ein…
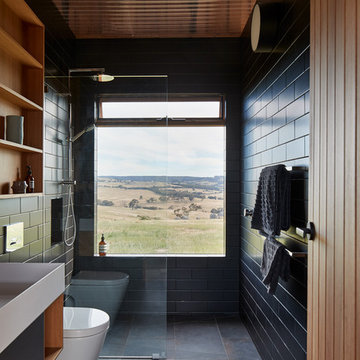
Nulla Vale is a small dwelling and shed located on a large former grazing site. The structure anticipates a more permanent home to be built at some stage in the future. Early settler homes and rural shed types are referenced in the design.
The Shed and House are identical in their overall dimensions and from a distance, their silhouette is the familiar gable ended form commonly associated with farming sheds. Up close, however, the two structures are clearly defined as shed and house through the material, void, and volume. The shed was custom designed by us directly with a shed fabrication company using their systems to create a shed that is part storage part entryways. Clad entirely in heritage grade corrugated galvanized iron with a roof oriented and pitched to maximize solar exposure through the seasons.
The House is constructed from salvaged bricks and corrugated iron in addition to rough sawn timber and new galvanized roofing on pre-engineered timber trusses that are left exposed both inside and out. Materials were selected to meet the clients’ brief that house fit within the cognitive idea of an ‘old shed’. Internally the finishes are the same as outside, no plasterboard and no paint. LED lighting strips concealed on top of the rafters reflect light off the foil-backed insulation. The house provides the means to eat, sleep and wash in a space that is part of the experience of being on the site and not removed from it.
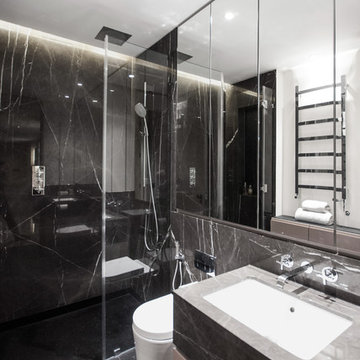
Anthony Spennato
Photo of a small contemporary 3/4 bathroom in London with flat-panel cabinets, grey cabinets, an open shower, a wall-mount toilet, gray tile, stone slab, black walls, slate floors, an undermount sink and marble benchtops.
Photo of a small contemporary 3/4 bathroom in London with flat-panel cabinets, grey cabinets, an open shower, a wall-mount toilet, gray tile, stone slab, black walls, slate floors, an undermount sink and marble benchtops.
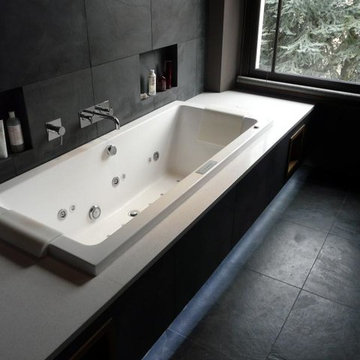
A modern Bathroom created using simple products , slate floor and walls.
Walk in wetroom but with a Jacuzzi bath for that extra wow. Designed, supplied and installed by Core and Ore
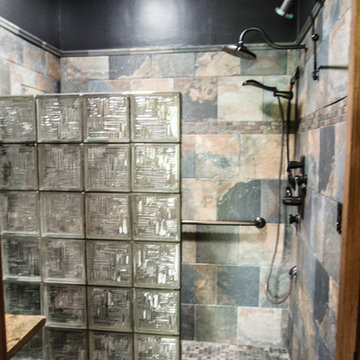
Inspiration for a mid-sized country bathroom in Other with a curbless shower, multi-coloured tile, slate, black walls, slate floors, multi-coloured floor and an open shower.
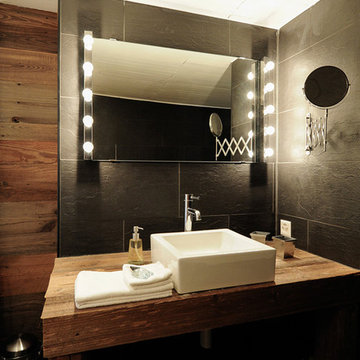
© Myriam Ramel Baechler
Design ideas for a country master bathroom in Other with a vessel sink, open cabinets, distressed cabinets, wood benchtops, black tile, stone tile, black walls and slate floors.
Design ideas for a country master bathroom in Other with a vessel sink, open cabinets, distressed cabinets, wood benchtops, black tile, stone tile, black walls and slate floors.
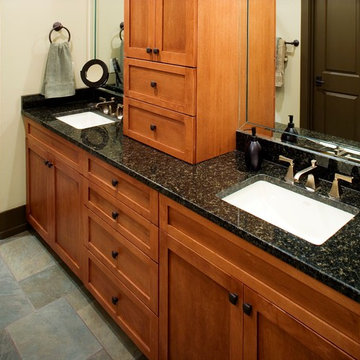
Inspiration for a large arts and crafts master bathroom in Other with shaker cabinets, medium wood cabinets, an alcove shower, black walls, slate floors, an undermount sink, granite benchtops, grey floor, a hinged shower door and black benchtops.
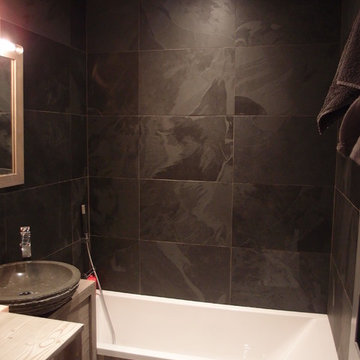
Salle de bain en ardoise sol et mur
Inspiration for a country master bathroom in Grenoble with flat-panel cabinets, light wood cabinets, an undermount tub, black tile, slate, black walls, slate floors, a vessel sink, wood benchtops, black floor and beige benchtops.
Inspiration for a country master bathroom in Grenoble with flat-panel cabinets, light wood cabinets, an undermount tub, black tile, slate, black walls, slate floors, a vessel sink, wood benchtops, black floor and beige benchtops.
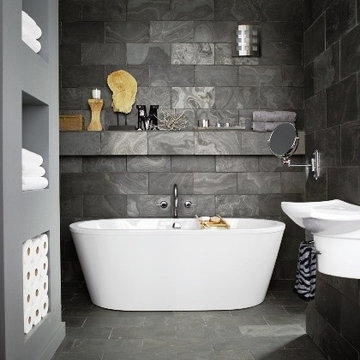
Mid-sized contemporary bathroom in London with a pedestal sink, a freestanding tub, black tile, stone tile, black walls and slate floors.
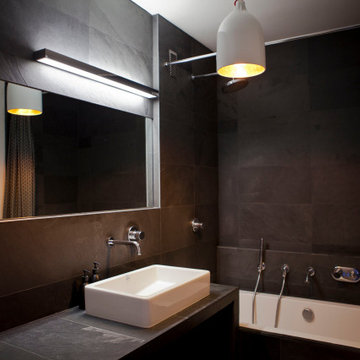
Mid-sized contemporary master bathroom in Paris with an undermount tub, black tile, slate, black walls, slate floors, a drop-in sink, black floor, black benchtops and a single vanity.
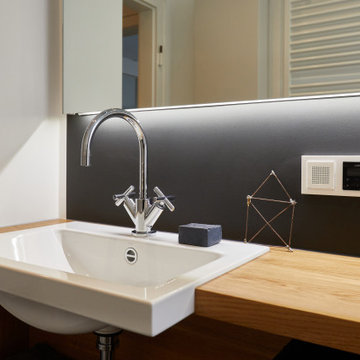
Fotos: Daniel George
Photo of a small contemporary bathroom in Hanover with open cabinets, medium wood cabinets, a drop-in tub, a shower/bathtub combo, a wall-mount toilet, beige tile, ceramic tile, black walls, slate floors, a drop-in sink, black floor, a hinged shower door and brown benchtops.
Photo of a small contemporary bathroom in Hanover with open cabinets, medium wood cabinets, a drop-in tub, a shower/bathtub combo, a wall-mount toilet, beige tile, ceramic tile, black walls, slate floors, a drop-in sink, black floor, a hinged shower door and brown benchtops.
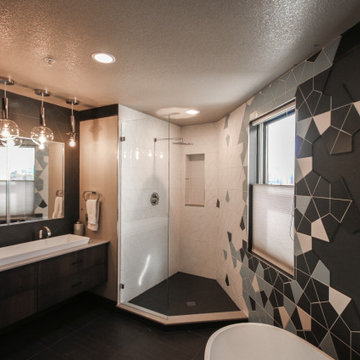
Photo of a mid-sized modern master bathroom in Denver with flat-panel cabinets, dark wood cabinets, a freestanding tub, an open shower, a two-piece toilet, multi-coloured tile, porcelain tile, black walls, slate floors, a vessel sink, engineered quartz benchtops, black floor, an open shower and grey benchtops.
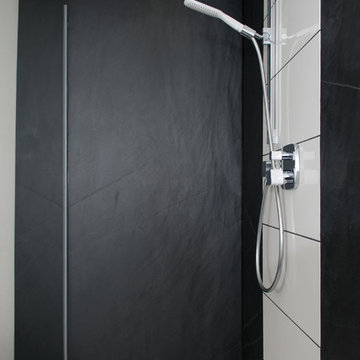
Wandplatte Schiefer Negra
Photo of an industrial 3/4 bathroom in Frankfurt with black tile, slate, black walls, slate floors and black floor.
Photo of an industrial 3/4 bathroom in Frankfurt with black tile, slate, black walls, slate floors and black floor.
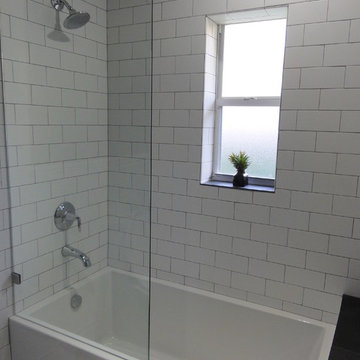
This is the guest bathroom - the only one in the house that is not an en-suite bath.
Bathtub by Michelle. Shower glass by Coconut Grove Glass & Window Company. Chrome Kohler fixtures. Subway tiles are 4x8 Imperial Brite White Matte tiles and baseboard from tileshop.com with charcoal gray grout. Floors are Montauk Black Brazilian slate tiles in 12x24.
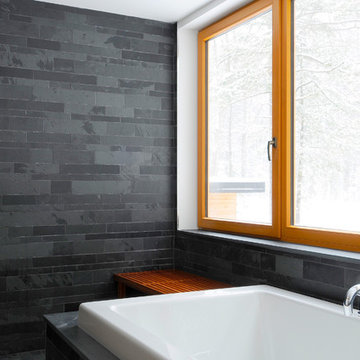
Jonathan Savoie
This is an example of a contemporary master bathroom in Toronto with flat-panel cabinets, a drop-in tub, black tile, slate, black walls, slate floors and black floor.
This is an example of a contemporary master bathroom in Toronto with flat-panel cabinets, a drop-in tub, black tile, slate, black walls, slate floors and black floor.
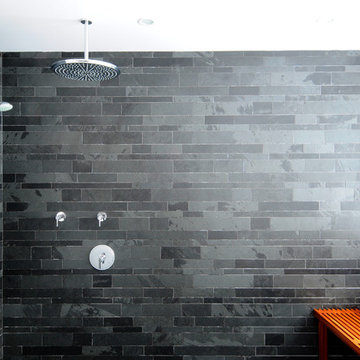
Jonathan Savoie
This is an example of a contemporary master bathroom in Toronto with flat-panel cabinets, a drop-in tub, an open shower, a one-piece toilet, black tile, slate, black walls, slate floors, black floor and an open shower.
This is an example of a contemporary master bathroom in Toronto with flat-panel cabinets, a drop-in tub, an open shower, a one-piece toilet, black tile, slate, black walls, slate floors, black floor and an open shower.
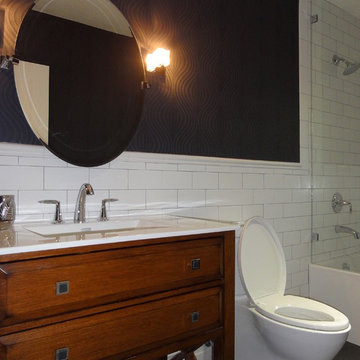
This is the guest bathroom - the only one in the house that is not an en-suite bath.
Bathtub by Michelle. Shower glass by Coconut Grove Glass & Window Company. Chrome Kohler fixtures. Subway tiles are 4x8 Imperial Brite White Matte tiles and baseboard from tileshop.com with charcoal gray grout. Floors are Montauk Black Brazilian slate tiles in 12x24. Walls are covered in black Zara wallpaper by Graham & Brown. Vanity is Sagehill Designs Casual Essence with custom hardware. Vanity lighting is TransGlobe Lighting crystal wall sconce in chrome. Vanity mirror is 31" Helsinki Oval Tilting Mirror - Chrome.
Bathroom Design Ideas with Black Walls and Slate Floors
2